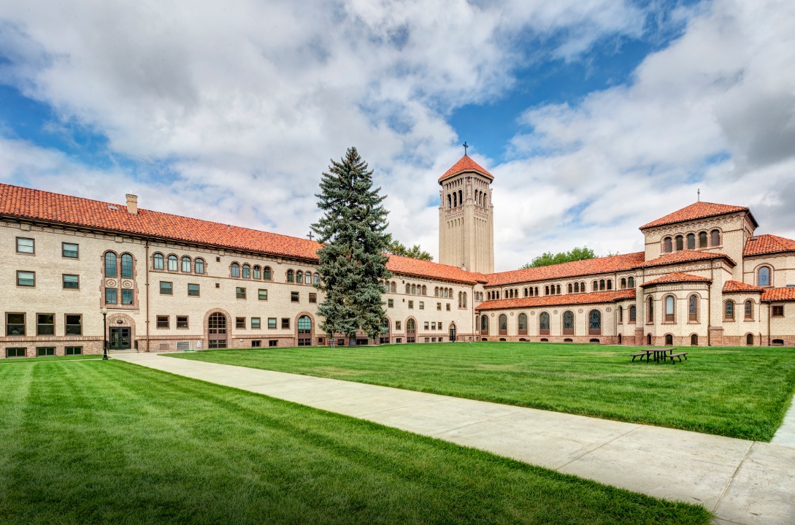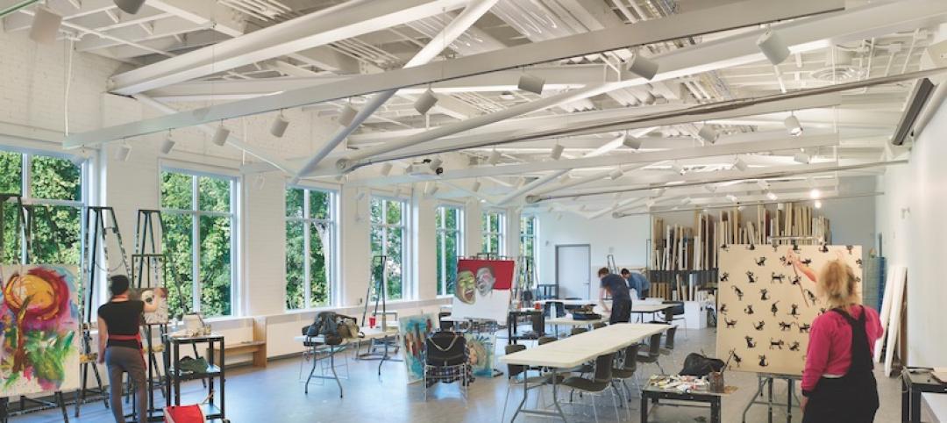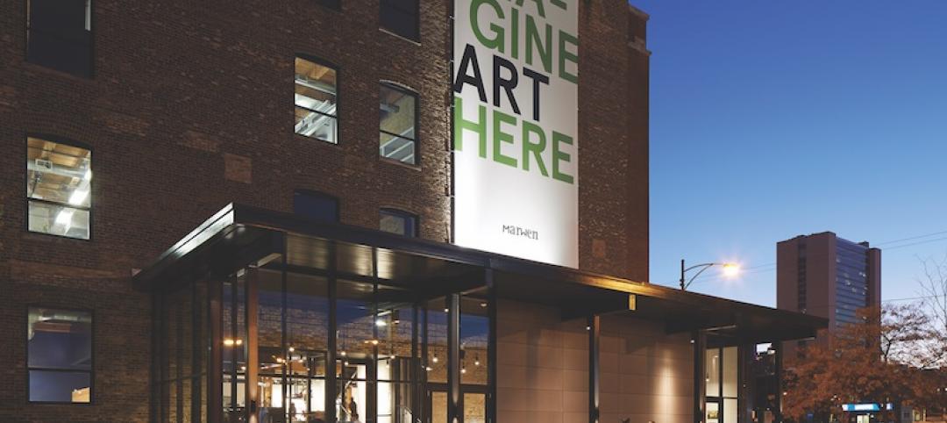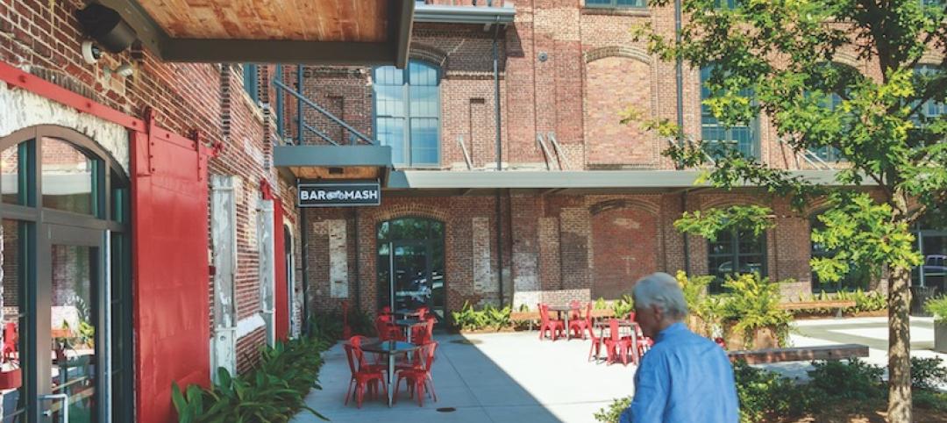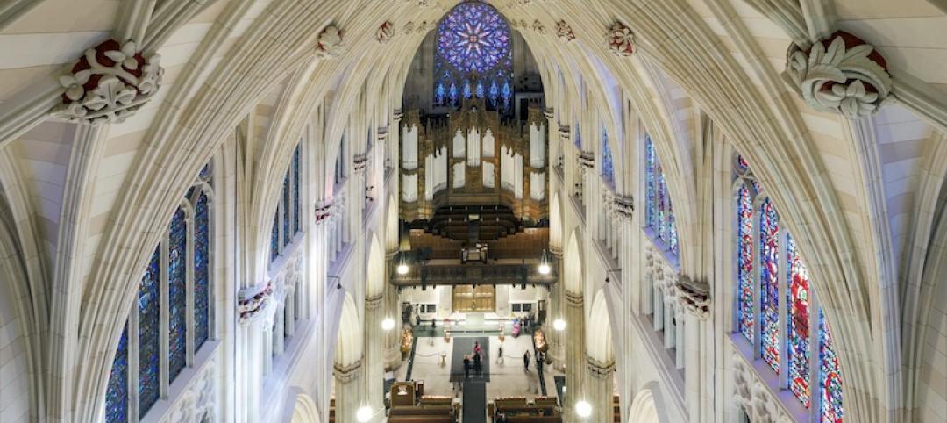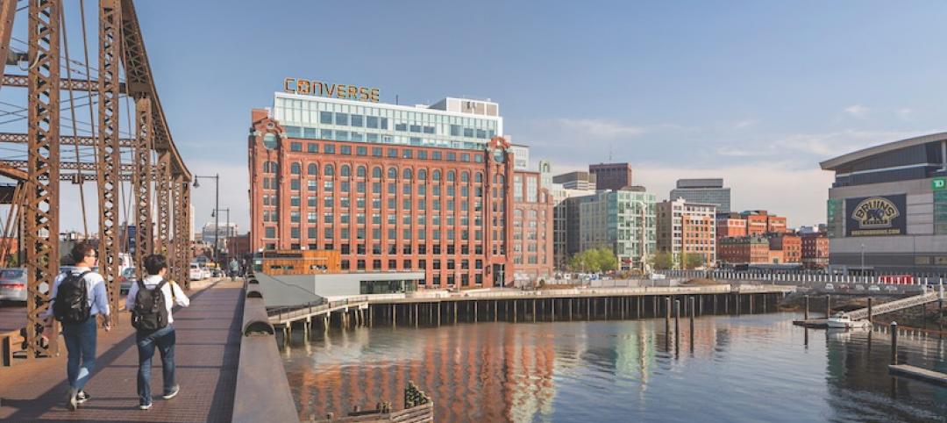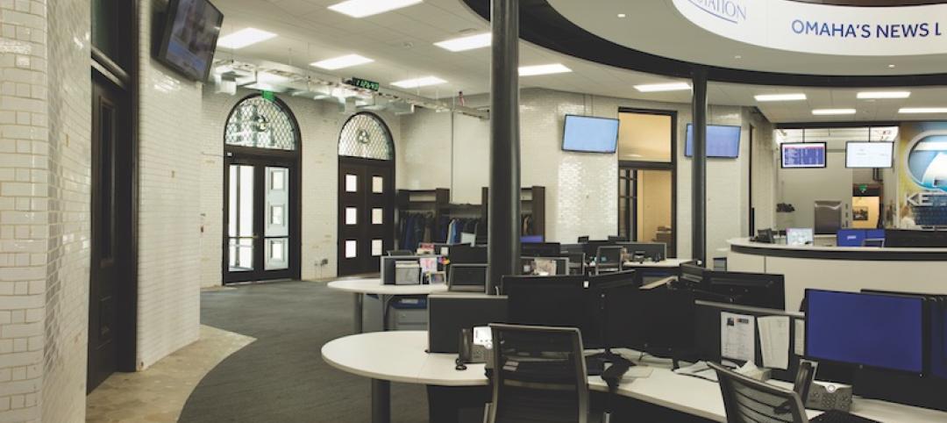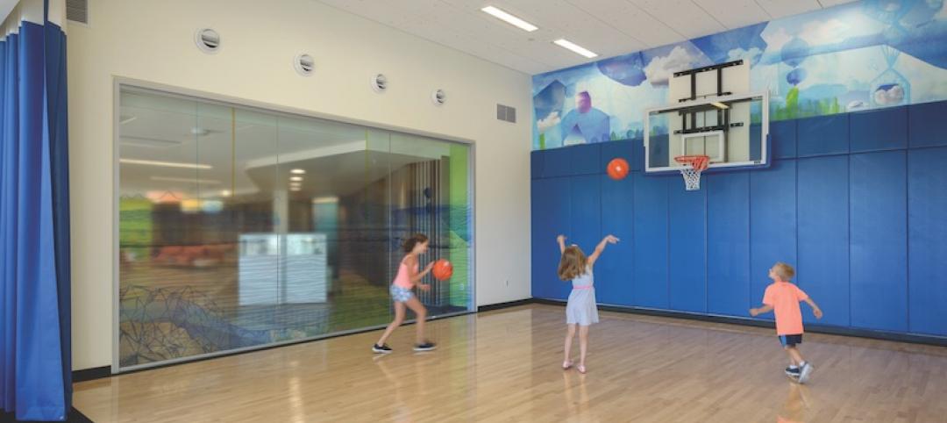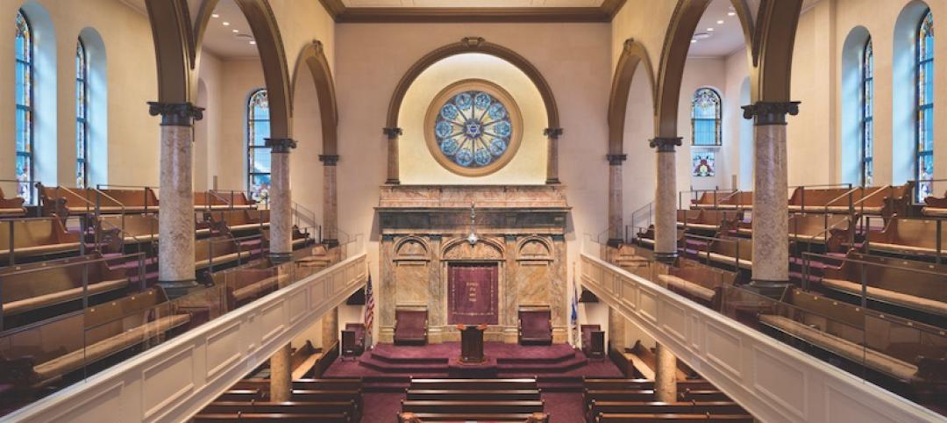The Building Team for the renovation of St. John Vianney Theological Seminary, a 107-year-old seminary campus, took great pains to modernize the buildings’ MEP systems while preserving the historic aesthetic. The scope of the project included the seminary dorms (ca. 1930s), library (ca. 1950s), and chapel (ca. 1930s), all of which posed their own set of obstacles.
BRONZE AWARD
Building Team: Haselden Construction (submitting firm, GC); Archdiocese of Denver (owner);
The Abo Group (architect); Wiss, Janney, Elstner Associates (SE); RMH Group (MEP)
General Information: Size: 110,000 sf. Construction cost: $8.7 million. Construction time: October 2013 to August 2014. Delivery method: CM at risk.
The chapel’s only source of cooling was a fan in the bell tower that pulled in outside air, which was less than adequate during the summer. The project called for a new chilled-water mechanical system, but, for aesthetic reasons, it could not be placed outside. To meet both requirements, the team shoehorned the 18-foot-tall, 24,000-pound unit inside the tower. The system was custom manufactured to fit in the bell tower (approximately 21 feet square), and to allow the individual pieces to fit through the bell tower’s arches (approximately 42 inches wide and 78 inches high).
Using a custom hoist, the pieces were lowered 70 feet and assembled inside the tower.
The team faced a similar problem on the library renovation. To fit a new cooling unit in the building, the 10x30-foot system was ordered as a set of unassembled pieces, which would be moved into the library basement and then assembled. But the manufacturer shipped the unit fully assembled. To keep on schedule, the team had to excavate and open the existing foundation to access the basement.
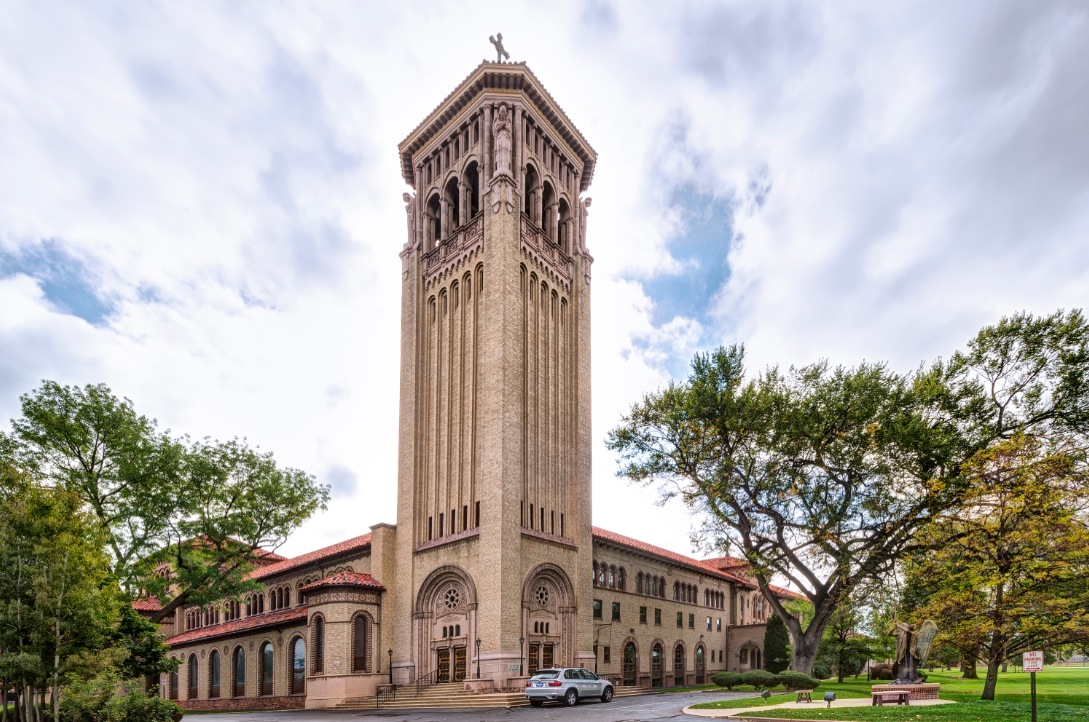
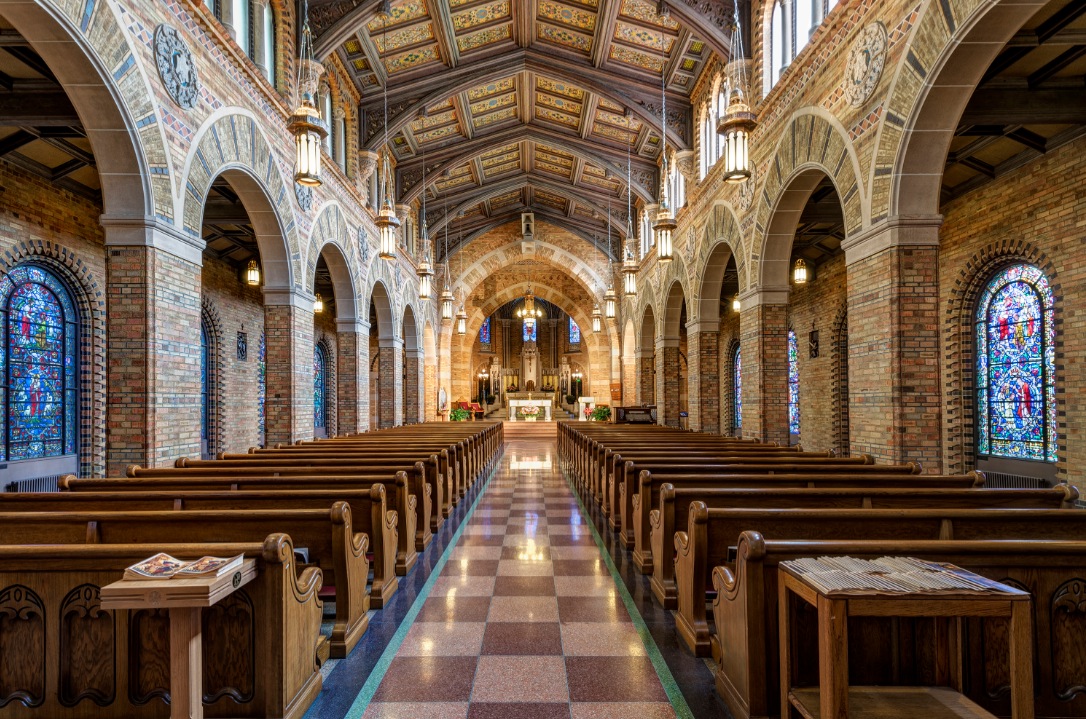
Related Stories
Reconstruction Awards | Nov 16, 2016
Reconstruction Awards: Bay Area Metro Center
The structure’s 60,000-sf floor plates made the interior dark and foreboding, and BAHA wanted to improve working conditions for its employees and tenants.
Reconstruction Awards | Nov 16, 2016
Reconstruction Awards: Marilyn I. Walker School of Fine and Performing Arts, Brock University
The five-story brick-and-beam structure is an adaptive reuse of the Canada Hair Cloth Building, where coat linings and parachute silks were once made.
Reconstruction Awards | Nov 16, 2016
Reconstruction Awards: Marwen
Marwen currently offers 100 studio courses to 850 underserved students from 295 schools and 53 zip codes.
Reconstruction Awards | Nov 16, 2016
Reconstruction Awards: The Cigar Factory
The Cigar Factory was originally a cotton mill but became the home of the American Cigar Company in 1912.
Reconstruction Awards | Nov 16, 2016
Reconstruction Awards: St. Patrick's Cathedral
The cathedral, dedicated in 1879, sorely needed work.
Reconstruction Awards | Nov 15, 2016
Reconstruction Awards: Lovejoy Wharf
After demolishing the rotten wood wharf, Suffolk Construction (GC) built a new 30,000-sf landscaped quay, now known as Lovejoy Wharf.
Reconstruction Awards | Nov 15, 2016
Reconstruction Awards: KETV-7 Burlington Station
The 1898 Greek Revival train terminal, which was listed on the National Register of Historic Places in 1974, had been abandoned for nearly four decades.
Reconstruction Awards | Nov 14, 2016
Reconstruction Awards: The Gallery at the Three Arts Club
On the exterior of the building, masonry and terra cotta were revitalized, and ugly fire escapes on the south façade were removed.
Reconstruction Awards | Nov 14, 2016
Big-box store rescaled to serve as a preventive-care clinic
The hospital was attracted to the big box’s footprint: one level with wide spans between structural columns, which would facilitate a floor plan with open, flexible workspaces and modules that could incorporate labs, X-ray, ultrasound, pharmacy, and rehab therapy functions.
Reconstruction Awards | Nov 14, 2016
Fire-charred synagogue rises to renewed glory
The blaze left the 110-year-old synagogue a charred shell, its structural integrity severely compromised.


