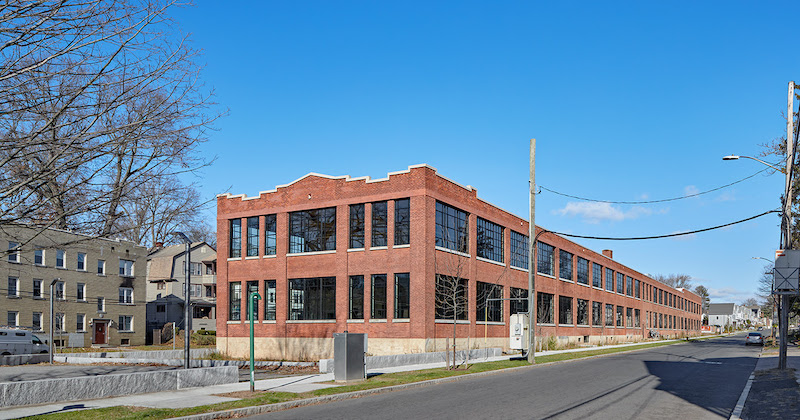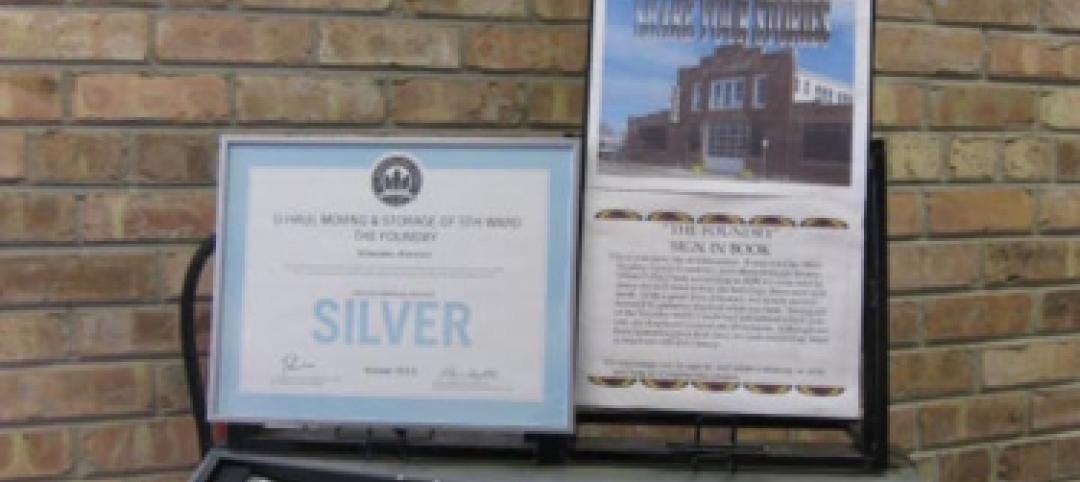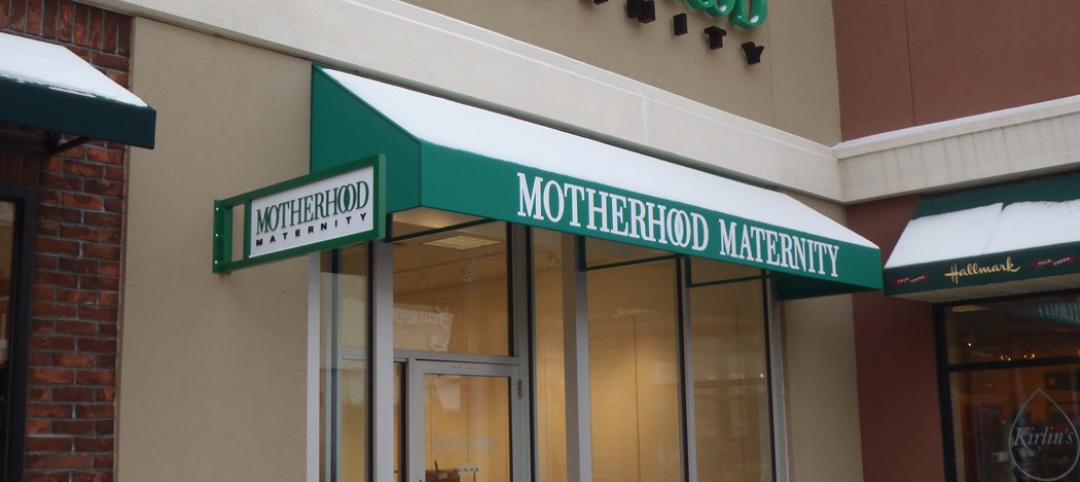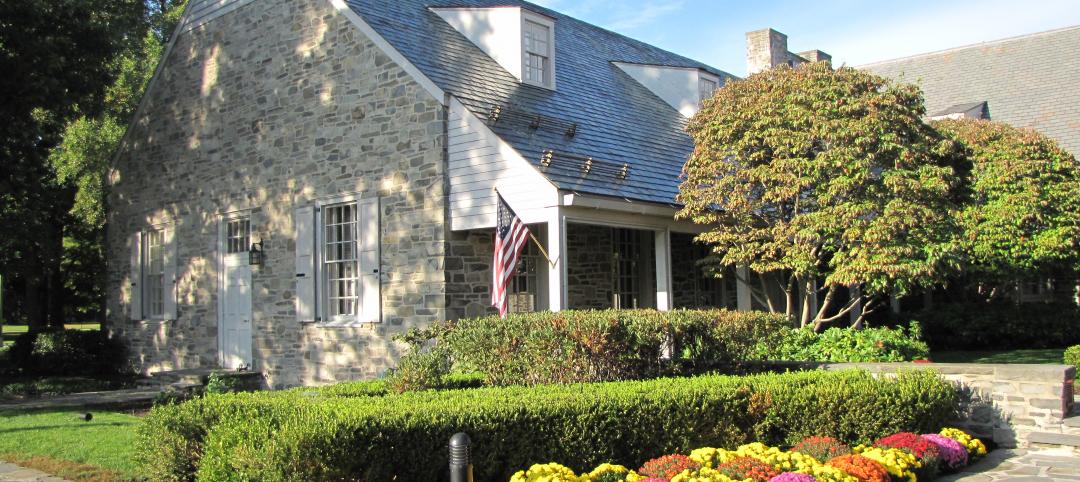Bruner/Cott Architects has reimagined the Swift Gold Leaf Factory in Northeast Hartford into a 75,650-sf venue for generating opportunities for job creation and training, educating youth, improving resident health, and spurring economic growth.
Bruner/Cott, in partnership with Community Solutions, renovated and rehabilitated the former factory’s historical buildings and two homes, dating from 1887 to 1948. Architecturally, the project focused on repairing the neglected factory complex to its original character. Existing structures were gutted to make room for incubator kitchen space for fledgling local businesses, a community-based private school, and shared office space for local entrepreneurs and start-ups.
Opaque fiberglass windows, originally installed to block views of the gold leafing operation and to resist shattering, were replaced with black-framed glass windows. The factory’s brick facade was repaired and cleaned while new steel awnings clearly mark the entrances. Inside, new programs are identified with fresh signage among the building’s old columns and wood floors.
The new use of the historic Swift Factory considers the economic, health, social, cultural, and environmental conditions of North Hartford to create a sustainable, yet innovative model for improving the quality of life for the neighborhood’s residents.
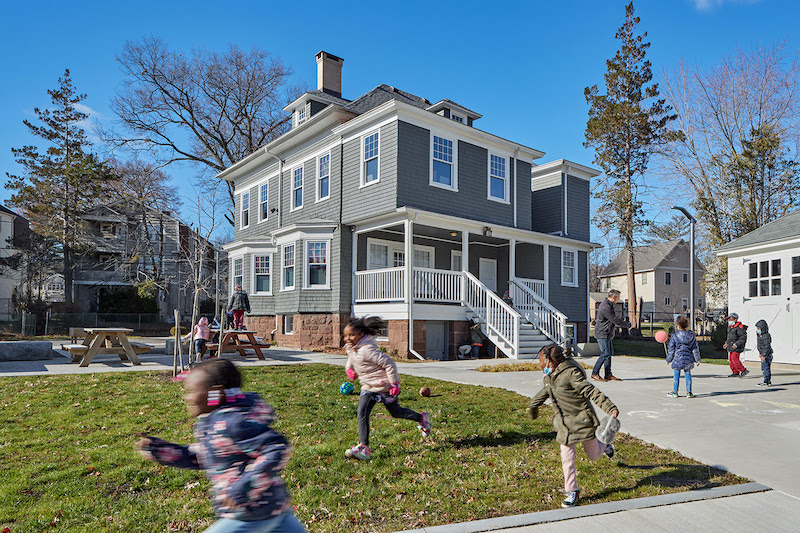
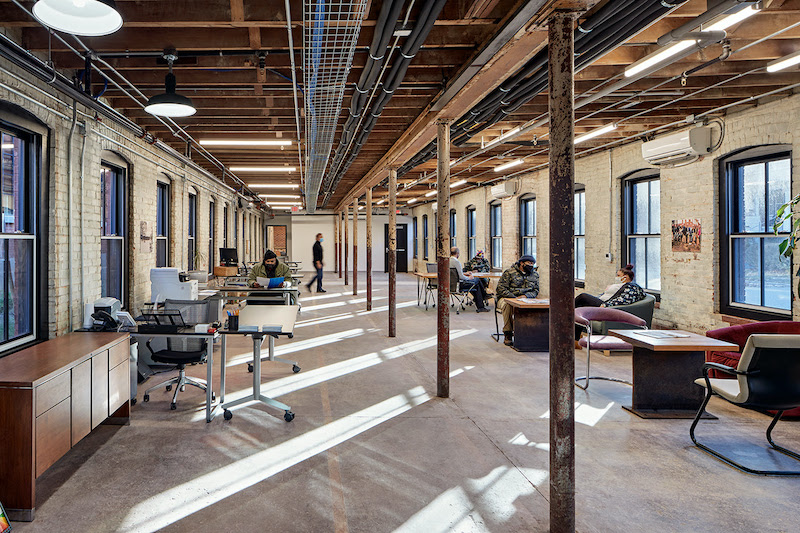
Related Stories
| Feb 26, 2012
Milwaukee U-Haul facility receives LEED-CI Silver
The new elements of the facility now include: efficient lighting with day-lighting controls and occupancy sensors, a high-efficiency HVAC system used in conjunction with a newly constructed thermal envelope to help reduce energy consumption, and the installation of low-flow fixtures to reduce water consumption.
| Feb 17, 2012
Tremco Inc. headquarters achieves LEED Gold certification
Changes were so extensive that the certification is for new construction and not for renovation; officially, the building is LEED-NC.
| Feb 16, 2012
Summit Design + Build begins build-out for Emmi Solutions in Chicago
The new headquarters will total 20,455 sq. ft. and feature a loft-style space with exposed masonry and mechanical systems, 15 foot clear ceilings, two large rooftop skylights and private offices with full glass partition walls.
| Feb 15, 2012
Englewood Construction announces new projects with Destination Maternity, American Girl
Englewood’s newest project for Wisconsin-based doll retailer American Girl, the company will combine four vacant storefronts into one large 15,000 square-foot retail space for American Girl.
| Feb 14, 2012
SAIC selected for architectural and engineering design services at Lajes Field, Azores
SAIC’s services will include a broad variety of new construction projects and maintenance and repair projects
| Feb 8, 2012
World’s tallest solar PV-installation
The solar array is at the elevation of 737 feet, making the building the tallest in the world with a solar PV-installation on its roof.
| Feb 6, 2012
Kirchhoff-Consigli begins Phase 2 renovations at FDR Presidential Library and Museum
EYP Architecture & Engineering is architect for the $35 million National Archives Administration project.


