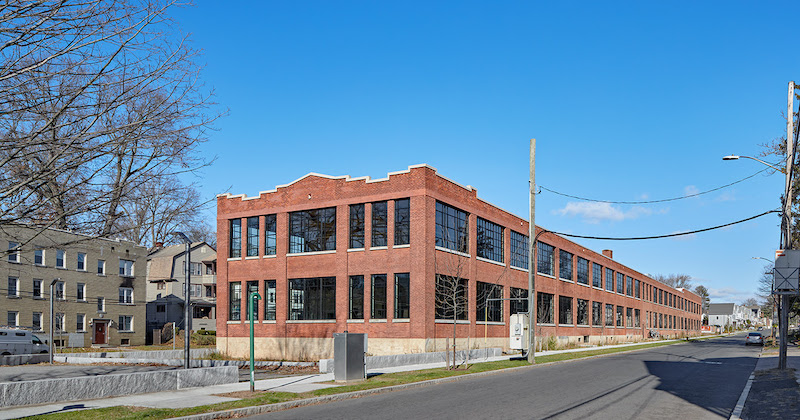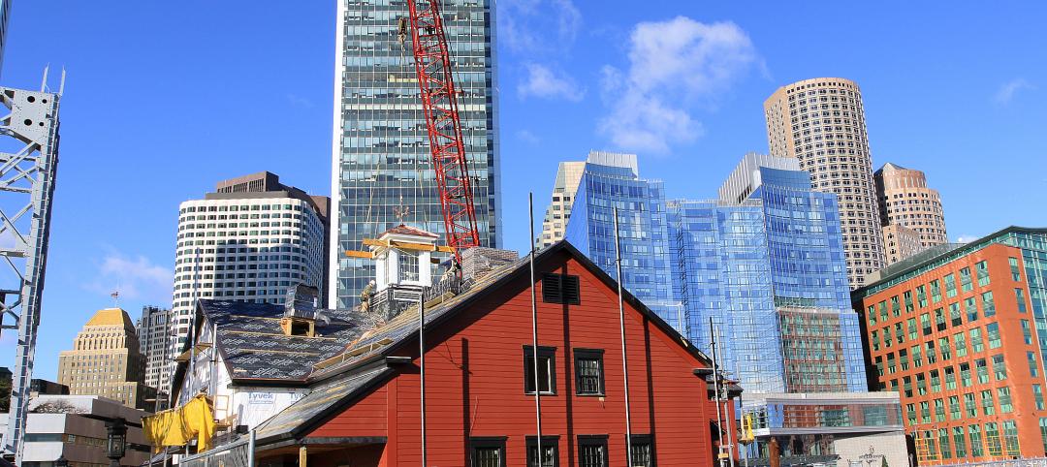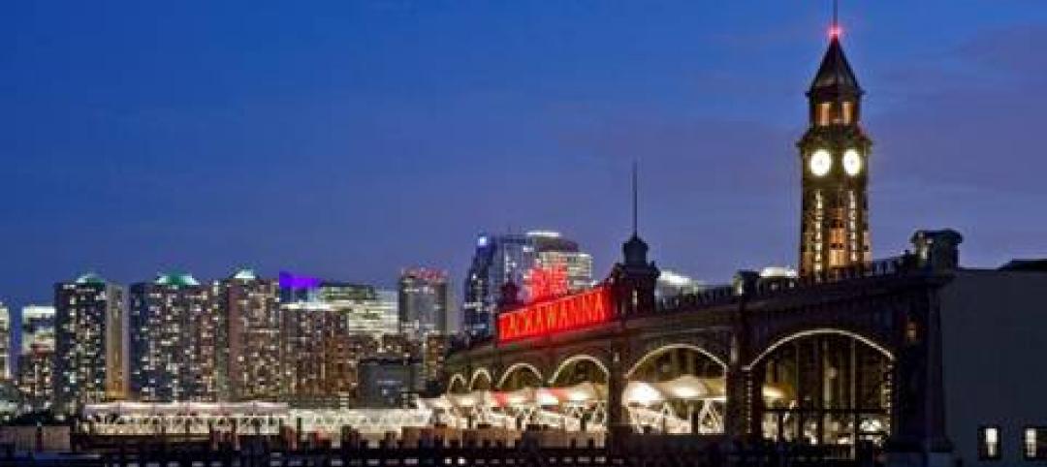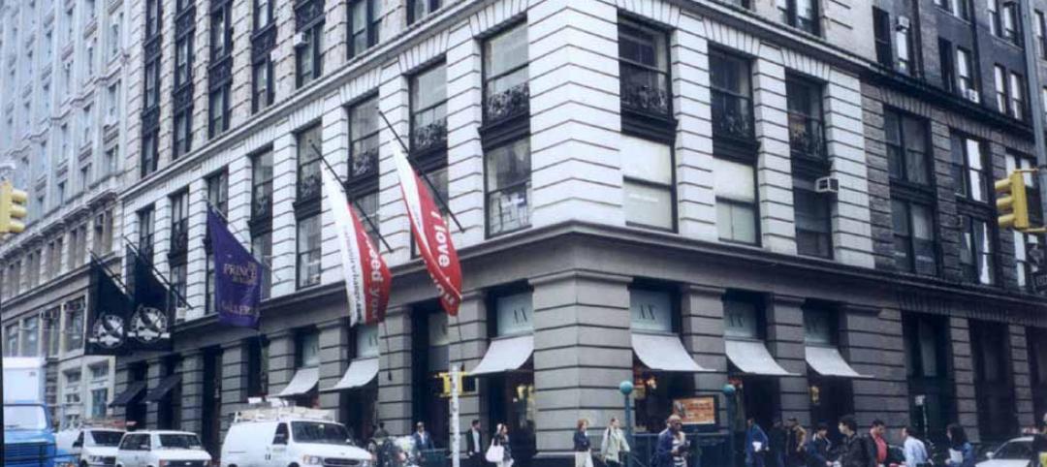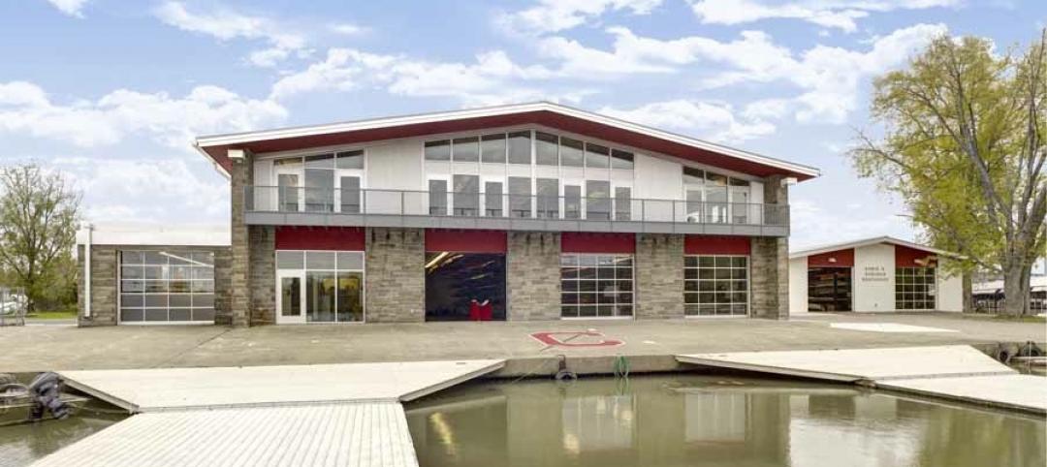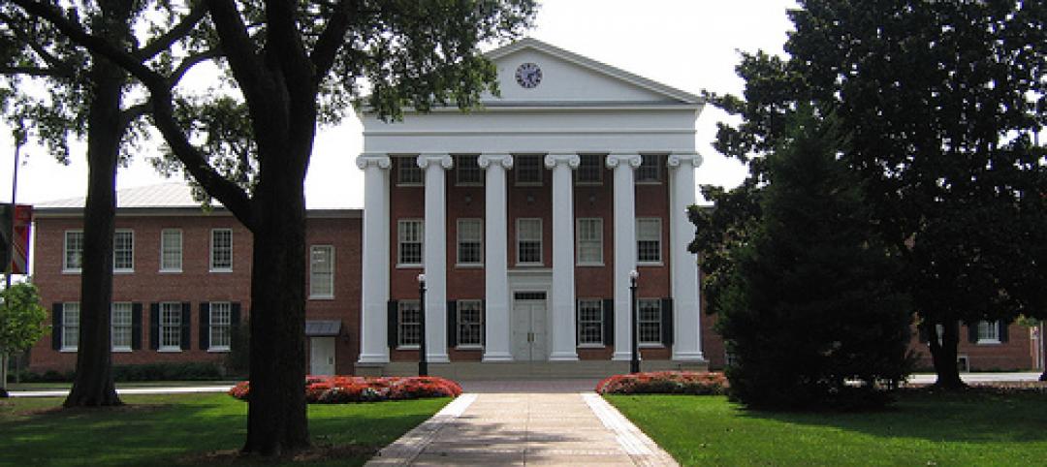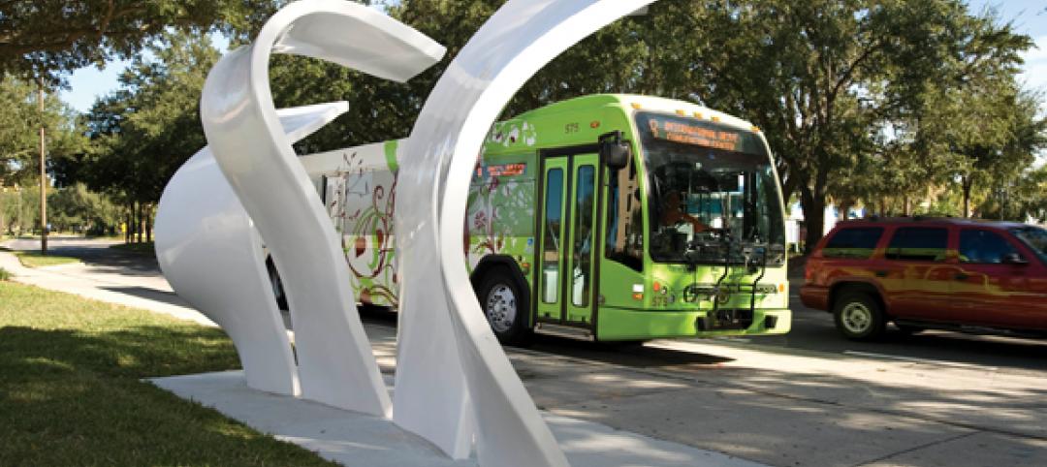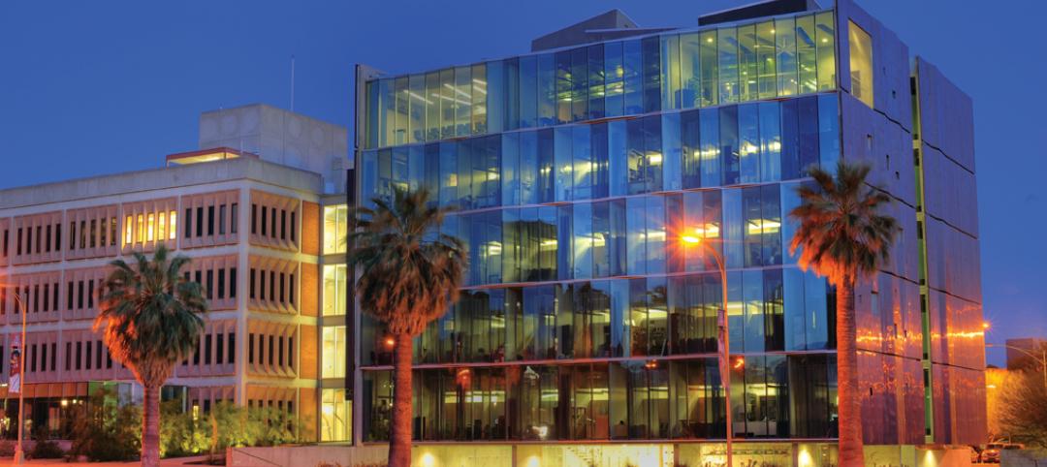Bruner/Cott Architects has reimagined the Swift Gold Leaf Factory in Northeast Hartford into a 75,650-sf venue for generating opportunities for job creation and training, educating youth, improving resident health, and spurring economic growth.
Bruner/Cott, in partnership with Community Solutions, renovated and rehabilitated the former factory’s historical buildings and two homes, dating from 1887 to 1948. Architecturally, the project focused on repairing the neglected factory complex to its original character. Existing structures were gutted to make room for incubator kitchen space for fledgling local businesses, a community-based private school, and shared office space for local entrepreneurs and start-ups.
Opaque fiberglass windows, originally installed to block views of the gold leafing operation and to resist shattering, were replaced with black-framed glass windows. The factory’s brick facade was repaired and cleaned while new steel awnings clearly mark the entrances. Inside, new programs are identified with fresh signage among the building’s old columns and wood floors.
The new use of the historic Swift Factory considers the economic, health, social, cultural, and environmental conditions of North Hartford to create a sustainable, yet innovative model for improving the quality of life for the neighborhood’s residents.
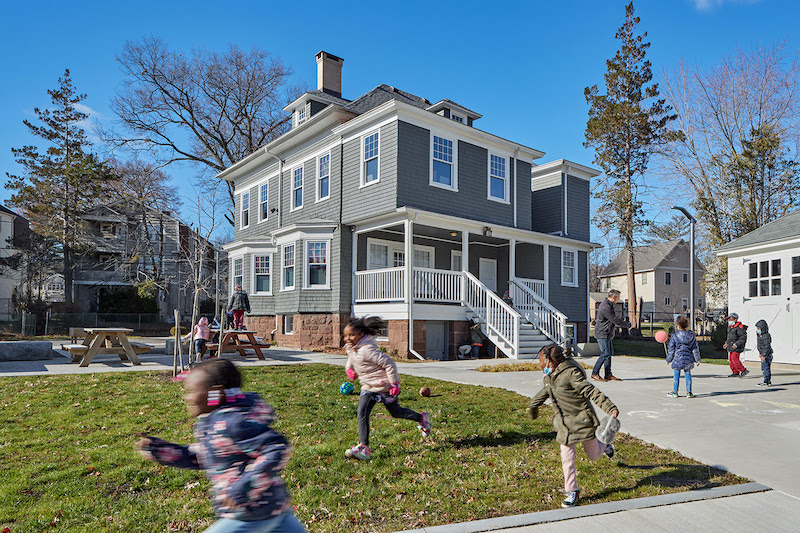
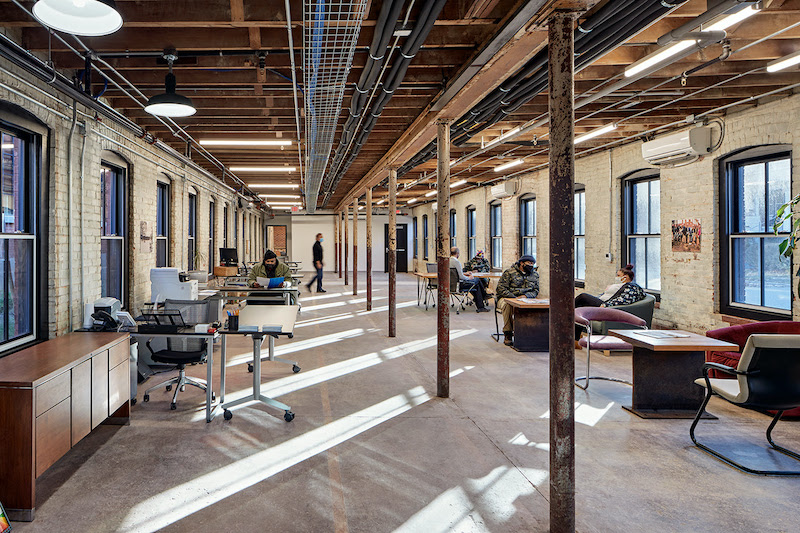
Related Stories
| Dec 27, 2011
Suffolk Construction celebrates raising of Boston Tea Party Ships & Museum cupola
Topping off ceremony held on 238th Anniversary of Boston Tea Party.
| Dec 21, 2011
Hoboken Terminal restoration complete
Restoration of ferry slips, expanded service to benefit commuters.
| Dec 20, 2011
Aragon Construction leading build-out of foursquare office
The modern, minimalist build-out will have elements of the foursquare “badges” in different aspects of the space, using glass, steel, and vibrantly painted gypsum board.
| Dec 19, 2011
HGA renovates Rowing Center at Cornell University
Renovation provides state-of-the-art waterfront facility.
| Dec 19, 2011
Summit Design+Build selected as GC for Chicago recon project
The 130,000 square foot building is being completely renovated.
| Dec 12, 2011
Skanska to expand and renovate hospital in Georgia for $103 Million
The expansion includes a four-story, 17,500 square meters clinical services building and a five-story, 15,700 square meters, medical office building. Skanska will also renovate the main hospital.
| Dec 10, 2011
10 Great Solutions
The editors of Building Design+Construction present 10 “Great Solutions” that highlight innovative technology and products that can be used to address some of the many problems Building Teams face in their day-to-day work. Readers are encouraged to submit entries for Great Solutions; if we use yours, you’ll receive a $25 gift certificate. Look for more Great Solutions in 2012 at: www.bdcnetwork.com/greatsolutions/2012.
| Dec 10, 2011
Energy performance starts at the building envelope
Rainscreen system installed at the west building expansion of the University of Arizona’s Meinel Optical Sciences Center in Tucson, with its folded glass wall and copper-paneled, breathable cladding over precast concrete.


