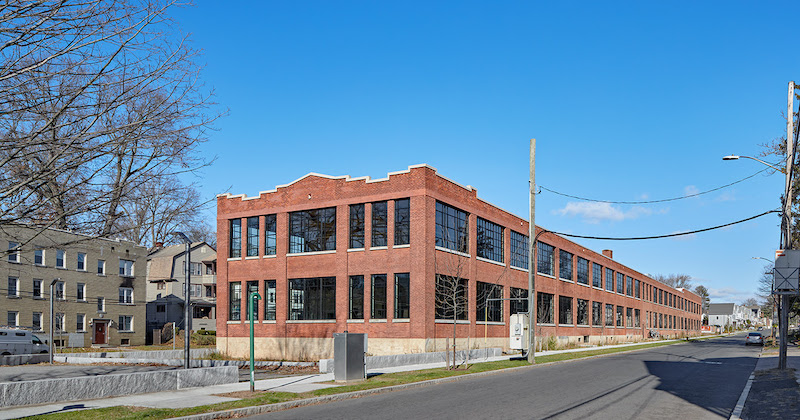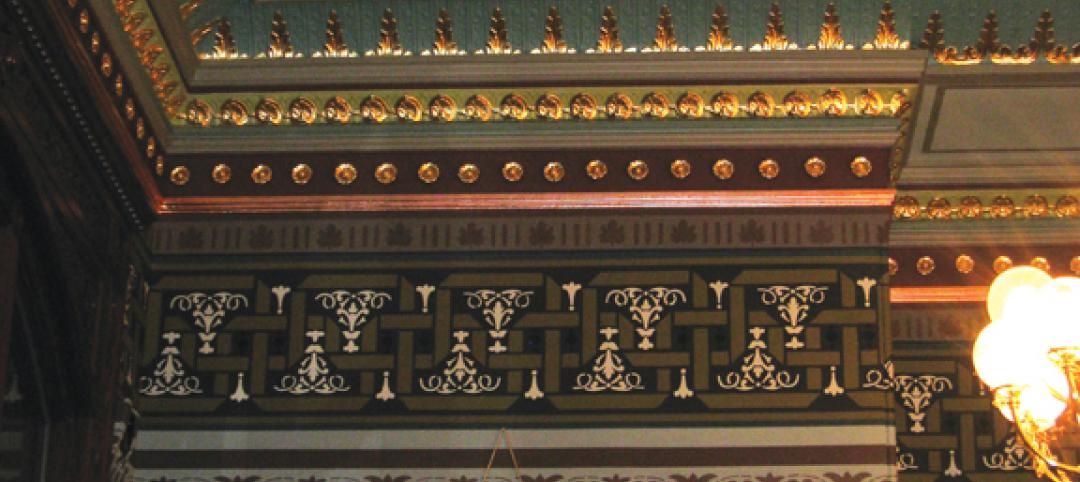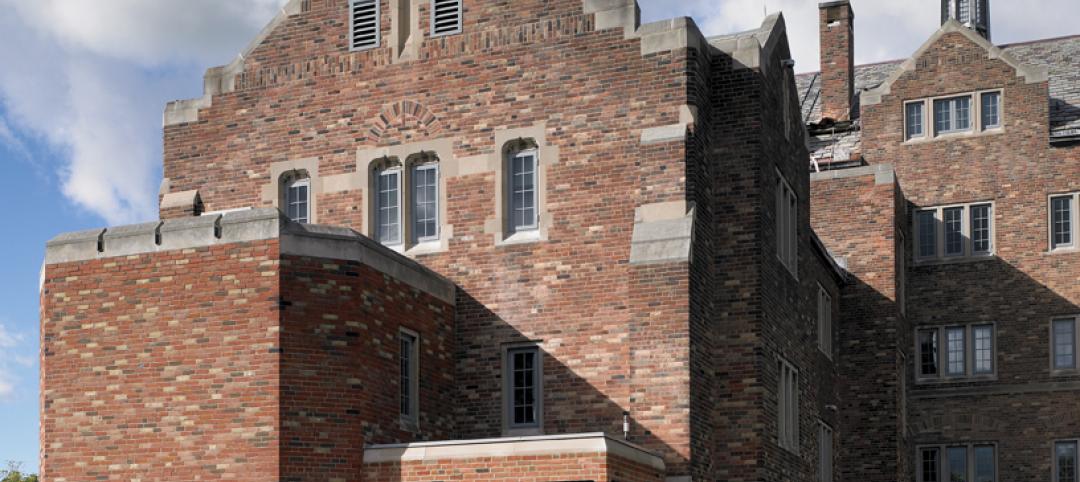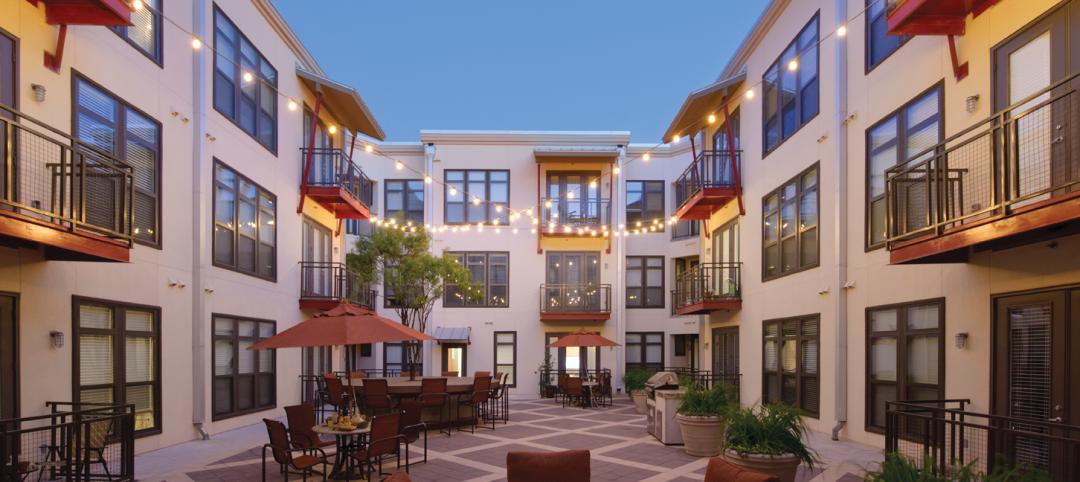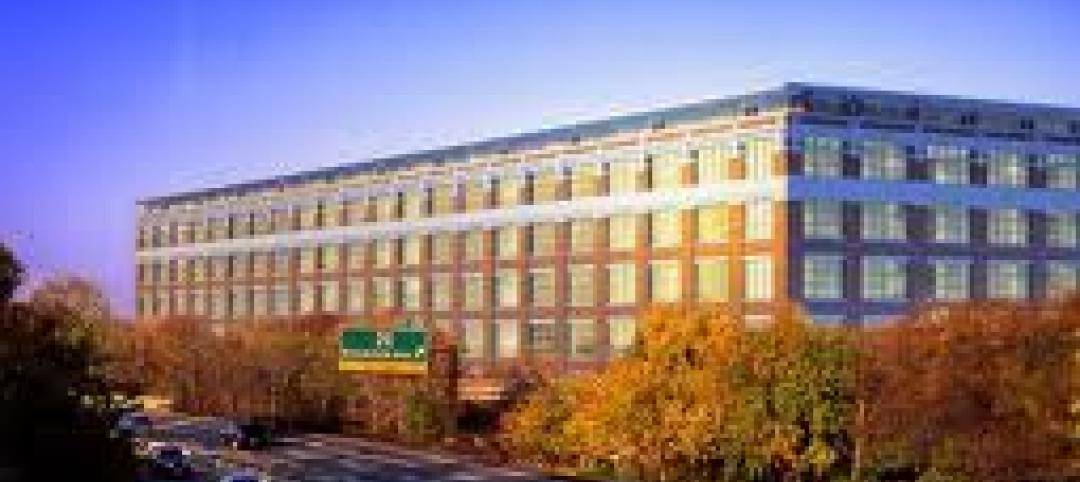Bruner/Cott Architects has reimagined the Swift Gold Leaf Factory in Northeast Hartford into a 75,650-sf venue for generating opportunities for job creation and training, educating youth, improving resident health, and spurring economic growth.
Bruner/Cott, in partnership with Community Solutions, renovated and rehabilitated the former factory’s historical buildings and two homes, dating from 1887 to 1948. Architecturally, the project focused on repairing the neglected factory complex to its original character. Existing structures were gutted to make room for incubator kitchen space for fledgling local businesses, a community-based private school, and shared office space for local entrepreneurs and start-ups.
Opaque fiberglass windows, originally installed to block views of the gold leafing operation and to resist shattering, were replaced with black-framed glass windows. The factory’s brick facade was repaired and cleaned while new steel awnings clearly mark the entrances. Inside, new programs are identified with fresh signage among the building’s old columns and wood floors.
The new use of the historic Swift Factory considers the economic, health, social, cultural, and environmental conditions of North Hartford to create a sustainable, yet innovative model for improving the quality of life for the neighborhood’s residents.
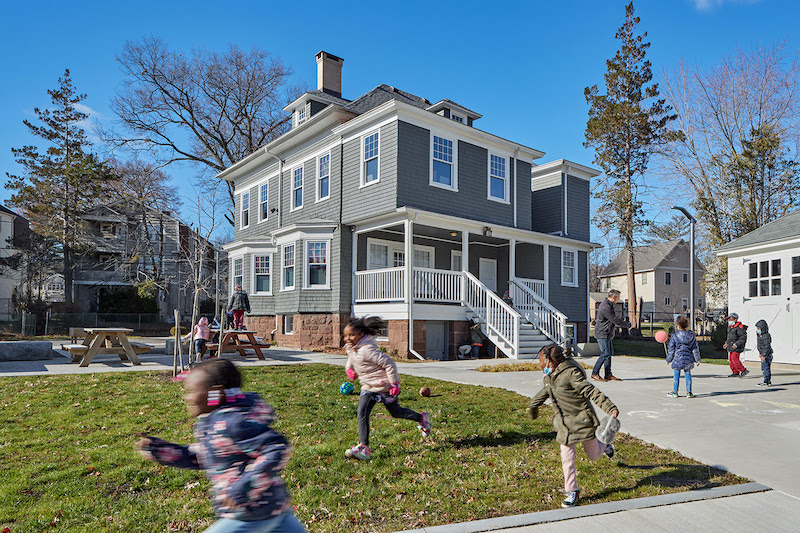
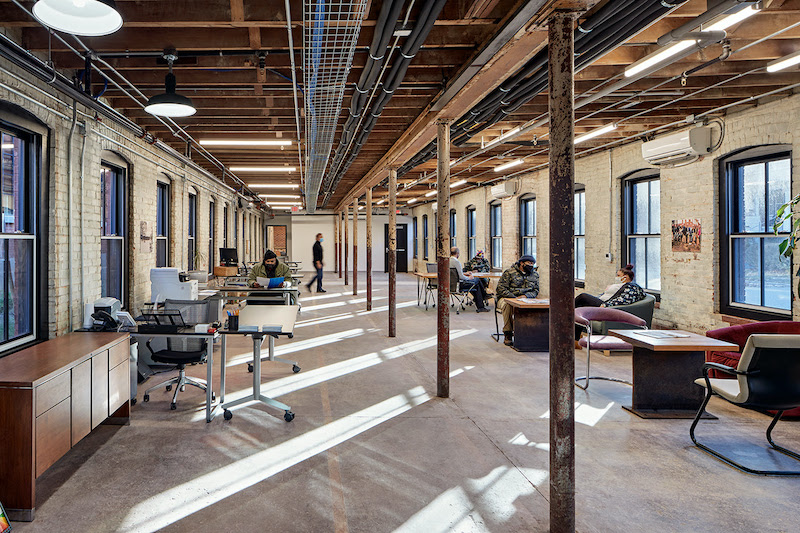
Related Stories
| Jan 15, 2012
Smith Consulting Architects designs Flower Hill Promenade expansion in Del Mar, Calif.
The $22 million expansion includes a 75,000-square-foot, two-story retail/office building and a 397-car parking structure, along with parking and circulation improvements and new landscaping throughout.
| Jan 12, 2012
CSHQA receives AIA Northwest & Pacific Region Merit Award for Idaho State Capitol restoration
After a century of service, use, and countless modifications which eroded the historical character of the building and grounds, the restoration brought the 200,000-sf building back to its former grandeur by restoring historical elements, preserving existing materials, and rehabilitating spaces for contemporary uses.
| Jan 6, 2012
Summit Design+Build completes Park Place in Illinois
Summit was responsible for the complete gut and renovation of the former auto repair shop which required the partial demolition of the existing building, while maintaining the integrity of the original 100 year-old structure, and significant re-grading and landscaping of the site.
| Jan 4, 2012
Shawmut Design & Construction awarded dorm renovations at Brown University
Construction is scheduled to begin in June 2012, and will be completed by December 2012.
| Jan 3, 2012
The Value of Historic Paint Investigations
An expert conservator provides a three-step approach to determining a historic building’s “period of significance”—and how to restore its painted surfaces to the correct patterns and colors.
| Jan 3, 2012
28th Annual Reconstruction Awards: Bringing Hope to Cancer Patients
A gothic-style structure is reconstructed into comfortable, modern patient residence facility for the American Cancer Society.
| Jan 3, 2012
Rental Renaissance, The Rebirth of the Apartment Market
Across much of the U.S., apartment rents are rising, vacancy rates are falling. In just about every major urban area, new multifamily rental projects and major renovations are coming online. It may be too soon to pronounce the rental market fully recovered, but the trend is promising.
| Dec 27, 2011
Ground broken for adaptive reuse project
Located on the Garden State Parkway, the master-planned project initially includes the conversion of a 114-year-old, 365,000-square-foot, six-story warehouse building into 361 loft-style apartments, and the creation of a three-level parking facility.


