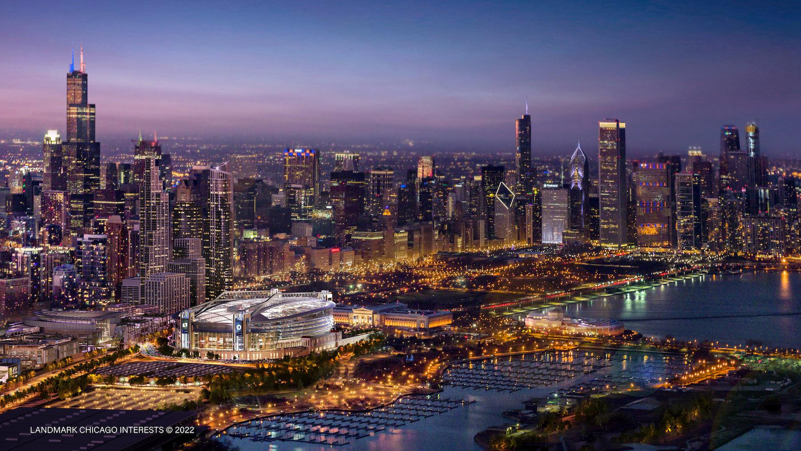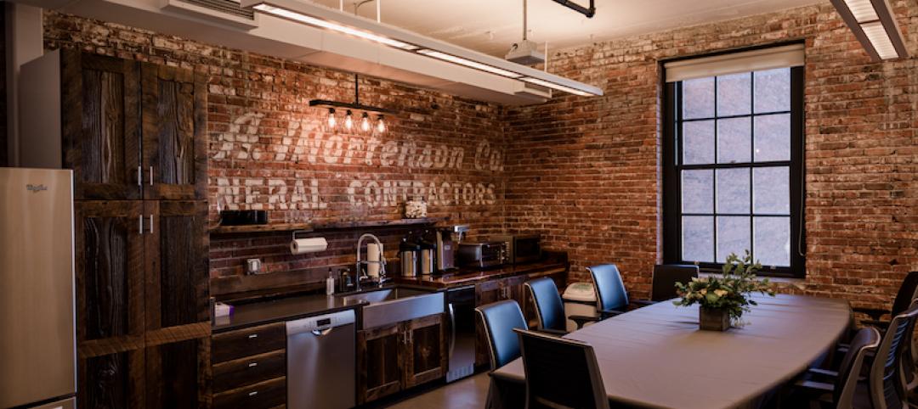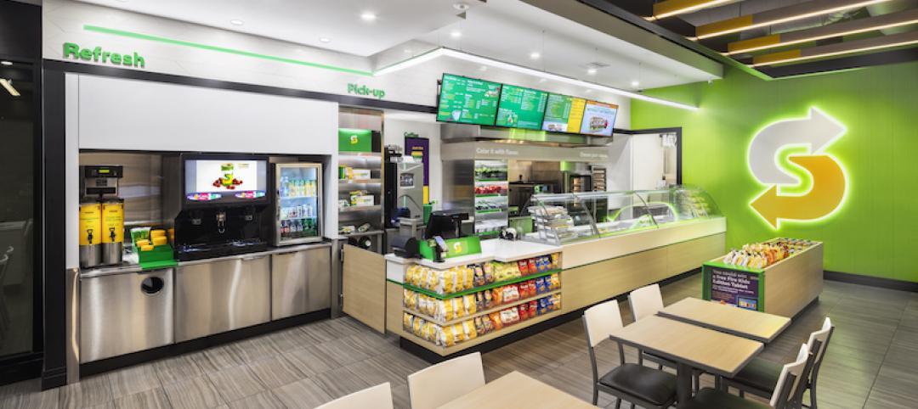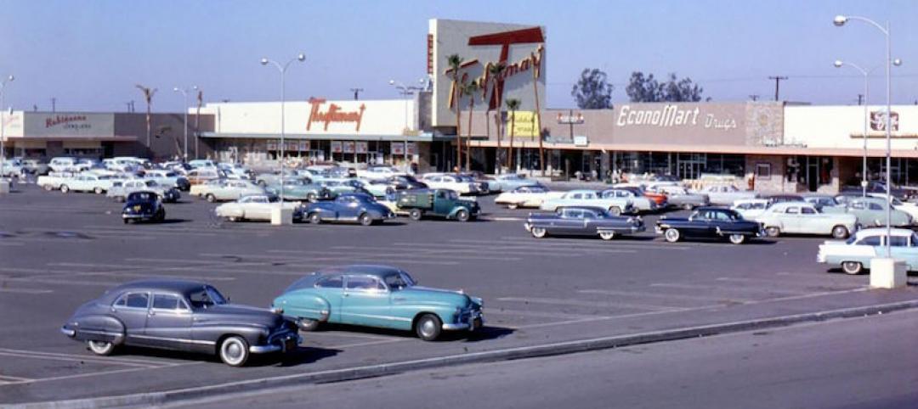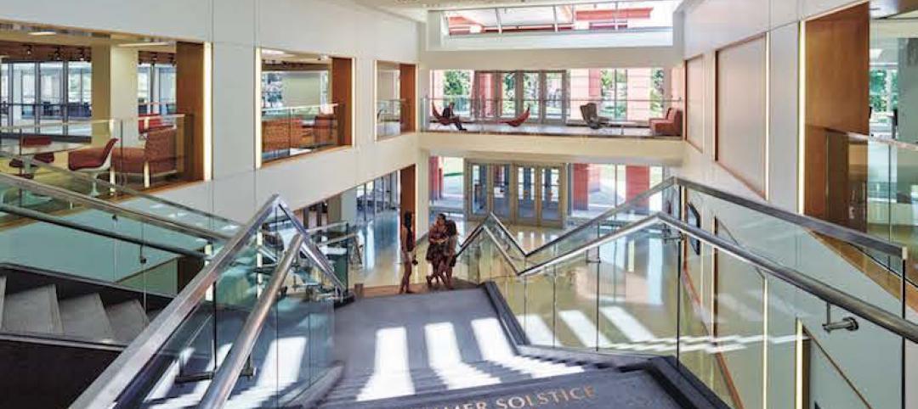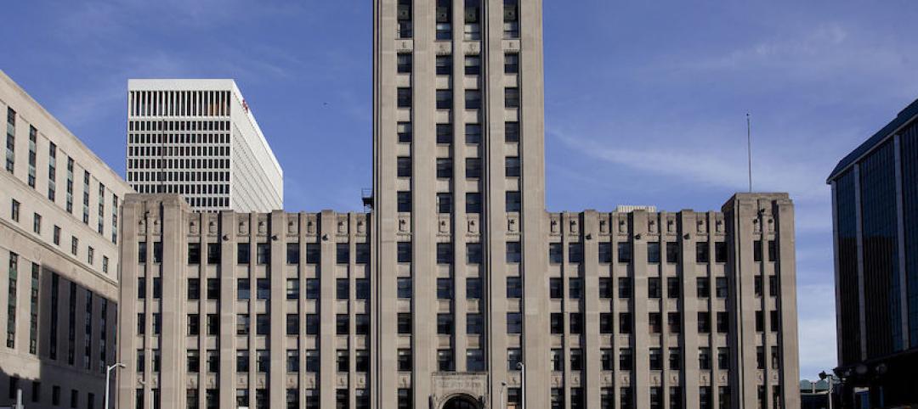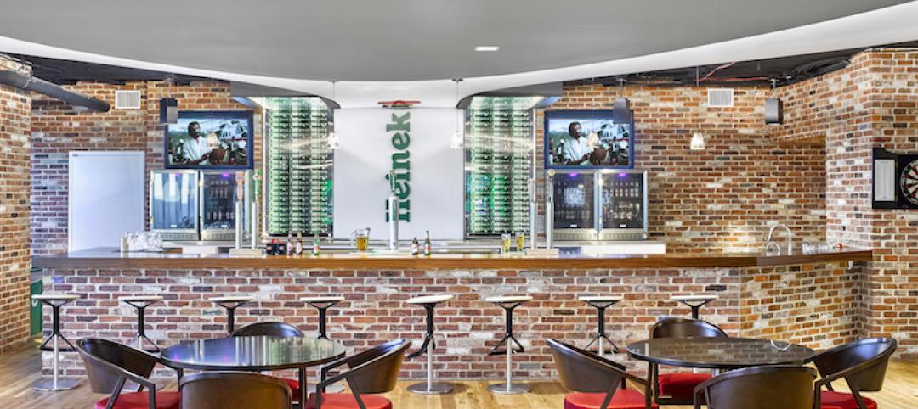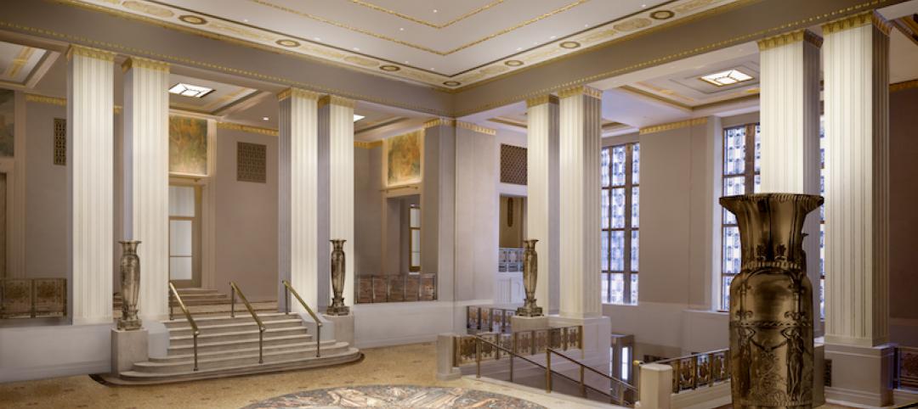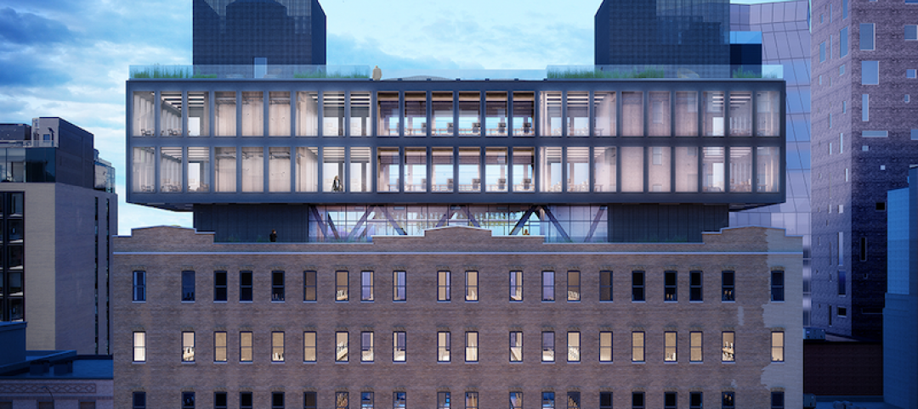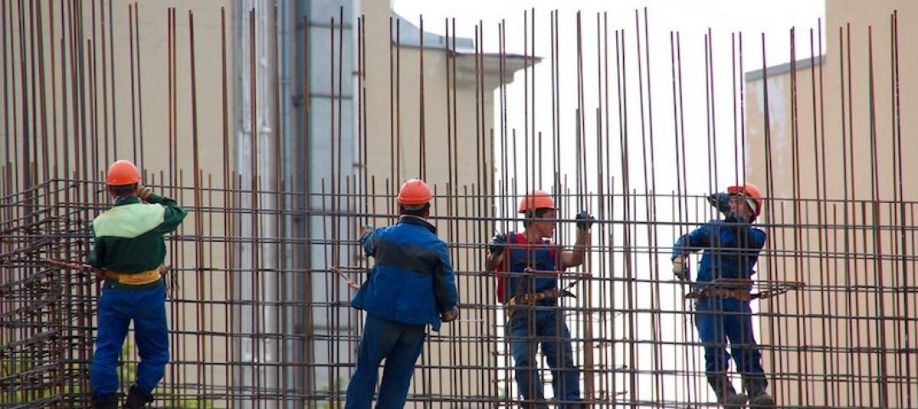The City of Chicago recently announced design concepts for renovations to Soldier Field, the home of the NFL’s Chicago Bears.
The proposal includes three options: converting the venue to a domed stadium, keeping the facility open-air but ready to accommodate a dome, and making the historic structure a multipurpose venue tailored for soccer. The Bears, who do not own Soldier Field, have declared their intent to purchase a large suburban tract to build a new stadium.
The city’s new renovation proposal includes more capacity and amenity upgrades:
- Expanded seating from 61,500 seats up to 70,000 seats including additional fan activation areas.
- Increased number of traditional suites from 133 to 140.
- Six new major club and experiential areas, none of which currently exist in Soldier Field.
- Quadrupled food and beverage square footage from 50,000 sf to 200,000 sf.
- Addition of as many as 20 secondary club and activation areas.
- Expanded opportunity for major sponsorships and naming rights.
- Creation of more flexible event space and multi-purpose venues including up to four venues with capacity ranging from 5,000 to 60,000 or more.
The dome plan would cost about $2 billion and would only be undertaken if the Bears remain in the city. The low-end proposal without the Bears would cost roughly $1 billion. Each of the city’s options would retain much of the original structure including the historic colonnade. Soldier Field opened in 1924.
The Mayor’s Museum Campus Working Group, chaired by Richard Price, executive chairman of investment management firm Mesirow, developed the plan to renovate the museum campus area of the city that includes Soldier Field. The plan to add a dome involves constructing four “super pillars” outside of the stadium to support the dome roof. The design for the dome was inspired by a hybrid concept of designs used for Ford Field, home of the Detroit Lions, and U.S. Bank Stadium, home of the Minnesota Vikings.
Chicago’s Mayor Lori Lightfoot said the plans to renovate Soldier Field and the surrounding area will benefit the city even if the Bears leave. Lightfoot said the city is in discussions with other potential long-term tenants for Soldier Field.
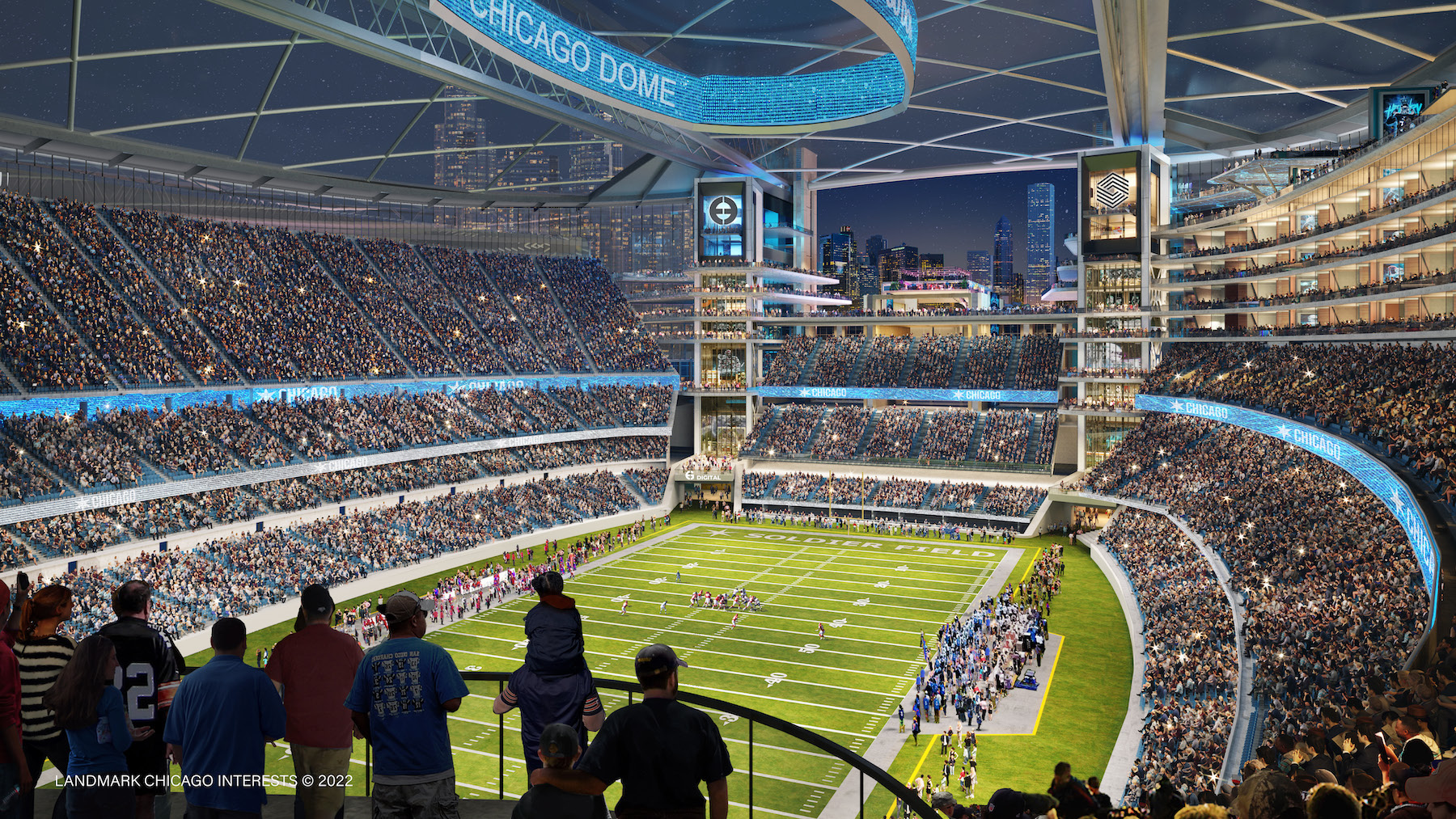

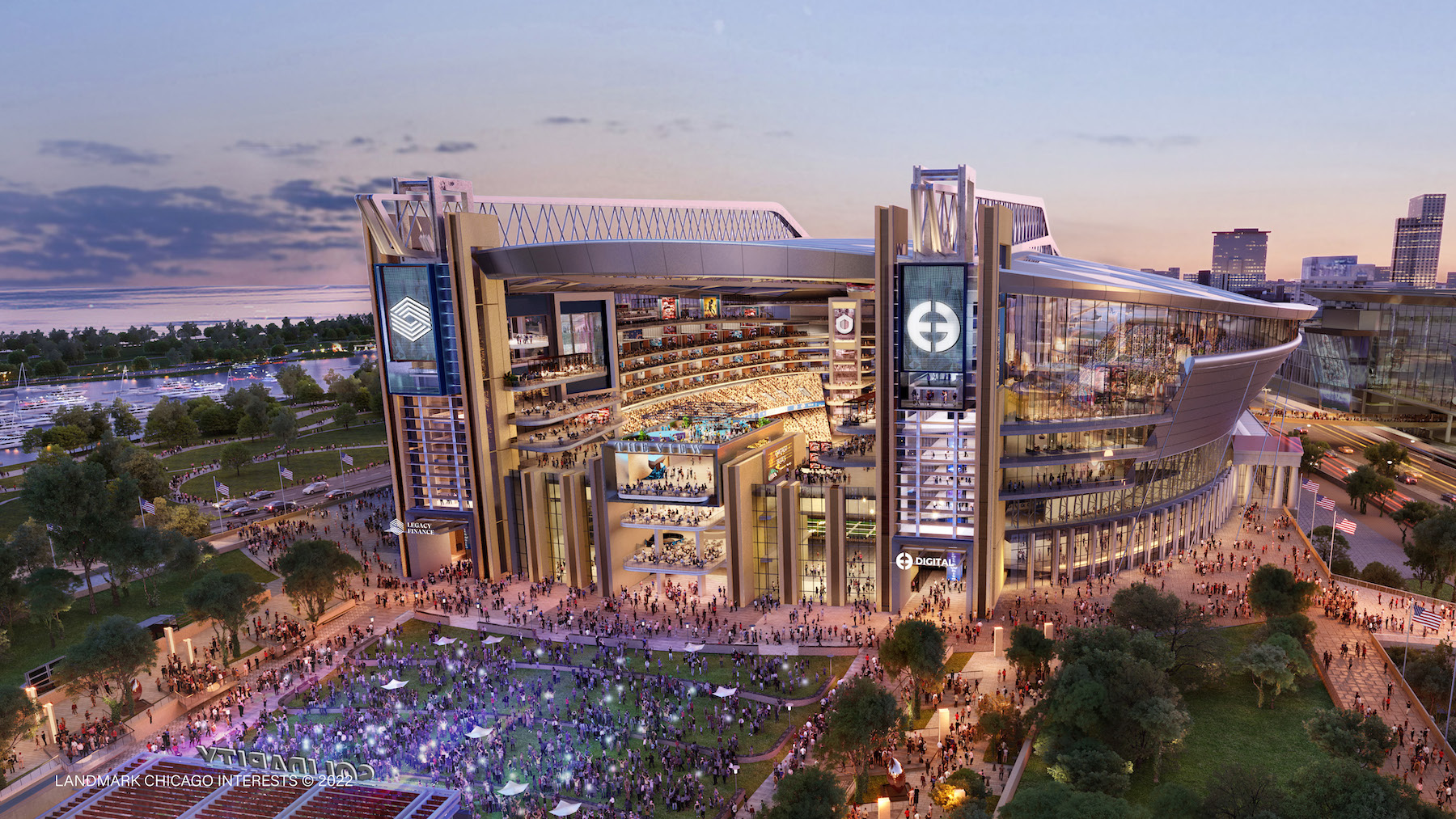
Related Stories
Reconstruction & Renovation | Jul 18, 2017
Mortenson Construction incorporates 100-year-old barn into new Portland office space
Mortenson deconstructed the barn and repurposed it for the new space.
Retail Centers | Jul 17, 2017
Subway updates restaurants, brand with fresh design and improved customer experience
FRCH Design Worldwide is leading the redesign that will start with 12 pilot locations across the country.
Airports | Jun 26, 2017
Newark Liberty International Airport breaks ground on $2.4 billion redevelopment project
The project includes a new 1 million-sf terminal building with 33 domestic aircraft gates.
Retail Centers | Jun 21, 2017
Creating communities from defunct malls
It’s time to plan for the suburban retail reset—and it starts by rethinking the traditional mall.
Reconstruction & Renovation | May 30, 2017
Achieving deep energy retrofits in historic and modern-era buildings [AIA course]
Success in retrofit projects requires an entirely different mindset than in new construction, writes Randolph Croxton, FAIA, LEED AP, President of Croxton Collaborative Architects.
Reconstruction & Renovation | Apr 27, 2017
One of the last abandoned high-rises in Detroit’s downtown core moves one step closer to renovation
Kraemer Design has been selected as the architect of record and historic consultant on the Detroit Free Press building renovations.
Office Buildings | Apr 18, 2017
Heineken USA Headquarters redesign emphasizes employee interaction
An open plan with social hubs maximizes co-working and engagement.
Reconstruction & Renovation | Mar 30, 2017
Waldorf Astoria New York to undergo massive renovation
Skidmore, Owings & Merrill and Pierre-Yves Rochon prepared the designs for what will be one of the most complex and intensive landmark preservation efforts in New York City history.
Office Buildings | Mar 27, 2017
New York warehouse to become an office mixing industrial and modern aesthetics
The building is located in West Chelsea between the High Line and West Street.
Reconstruction & Renovation | Mar 16, 2017
Pols are ready to spend $1T on rebuilding America’s infrastructure. But who will pick which projects benefit?
The accounting and consulting firm PwC offers the industrial sector a five-step approach to getting more involved in this process.


