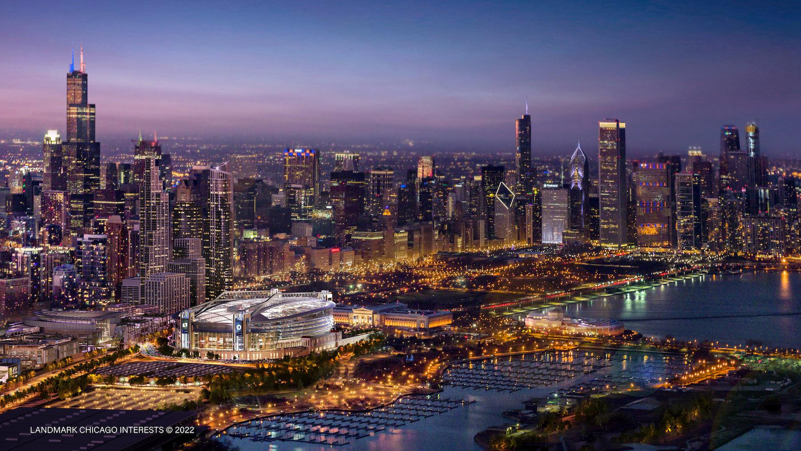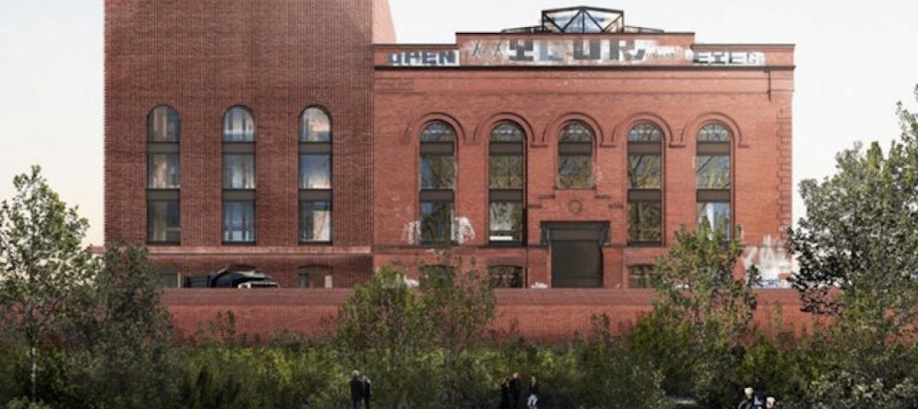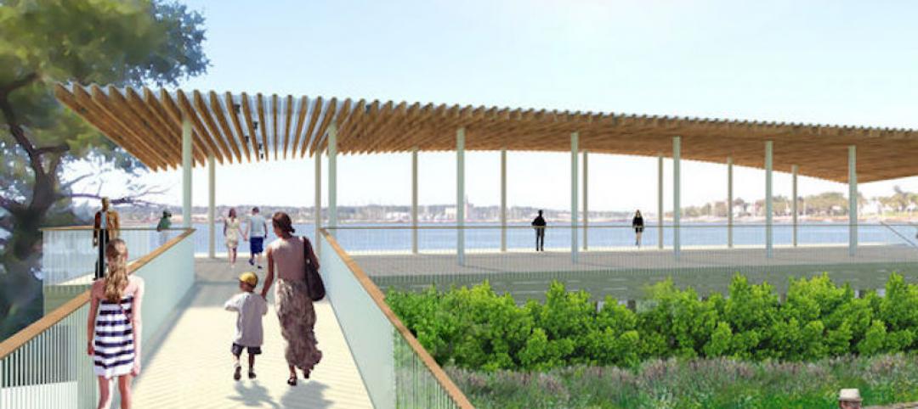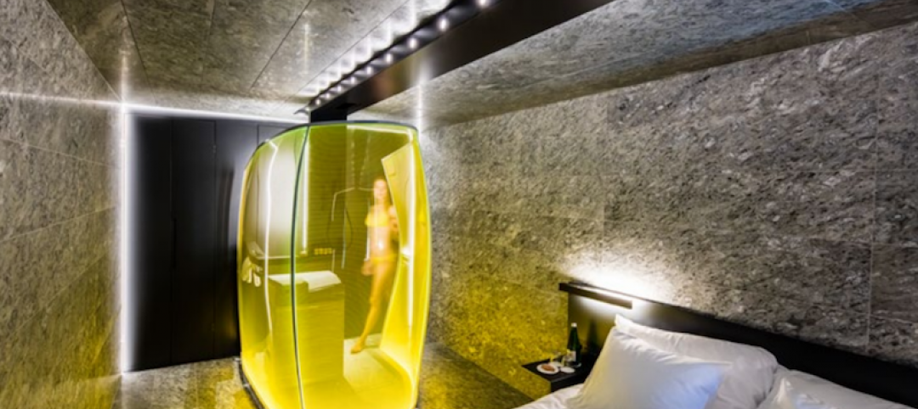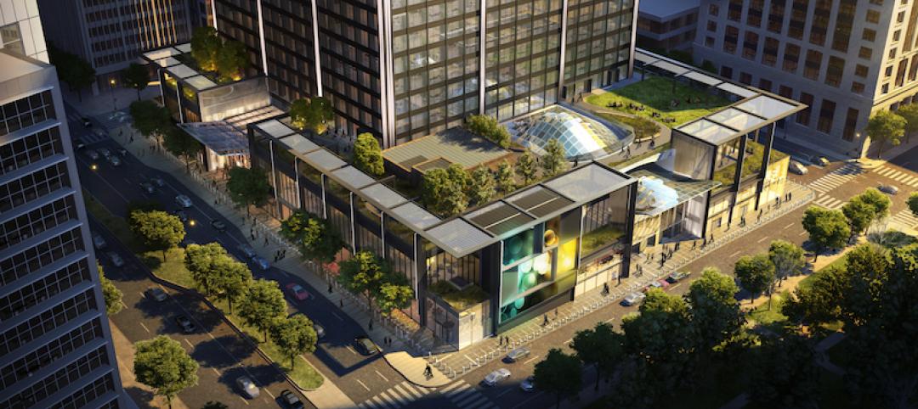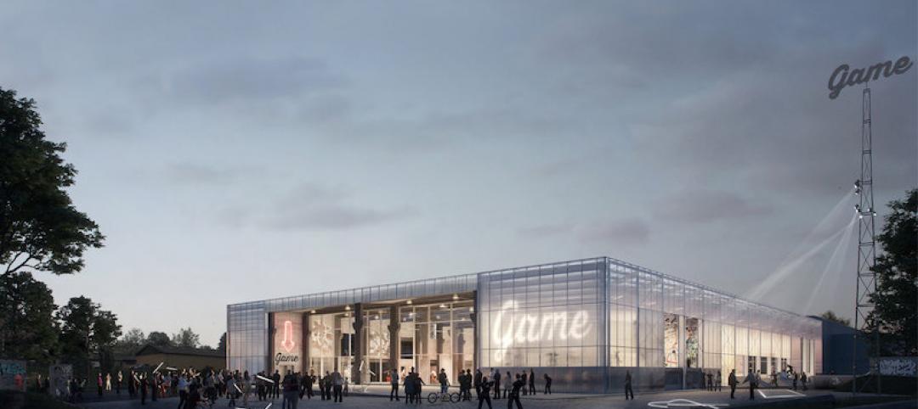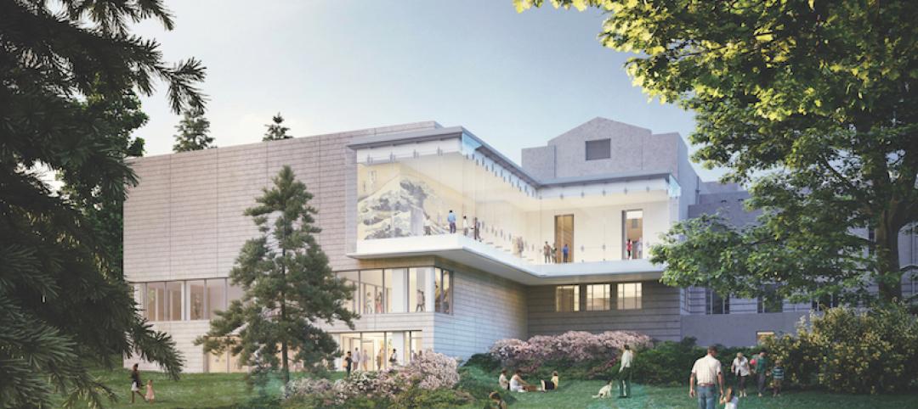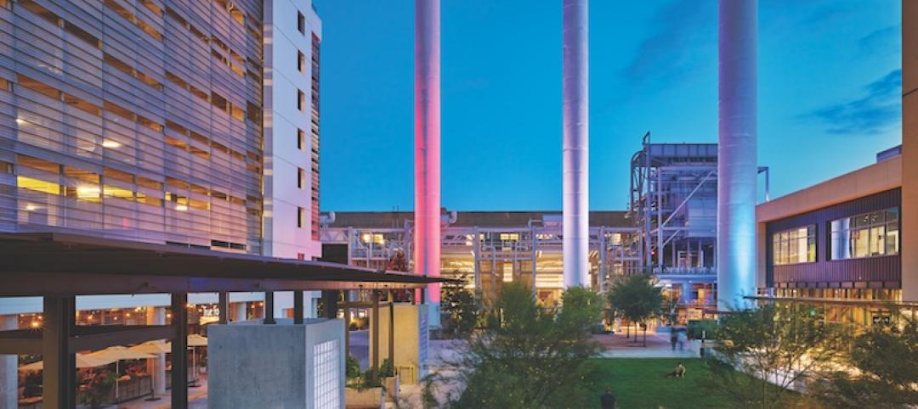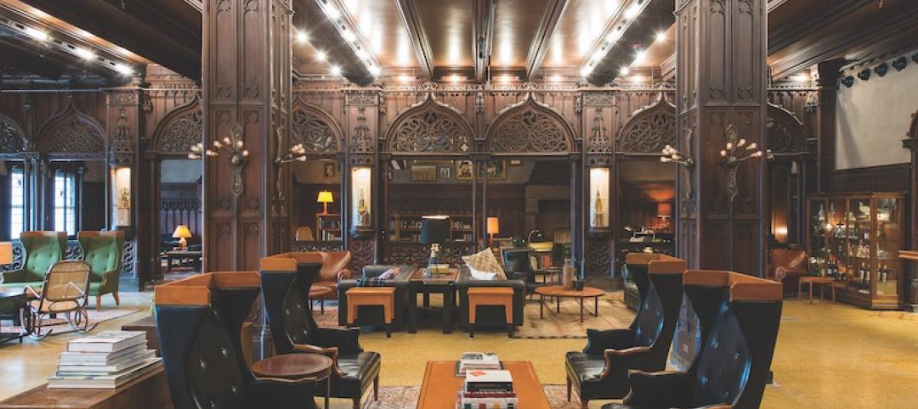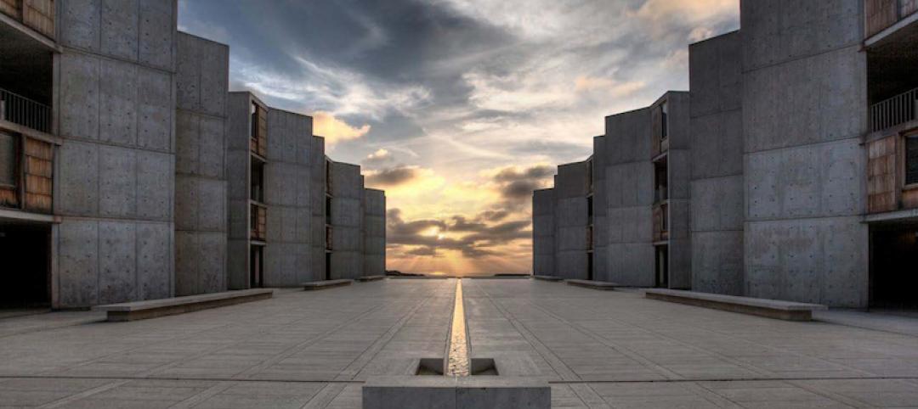The City of Chicago recently announced design concepts for renovations to Soldier Field, the home of the NFL’s Chicago Bears.
The proposal includes three options: converting the venue to a domed stadium, keeping the facility open-air but ready to accommodate a dome, and making the historic structure a multipurpose venue tailored for soccer. The Bears, who do not own Soldier Field, have declared their intent to purchase a large suburban tract to build a new stadium.
The city’s new renovation proposal includes more capacity and amenity upgrades:
- Expanded seating from 61,500 seats up to 70,000 seats including additional fan activation areas.
- Increased number of traditional suites from 133 to 140.
- Six new major club and experiential areas, none of which currently exist in Soldier Field.
- Quadrupled food and beverage square footage from 50,000 sf to 200,000 sf.
- Addition of as many as 20 secondary club and activation areas.
- Expanded opportunity for major sponsorships and naming rights.
- Creation of more flexible event space and multi-purpose venues including up to four venues with capacity ranging from 5,000 to 60,000 or more.
The dome plan would cost about $2 billion and would only be undertaken if the Bears remain in the city. The low-end proposal without the Bears would cost roughly $1 billion. Each of the city’s options would retain much of the original structure including the historic colonnade. Soldier Field opened in 1924.
The Mayor’s Museum Campus Working Group, chaired by Richard Price, executive chairman of investment management firm Mesirow, developed the plan to renovate the museum campus area of the city that includes Soldier Field. The plan to add a dome involves constructing four “super pillars” outside of the stadium to support the dome roof. The design for the dome was inspired by a hybrid concept of designs used for Ford Field, home of the Detroit Lions, and U.S. Bank Stadium, home of the Minnesota Vikings.
Chicago’s Mayor Lori Lightfoot said the plans to renovate Soldier Field and the surrounding area will benefit the city even if the Bears leave. Lightfoot said the city is in discussions with other potential long-term tenants for Soldier Field.
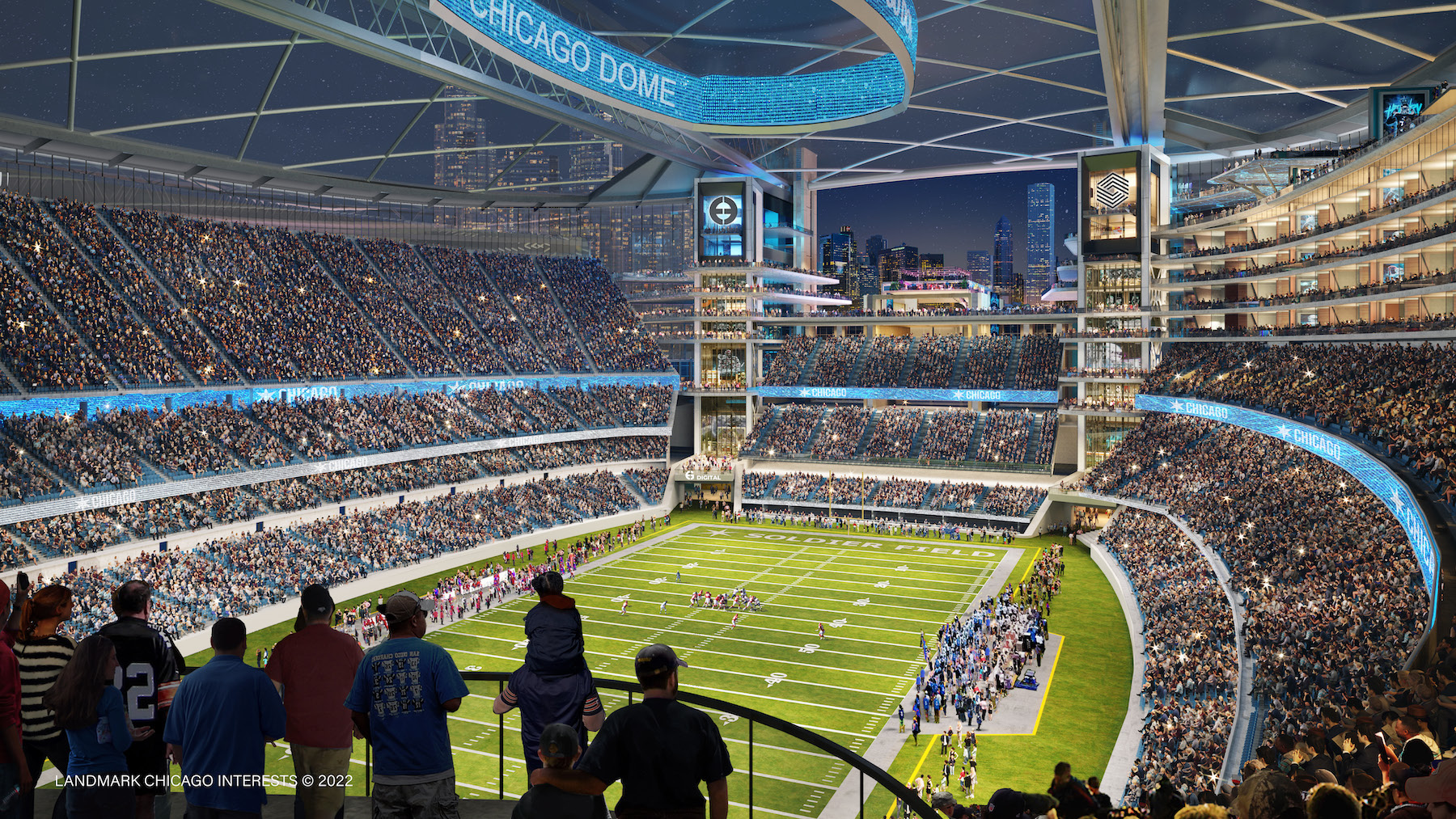

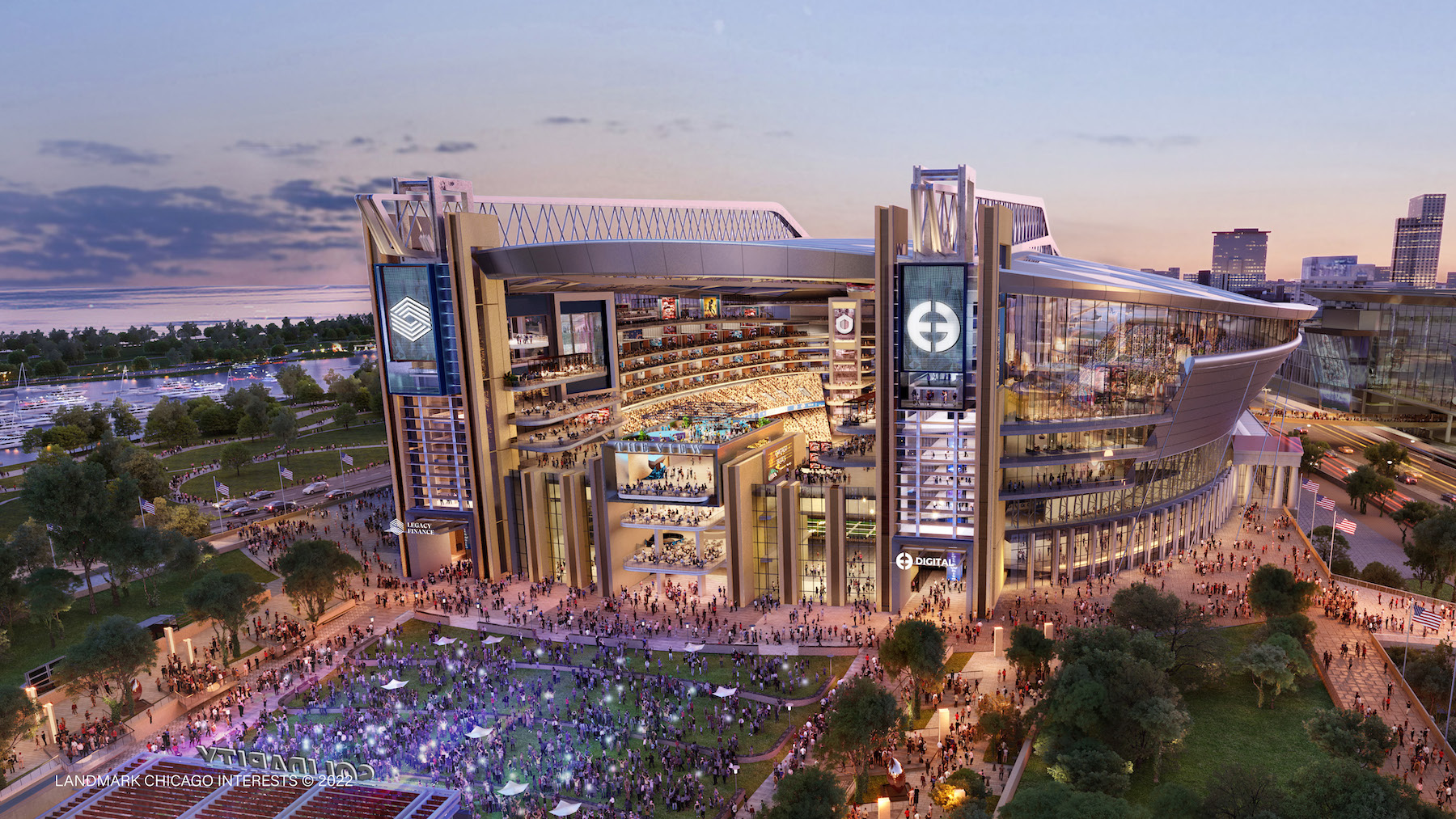
Related Stories
Reconstruction & Renovation | Mar 16, 2017
Brooklyn’s ‘Batcave’ will become a series of fabrication shops
The century-old building will be turned into fabrication shops in wood, metal, ceramics, textiles, and printmaking.
Reconstruction & Renovation | Feb 16, 2017
Stalled Conference House Park pavilion renovation moving forward
The pavilion has been awaiting repair since storm damage in 2011 rendered the structure unsafe for the public.
Hotel Facilities | Feb 15, 2017
Morphosis redesigns Swiss hotel rooms as custom ‘aesthetic experiences’
The redesigned rooms focused on scale, color, tactility, unexpected form, and connections to the natural context.
Reconstruction & Renovation | Feb 2, 2017
$500 million investment will modernize Chicago’s Willis Tower *Updated*
The project will be the first major renovation in the building’s 43-year history.
Cultural Facilities | Jan 30, 2017
Former windmill factory proposed as new ‘vibrant culture house’
The transformed building would provide space for street sports, street culture, and street art.
Hotel Facilities | Jan 25, 2017
New Denver hotel will integrate historic 130-year-old fire station into its design
The 1883 Denver Hose Company No.1 building will be fully restored as part of the project.
Museums | Nov 18, 2016
Plans for the expansion and renovation of the Asian Art Museum in Seattle unveiled
LMN Architects is the architect and interior designer for the Bebb and Gould-designed museum.
Reconstruction Awards | Nov 11, 2016
Adaptive reuse juices up an abandoned power plant
The power plant was on the National Register of Historic Places and is a Recorded Texas Historic Landmark.
Reconstruction Awards | Nov 11, 2016
Exclusive Chicago club re-emerges as a boutique hotel
Built in 1893 for the World’s Columbian Exposition, the CAA was an exclusive social club founded by leading figures in American sports and commerce.
Reconstruction & Renovation | Sep 28, 2016
Architecture conservation efforts begin at Salk Institute of Biological Studies
Getty-led research and funding leads to important site repairs and long-term conservation management planning.


