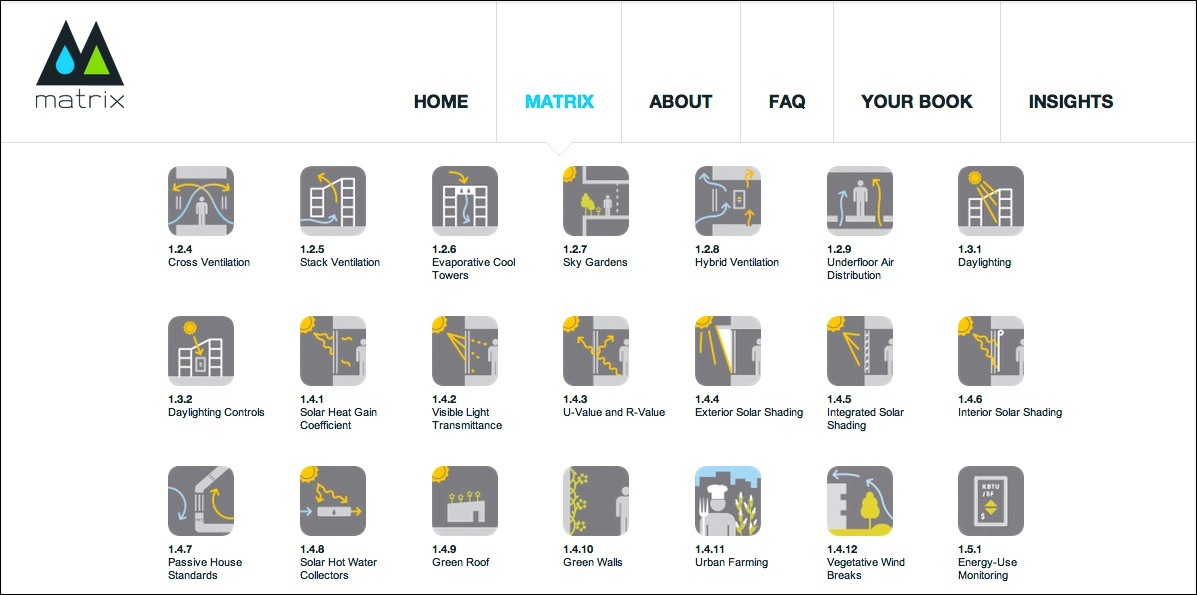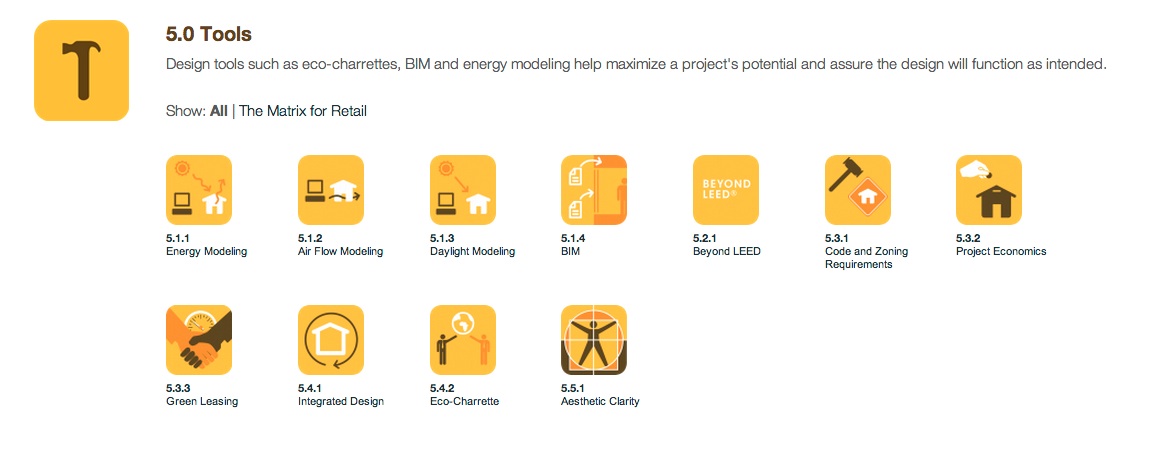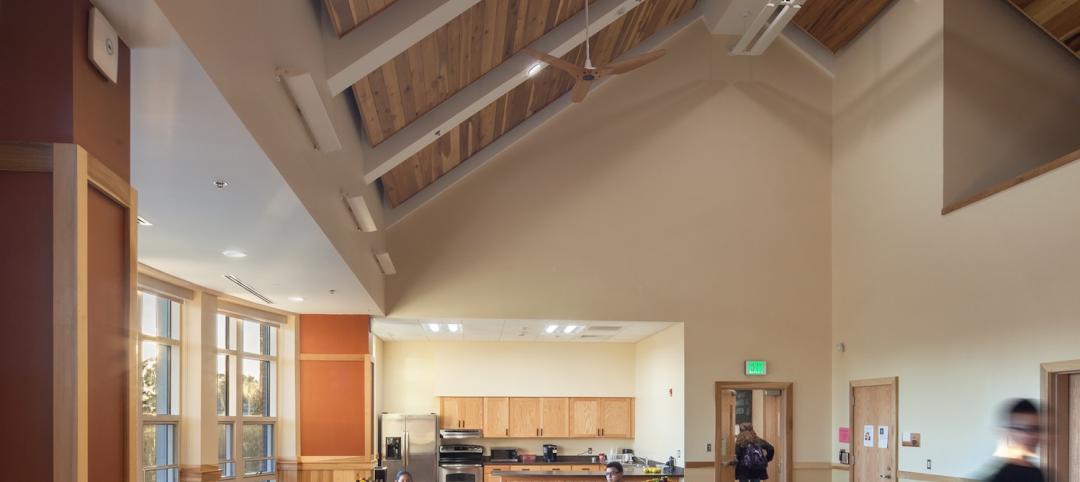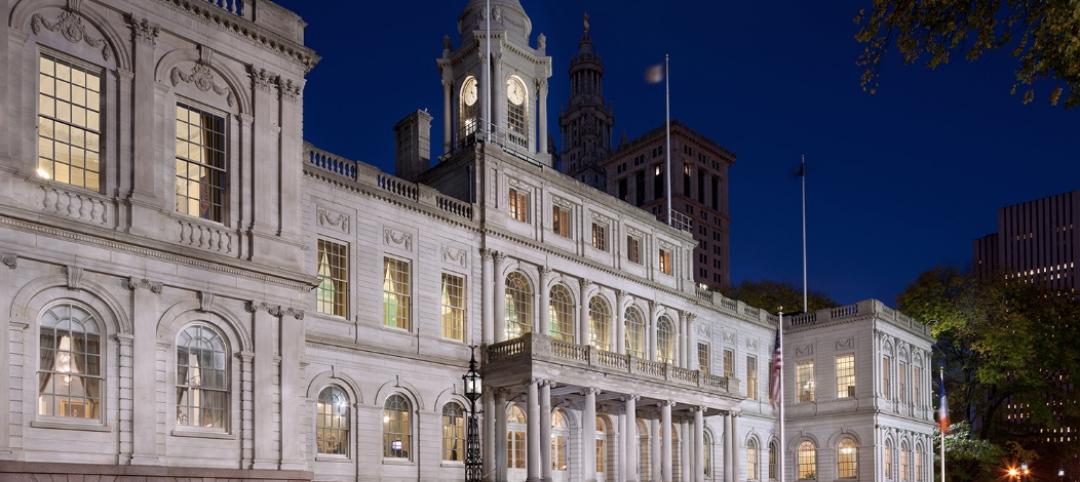Global architecture and design firm Callison announced the release of Matrix by Callison, a comprehensive online sustainable design tool.
Offered free of charge on the Callison website http://www.callison.com and at Matrix.Callison.com, Matrix by Callison provides easy-to-access design strategies in the categories of Energy, Water, Waste, Materials and Tools for projects of all market sectors.
With easy online access and user-friendly navigation, Matrix by Callison evaluates more than 80 specific strategies for design performance, serving to identify the top strategies for any given project, anywhere in the world.
By utilizing Matrix by Callison strategies early and throughout the process of design, development, construction and operation, sustainable approaches can be applied for little or no additional project cost and will have an enormous long-term impact on the business.
"Matrix by Callison is sustainable design as a business strategy," said John Jastrem Chairman and CEO of Callison. "It incorporates the best sustainable strategies into any project to align with the goals of a business."
Developed internally by the Callison Sustainable Design Team, Matrix by Callison has been in use over the past six years, benefiting clients by increasing the environmental performance of their skyscrapers, retail stores, and workplaces.
“Matrix by Callison has had a major impact on the design of over 90 projects, over 18 million square meters, and we are sharing it with the industry because we believe this is a key tool that can have a big impact on the sustainable design industry globally,” Mr. Jastrem stated.
Matrix by Callison was developed to enable anyone working in the built environment, regardless of knowledge or background in sustainability, to implement the best possible strategies for building sustainable environments anywhere in the world.
“Matrix by Callison will help you identify, evaluate and select sustainable design strategies so you can create spaces that are environmentally integrated, resource-efficient, beautiful and marketable,” said Callison Design Director Matthias Olt, who leads the firm’s sustainable design team and directed the design and development of the Matrix.
Now this resource is available to the general public—at no cost.
Here are screen shots of the strategies by category:
ABOUT CALLISON
Founded in 1975, Callison is a global architecture firm in retail, corporate, mixed-use, urban planning, residential, hospitality, mission critical and healthcare markets worldwide. With more than 900 employees and offices in Seattle, Los Angeles, Mexico City, Dallas, Scottsdale, New York, London, Dubai, Beijing, Shanghai and Guangzhou, Callison is one of the largest design firms based in the United States. For more information, visit http://www.callison.com.
Related Stories
| Sep 8, 2014
First Look: Foster + Partners, Fernando Romero win competition for Mexico City's newest international airport
Designed to be the world’s most sustainable airport, the plan uses a single, compact terminal scheme in lieu of a cluster of buildings, offering shorter walking distances and fewer level changes, and eliminating the need for trains and tunnels.
| Sep 3, 2014
New designation launched to streamline LEED review process
The LEED Proven Provider designation is designed to minimize the need for additional work during the project review process.
| Sep 2, 2014
Ranked: Top green building sector AEC firms [2014 Giants 300 Report]
AECOM, Gensler, and Turner top BD+C's rankings of the nation's largest green design and construction firms.
| Sep 1, 2014
Ranked: Top federal government sector AEC firms [2014 Giants 300 Report]
Clark Group, Fluor, and HOK top BD+C's rankings of the nation's largest federal government design and construction firms, as reported in the 2014 Giants 300 Report.
| Aug 19, 2014
HOK to acquire 360 Architecture
Expected to be finalized by the end of October, the acquisition of 360 Architecture will provide immediate benefits to both firms’ clients worldwide as HOK re-enters the sports and entertainment market.
| Aug 11, 2014
Air Terminal Sector Giants: Morphing TSA procedures shape terminal design [2014 Giants 300 Report]
The recent evolution of airport terminals has been prompted largely by different patterns of passenger behavior in a post-9/11 world, according to BD+C's 2014 Giants 300 Report.
| Aug 6, 2014
25 projects win awards for design-build excellence
The 2014 Design-Build Project/Team Awards showcase design-build best practices and celebrate the achievements of owners and design-build teams in nine categories across the spectrum of horizontal and vertical construction.
| Jul 28, 2014
Reconstruction market benefits from improving economy, new technology [2014 Giants 300 Report]
Following years of fairly lackluster demand for commercial property remodeling, reconstruction revenue is improving, according to the 2014 Giants 300 report.
| Jul 28, 2014
Reconstruction Sector Construction Firms [2014 Giants 300 Report]
Structure Tone, Turner, and Gilbane top Building Design+Construction's 2014 ranking of the largest reconstruction contractor and construction management firms in the U.S.
| Jul 28, 2014
Reconstruction Sector Engineering Firms [2014 Giants 300 Report]
Jacobs, URS, and Wiss, Janney, Elstner top Building Design+Construction's 2014 ranking of the largest reconstruction engineering and engineering/architecture firms in the U.S.




















