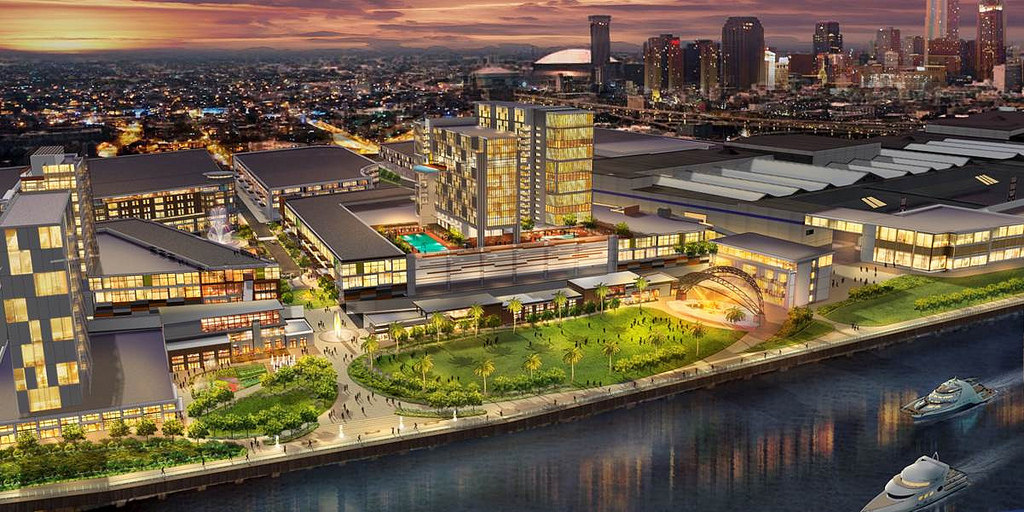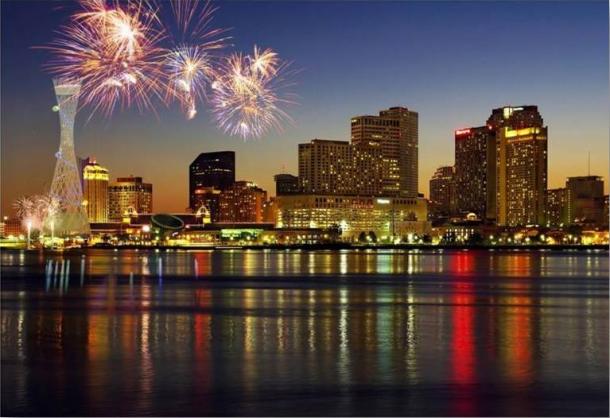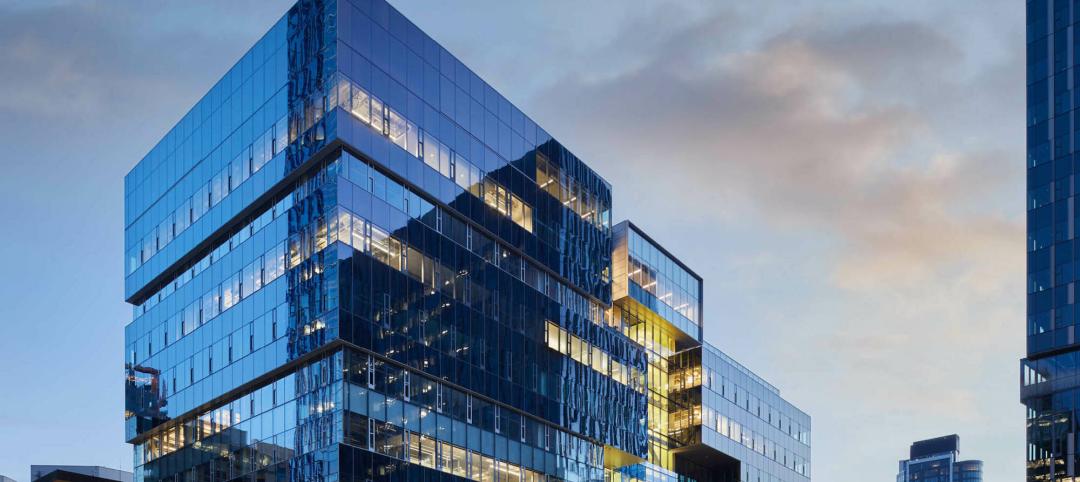Governor Bobby Jindal’s signature on House Bill 788 gives final approval to the Ernest N. Morial Exhibition Hall Authority to begin executing bold plans for the Convention Center District Development Project that will revitalize New Orleans Ernest N. Morial Convention Center Corridor from Poydras Street to the Market Street power plant along the city’s riverfront.
The legislation, sponsored by Representative Walter Leger of New Orleans, is designed to allow the Authority, which operates the New Orleans Convention Center, to move forward with a comprehensive plan to revitalize an important part of the city through new development on a 47 acre tract owned by the Authority, and to make significant visual and functional improvements to the area around Convention Center Boulevard.
“This is an historic moment for the city and state,” said Authority Chair Melvin Rodrigue. “This action by the Governor allows us to take aggressive steps to develop a long underutilized part of the city’s riverfront and to make the kind of improvements in our hospitality and entertainment offerings that will ensure the city will continue to stay competitive as a visitor destination of choice for millions of people. This Convention Center District Development Project will be a demand generator that will benefit the local hospitality industry and economy for years to come. ”
According to Representative Leger, “Leveraging public dollars in a way that requires no new taxes, or the reallocation of existing tax dollars to attract major private investment will continue the renaissance of our City, region and state.” Convention Center officials estimate that the project could entail up to $700 million in private investment, which in turn would produce thousands of new jobs and sales and occupancy tax revenues in the City’s booming hospitality industry.
Bob Johnson, President and CEO of the Convention Center notes that new investment and a reimaging of the area is timely. “With the exception of our $50 million construction of the Center’s Great Hall, and the recent re-opening of the Riverwalk there hasn’t been any large scale investment or development along the corridor since the 1984 World’s Fair. The time is now to seize this landmark opportunity, and to give visitors and locals new options for enjoying and exploring our city.” Johnson also noted the “efforts of Authority’s commissioners over the past many years to continually keep the Convention Center viable among stiff competition through facility upgrades and expansions.”
“With the bill becoming law, we are now free to begin exploring options to identify the right master developer to lead us through this process and generate the outside investment that will make this project one of the largest infrastructure project for Louisiana in recent history,” Johnson said.
The Convention Center Authority, which lead the efforts to expand the Center in 1991 and 1999, has been studying options for redeveloping and improving the area since mid-2012. A variety of studies have been undertaken to assess possible changes in traffic patterns to reduce congestion and improve public safety, and analyze current and future retail, housing and hotel needs. Central to the plans is the construction of a new “headquarters” hotel on the upriver side of the Convention Center, needed to accommodate the current demands from meetings and conventions and the projected increase in visitors to the city leading up to its 300th anniversary.
Other proposed aspects of the Convention Center District Development Project include a linear park along Convention Center Boulevard, outdoor entertainment, arts and cultural venues and new retail and housing options. An added benefit of the project is its ability to provide a “relief valve” for the already stressed tourism infrastructure in the French Quarter an along Magazine Street and the Marigny/Frenchman Street areas.
Related Stories
Windows and Doors | Feb 28, 2024
DOE launches $2 million prize to advance cost-effective, energy-efficient commercial windows
The U.S. Department of Energy launched the American-Made Building Envelope Innovation Prize—Secondary Glazing Systems. The program will offer up to $2 million to encourage production of high-performance, cost-effective commercial windows.
AEC Innovators | Feb 28, 2024
How Suffolk Construction identifies ConTech and PropTech startups for investment, adoption
Contractor giant Suffolk Construction has invested in 27 ConTech and PropTech companies since 2019 through its Suffolk Technologies venture capital firm. Parker Mundt, Suffolk Technologies’ Vice President–Platforms, recently spoke with Building Design+Construction about his company’s investment strategy.
Performing Arts Centers | Feb 27, 2024
Frank Gehry-designed expansion of the Colburn School performing arts center set to break ground
In April, the Colburn School, an institute for music and dance education and performance, will break ground on a 100,000-sf expansion designed by architect Frank Gehry. Located in downtown Los Angeles, the performing arts center will join the neighboring Walt Disney Concert Hall and The Grand by Gehry, forming the largest concentration of Gehry-designed buildings in the world.
Construction Costs | Feb 27, 2024
Experts see construction material prices stabilizing in 2024
Gordian’s Q1 2024 Quarterly Construction Cost Insights Report brings good news: Although there are some materials whose prices have continued to show volatility, costs at a macro level are returning to a level of stability, suggesting predictable historical price escalation factors.
High-rise Construction | Feb 23, 2024
Designing a new frontier in Seattle’s urban core
Graphite Design Group shares the design for Frontier, a 540,000-sf tower in a five-block master plan for Seattle-based tech leader Amazon.
Construction Costs | Feb 22, 2024
K-12 school construction costs for 2024
Data from Gordian breaks down the average cost per square foot for four different types of K-12 school buildings (elementary schools, junior high schools, high schools, and vocational schools) across 10 U.S. cities.
MFPRO+ Special Reports | Feb 22, 2024
Crystal Lagoons: A deep dive into real estate's most extreme guest amenity
These year-round, manmade, crystal clear blue lagoons offer a groundbreaking technology with immense potential to redefine the concept of water amenities. However, navigating regulatory challenges and ensuring long-term sustainability are crucial to success with Crystal Lagoons.
Architects | Feb 21, 2024
Architecture Billings Index remains in 'declining billings' state in January 2024
Architecture firm billings remained soft entering into 2024, with an AIA/Deltek Architecture Billings Index (ABI) score of 46.2 in January. Any score below 50.0 indicates decreasing business conditions.
University Buildings | Feb 21, 2024
University design to help meet the demand for health professionals
Virginia Commonwealth University is a Page client, and the Dean of the College of Health Professions took time to talk about a pressing healthcare industry need that schools—and architects—can help address.
AEC Tech | Feb 20, 2024
AI for construction: What kind of tool can artificial intelligence become for AEC teams?
Avoiding the hype and gathering good data are half the battle toward making artificial intelligence tools useful for performing design, operational, and jobsite tasks.


















