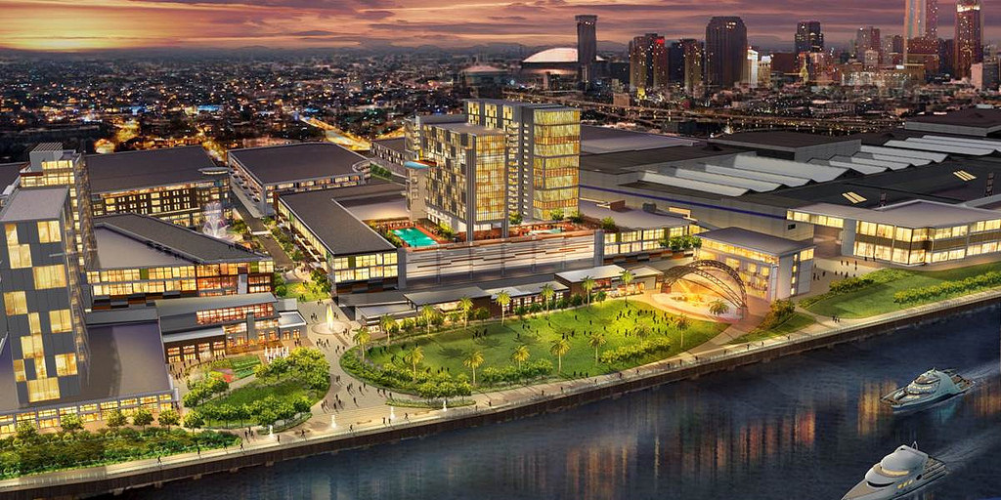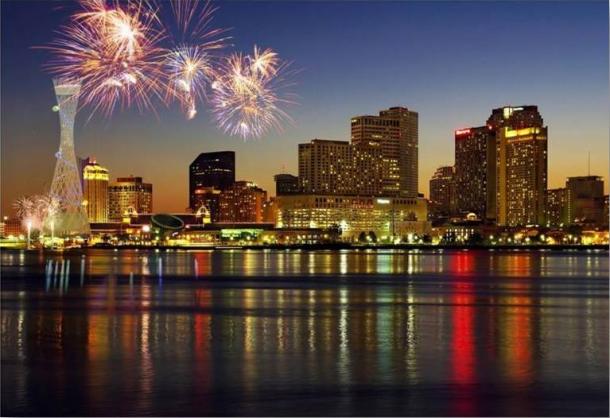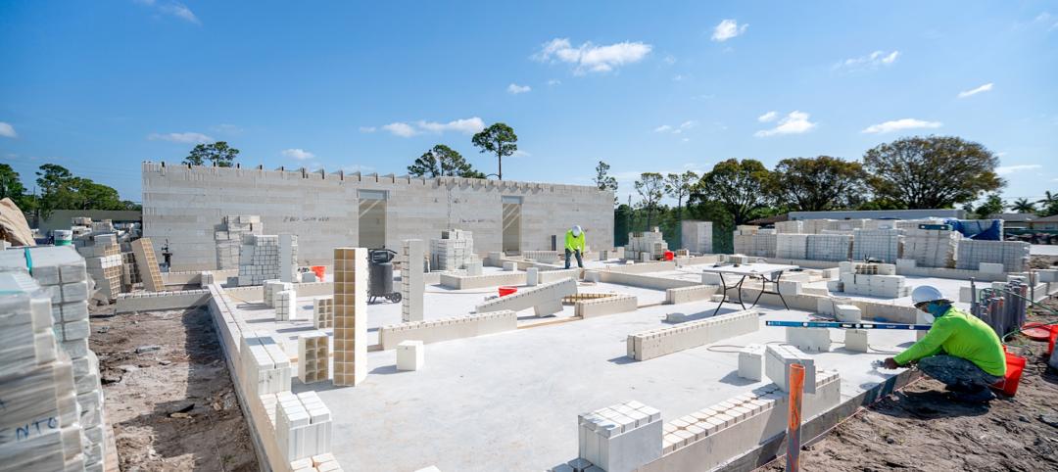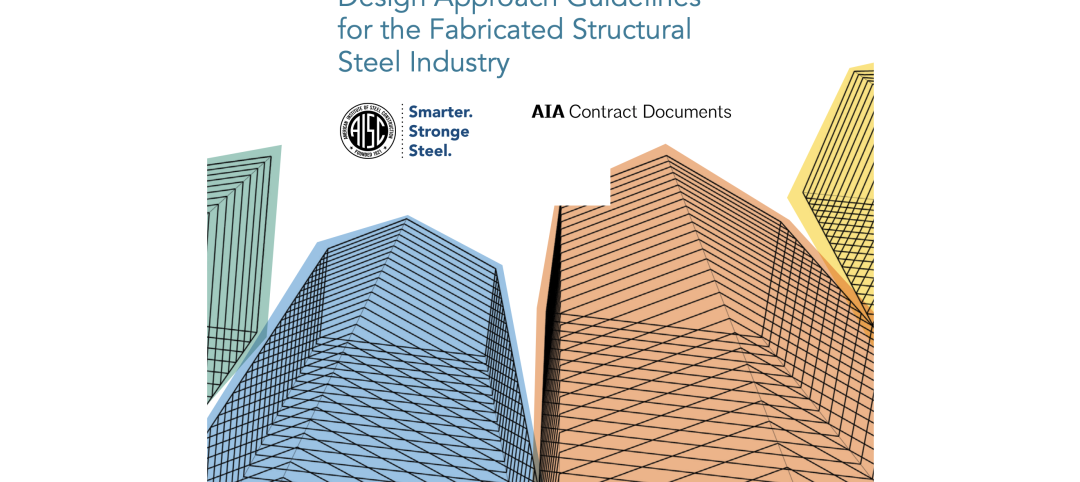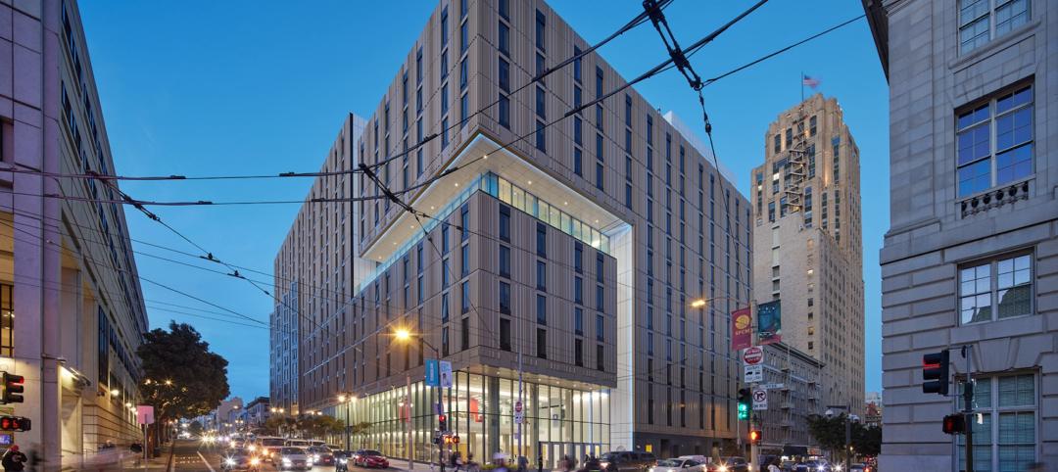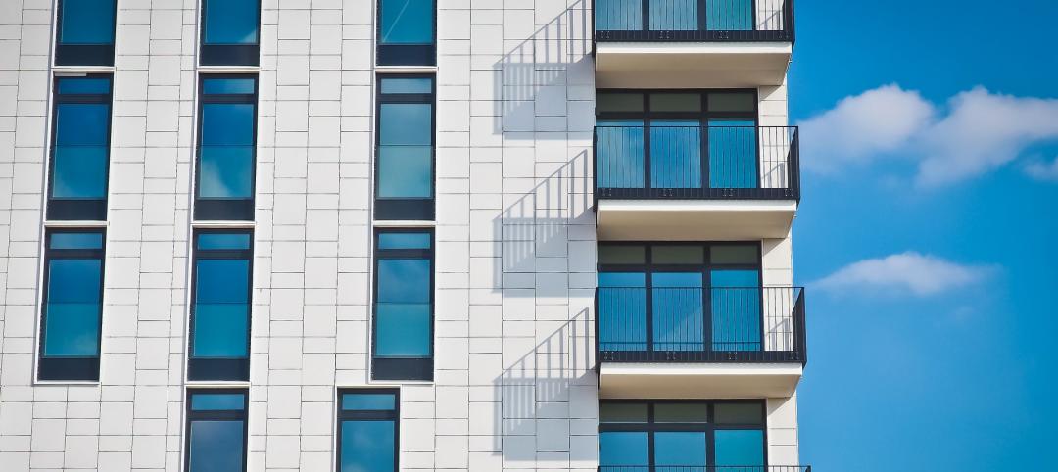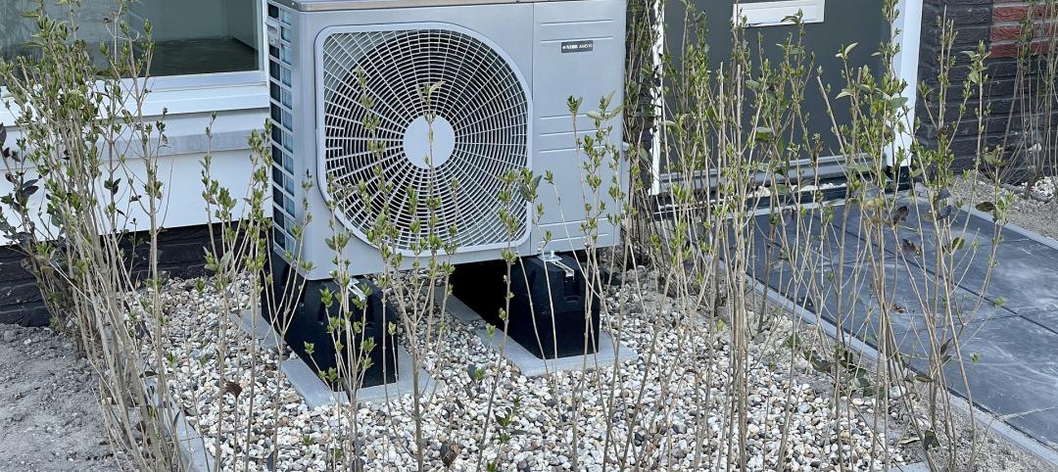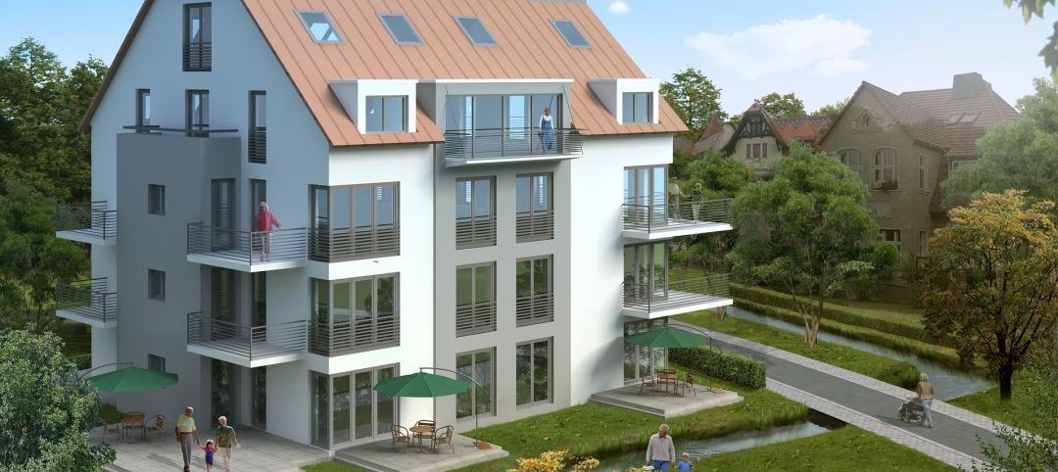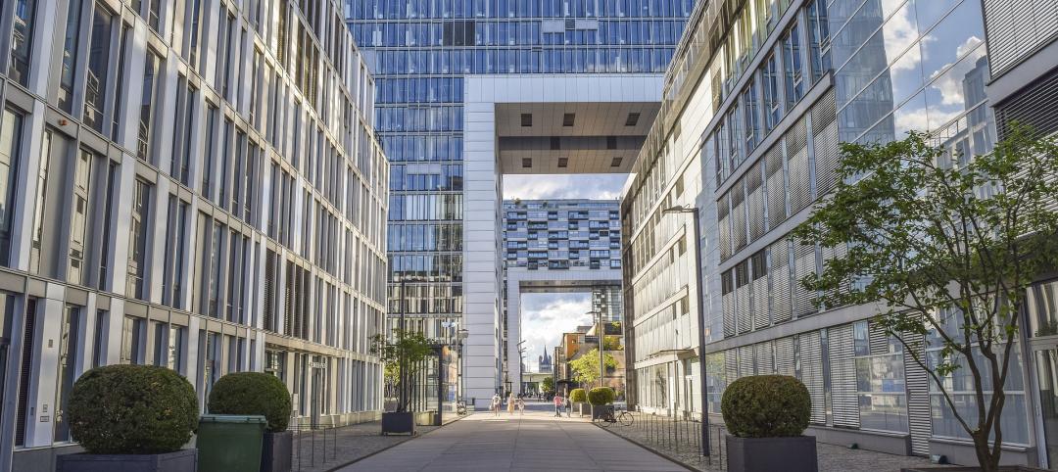Governor Bobby Jindal’s signature on House Bill 788 gives final approval to the Ernest N. Morial Exhibition Hall Authority to begin executing bold plans for the Convention Center District Development Project that will revitalize New Orleans Ernest N. Morial Convention Center Corridor from Poydras Street to the Market Street power plant along the city’s riverfront.
The legislation, sponsored by Representative Walter Leger of New Orleans, is designed to allow the Authority, which operates the New Orleans Convention Center, to move forward with a comprehensive plan to revitalize an important part of the city through new development on a 47 acre tract owned by the Authority, and to make significant visual and functional improvements to the area around Convention Center Boulevard.
“This is an historic moment for the city and state,” said Authority Chair Melvin Rodrigue. “This action by the Governor allows us to take aggressive steps to develop a long underutilized part of the city’s riverfront and to make the kind of improvements in our hospitality and entertainment offerings that will ensure the city will continue to stay competitive as a visitor destination of choice for millions of people. This Convention Center District Development Project will be a demand generator that will benefit the local hospitality industry and economy for years to come. ”
According to Representative Leger, “Leveraging public dollars in a way that requires no new taxes, or the reallocation of existing tax dollars to attract major private investment will continue the renaissance of our City, region and state.” Convention Center officials estimate that the project could entail up to $700 million in private investment, which in turn would produce thousands of new jobs and sales and occupancy tax revenues in the City’s booming hospitality industry.
Bob Johnson, President and CEO of the Convention Center notes that new investment and a reimaging of the area is timely. “With the exception of our $50 million construction of the Center’s Great Hall, and the recent re-opening of the Riverwalk there hasn’t been any large scale investment or development along the corridor since the 1984 World’s Fair. The time is now to seize this landmark opportunity, and to give visitors and locals new options for enjoying and exploring our city.” Johnson also noted the “efforts of Authority’s commissioners over the past many years to continually keep the Convention Center viable among stiff competition through facility upgrades and expansions.”
“With the bill becoming law, we are now free to begin exploring options to identify the right master developer to lead us through this process and generate the outside investment that will make this project one of the largest infrastructure project for Louisiana in recent history,” Johnson said.
The Convention Center Authority, which lead the efforts to expand the Center in 1991 and 1999, has been studying options for redeveloping and improving the area since mid-2012. A variety of studies have been undertaken to assess possible changes in traffic patterns to reduce congestion and improve public safety, and analyze current and future retail, housing and hotel needs. Central to the plans is the construction of a new “headquarters” hotel on the upriver side of the Convention Center, needed to accommodate the current demands from meetings and conventions and the projected increase in visitors to the city leading up to its 300th anniversary.
Other proposed aspects of the Convention Center District Development Project include a linear park along Convention Center Boulevard, outdoor entertainment, arts and cultural venues and new retail and housing options. An added benefit of the project is its ability to provide a “relief valve” for the already stressed tourism infrastructure in the French Quarter an along Magazine Street and the Marigny/Frenchman Street areas.
Related Stories
Engineers | Feb 20, 2024
An engineering firm traces its DEI journey
Top-to-bottom buy-in has been a key factor in SSOE Group’s efforts to become more diverse, equitable, and inclusive in its hiring, mentoring, and benefits.
Building Tech | Feb 20, 2024
Construction method featuring LEGO-like bricks wins global innovation award
A new construction method featuring LEGO-like bricks made from a renewable composite material took first place for building innovations at the 2024 JEC Composites Innovation Awards in Paris, France.
Codes and Standards | Feb 20, 2024
AISC, AIA release second part of design assist guidelines for the structural steel industry
The American Institute of Steel Construction and AIA Contract Documents have released the second part of a document intended to provide guidance for three common collaboration strategies.
Student Housing | Feb 19, 2024
UC Law San Francisco’s newest building provides student housing at below-market rental rates
Located in San Francisco’s Tenderloin and Civic Center neighborhoods, UC Law SF’s newest building helps address the city’s housing crisis by providing student housing at below-market rental rates. The $282 million, 365,000-sf facility at 198 McAllister Street enables students to live on campus while also helping to regenerate the neighborhood.
MFPRO+ News | Feb 15, 2024
UL Solutions launches indoor environmental quality verification designation for building construction projects
UL Solutions recently launched UL Verified Healthy Building Mark for New Construction, an indoor environmental quality verification designation for building construction projects.
MFPRO+ News | Feb 15, 2024
Nine states pledge to transition to heat pumps for residential HVAC and water heating
Nine states have signed a joint agreement to accelerate the transition to residential building electrification by significantly expanding heat pump sales to meet heating, cooling, and water heating demand. The Memorandum of Understanding was signed by directors of environmental agencies from California, Colorado, Maine, Maryland, Massachusetts, New Jersey, New York, Oregon, and Rhode Island.
MFPRO+ News | Feb 15, 2024
Oregon, California, Maine among states enacting policies to spur construction of missing middle housing
Although the number of new apartment building units recently reached the highest point in nearly 50 years, construction of duplexes, triplexes, and other buildings of from two to nine units made up just 1% of new housing units built in 2022. A few states have recently enacted new laws to spur more construction of these missing middle housing options.
Green | Feb 15, 2024
FEMA issues guidance on funding for net zero buildings
The Federal Emergency Management Agency (FEMA) recently unveiled new guidance on additional assistance funding for net zero buildings. The funding is available for implementing net-zero energy projects with a tie to disaster recovery or mitigation.
Hospital Design Trends | Feb 14, 2024
Plans for a massive research hospital in Dallas anticipates need for child healthcare
Children’s Health and the UT Southwestern Medical Center have unveiled their plans for a new $5 billion pediatric health campus and research hospital on more than 33 acres within Dallas’ Southwestern Medical District.
Architects | Feb 13, 2024
Pierluca Maffey joins Carrier Johnson + Culture as new Firmwide Head of Design
Carrier Johnson + Culture (CJ+C) has hired Pierluca “Luca” Maffey, International Assoc. AIA, as the firm's new Firmwide Head of Design and Design Principal.


