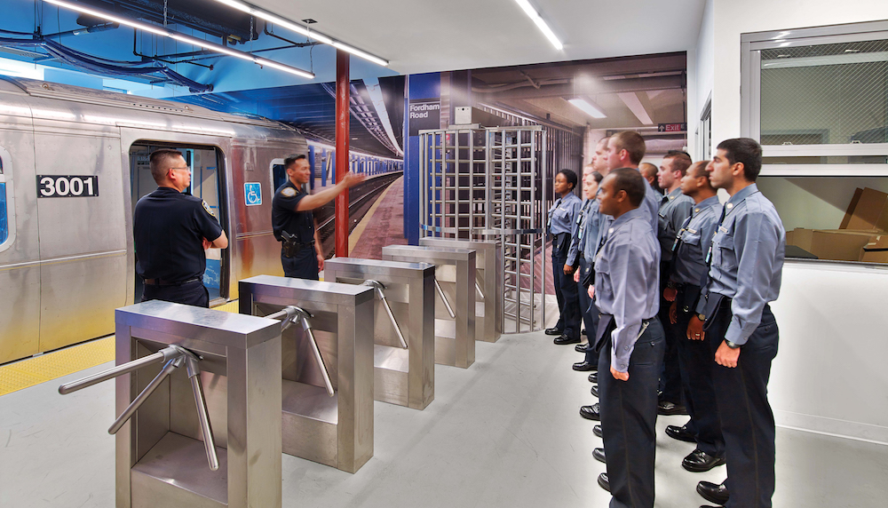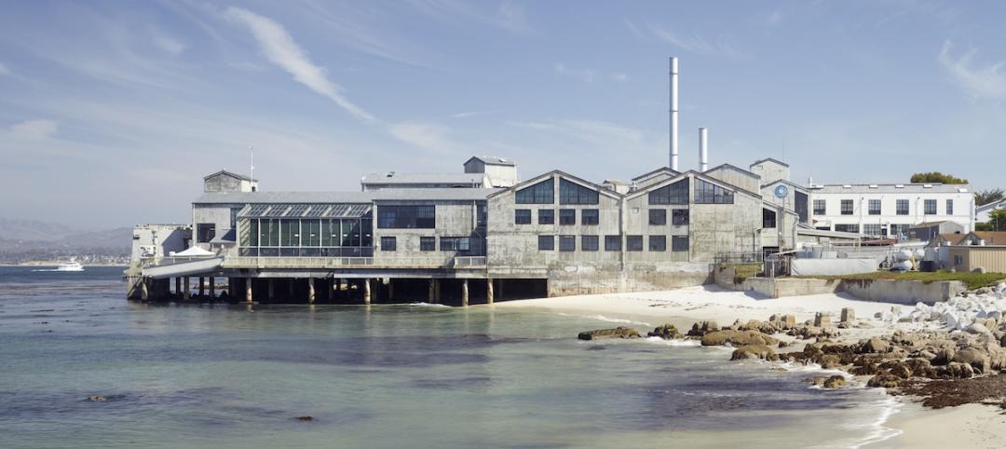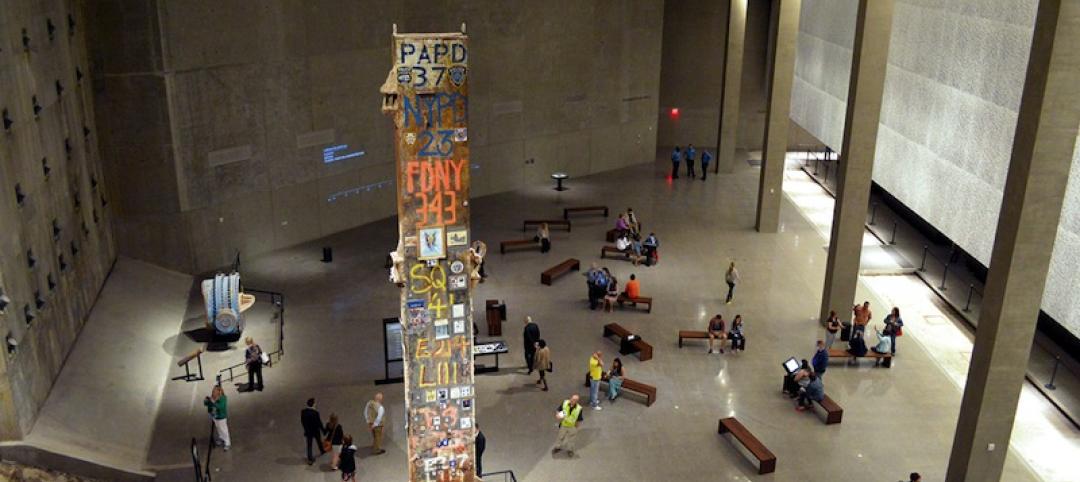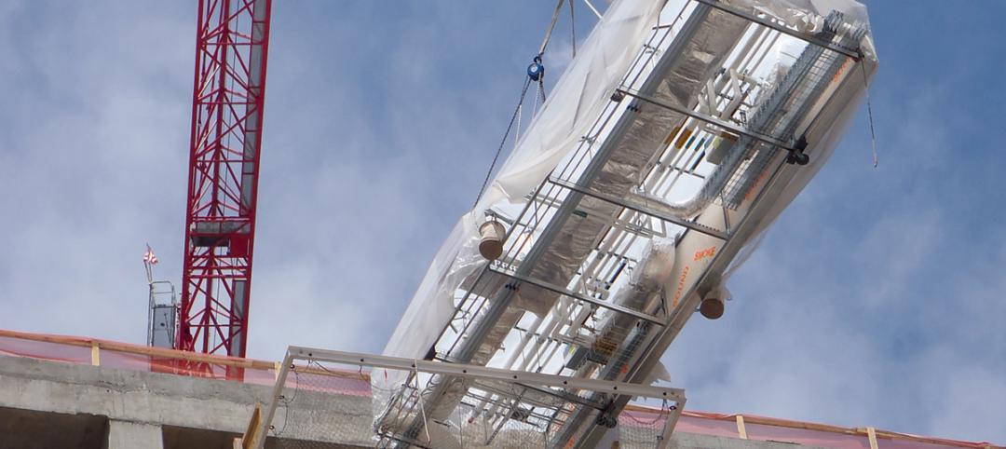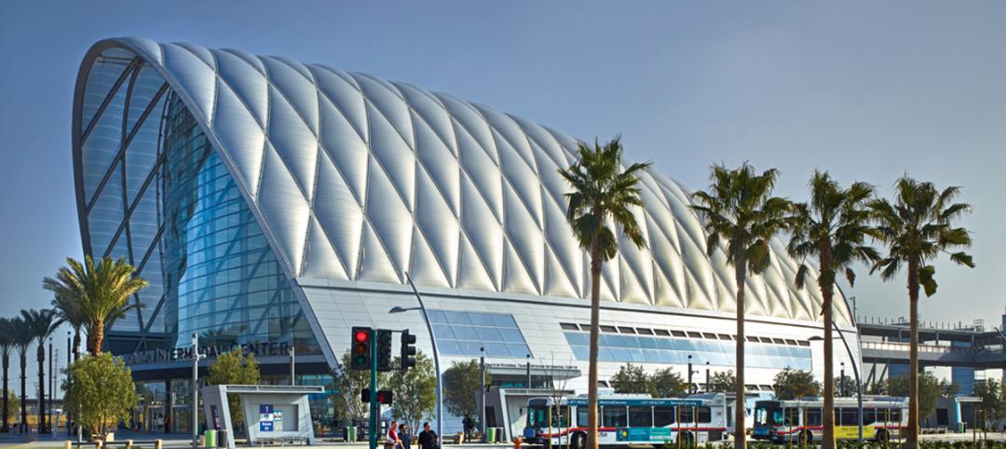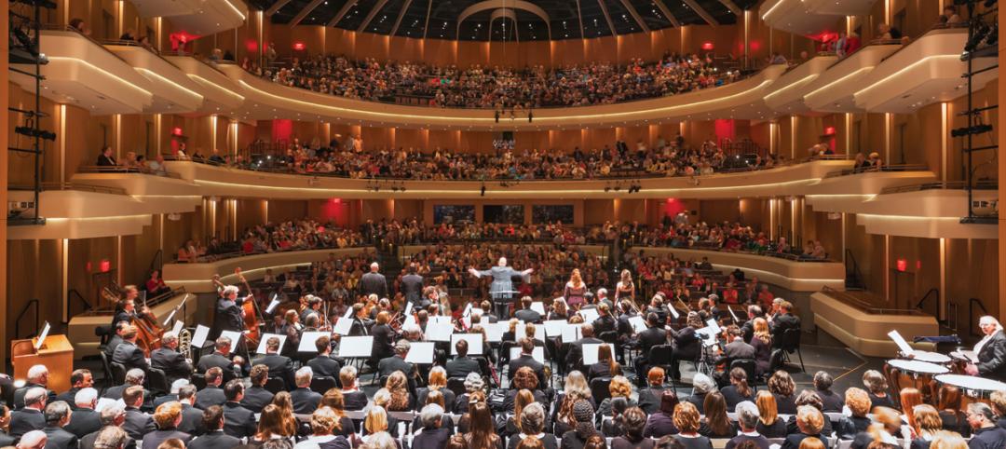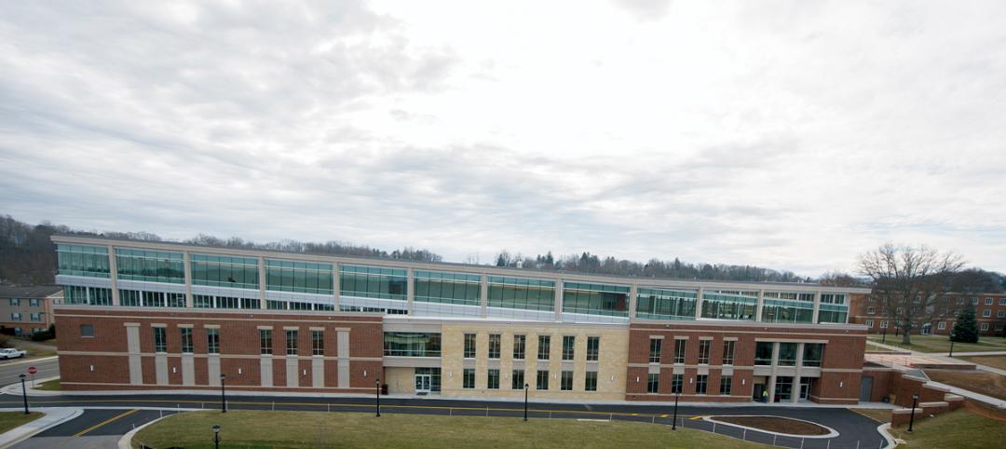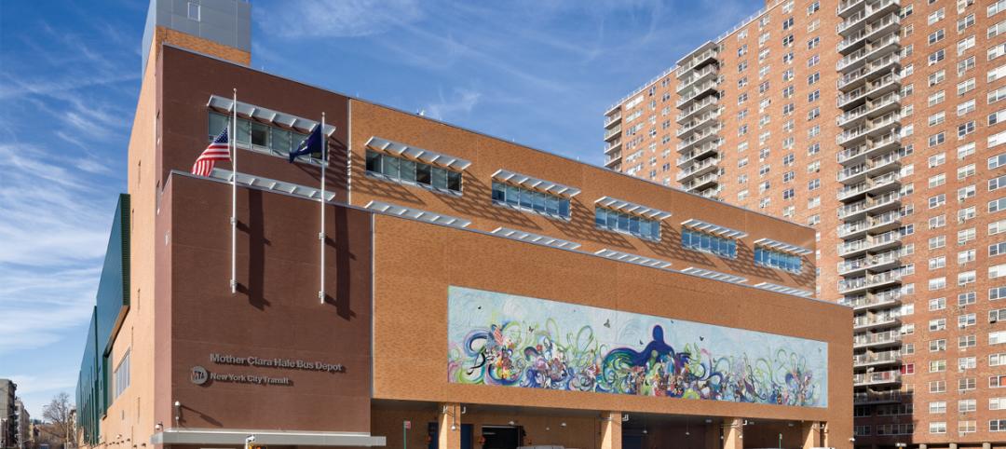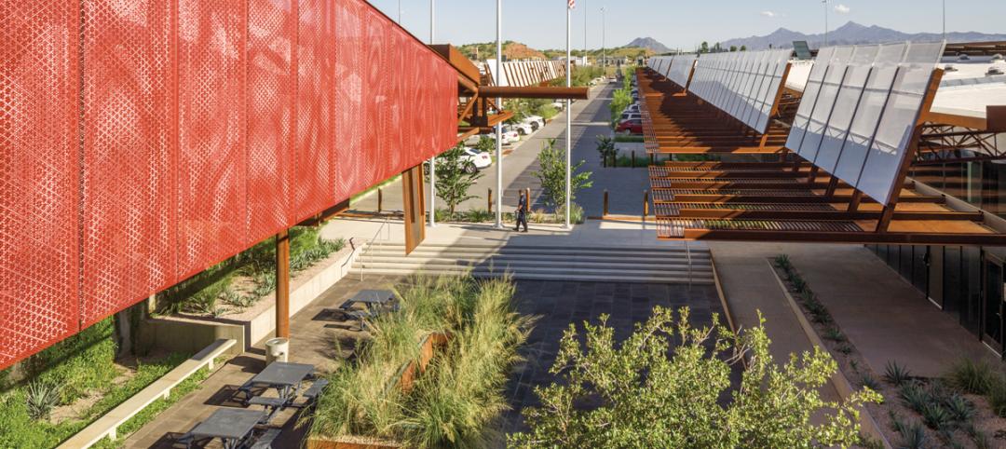They don’t call New York the Big Apple for nothing. Its new Police Training Academy is Big Apple big. At 720,000 sf, the academy can train two thousand recruits and law enforcement personnel at a time. It is arguably the most advanced self-contained facility of its kind in the world.
The 480,000-sf academic/administration building (classrooms, library, admin/faculty offices) is linked via an aerial pedestrian bridge to the 240,000-sf physical training facility (running track, tactical gymnasium, scuba pool, mock situation environments), a central utility plant, and a muster court.
BRONZE AWARD
New York City Police Training Academy
Queens, N.Y.
The joint venture CM of Turner Construction/STV had to build on a 35-acre city landfill in the College Point section of Queens, near LaGuardia Airport. This led to one of the most stringent environmental compliance efforts ever for a public facility in the city. Decades of household, industrial, and commercial waste had to be dug up and remediated. The entire infrastructure was propped up above the 100-year flood plain so that it could remain operational under extreme weather conditions. The project earned LEED Gold certification.
The project required 65 prime contractors and more than 300 subcontractors. To manage all this, the NYC Department of Design and Construction set up an integrated project office for 100 stakeholders. “Zones of expertise” were formed to enable disciplinary leaders—architecture, structural engineering, interior design, etc.—to communicate readily and make timely decisions. This enabled the Building Team to start work on the foundation and order almost 9,000 tons of structural steel before designs were 100% finalized. It was the first time the NYCDDC had ever used a “big room” on a project, and it worked.
 In the night view of the main building, the LED light sculpture in the atrium is by Erwin Redl. Photo: Ed Hueber/Archphoto. Click to enlarge.
In the night view of the main building, the LED light sculpture in the atrium is by Erwin Redl. Photo: Ed Hueber/Archphoto. Click to enlarge.
BUILDING TEAM
+Submitting firm: Turner Construction Co./STV Joint Venture (CM)
+Owner: New York City Department of Design and Construction
+Architect: Perkins+Will, with Michael Fieldman Consulting Architects
+Structural: Robert Silman Associates; Guy Nordenson and Associates Structural Engineers; Weidlinger Associates
+Civil, geotechnical consultant: Langan Engineering and Environmental Services
+MEP: WSP Global
+Interior storefront systems consultant: Permasteelisa
+Lighting consultants: Bartenbach; Hillman Dibernardo & Associates
+Land use review consultant: FXFOWLE Architects
+Landscaping consultants: Balmori Associates; HMWhite
GENERAL INFORMATION
Project size: 720,000 sf
Construction cost: confidential at client’s request
Construction period: December 2009 to
December 2015
Delivery method: Design-bid-build
Related Stories
Architects | Jan 18, 2016
EHDD’s Monterey Bay Aquarium wins AIA Twenty-five Year Award
The aquarium set new technical standards for the building type, which still influence today, such as the flow-through seawater-based heat pump system, naturalistic exhibitions, and corrosion protection.
Building Team Awards | Apr 10, 2015
14 projects that push AEC teaming to the limits
From Lean construction to tri-party IPD to advanced BIM/VDC coordination, these 14 Building Teams demonstrate the power of collaboration in delivering award-winning buildings. These are the 2015 Building Team Award winners.
Building Team Awards | Apr 10, 2015
Prefab saves the day for Denver hospital
Mortenson Construction and its partners completed the 831,000-sf, $623 million Saint Joseph Hospital well before the January 1, 2015, deadline, thanks largely to their extensive use of offsite prefabrication.
Building Team Awards | Apr 10, 2015
Anaheim’s soaring intermodal hub
Anaheim's Regional Transportations Intermodal Center is the largest ETFE project in North America.
Building Team Awards | Apr 10, 2015
Virtual collaboration helps complete a hospital in 24 months
PinnacleHealth needed a new hospital STAT! This team delivered it in two years, start to finish.
Building Team Awards | Apr 10, 2015
New arts venue reinvigorates Virginia Tech's campus
The STV-led Building Team creates a world-class performance and arts venue with learning and entrepreneurial dimensions.
Building Team Awards | Apr 9, 2015
Multifaced fitness center becomes campus landmark
A sloped running track and open-concept design put this Building Team to the test.
Building Team Awards | Apr 9, 2015
Nation's first LEED-certified bus depot
A bus garage in Harlem shows that even the most mundane of facilities can strut its environmentally sensitive stuff.
Building Team Awards | Apr 9, 2015
Setting the bar for port-of-entry design
Whenever you eat a tomato from Mexico, there’s a one-in-three chance it came through this LEED Gold gateway.
Building Team Awards | Apr 9, 2015
Big D’s billion-dollar baby: New Parkland Hospital Tops the Chart | BD+C
Dallas’s new $1.27 billion public hospital preserves an important civic anchor, Texas-style.


