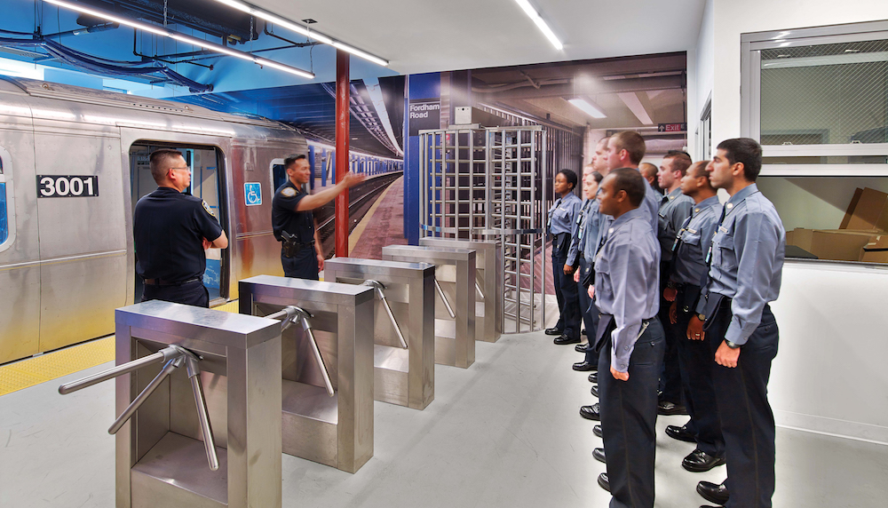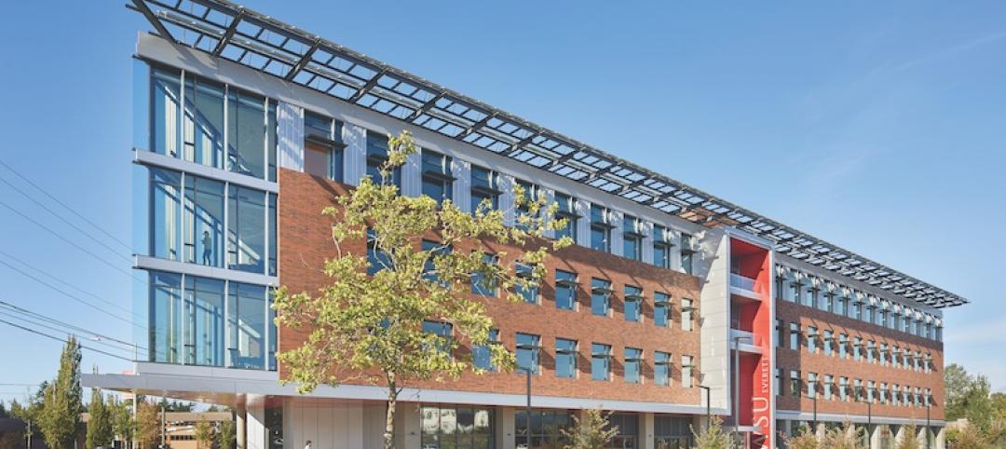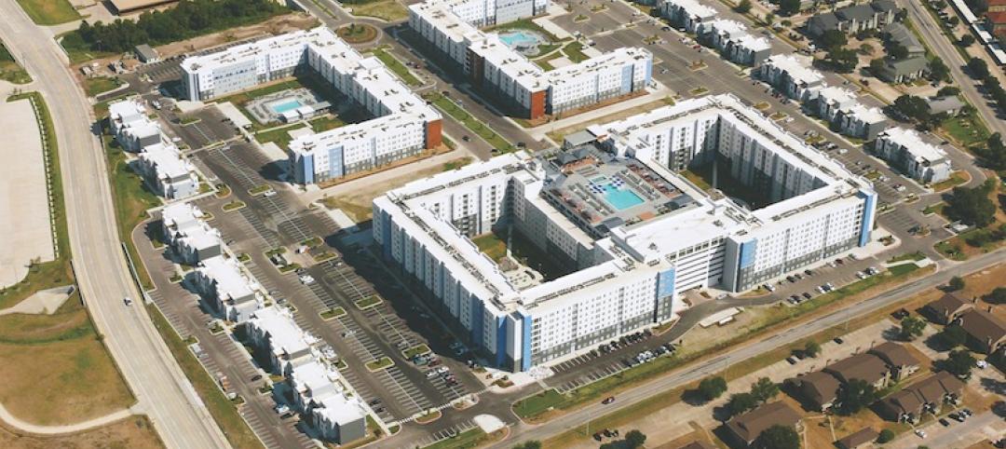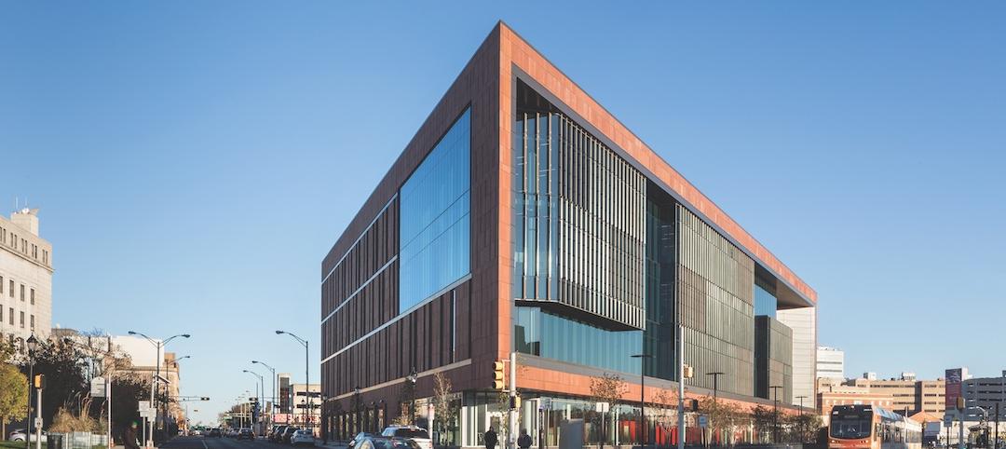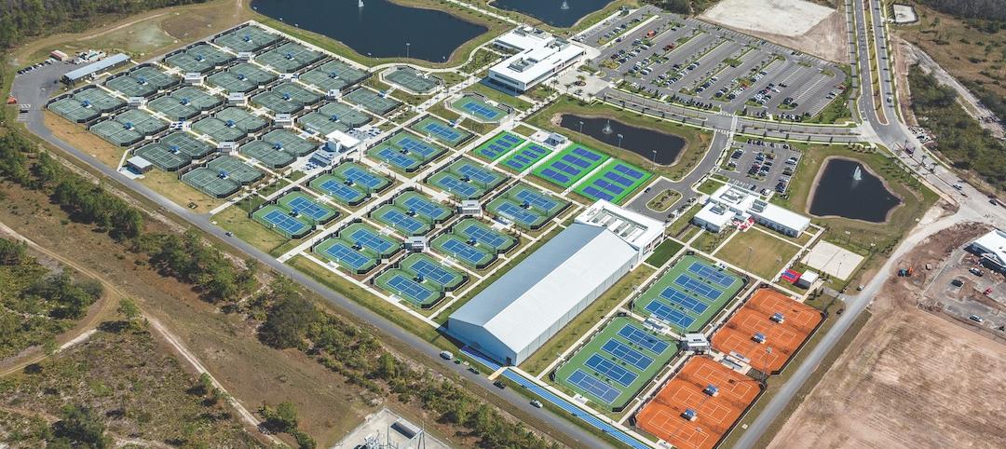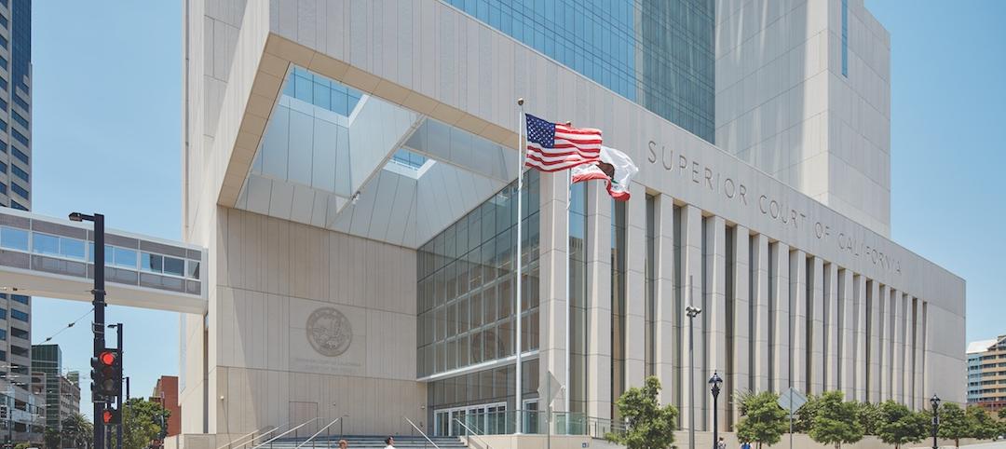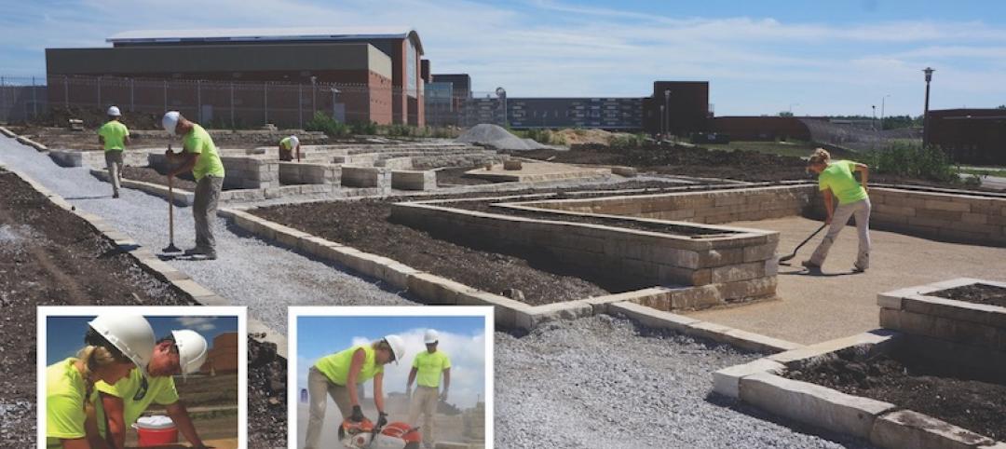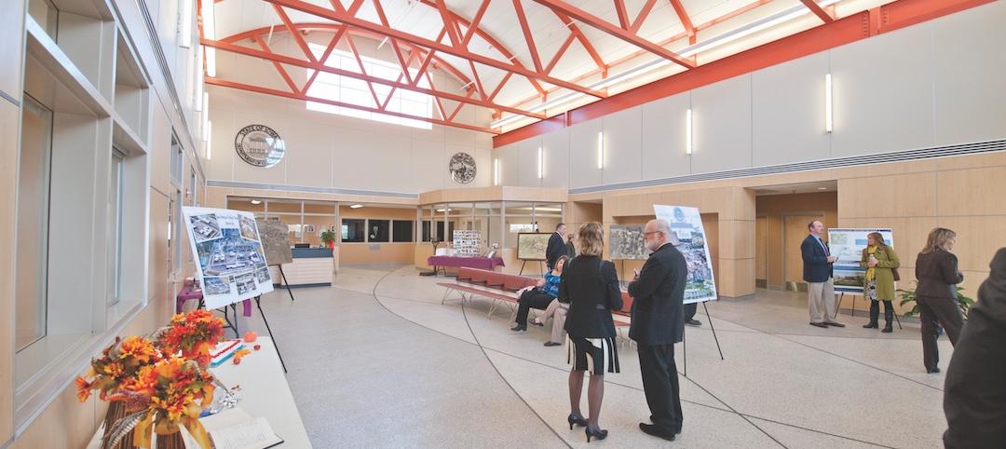They don’t call New York the Big Apple for nothing. Its new Police Training Academy is Big Apple big. At 720,000 sf, the academy can train two thousand recruits and law enforcement personnel at a time. It is arguably the most advanced self-contained facility of its kind in the world.
The 480,000-sf academic/administration building (classrooms, library, admin/faculty offices) is linked via an aerial pedestrian bridge to the 240,000-sf physical training facility (running track, tactical gymnasium, scuba pool, mock situation environments), a central utility plant, and a muster court.
BRONZE AWARD
New York City Police Training Academy
Queens, N.Y.
The joint venture CM of Turner Construction/STV had to build on a 35-acre city landfill in the College Point section of Queens, near LaGuardia Airport. This led to one of the most stringent environmental compliance efforts ever for a public facility in the city. Decades of household, industrial, and commercial waste had to be dug up and remediated. The entire infrastructure was propped up above the 100-year flood plain so that it could remain operational under extreme weather conditions. The project earned LEED Gold certification.
The project required 65 prime contractors and more than 300 subcontractors. To manage all this, the NYC Department of Design and Construction set up an integrated project office for 100 stakeholders. “Zones of expertise” were formed to enable disciplinary leaders—architecture, structural engineering, interior design, etc.—to communicate readily and make timely decisions. This enabled the Building Team to start work on the foundation and order almost 9,000 tons of structural steel before designs were 100% finalized. It was the first time the NYCDDC had ever used a “big room” on a project, and it worked.
 In the night view of the main building, the LED light sculpture in the atrium is by Erwin Redl. Photo: Ed Hueber/Archphoto. Click to enlarge.
In the night view of the main building, the LED light sculpture in the atrium is by Erwin Redl. Photo: Ed Hueber/Archphoto. Click to enlarge.
BUILDING TEAM
+Submitting firm: Turner Construction Co./STV Joint Venture (CM)
+Owner: New York City Department of Design and Construction
+Architect: Perkins+Will, with Michael Fieldman Consulting Architects
+Structural: Robert Silman Associates; Guy Nordenson and Associates Structural Engineers; Weidlinger Associates
+Civil, geotechnical consultant: Langan Engineering and Environmental Services
+MEP: WSP Global
+Interior storefront systems consultant: Permasteelisa
+Lighting consultants: Bartenbach; Hillman Dibernardo & Associates
+Land use review consultant: FXFOWLE Architects
+Landscaping consultants: Balmori Associates; HMWhite
GENERAL INFORMATION
Project size: 720,000 sf
Construction cost: confidential at client’s request
Construction period: December 2009 to
December 2015
Delivery method: Design-bid-build
Related Stories
Building Team Awards | May 22, 2018
LA's game changer: Wilshire Grand Center
Silver Award: This billion-dollar mixed-use tower will alter the Los Angeles skyline in more ways.
Building Team Awards | May 21, 2018
Campus builder: Everett University Center at Washington State University
Silver Award: WSU kicks off its new branch campus with a high-tech innovation center designed to engage students, businesses, and the community.
Building Team Awards | May 21, 2018
Promise fulfilled: Park West, Texas A&M University
Silver Award: A P3-driven team completes this mega off-campus student housing complex ahead of its fast-track schedule.
Building Team Awards | May 18, 2018
Prognosis: Positive: Rutgers University-Camden Nursing and Science Building
Gold Award: Can a new nursing school breathe life into America’s third-poorest city?
Building Team Awards | May 17, 2018
Patient priorities: Cleveland Clinic Taussig Cancer Center
Gold Award: Cleveland Clinic’s new cancer center is a transparent, collaborative hub for improved patient experiences and enhanced communication with caregivers.
Building Team Awards | May 16, 2018
Game, set, match: United States Tennis Association National Campus
Gold Award: With 100 courts and more than 260,000 sf of vertical construction, the USTA National Campus is a sanctuary for tennis enthusiasts.
Building Team Awards | May 15, 2018
High court, big impact: San Diego Central Courthouse
Gold Award: San Diego’s high-rise courthouse increases access to justice for citizens by consolidating 71 court departments.
Building Team Awards | May 14, 2018
Sweat equity marks landscaping effort
The design was grounded in therapeutic landscape and environmental psychology theory.
Building Team Awards | May 14, 2018
Rethinking prison design: Iowa Correctional Institution for Women
Platinum Award: Iowa's new women's correctional institution offers a revolutionary model for rehabilitating female inmates.
Building Team Awards | May 14, 2018
Dream delivered: McCormick Square Marriott Marquis and Wintrust Arena
Platinum Award: A daring hotel and sports development in Chicago’s South Loop aims to invigorate the city’s convention business.


