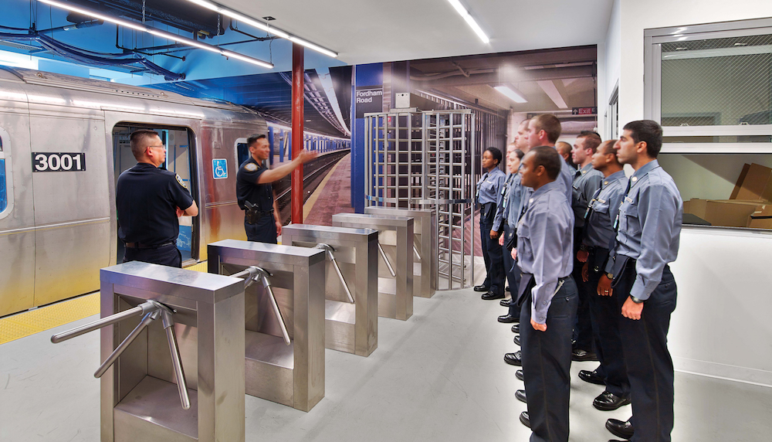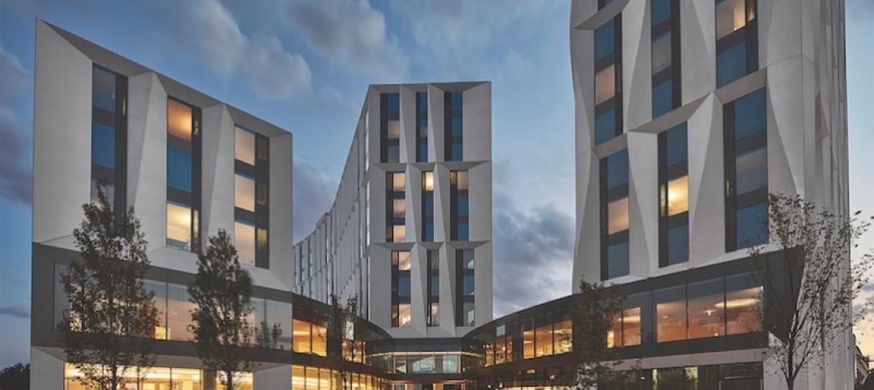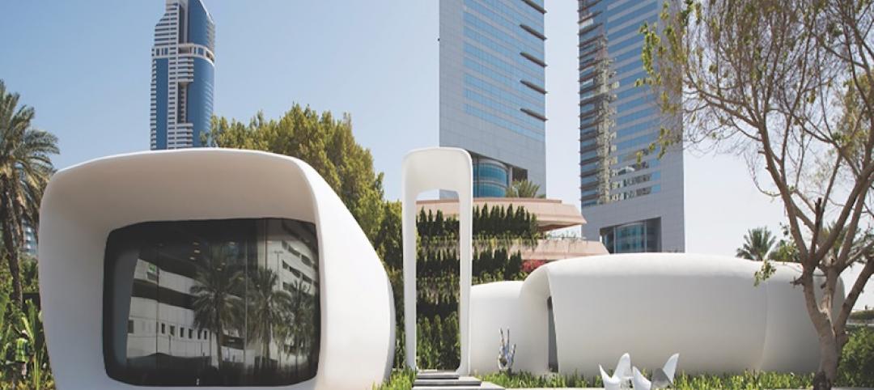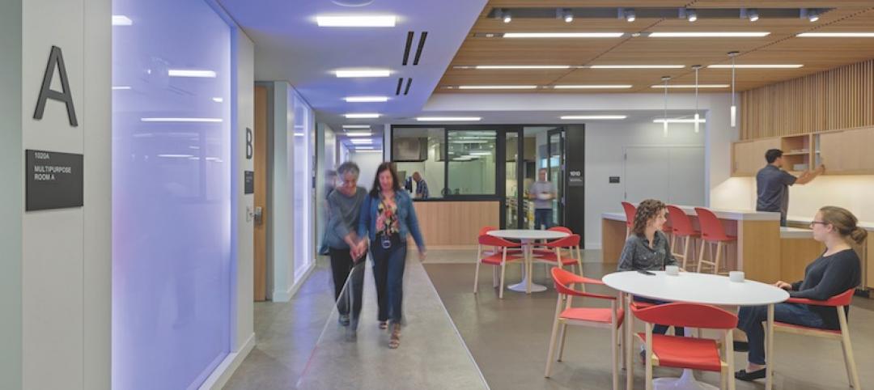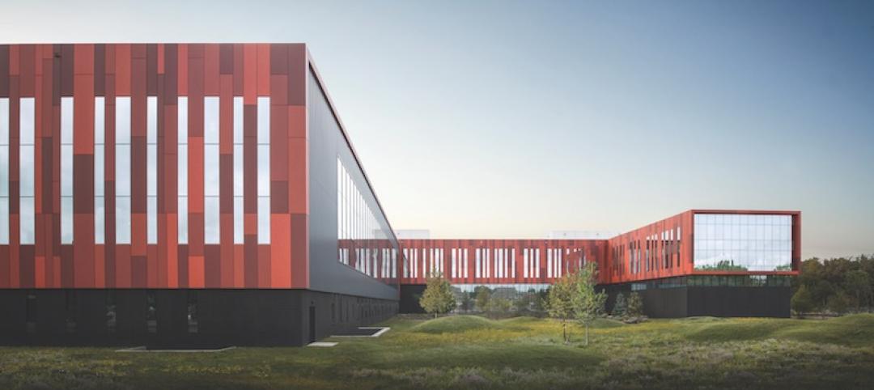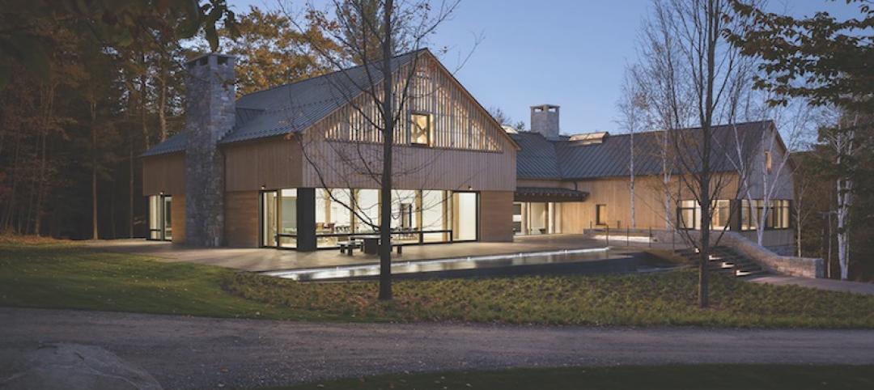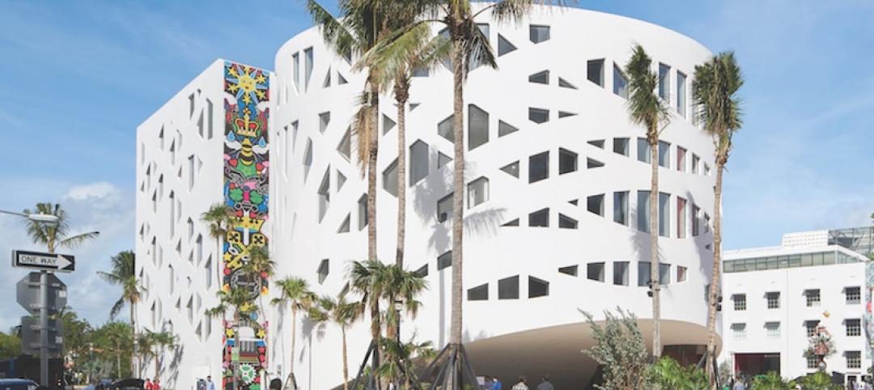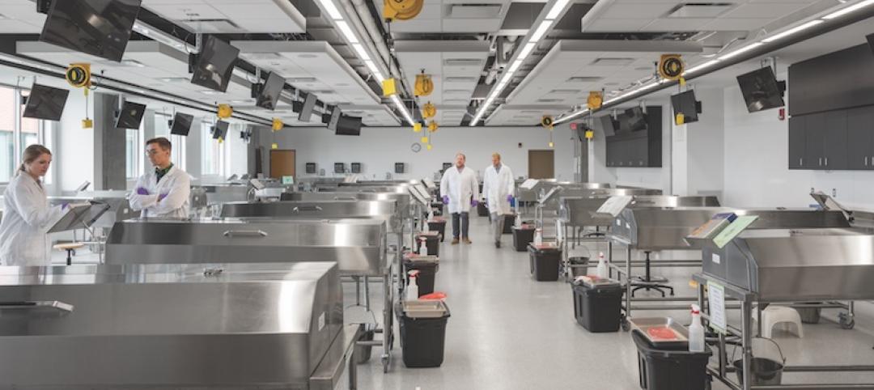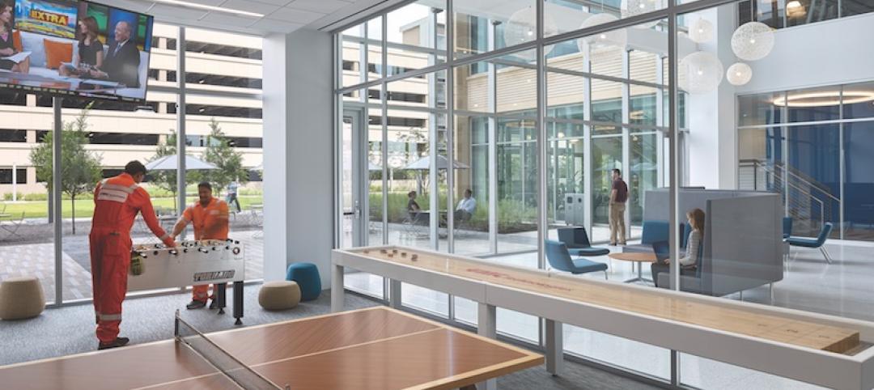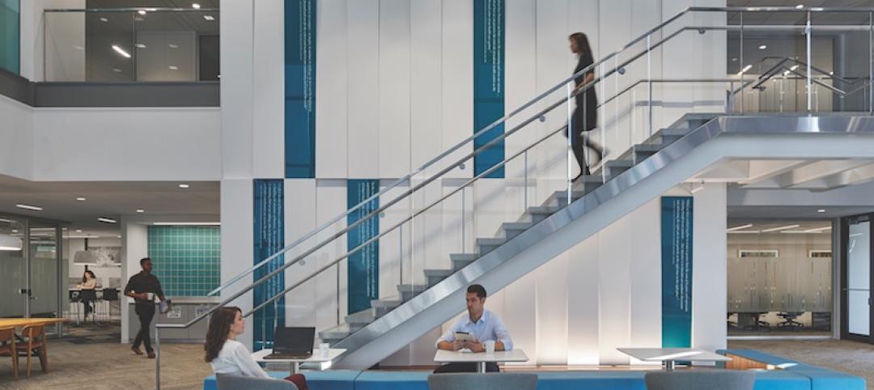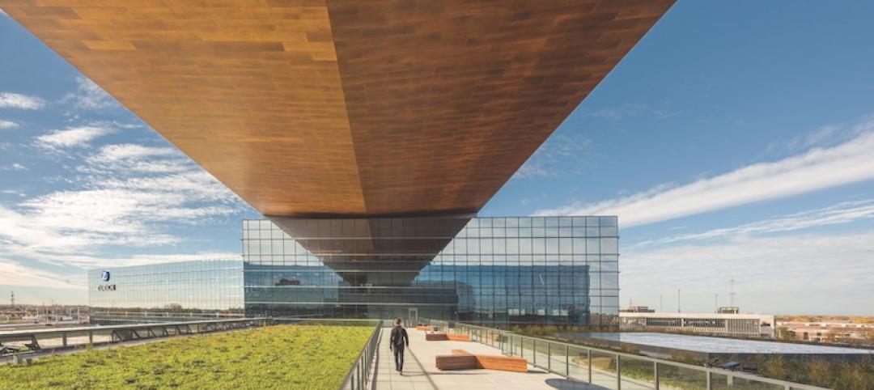They don’t call New York the Big Apple for nothing. Its new Police Training Academy is Big Apple big. At 720,000 sf, the academy can train two thousand recruits and law enforcement personnel at a time. It is arguably the most advanced self-contained facility of its kind in the world.
The 480,000-sf academic/administration building (classrooms, library, admin/faculty offices) is linked via an aerial pedestrian bridge to the 240,000-sf physical training facility (running track, tactical gymnasium, scuba pool, mock situation environments), a central utility plant, and a muster court.
BRONZE AWARD
New York City Police Training Academy
Queens, N.Y.
The joint venture CM of Turner Construction/STV had to build on a 35-acre city landfill in the College Point section of Queens, near LaGuardia Airport. This led to one of the most stringent environmental compliance efforts ever for a public facility in the city. Decades of household, industrial, and commercial waste had to be dug up and remediated. The entire infrastructure was propped up above the 100-year flood plain so that it could remain operational under extreme weather conditions. The project earned LEED Gold certification.
The project required 65 prime contractors and more than 300 subcontractors. To manage all this, the NYC Department of Design and Construction set up an integrated project office for 100 stakeholders. “Zones of expertise” were formed to enable disciplinary leaders—architecture, structural engineering, interior design, etc.—to communicate readily and make timely decisions. This enabled the Building Team to start work on the foundation and order almost 9,000 tons of structural steel before designs were 100% finalized. It was the first time the NYCDDC had ever used a “big room” on a project, and it worked.
 In the night view of the main building, the LED light sculpture in the atrium is by Erwin Redl. Photo: Ed Hueber/Archphoto. Click to enlarge.
In the night view of the main building, the LED light sculpture in the atrium is by Erwin Redl. Photo: Ed Hueber/Archphoto. Click to enlarge.
BUILDING TEAM
+Submitting firm: Turner Construction Co./STV Joint Venture (CM)
+Owner: New York City Department of Design and Construction
+Architect: Perkins+Will, with Michael Fieldman Consulting Architects
+Structural: Robert Silman Associates; Guy Nordenson and Associates Structural Engineers; Weidlinger Associates
+Civil, geotechnical consultant: Langan Engineering and Environmental Services
+MEP: WSP Global
+Interior storefront systems consultant: Permasteelisa
+Lighting consultants: Bartenbach; Hillman Dibernardo & Associates
+Land use review consultant: FXFOWLE Architects
+Landscaping consultants: Balmori Associates; HMWhite
GENERAL INFORMATION
Project size: 720,000 sf
Construction cost: confidential at client’s request
Construction period: December 2009 to
December 2015
Delivery method: Design-bid-build
Related Stories
Building Team Awards | Jun 14, 2017
17 projects earn BD+C's 2017 Building Team Awards
Of the 17 projects, one received a Platinum Award, six received Gold Awards, six received Silver Awards, two received Bronze Awards, and two received Honorable Mentions.
Building Team Awards | Jun 14, 2017
3D-printed office: Office of the Future
Dubai kicks off 3D-printing tech initiative with a novel office project.
Building Team Awards | Jun 14, 2017
A space for all: Lighthouse for the Blind and Visually Impaired
Nonprofit HQ fitout improves functionality, accessibility for blind and low-vision individuals.
Building Team Awards | Jun 13, 2017
Government campus reimagined: Intelligence Community Campus
Building Team converts 1940s campus into a sleek, modern home for U.S. intelligence agencies.
Building Team Awards | Jun 13, 2017
Secluded sanctuary: Alnoba leadership training center
Leadership training center becomes New England’s first Passive House building.
Building Team Awards | Jun 12, 2017
Circles and squares: Faena Arts Center
Silver Award: The Faena Arts Center’s forum is divided into two volumes, one a cylinder, the other a cube.
Building Team Awards | Jun 12, 2017
The right prescription: University of North Dakota School of Medicine & Health Sciences
Silver Award: North Dakota builds a new medical/health sciences school to train and retain more physicians.
Building Team Awards | Jun 12, 2017
Texas technopark: TechnipFMC John T. Gremp Campus
Silver Award: TechnipFMC’s new campus marks the start of a massive planned community in north Houston.
Building Team Awards | Jun 8, 2017
Quick turnaround: Partners HealthCare
Silver Award: A 2½-year project brings Partners HealthCare’s sprawling administrative functions under one roof.
Building Team Awards | Jun 8, 2017
Raising the bar: Zurich North American Headquarters
Silver Award: Forgoing a typical center-core design, the Zurich North America Headquarters rises 11 stories across three stacked bars.


