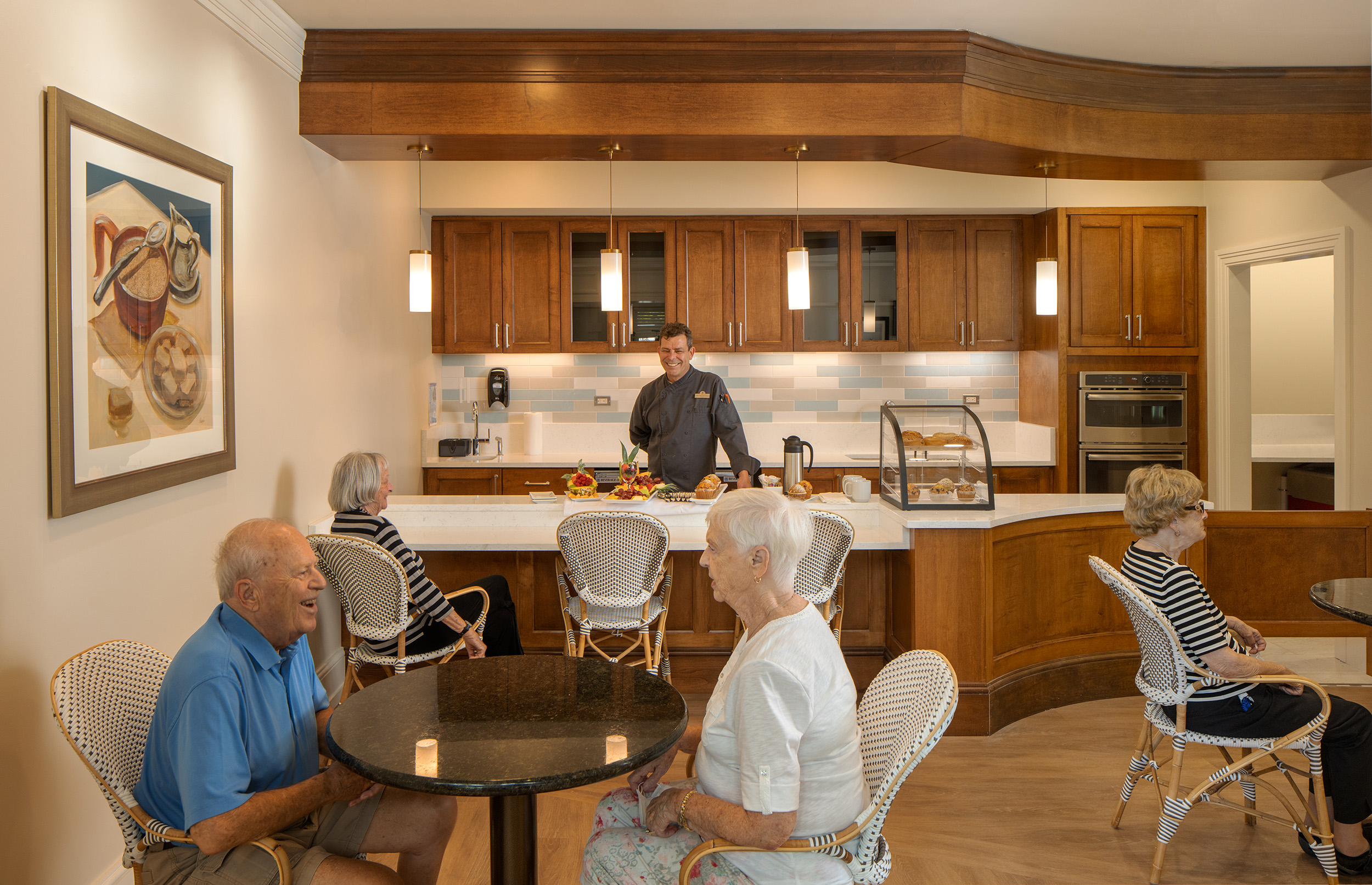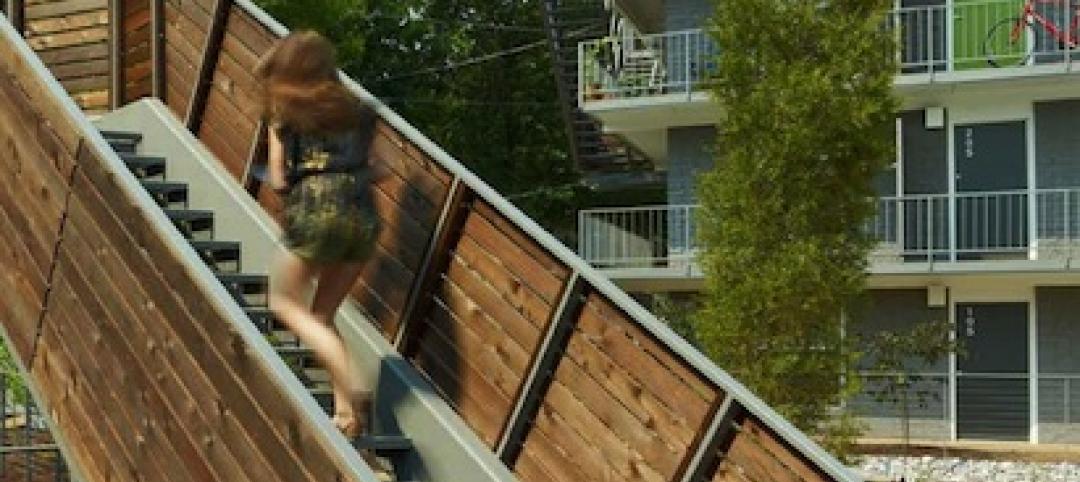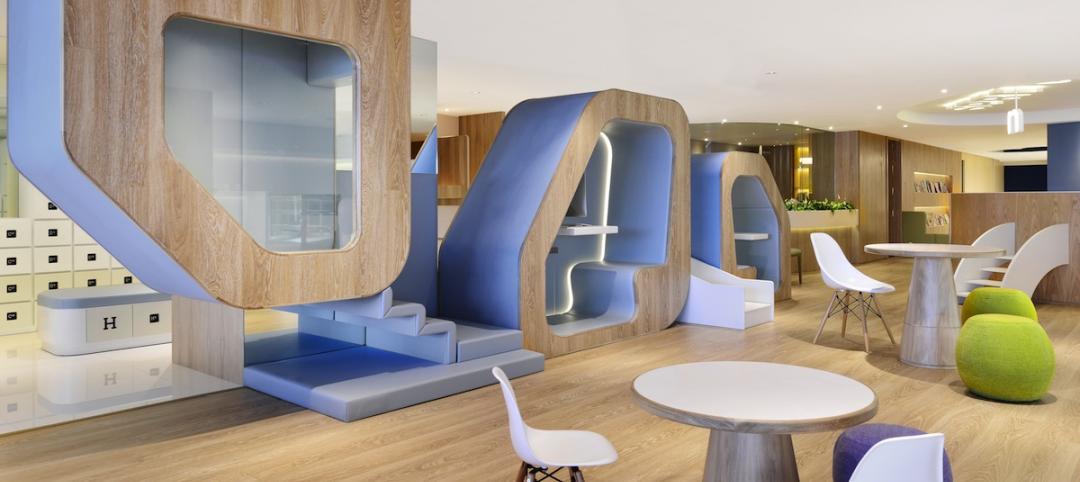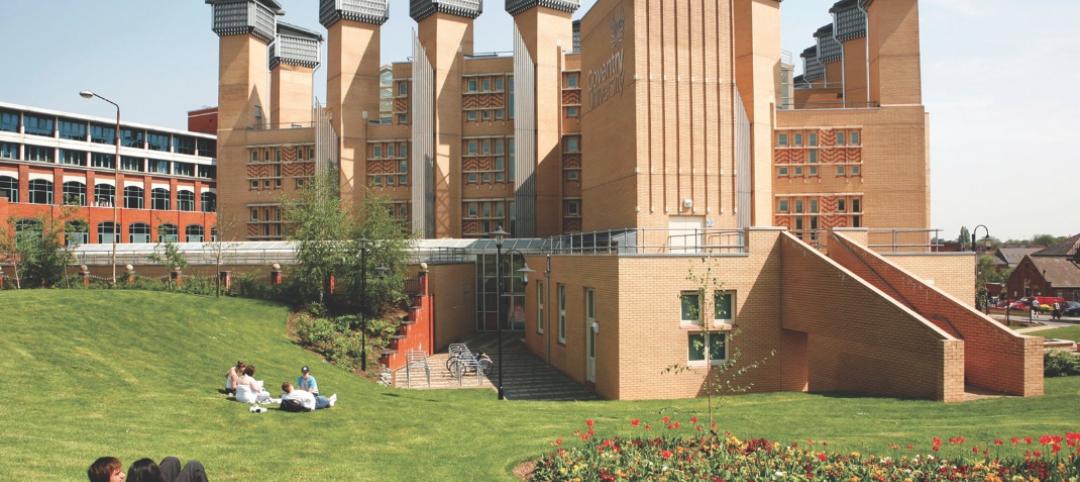Here are eight senior living communities that offer their residents memory care, an important service for residents who need this specialized service.
1. Anthology of Tuckahoe | Henrico, Va.
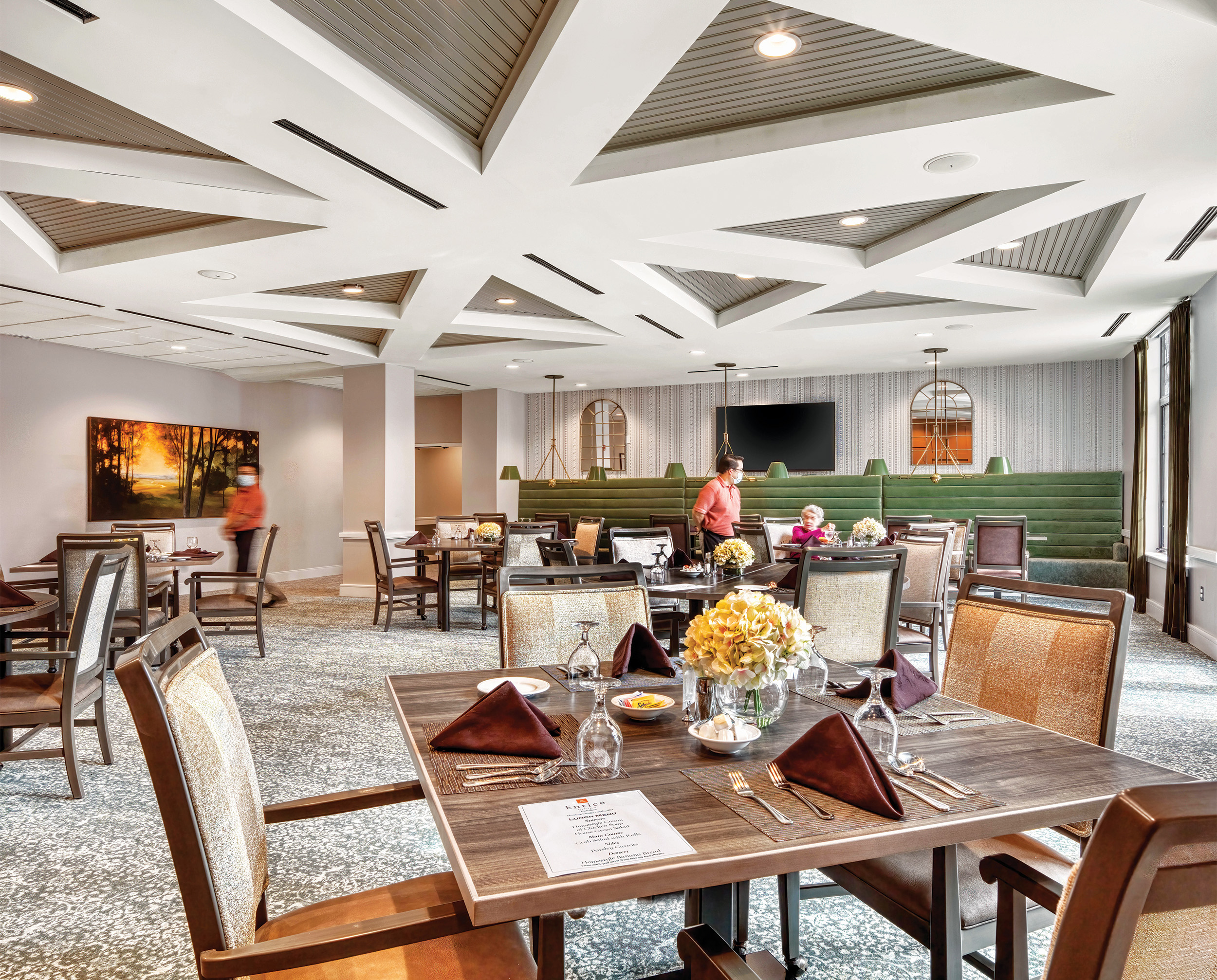
CA Ventures put its stamp on personalized health and wellness—physical therapy sessions, walkable courtyards, craft and game rooms, a fitness center, a wellness spa/salon—for this 150-unit community 12 miles outside Richmond. BKV Group (architect, interior designer, SE, MEP, specifications, construction administrator, codes consultant) teamed with Kimley-Horn (CE, landscape architect), Clevenger (foodservice), and Brinkmann Constructors (GC) to deliver 56 independent living, 62 assisted, and 32 memory care residences.
2. Clarendale Clayton | Clayton, Mo.
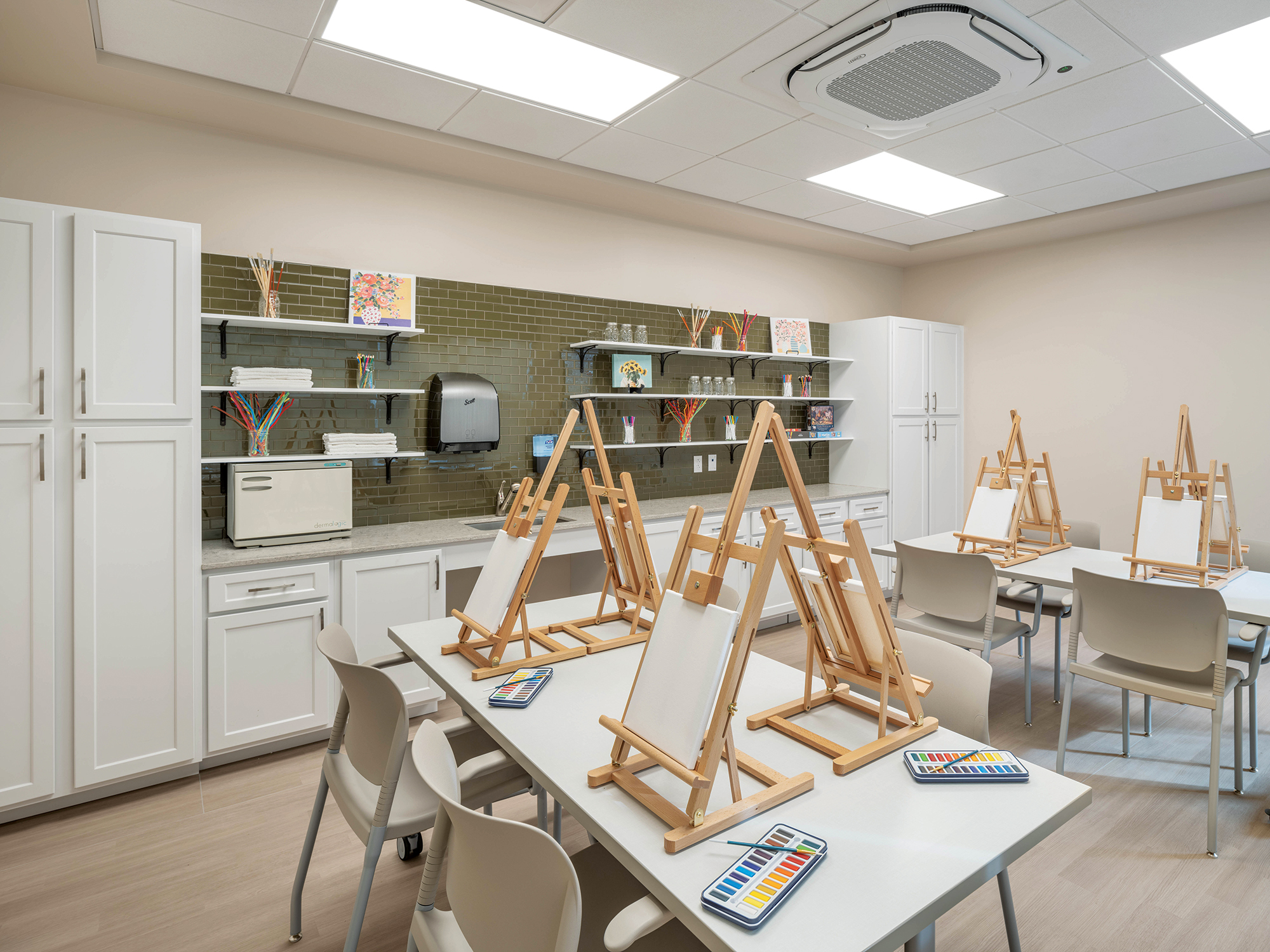
Ryan Companies (developer/GC) and Life Care Services (operator) joined forces on this 13-story, 406,033-sf senior living environment—195 independent living, 66 assisted living, and 20 memory care units—eight miles west of St. Louis on the site of an old Schnucks grocery store. The project team, which included Ryan A+E (design architect), ACI Boland Architects (AOR), Oculus Inc. and RDG Planning and Design (interior designers), used lightweight cold-formed metal framing (prefabricated by Eisen Group) to save time.
3. River Tower | Norfolk, Va.
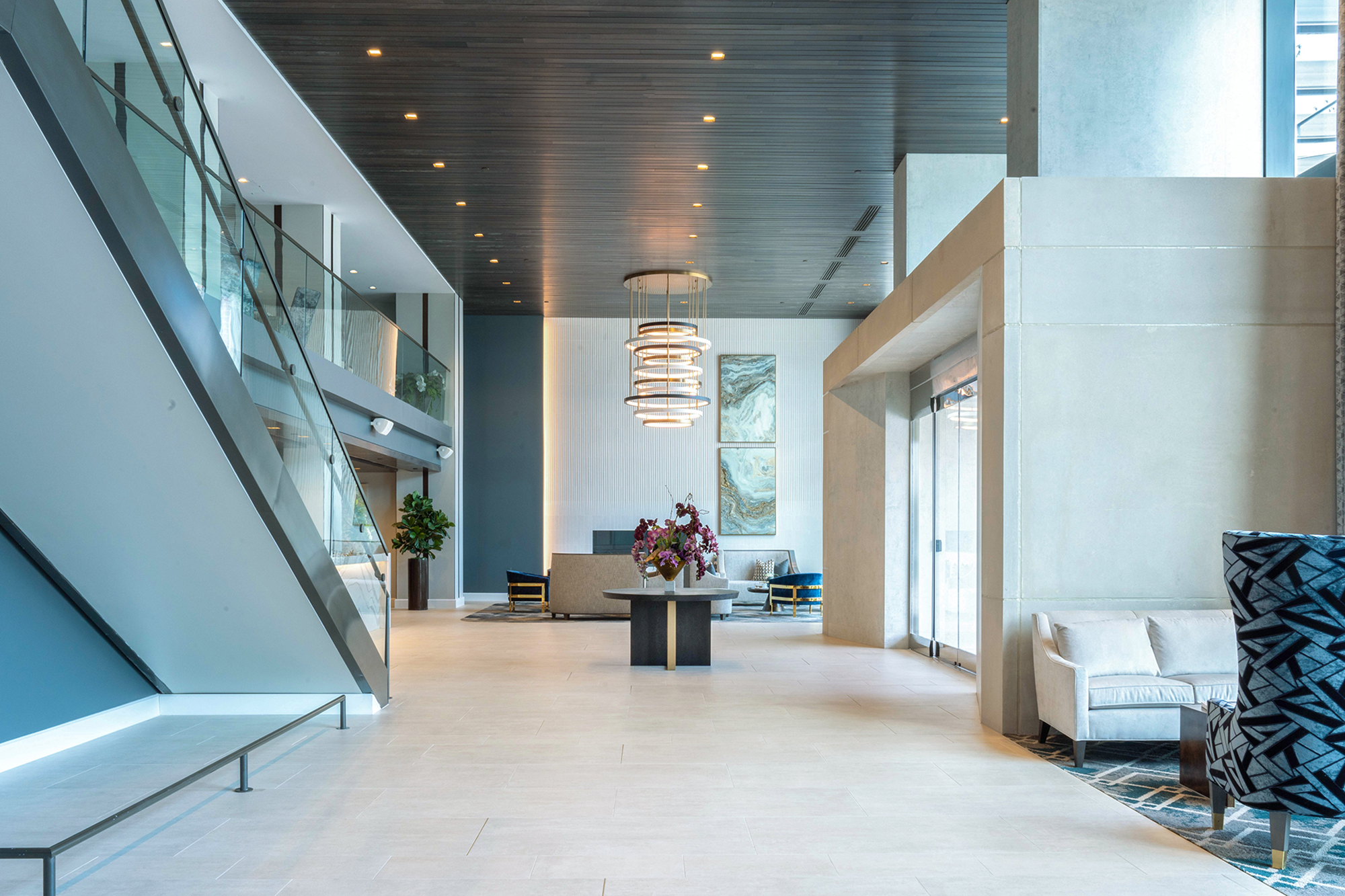
Architecture firm three was assisted by Clark Nexsen (AOR), StudioSIX5 (interior design), and W.M. Jordan (GC) for this $145 million, 527,770-sf addition to owner Harbor Edge’s Norfolk waterfront complex. Healthcare services via True LifeCare provide residents of the 147 apartments with assisted living, memory care, and skilled nursing services, as needed. The amenities menu includes a spa, beauty salon, barber shop, card and game rooms, indoor pool, billiards parlor, golf simulator, art studio, and theater.
4. Sunrise at New Dorp | Staten Island, N.Y.
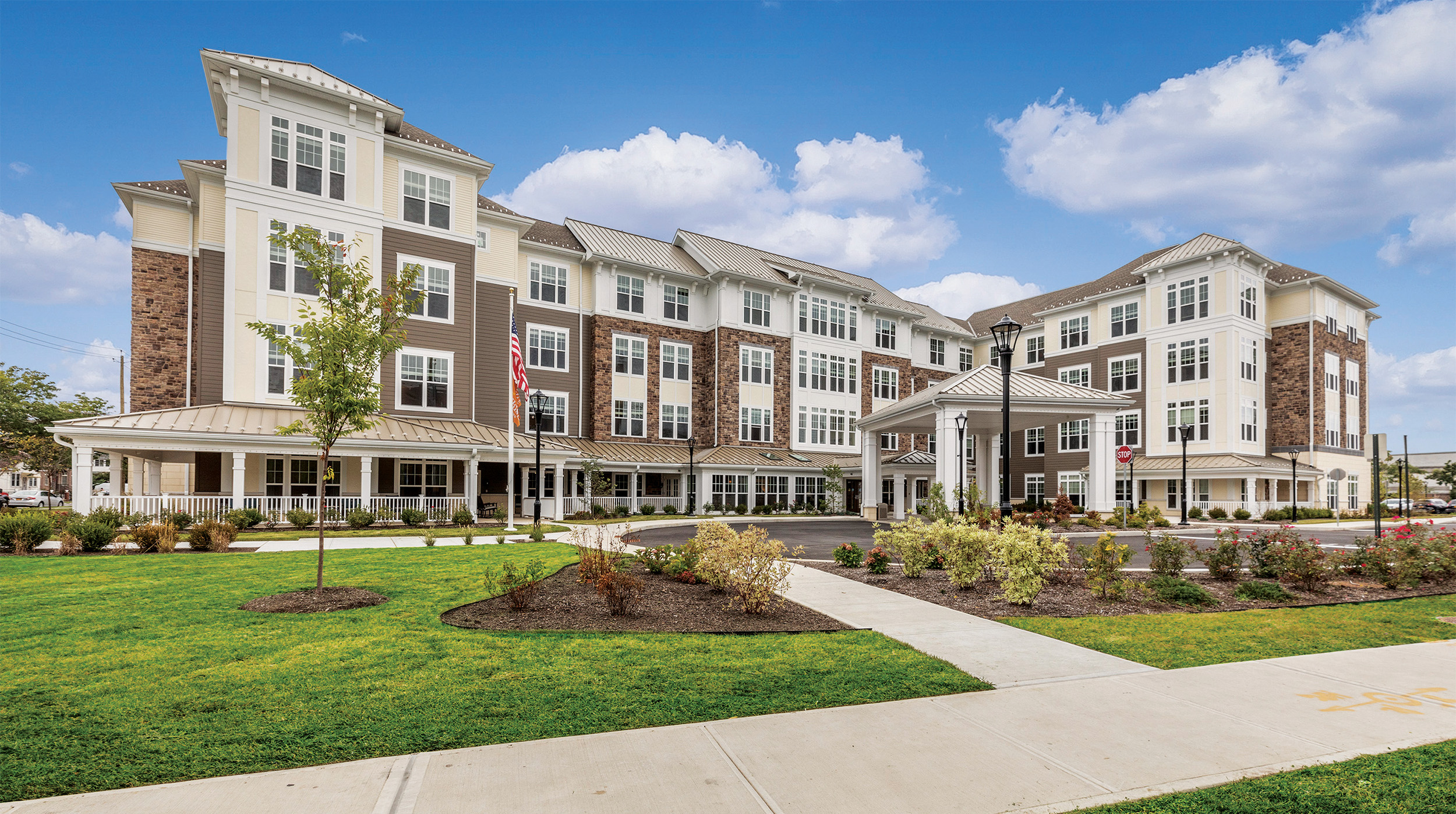
This $32 million community serves more than 120 residents in 45 assisted living and 50 memory care residences. A salon, bistro, theater, lounge, dining room, and multi-use activity space are among the amenities. Moseley Architects (architect) managed the project team of Ehlert Bryan (SE), Bohler Engineering (CE), Greenman-Pedersen (MEP), PWC Companies (construction consultant), and KBE Building Corp. (GC) for Sunrise Senior Living (owner).
5. Vista West | Madison, Wis.
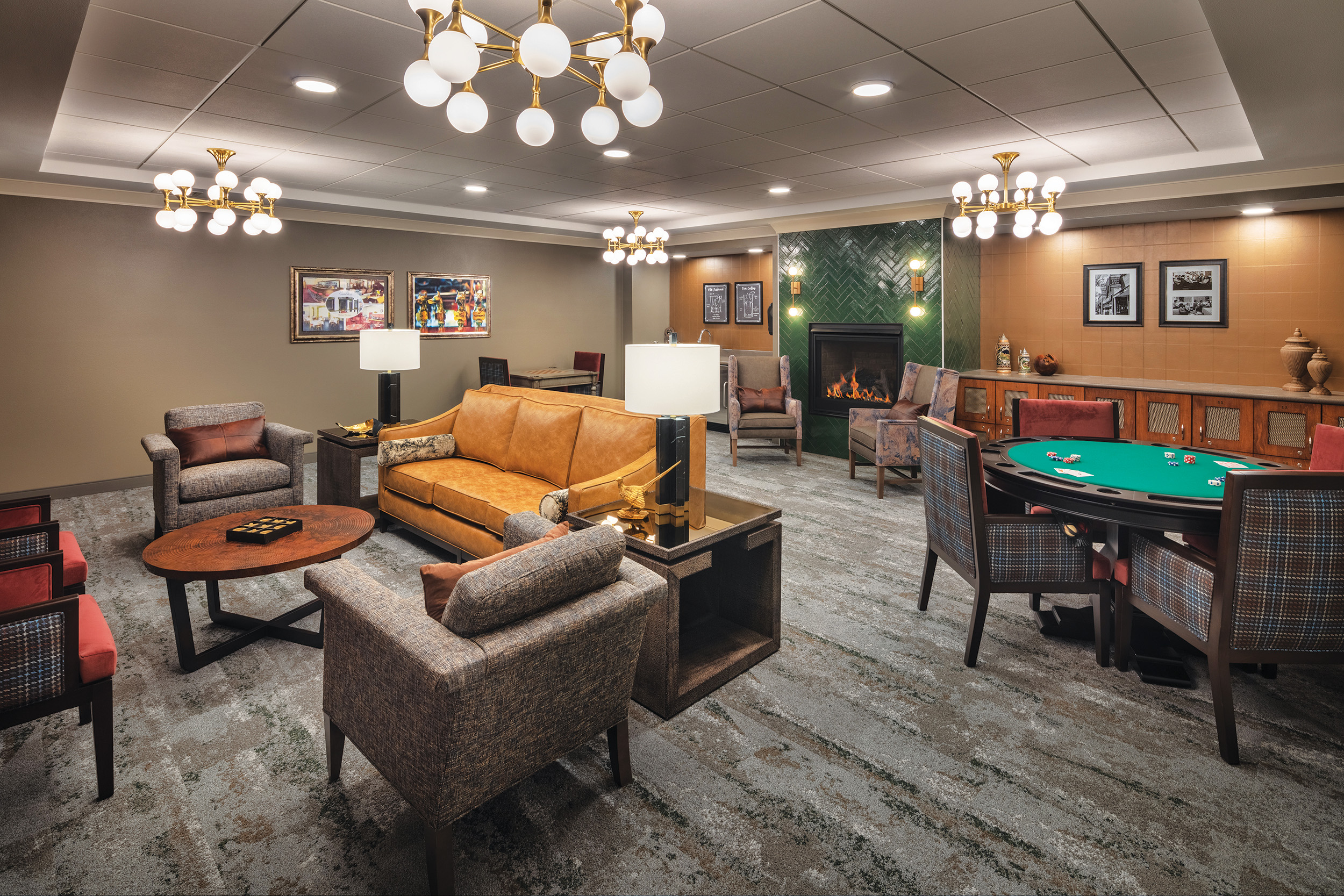
AG Architecture designed this $46 million mix of 144 independent living studio and one- and two-bedroom apartments—some with kitchenettes—and 30 memory care units (36 beds) for owner-developer Capri Communities. A floating Residential Care Apartment Complexes license allows the independent living units to support assisted living healthcare services. Social programming includes hiking groups, PLATO discussions, casino nights, author talks, field trips to Olbrich Botanical Gardens, and a partnership with Trek bikes.
Bioswales, a natural prairie, and a sustainable roof retain stormwater runoff; the complex is projected to save $70,000/year in energy costs. On the team: Urban Assets (community engagement consultant), Direct Supply Aptura (interiors), Pierce Engineers (SE), D’Onofrio Kottke and Associates (CE, landscape design), and Stevens Construction (GC).
6. Kempton of Charleston | Charleston, S.C.
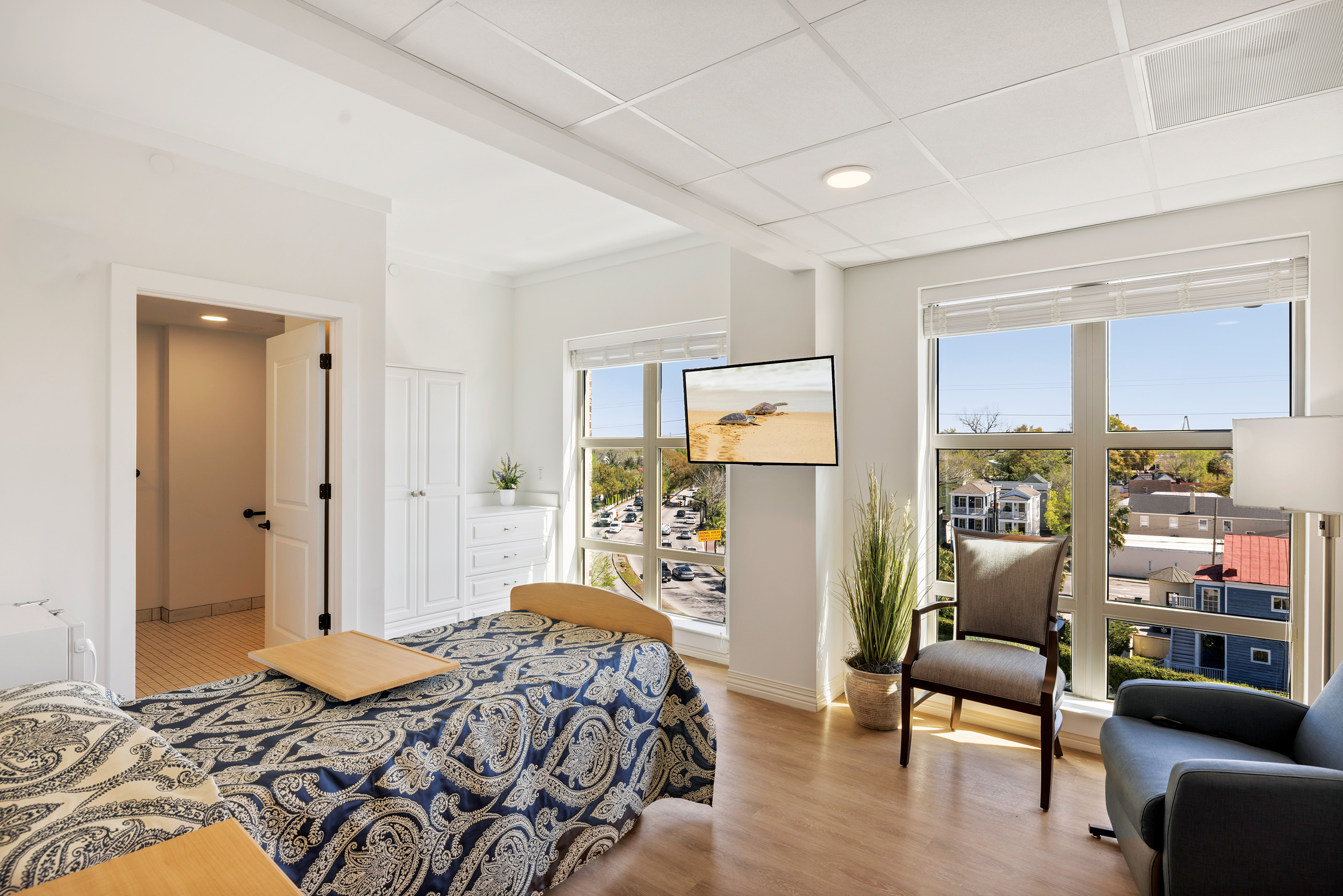
McMillan Pazdan Smith Architecture (architect), Fine Tuned Structures (SE), Forsberg Engineering & Surveying (CE), 4EA Building Science (envelope consultant), and Trident Construction Group (GC) designed and built this 92-unit, $27.9 million retirement community with resiliency foremost in mind. The five-story structure was built to keep operating despite hurricane-force winds. Resident rooms and dining areas are on upper floors in case of flooding. Hamilton Development was the developer; Liberty Senior Living is the owner. Also contributing: Hush Acoustics (acoustics consultant) and DesignWorks (landscape architect).
Kempton of Charleston has 50 assisted living studio and one- and two-bedroom apartments at, as well as 21 memory care studios with companion rooms and 21 skilled nursing studios with companion rooms. The property is less than a mile from the Medical University of South Carolina.
7. Wesley at Tehaleh | Bonney Lake, Wash.
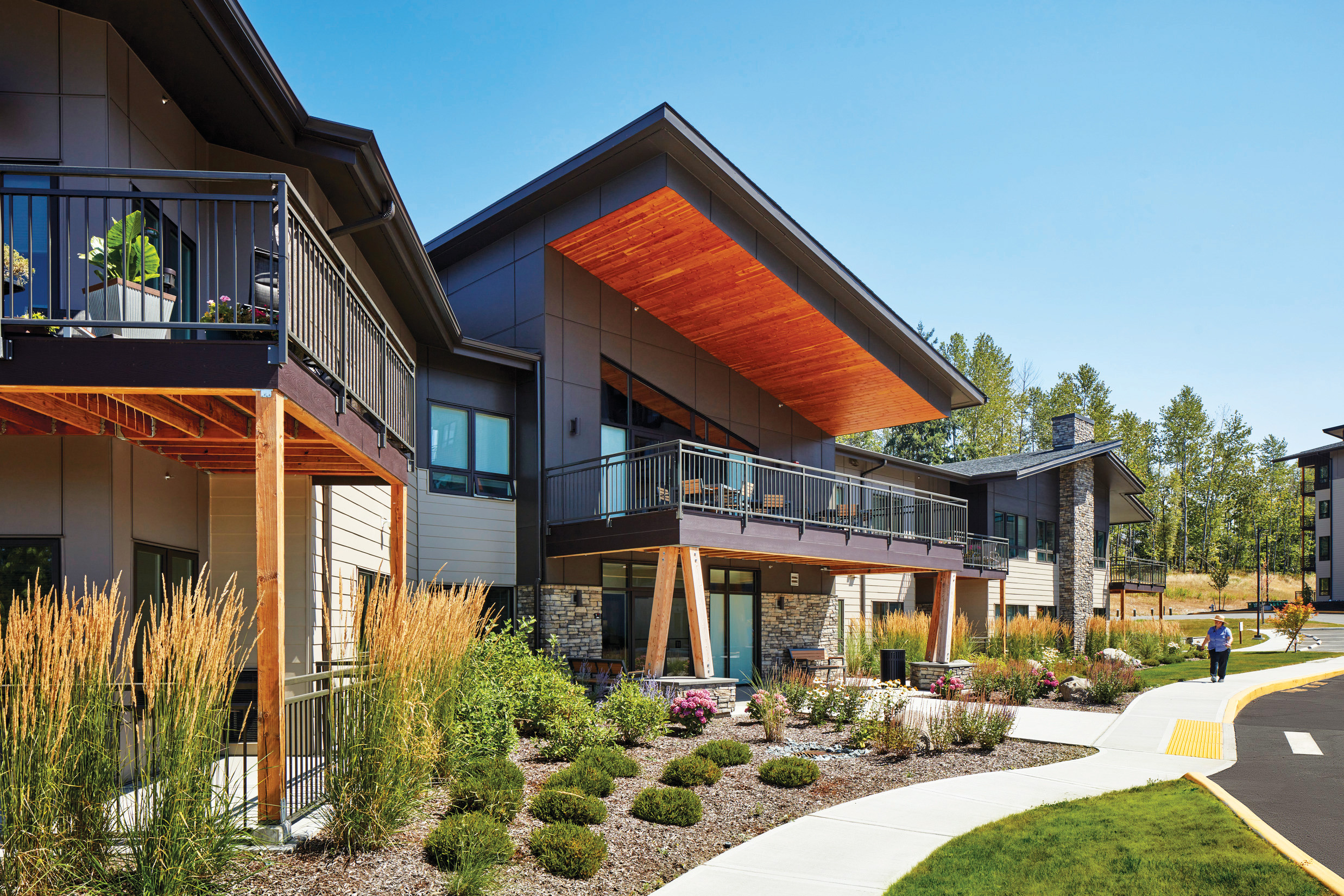
A trail system unites the 400,000-sf Wesley at Tehaleh campus near Seattle, where owners Presbyterian Homes & Services and Wesley Homes Pierce County provide 168 independent living, 42 catered living, and 18 memory care residences, plus a 24,000-sf town center. Cuningham (architect, landscape architect) and partners Senior Lifestyle Design (interiors), AHBL (SE, CE), Steen Engineering (MEP), and Ryan Companies (GC) made wellness, building performance, and energy modeling key components of the project.
8. Watercrest | Sarasota, Fla.
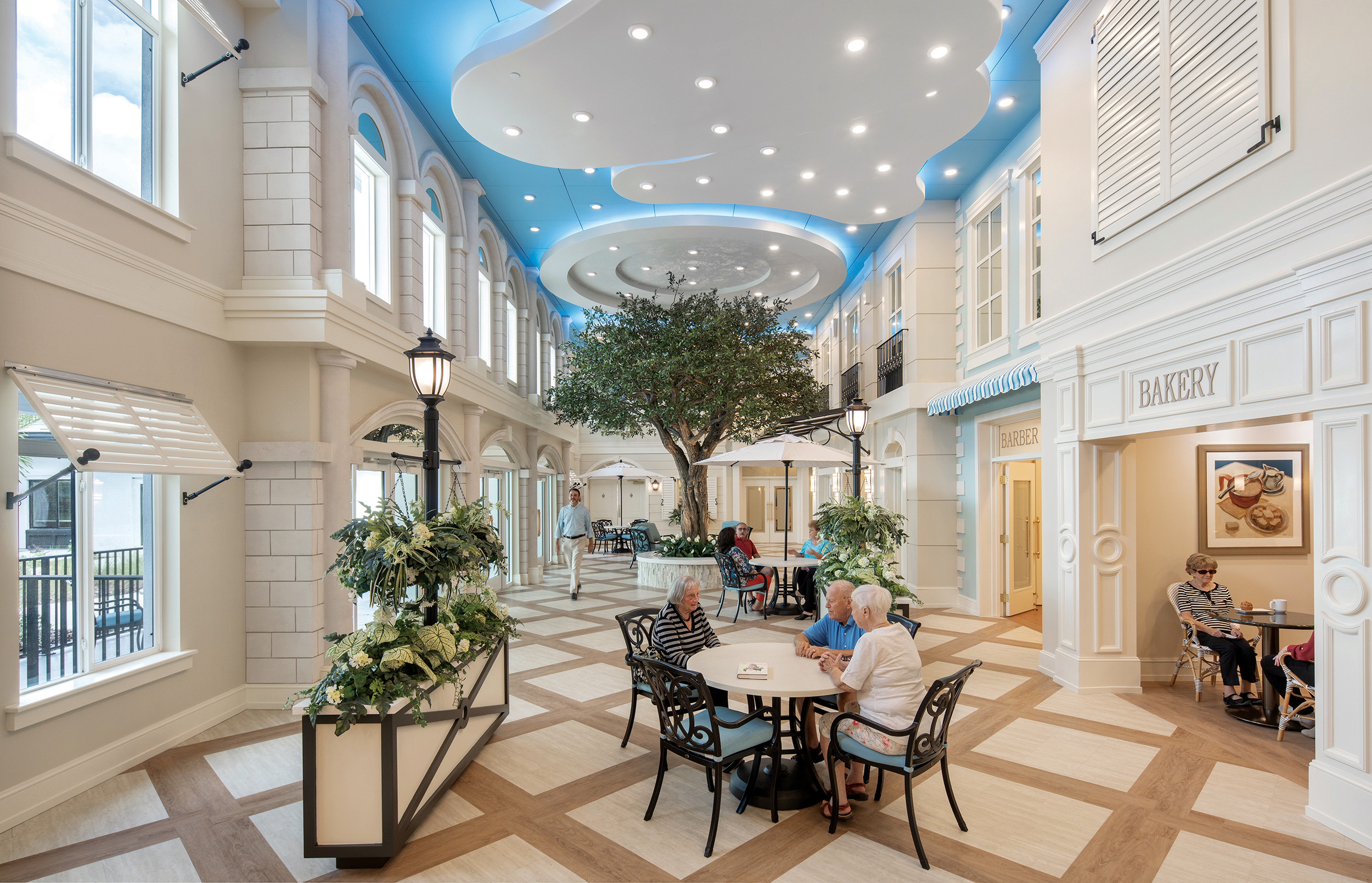
A cooking exhibition is one of many aging-in-place activities shared by residents of the 72 active adult and 96 assisted living residences at Watercrest. Residents of the 32 memory support units occupy “flexible households” at each end of an indoor streetscape. United Properties and Watercrest Senior Living Group (owners) provided senior-friendly drawer dishwashers, raised wall ovens, lowered microwaves, drop-in cooktops, and pullout shelves.
HKS (architect) was joined by Interior Design Associates (interiors), TRC Worldwide Engineering (SE), Morris Engineering and Consulting (CE), Telios Engineering (MEP), Kurt R. Crist Landscape Architect, Keycom (low-voltage systems), Corsi Associates (foodservice), and Walker Construction (GC).
ALSO SEE:
10 compelling multifamily developments debut in 2022
Top 106 multifamily housing kitchen and bath amenities – get the full report
7 tips for designing fitness studios in multifamily housing developments
9 noteworthy multifamily developments to debut in 2022
7 things to know about designing for Chinese multifamily developers
Related Stories
| Apr 11, 2014
ULI report documents business case for building healthy projects
Sustainable and wellness-related design strategies embody a strong return on investment, according to a report by the Urban Land Institute.
| Apr 9, 2014
Steel decks: 11 tips for their proper use | BD+C
Building Teams have been using steel decks with proven success for 75 years. Building Design+Construction consulted with technical experts from the Steel Deck Institute and the deck manufacturing industry for their advice on how best to use steel decking.
| Apr 2, 2014
8 tips for avoiding thermal bridges in window applications
Aligning thermal breaks and applying air barriers are among the top design and installation tricks recommended by building enclosure experts.
| Mar 27, 2014
16 kitchen and bath design trends for 2014
Work on multifamily housing projects? Here are the top kitchen and bath design trends, according to a survey of more than 420 kitchen and bath designers.
| Mar 26, 2014
Callison launches sustainable design tool with 84 proven strategies
Hybrid ventilation, nighttime cooling, and fuel cell technology are among the dozens of sustainable design techniques profiled by Callison on its new website, Matrix.Callison.com.
| Mar 20, 2014
Common EIFS failures, and how to prevent them
Poor workmanship, impact damage, building movement, and incompatible or unsound substrate are among the major culprits of EIFS problems.
| Mar 12, 2014
14 new ideas for doors and door hardware
From a high-tech classroom lockdown system to an impact-resistant wide-stile door line, BD+C editors present a collection of door and door hardware innovations.
| Jan 28, 2014
16 awe-inspiring interior designs from around the world [slideshow]
The International Interior Design Association released the winners of its 4th Annual Global Excellence Awards. Here's a recap of the winning projects.
| Jan 13, 2014
Custom exterior fabricator A. Zahner unveils free façade design software for architects
The web-based tool uses the company's factory floor like "a massive rapid prototype machine,” allowing designers to manipulate designs on the fly based on cost and other factors, according to CEO/President Bill Zahner.
| Jan 11, 2014
Getting to net-zero energy with brick masonry construction [AIA course]
When targeting net-zero energy performance, AEC professionals are advised to tackle energy demand first. This AIA course covers brick masonry's role in reducing energy consumption in buildings.


