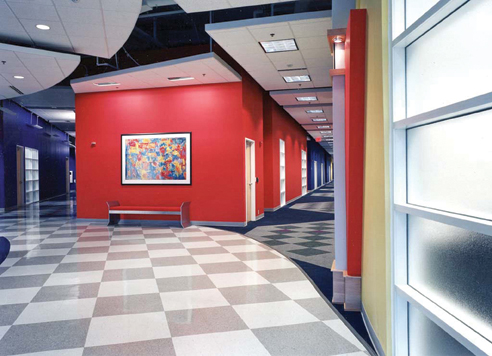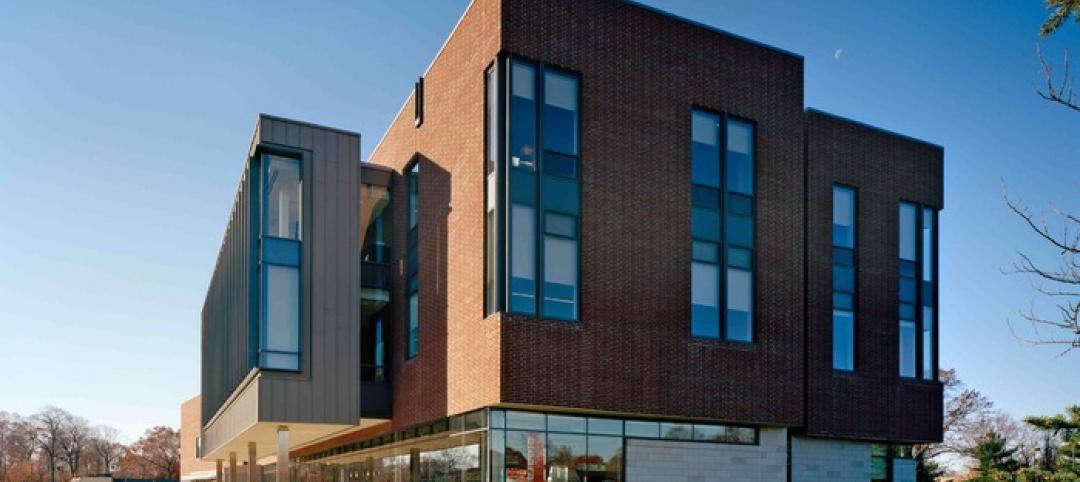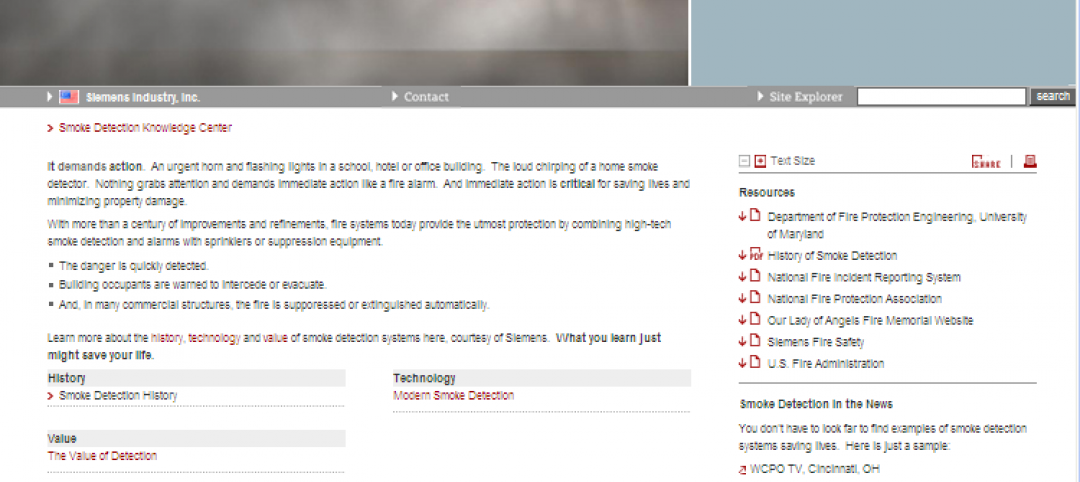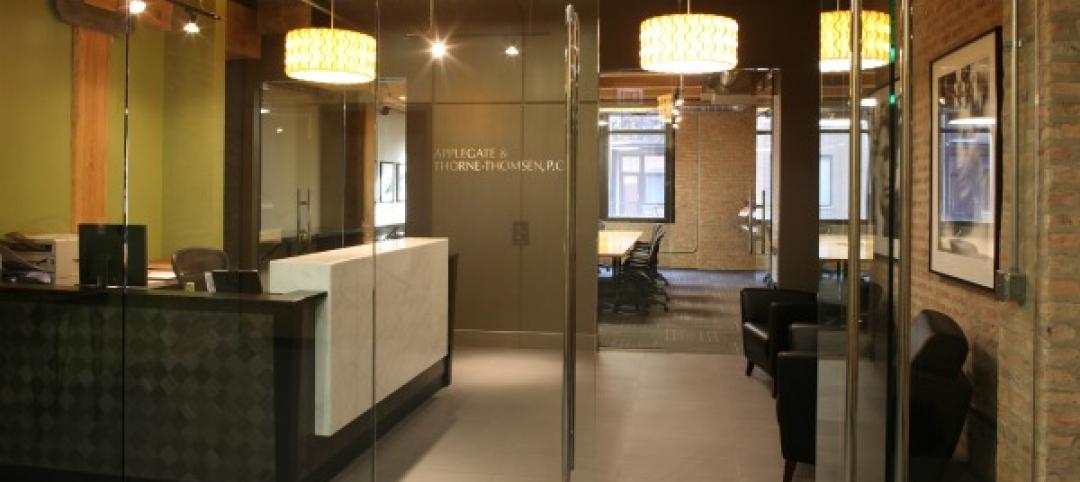Building Design+Construction talked to experts from Hixson Architecture Engineering Interiors for their advice on renovating whole office buildings and office interiors: Colleen McCafferty, LEED AP, Corporate Interiors Team Leader; Bruce F. Mirrielees, AIA, SVP of Project Management; and John Hudson, Director of Client Development. Here are 11 lessons from their experience that may help you in planning your clients’ next office renovation projects.
11 Tips for Office Renovation Success
1. Ask the hard bottom-line questions first.
2. Take a realistic look at the surrounding neighborhood.
3. Look for local or regional economic incentives.
4. Develop an exit strategy for the property.
5. Create a communication plan for the current occupants.
6. Capitalize on the building’s strengths.
7. Determine what features can and should be saved.
8. Enhance the property’s curb appeal and interior finishes.
9. Have a clear picture of who the potential tenants might be, and design for their needs.
10. Don’t try to do everything at once.
11. Make sustainability part of the process.
View all 11 tips on one page.
Related Stories
| Jan 27, 2012
Smith Seckman Reid opens two new offices
Smith Seckman Reid, Inc. (SSR), an engineering design and facility consulting firm, has opened two new offices, one in Chicago, the other in Washington, D.C.
| Jan 27, 2012
BRB Architects designs new campus center for Molloy College
Intended to be the centerpiece of the College’s transformation from a commuter college to a 24-hour learning community, the “Public Square” will support student life with spaces such as a café, lounges, study rooms, student club space, a bookstore and an art gallery.
| Jan 27, 2012
Columbia University’s New Core Laboratory aims for LEED Silver
Construction manager Sordoni Construction Co. along with the design team of Payette Architects and Vanderweil Engineers will provide design and construction services to renovate the majority of the existing Core Lab building to create the new Lamont Center for Bio-Geochemistry.
| Jan 26, 2012
Three dead, 16 missing in Rio buildings collapse
The buildings, one 20 floors high, collapsed on Wednesday night in a cloud of dust and smoke just one block away from the city's historic Municipal Theater.
| Jan 26, 2012
Siemens launches smoke detection knowledge center
New knowledge center web site demonstrates efficacy of smoke detection.
| Jan 26, 2012
Hendrick Construction completes Osso Restaurant in Charlotte
Designed by François Fossard, Osso's upscale interior includes tapered, twisted decorative columns and an elegant fireplace in the center of the lounge.
| Jan 26, 2012
HOK partners with USGBC on design of Haiti children's center
Passive design principles give form to a sustainable, restorative environment for the children of Haiti.
| Jan 26, 2012
American Standard names Gould as president and CEO
Gould succeeds Don Devine, who led the successful turnaround of American Standard Brands.
| Jan 26, 2012
Summit Design+Build completes law office in Chicago
Applegate & Thorne-Thomsen's new office suite features private offices, open office area, conference rooms, reception area, exposed wood beams and columns, and exposed brick.
| Jan 24, 2012
New iPad app ready for prime time
Siemens’ versatile application connects users to APOGEE BAS control and monitoring functions via wireless network connectivity. The application directly interacts with BACnet/IP and Siemens APOGEE P2 field panels.

















