Seminary Hill Orchard & Cidery, the world’s first Passive House Certified cidery, has completed in Callicoon, N.Y.
The 9,300-sf project sits on 62 acres of land and houses an organic hard cider production facility, a tasting area, a commercial kitchen, and an event space. A translucent entryway will provide visitors with views of the orchard and valley. Large windows, a wraparound patio, and a balcony frame the panorama of the historic seminary and the Delaware River Valley below.
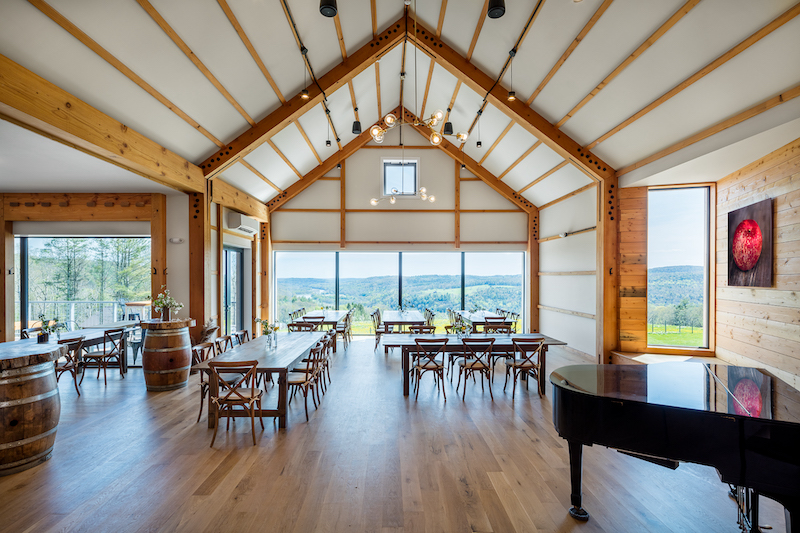
The building was designed to be a modern take on a classic “bank barn” built into the side of a hill. The change in grade was utilized to provide easy access to upper and lower levels. The main entryway pays homage to traditional Hudson Valley barns with filtered light through its gapped wood siding.
The 3,000-sf tasting and event rooms further evoke these barns through heavy timber framing and open, soaring spaces. The tasting room, event space, and support areas are clad inside and out with larch wood reclaimed from the underwater pilings of the original Tappan Zee Bridge.
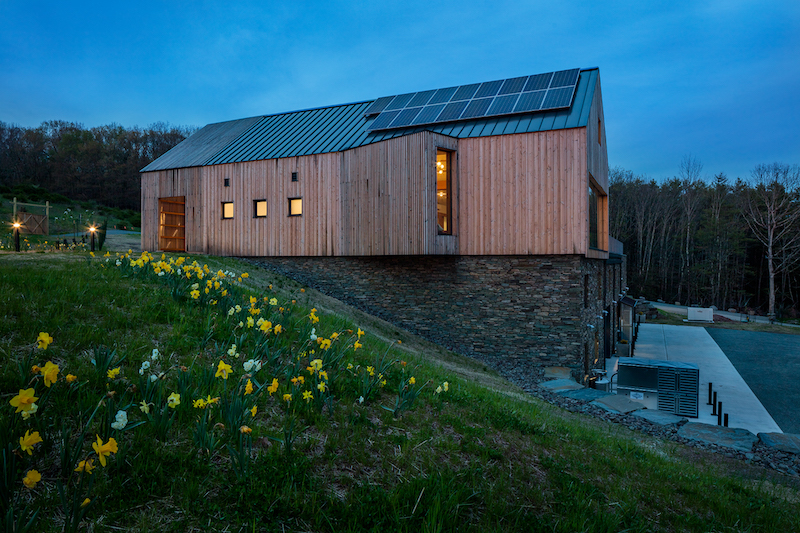
The cidery was also built with sustainability in mind and is the first-of-its-kind in the fermented beverage industry built to the standards of Passive House. The water to wash the fruit and equipment comes from an on-site greywater management system and site lighting and signage are full-cut-off, dark-sky compliant to help reduce nighttime light pollution. The cidery production space and aging cave are built into the hillside in order to use the natural cooling of the earth to maintain colder temperatures needed for fruit storage and natural yeast fermentation.
River Architects was the architect and Baxter built the project. The cidery is set to open June 25, 2021.
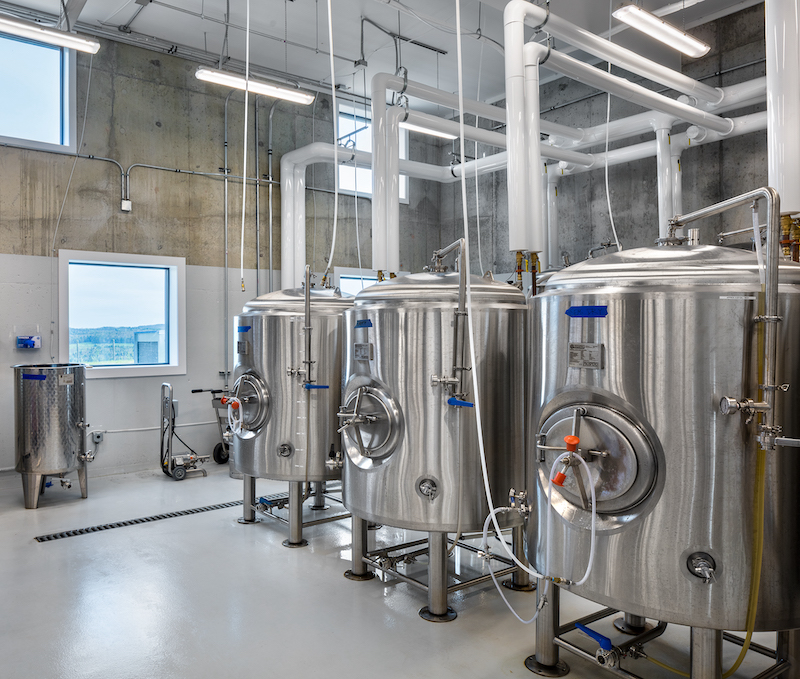
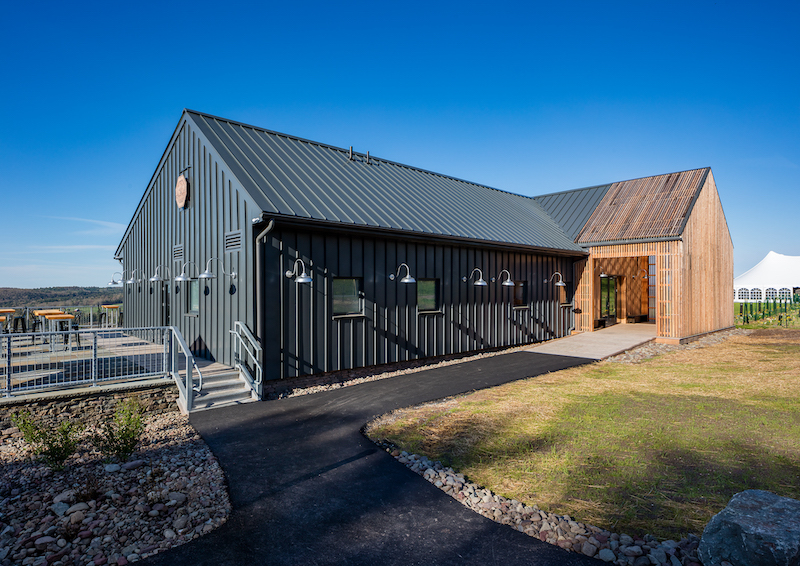
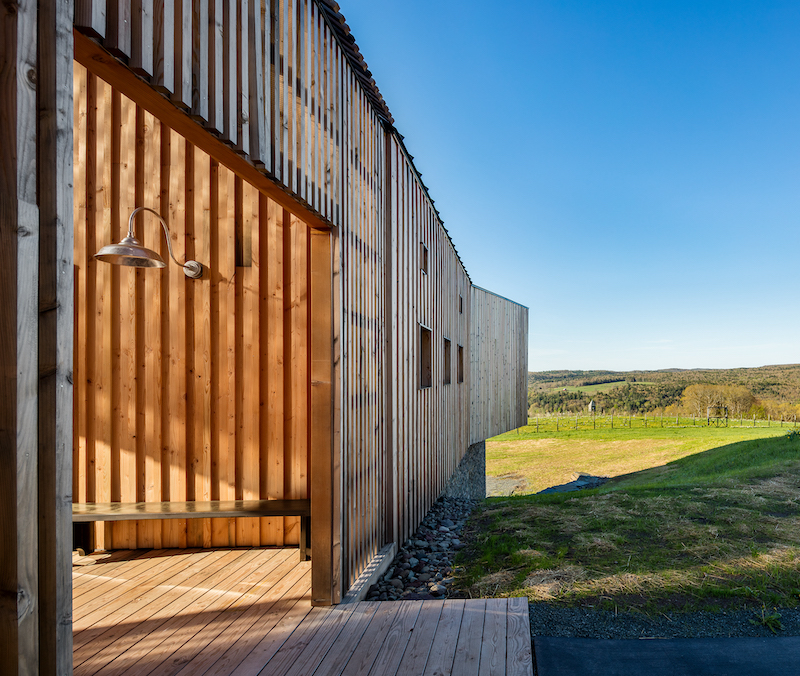
Related Stories
Market Data | Mar 30, 2016
10 trends for commercial real estate: JLL report
The report looks at global threats and opportunities, and how CRE firms are managing their expectations for growth.
Sustainability | Mar 17, 2016
New York City releases Design and Construction Excellence 2.0 Guiding Principles
Addresses sustainability, resiliency, healthy living.
High-rise Construction | Feb 25, 2016
Kohn Pedersen Fox wants to build a mile-high tower in Tokyo
The tower would be the centerpiece of Next Tokyo, a mini city in Tokyo Bay adapted to climate change and rising tides.
Museums | Jan 22, 2016
Canadian Canoe Museum selects Heneghan Peng Architects’ design for new location
The single-story structure is designed for sustainability as well as function.
Urban Planning | Jan 21, 2016
Anders Berensson Architects re-imagines Stockholm as a city of skywalks
The Swedish firm’s "Klarastaden" plan connects the city via clear skyways that weave in and around the city’s buildings.
Sustainability | Dec 23, 2015
Hospitality sustainability measurement tool will be an industry game-changer
The Hotel Sustainability Measurement Tool will allow hoteliers to compare energy and water use as well as their carbon footprint in a clear and concise platform.
Green | Jul 23, 2015
NASA: U.S. headed for worst droughts in a millennium
Data from NASA shows carbon emissions could be the driving force behind devastating water shortages and record droughts in the western U.S.
Green | Jul 7, 2015
Philips sheds new light on growing fresh food indoors
A research center in The Netherlands is testing the latest techniques in urban farming.
Green | Jun 24, 2015
6 steps toward better water management [AIA course]
When it comes to water conservation, Building Teams tend to concentrate on water-efficient plumbing fixtures, irrigation controls, graywater capture, and ways to recycle condensate from air-conditioning systems. Yet many of the best opportunities for saving water begin with big-picture thinking in a project’s earliest phases.
Green | Jun 19, 2015
3 steps toward sustainable landscape architecture
A water-conscious, sustainable landscape is easily achievable, and the options for native and drought tolerant plants far exceed cacti and succulents, writes LPA's Richard Bienvenu.


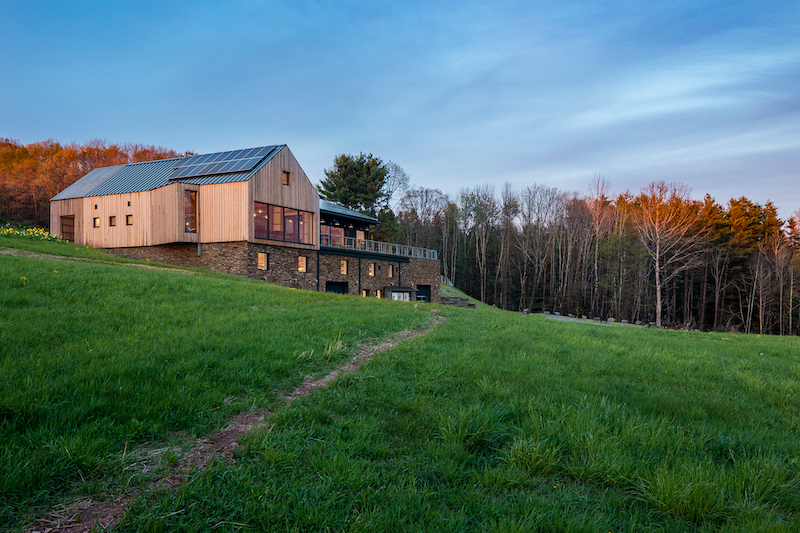



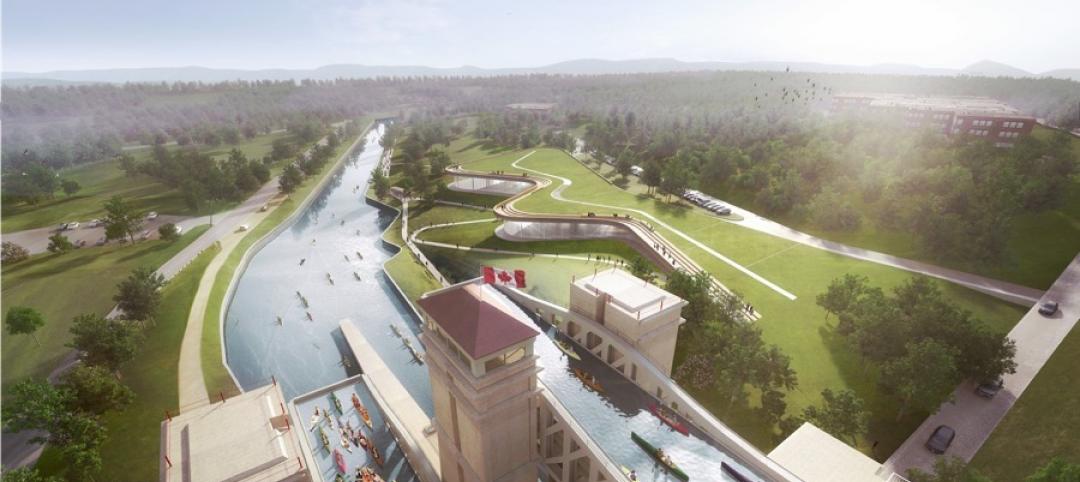
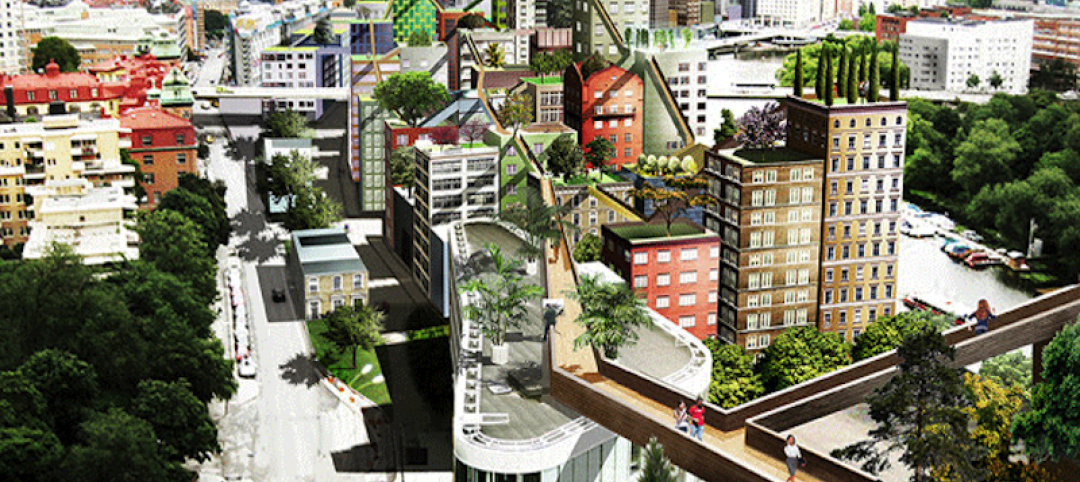

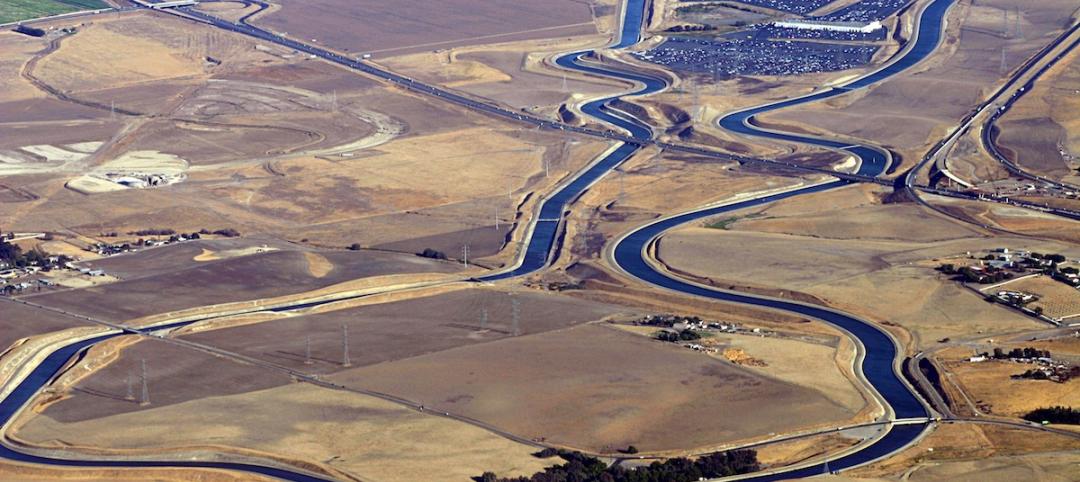
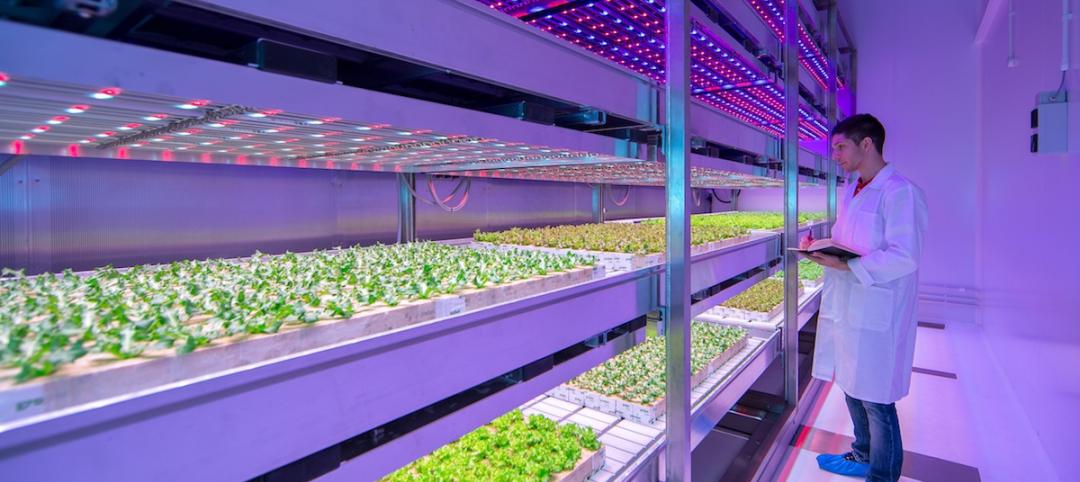
![6 steps toward better water management [AIA course] 6 steps toward better water management [AIA course]](/sites/default/files/styles/list_big/public/VanDusen513.026_grassfix_stairfix.jpg?itok=K8oOWak9)





