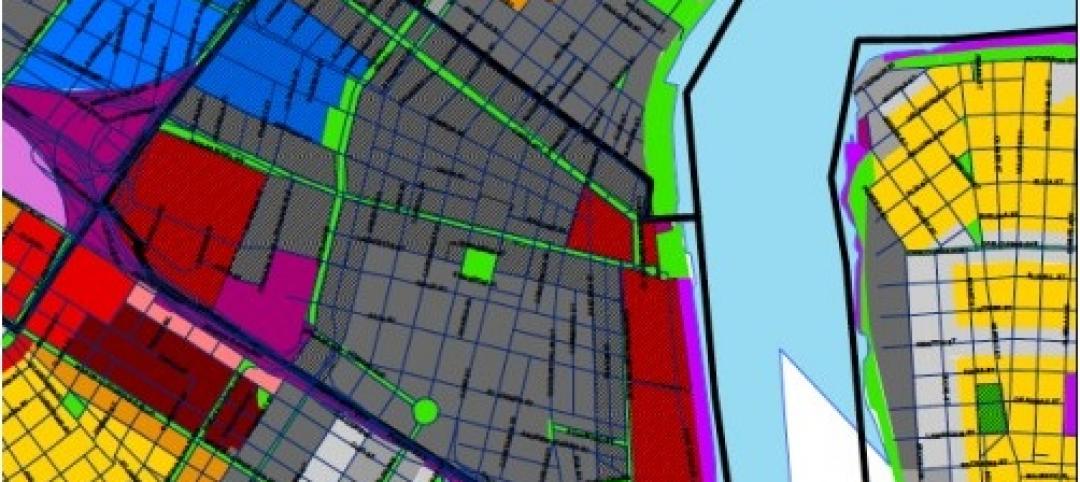Woolpert has acquired Sheehan Nagle Hartray Architects, a full-service architecture firm that specializes in mission critical and technically challenging projects, interior design and predesign services for commercial, civic and education clients. SNHA has offices in Chicago and London.
Principal Neil Sheehan said SNHA wanted to join a nimble, entrepreneurial culture with whom they could develop a visionary, global business strategy. He said in Woolpert, SNHA found transparency and knowledge-sharing across all levels, with clear aspirations for future growth, productivity and success.
“Woolpert shares our drive for design excellence and understands that innovation is evolutionary, while providing services that complement our own,” Sheehan said. “In addition, Woolpert’s geospatial and engineering capabilities underscore our expertise, allowing us to integrate emerging technologies like computational design, digital twins, reality capture, carbon tracking, and virtual and augmented reality.”
Woolpert Vice President and Buildings Sector Leader Suzette Stoler lauded the SNHA staff for their passion, integrity and advancement of next-level, sustainable design.
“We admire what SNHA has accomplished over the last 50 years and are thrilled that they are part of our Woolpert family,” Stoler said. “Together we will enhance our dynamic design culture across the globe, while providing meaningful and sustainable solutions for our clients and the industry.”
“In addition to industry leadership in data center design, SNHA marks another key milestone in our global expansion plan,” Woolpert CEO Scott Cattran said. “With existing Woolpert offices already in North America, Africa, Australia and Asia, SNHA expands our design excellence in Europe and extends our capabilities as a global company.”
AEC Advisors initiated this transaction and acted as a financial advisor to Sheehan Nagle Hartray Architects.
Related Stories
| May 18, 2011
One of Delaware’s largest high schools seeks LEED for Schools designation
The $82 million, 280,000-sf Dover (Del.) High School will have capacity for 1,800 students and feature a 900-seat theater, a 2,500-seat gymnasium, and a 5,000-seat football stadium.
| May 18, 2011
Carnegie Hall vaults into the 21st century with a $200 million renovation
Historic Carnegie Hall in New York City is in the midst of a major $200 million renovation that will bring the building up to contemporary standards, increase educational and backstage space, and target LEED Silver.
| May 17, 2011
Redesigning, redefining the grocery shopping experience
The traditional 40,000- to 60,000-sf grocery store is disappearing and much of the change is happening in the city. Urban infill sites and mixed-use projects offer grocers a rare opportunity to repackage themselves into smaller, more efficient, and more convenient retail outlets. And the AEC community will have a hand in developing how these facilities will look and operate.
| May 17, 2011
Architecture billings index fell in April, hurt by tight financing for projects
The architecture billings index, a leading indicator of U.S. construction activity, fell in April, hurt by tight financing for projects. The architecture billings index fell 2.9 points last month to 47.6, a level that indicates declining demand for architecture services, according to the American Institute of Architects.
| May 17, 2011
Sustainability tops the syllabus at net-zero energy school in Texas
Texas-based firm Corgan designed the 152,200-sf Lady Bird Johnson Middle School in Irving, Texas, with the goal of creating the largest net-zero educational facility in the nation, and the first in the state. The facility is expected to use 50% less energy than a standard school.
| May 17, 2011
Gilbane partners with Steel Orca on ultra-green data center
Gilbane, along with Crabtree, Rohrbaugh & Associates, has been selected to partner with Steel Orca to design and build a 300,000-sf data center in Bucks County, Pa., that will be powered entirely through renewable energy sources--gas, solar, fuel cells, wind and geo-thermal. Completion is scheduled for 2013.
| May 17, 2011
Should Washington, D.C., allow taller buildings?
Suggestions are being made that Washington revise its restrictions on building heights. Architect Roger Lewis, who raised the topic in the Washington Post a few weeks ago, argues for a modest relaxation of the height limits, and thinks that concerns about ruining the city’s aesthetics are unfounded.
| May 17, 2011
The New Orleans master plan
At an afternoon panel during last week's AIA National Conference in New Orleans, Goody Clancy Principal David Dixon and Manning Principal W. Raymond Manning shared their experiences creating the New Orleans Master Plan, a document that sets a new course for the city, from land use and transportation planning to environmental protection.
| May 17, 2011
Do these buildings look like buffalo to you?
It’s hard to contemplate winter now that we’re mid-spring, but when the seasons change, ice skaters in Winnipeg will be able to keep warm in plywood shelters designed by Patkau Architects. The designers created temporary shelters inspired by animal behavior—specifically, buffalo bracing against the wind. Check them out.













