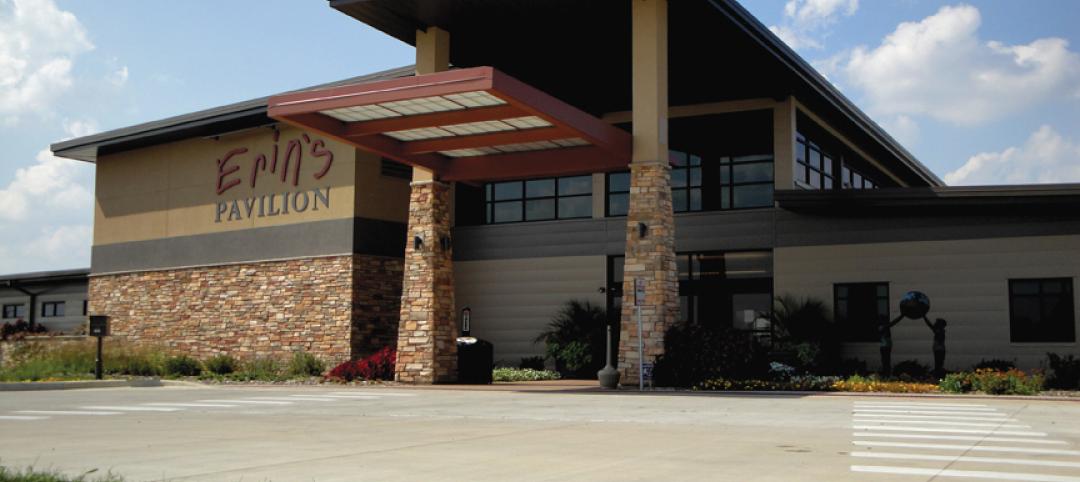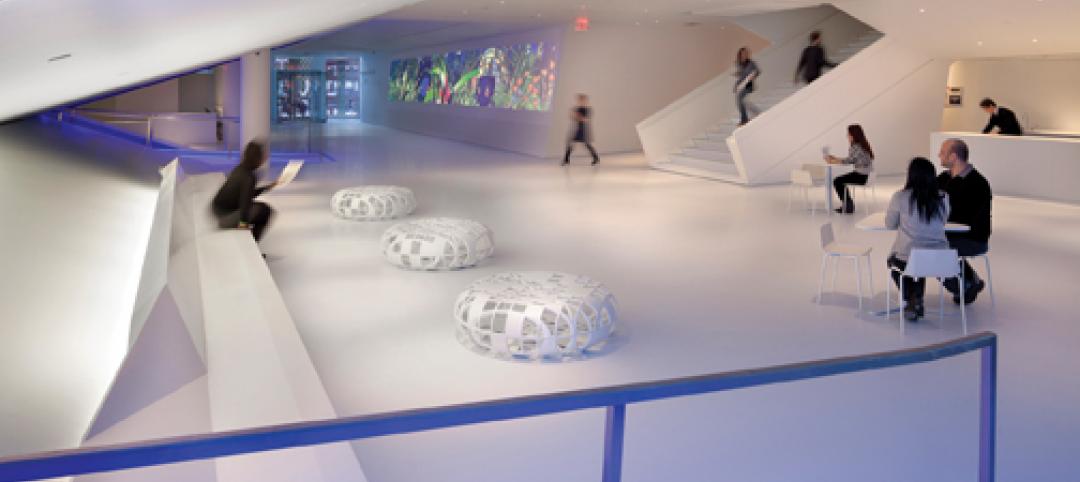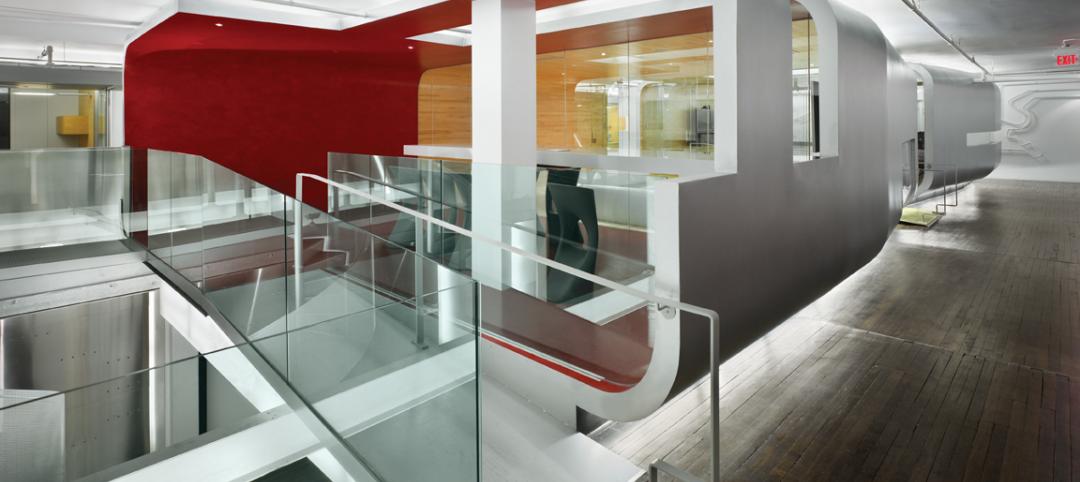Woolpert has acquired Sheehan Nagle Hartray Architects, a full-service architecture firm that specializes in mission critical and technically challenging projects, interior design and predesign services for commercial, civic and education clients. SNHA has offices in Chicago and London.
Principal Neil Sheehan said SNHA wanted to join a nimble, entrepreneurial culture with whom they could develop a visionary, global business strategy. He said in Woolpert, SNHA found transparency and knowledge-sharing across all levels, with clear aspirations for future growth, productivity and success.
“Woolpert shares our drive for design excellence and understands that innovation is evolutionary, while providing services that complement our own,” Sheehan said. “In addition, Woolpert’s geospatial and engineering capabilities underscore our expertise, allowing us to integrate emerging technologies like computational design, digital twins, reality capture, carbon tracking, and virtual and augmented reality.”
Woolpert Vice President and Buildings Sector Leader Suzette Stoler lauded the SNHA staff for their passion, integrity and advancement of next-level, sustainable design.
“We admire what SNHA has accomplished over the last 50 years and are thrilled that they are part of our Woolpert family,” Stoler said. “Together we will enhance our dynamic design culture across the globe, while providing meaningful and sustainable solutions for our clients and the industry.”
“In addition to industry leadership in data center design, SNHA marks another key milestone in our global expansion plan,” Woolpert CEO Scott Cattran said. “With existing Woolpert offices already in North America, Africa, Australia and Asia, SNHA expands our design excellence in Europe and extends our capabilities as a global company.”
AEC Advisors initiated this transaction and acted as a financial advisor to Sheehan Nagle Hartray Architects.
Related Stories
| Apr 14, 2011
How AEC Professionals Choose Windows and Doors
Window and door systems need to perform. Respondents to our annual window and door survey overwhelmingly reported that performance, weather resistance, durability, and quality were key reasons a particular window or door was specified.
| Apr 14, 2011
USGBC debuts LEED for Healthcare
The U.S. Green Building Council (USGBC) introduces its latest green building rating system, LEED for Healthcare. The rating system guides the design and construction of both new buildings and major renovations of existing buildings, and can be applied to inpatient, outpatient and licensed long-term care facilities, medical offices, assisted living facilities and medical education and research centers.
| Apr 13, 2011
National Roofing Contractors Association revises R-value of polyisocyanurate (ISO) insulation
NRCA has updated their R-value recommendation for polyisocyanurate roof insulation with the publication of the 2011 The NRCA Roofing Manual: Membrane Roof Systems.
| Apr 13, 2011
Professor Edward Glaeser, PhD, on how cities are mankind’s greatest invention
Edward Glaeser, PhD, the Fred and Eleanor Glimp Professor of Economics at Harvard University and director of the Taubman Center for State and Local Government and the Rappaport Institute for Greater Boston, as well as the author of Triumph of the City: How Our Greatest Invention Makes Us Richer, Smarter, Healthier, and Happier, on how cities are mankind’s greatest invention.
| Apr 13, 2011
Southern Illinois park pavilion earns LEED Platinum
Erin’s Pavilion, a welcome and visitors center at the 80-acre Edwin Watts Southwind Park in Springfield, Ill., earned LEED Platinum. The new 16,000-sf facility, a joint project between local firm Walton and Associates Architects and the sustainability consulting firm Vertegy, based in St. Louis, serves as a community center and special needs education center, and is named for Erin Elzea, who struggled with disabilities during her life.
| Apr 13, 2011
Virginia hospital’s prescription for green construction: LEED Gold
Rockingham Memorial Hospital in Harrisonburg, Va., is the commonwealth’s first inpatient healthcare facility to earn LEED Gold. The 630,000-sf facility was designed by Earl Swensson Associates, with commissioning consultant SSRCx, both of Nashville.
| Apr 13, 2011
Office interaction was the critical element to Boston buildout
Margulies Perruzzi Architects, Boston, designed the new 11,460-sf offices for consultant Interaction Associates and its nonprofit sister organization, The Interaction Institute for Social Change, inside an old warehouse near Boston’s Seaport Center.
| Apr 13, 2011
Expanded Museum of the Moving Image provides a treat for the eyes
The expansion and renovation of the Museum of the Moving Image in the Astoria section of Queens, N.Y., involved a complete redesign of its first floor and the construction of a three-story 47,000-sf addition.
| Apr 13, 2011
Duke University parking garage driven to LEED certification
People parking their cars inside the new Research Drive garage at Duke University are making history—they’re utilizing the country’s first freestanding LEED-certified parking structure.
| Apr 13, 2011
Red Bull Canada HQ a mix of fluid spaces and high-energy design
The Toronto architecture firm Johnson Chou likes to put a twist on its pared-down interiors, and its work on the headquarters for Red Bull Canada is no exception. The energy drink maker occupies 12,300 sf on the top two floors of a three-story industrial building in Toronto, and the design strategy for its space called for leaving the base building virtually untouched while attention was turned to the interior architecture.















