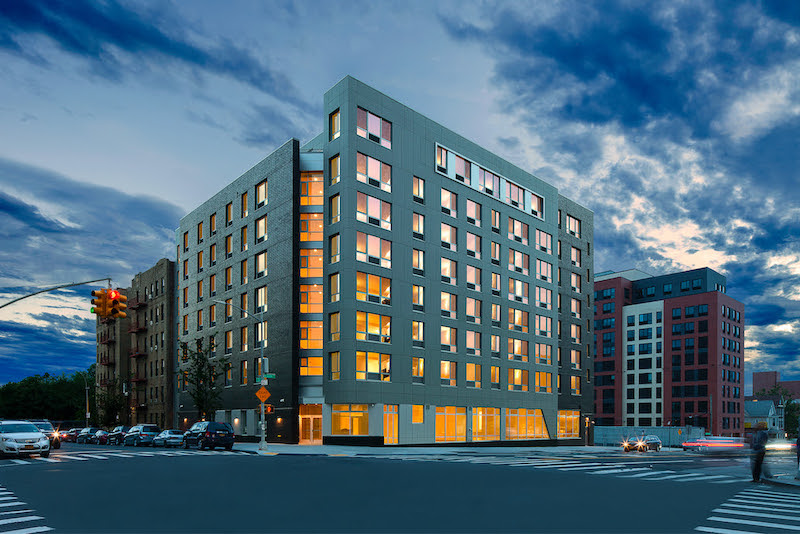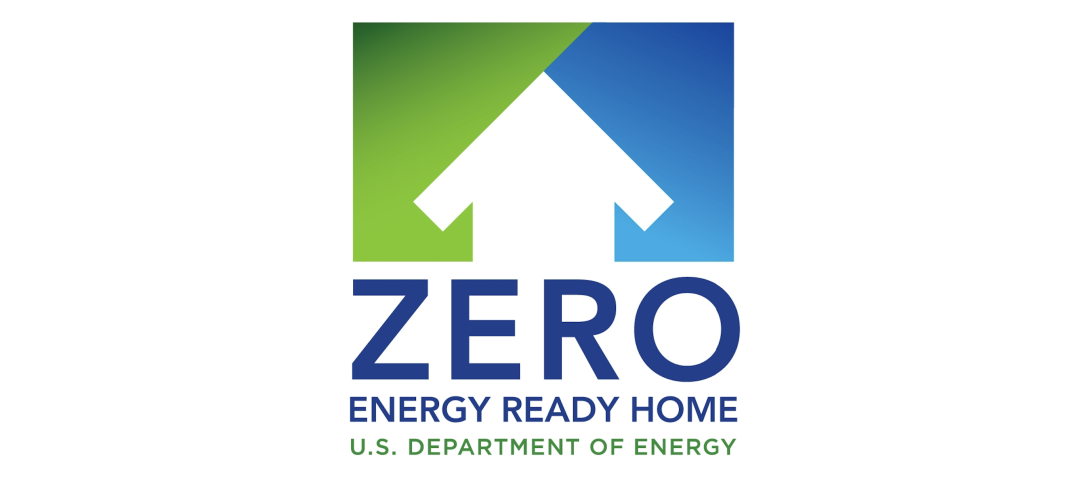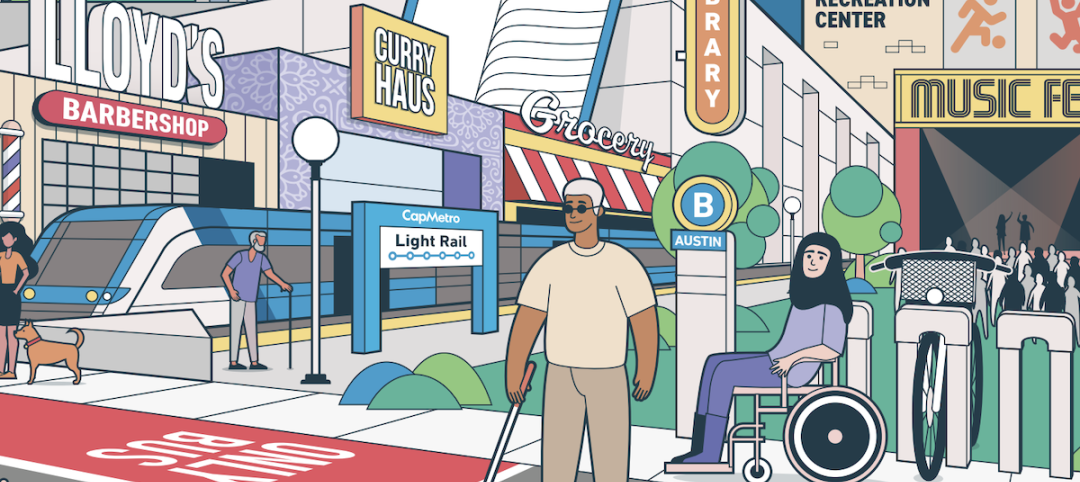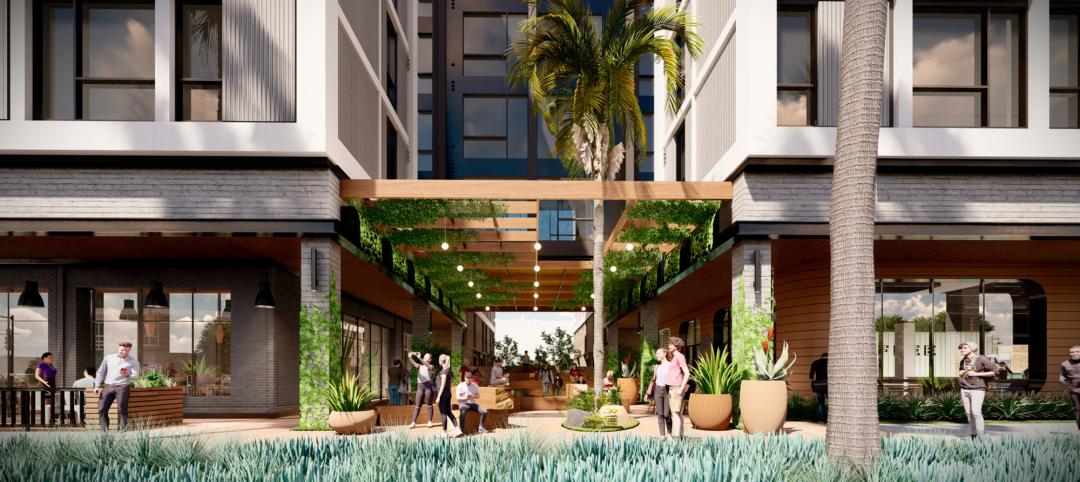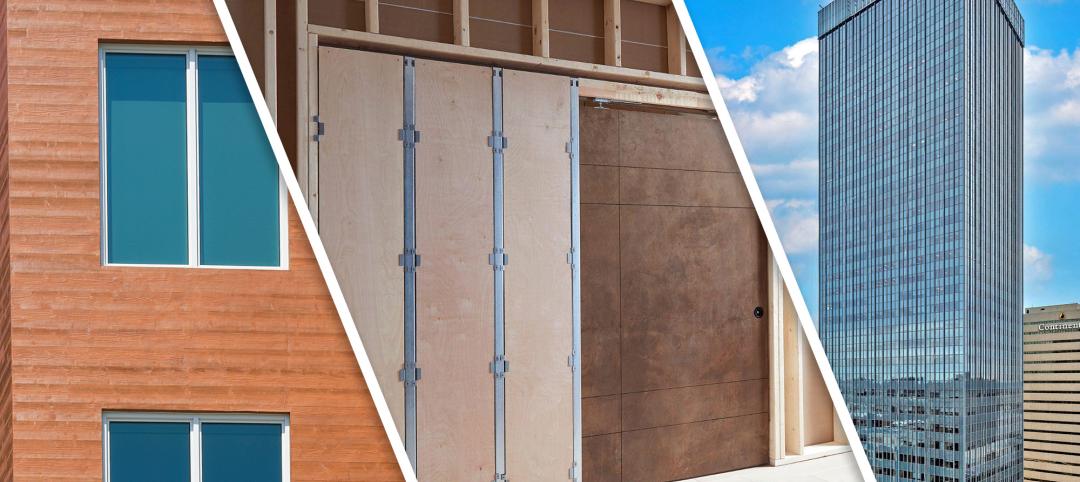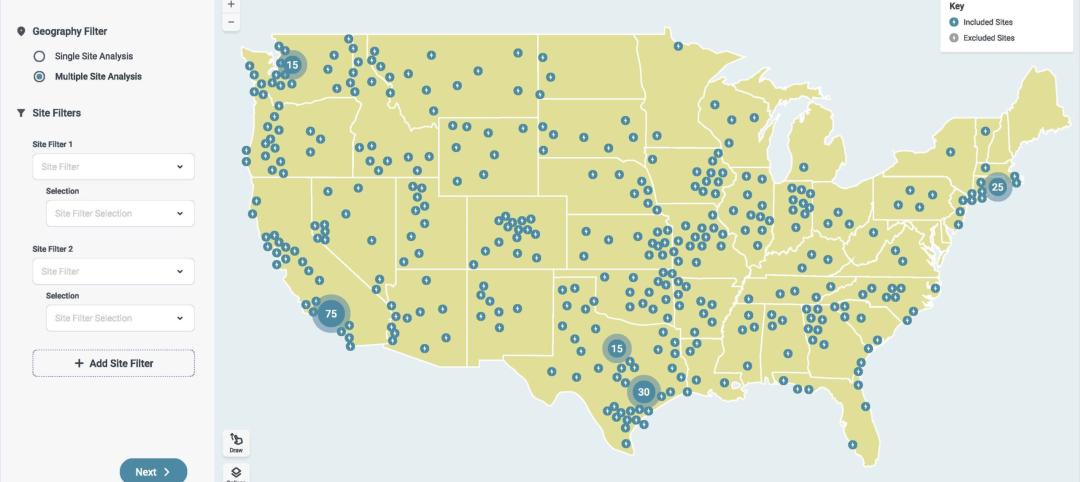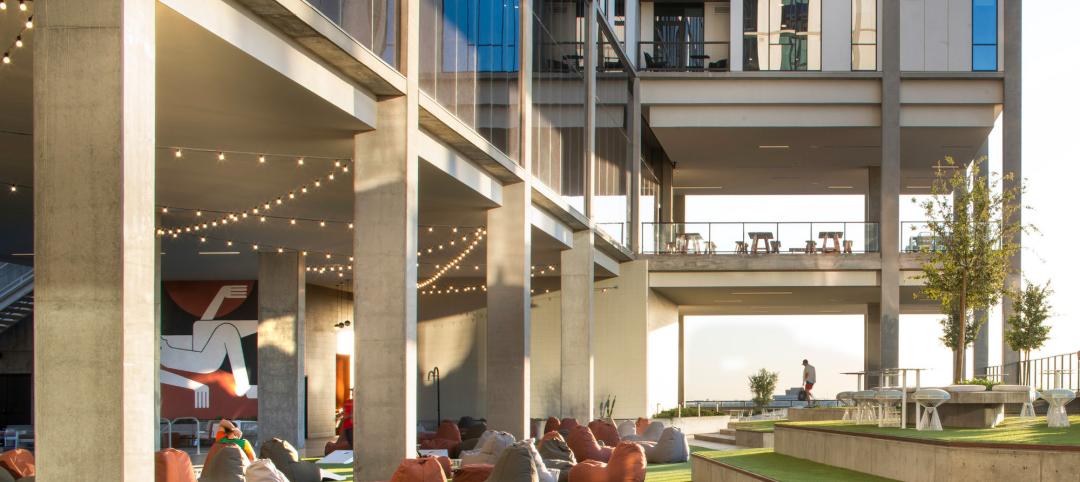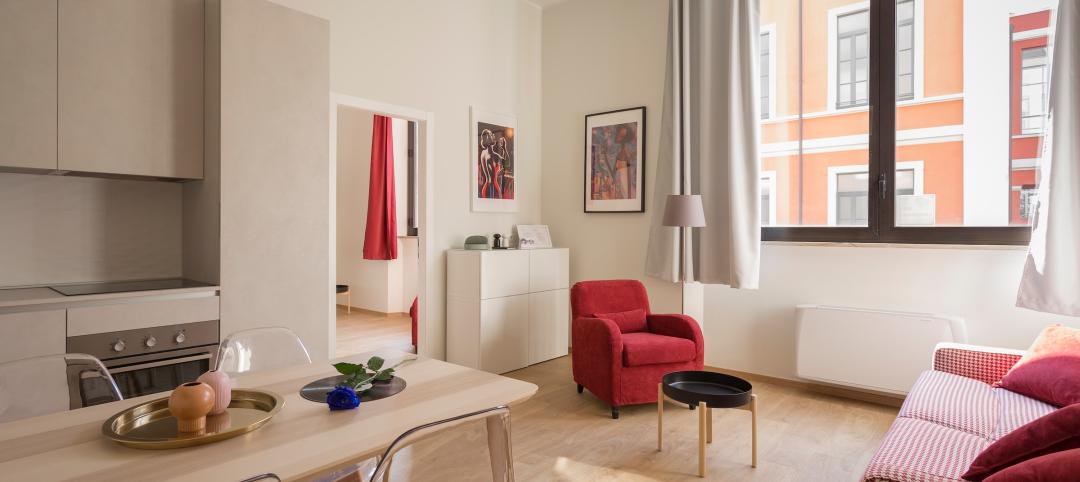Magnusson Architecture and Planning has recently completed Webster Green, a $30 million affordable and supportive housing development in the Bronx. The mixed-use development provides apartments and supportive housing for formerly homeless individuals and families.
The 77,000-sf building is located on a grayfield site and comprises 82 apartments ranging from studio, one-, and two-bedroom layouts, and 41 supportive homes. The ground floor includes several administrative and program management offices for The Doe Fund, a non-profit developer and service provider; two community spaces; and the laundry room. A landscaped courtyard on the ground floor features native and drought resistant/tolerant plants and shrubs, seating areas, permeable pavers, and a drip irrigation system. A seventh floor lounge looks out onto a landscaped roof and the Bronx Botanical Gardens.
See Also: Affordable, senior development rises in the Bronx
A glazed front entrance and lot bring natural light into the public corridors while the building’s fenestration breaks the massing into two volumes. One side of the building features a brick exterior to tie in with other brick facades on the same block, while the other side is clad in metal, offering a design vision for the neighborhood’s future.
The building was designed to achieve LEED Gold status and includes high efficiency PTAC heating and cooling in the apartments and VRF heating and cooling in amenity and social service areas; LED lighting throughout; low-E thermally broken Energy Star windows; low VOC paints, primers, and caulks; and water-saver faucets and showerheads.
Related Stories
MFPRO+ News | Dec 5, 2023
DOE's Zero Energy Ready Home Multifamily Version 2 released
The U.S. Department of Energy has released Zero Energy Ready Home Multifamily Version 2. The latest version of the certification program increases energy efficiency and performance levels, adds electric readiness, and makes compliance pathways and the certification process more consistent with the ENERGY STAR Multifamily New Construction (ESMFNC) program.
Transit Facilities | Dec 4, 2023
6 guideposts for cities to create equitable transit-oriented developments
Austin, Texas, has developed an ETOD Policy Toolkit Study to make transit-oriented developments more equitable for current and future residents and businesses.
Multifamily Housing | Nov 30, 2023
A lasting housing impact: Gen-Z redefines multifamily living
Nathan Casteel, Design Leader, DLR Group, details what sets an apartment community apart for younger generations.
Products and Materials | Nov 30, 2023
Top building products for November 2023
BD+C Editors break down 15 of the top building products this month, from horizontal sliding windows to discreet indoor air infusers.
Engineers | Nov 27, 2023
Kimley-Horn eliminates the guesswork of electric vehicle charger site selection
Private businesses and governments can now choose their new electric vehicle (EV) charger locations with data-driven precision. Kimley-Horn, the national engineering, planning, and design consulting firm, today launched TREDLite EV, a cloud-based tool that helps organizations develop and optimize their EV charger deployment strategies based on the organization’s unique priorities.
MFPRO+ Blog | Nov 27, 2023
7 ways multifamily designers can promote wellness in urban communities
Shepley Bulfinch's Natalie Shutt-Banks, AIA, identifies design elements that multifamily developers can use to maximize space while creating a positive impact on residents and the planet
MFPRO+ New Projects | Nov 21, 2023
An 'eco-obsessed' multifamily housing project takes advantage of downtown Austin’s small lots
In downtown Austin, Tex., architecture firm McKinney York says it built Capitol Quarters to be “eco-obsessed, not just eco-minded.” With airtight walls, better insulation, and super-efficient VRF (variable refrigerant flow) systems, Capitol Quarters uses 30% less energy than other living spaces in Austin, according to a statement from McKinney York.
MFPRO+ News | Nov 21, 2023
California building electrification laws could prompt more evictions and rent increases
California laws requiring apartment owners to ditch appliances that use fossil fuels could prompt more evictions and rent increases in the state, according to a report from the nonprofit Strategic Actions for a Just Economy. The law could spur more evictions if landlords undertake major renovations to comply with the electrification rule.
MFPRO+ News | Nov 21, 2023
Underused strip malls offer great potential for conversions to residential use
Replacing moribund strip malls with multifamily housing could make a notable dent in the housing shortage and revitalize under-used properties across the country, according to a report from housing nonprofit Enterprise Community Partners.
MFPRO+ News | Nov 21, 2023
Renters value amenities that support a mobile, connected lifestyle
Multifamily renters prioritize features and amenities that reflect a mobile, connected lifestyle, according to the National Multifamily Housing Council (NMHC) and Grace Hill 2024 Renter Preferences Survey.


