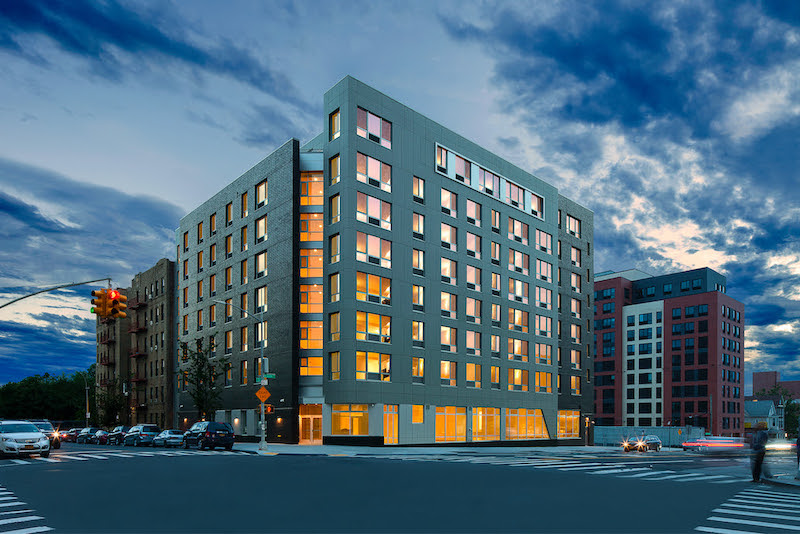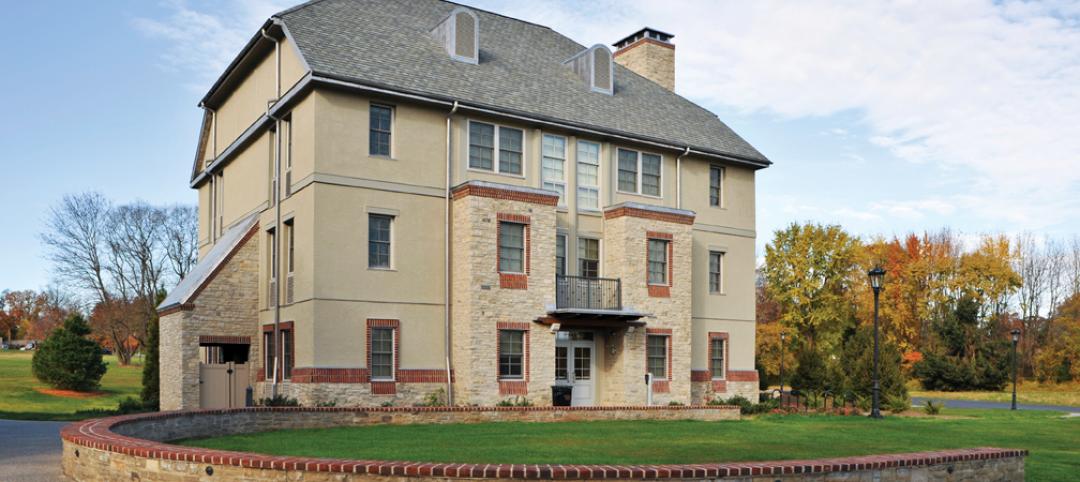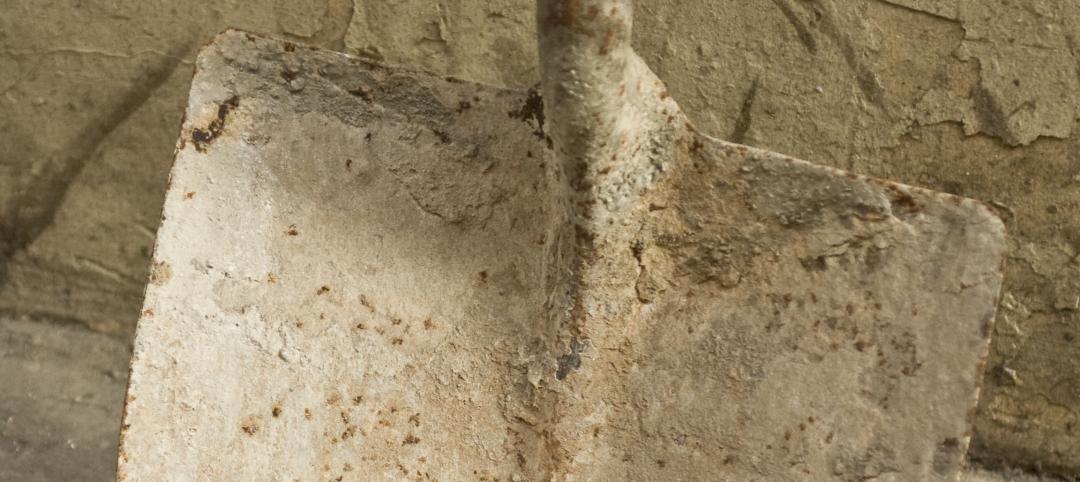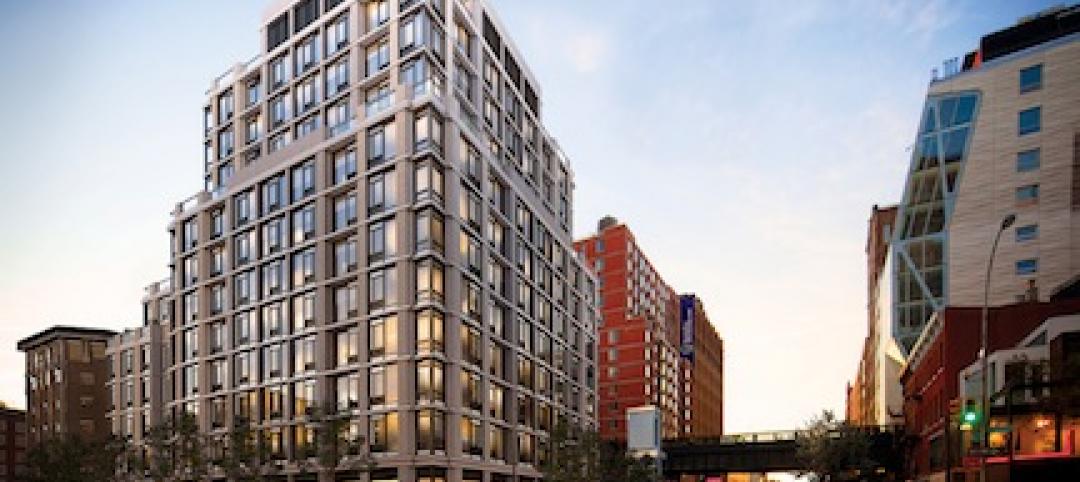Magnusson Architecture and Planning has recently completed Webster Green, a $30 million affordable and supportive housing development in the Bronx. The mixed-use development provides apartments and supportive housing for formerly homeless individuals and families.
The 77,000-sf building is located on a grayfield site and comprises 82 apartments ranging from studio, one-, and two-bedroom layouts, and 41 supportive homes. The ground floor includes several administrative and program management offices for The Doe Fund, a non-profit developer and service provider; two community spaces; and the laundry room. A landscaped courtyard on the ground floor features native and drought resistant/tolerant plants and shrubs, seating areas, permeable pavers, and a drip irrigation system. A seventh floor lounge looks out onto a landscaped roof and the Bronx Botanical Gardens.
See Also: Affordable, senior development rises in the Bronx
A glazed front entrance and lot bring natural light into the public corridors while the building’s fenestration breaks the massing into two volumes. One side of the building features a brick exterior to tie in with other brick facades on the same block, while the other side is clad in metal, offering a design vision for the neighborhood’s future.
The building was designed to achieve LEED Gold status and includes high efficiency PTAC heating and cooling in the apartments and VRF heating and cooling in amenity and social service areas; LED lighting throughout; low-E thermally broken Energy Star windows; low VOC paints, primers, and caulks; and water-saver faucets and showerheads.
Related Stories
| Jul 22, 2011
Five award-winning modular innovations
The Modular Building Institute's 2011 Awards of Distinction highlight fresh ideas in manufactured construction projects.
| May 16, 2011
Autodesk and the USGBC announce multifamily design competition
Autodesk is partnering with the U.S. Green Building Council to sponsor the organization’s multifamily midrise design competition, which will give design professionals and students an opportunity to present their solutions to sustainable, multifamily midrise design.
| May 3, 2011
Would apartment shells help the housing market?
One reason the U.S. government pushed for homeownership is because it’s thought to reduce turnover and build strong communities. Owners have a vested interest in their properties whereas renters don’t—but what if were to change?
| Apr 12, 2011
Luxury New York high rise adjacent to the High Line
Located adjacent to New York City’s High Line Park, 500 West 23rd Street will offer 111 luxury rental apartments when it opens later this year.











