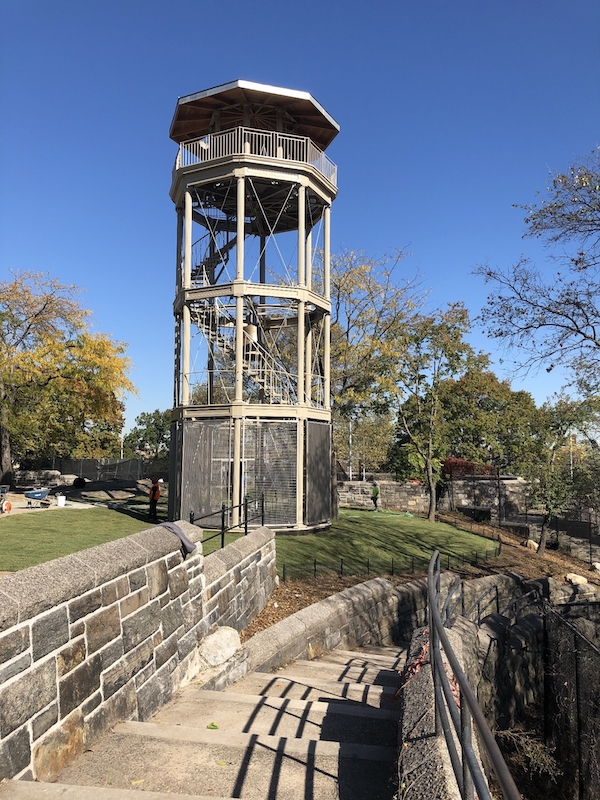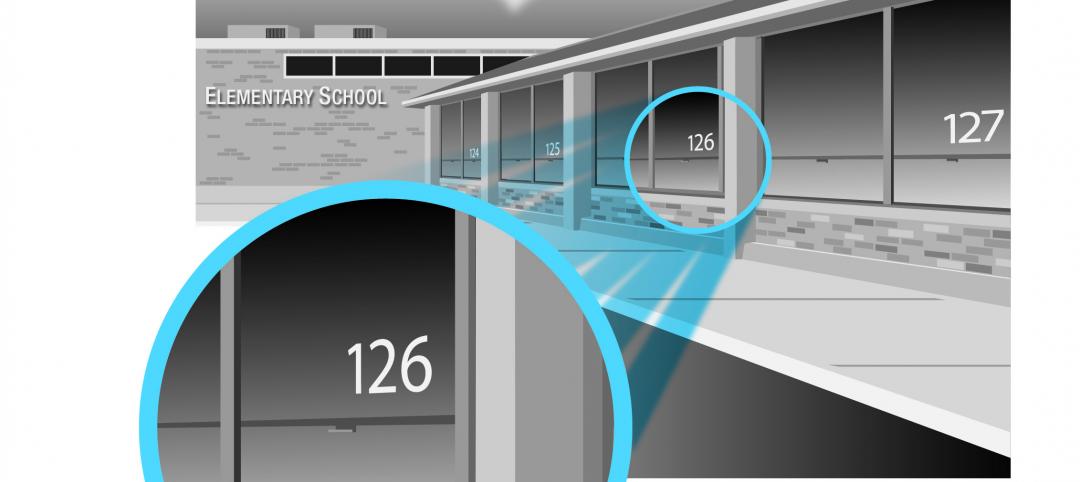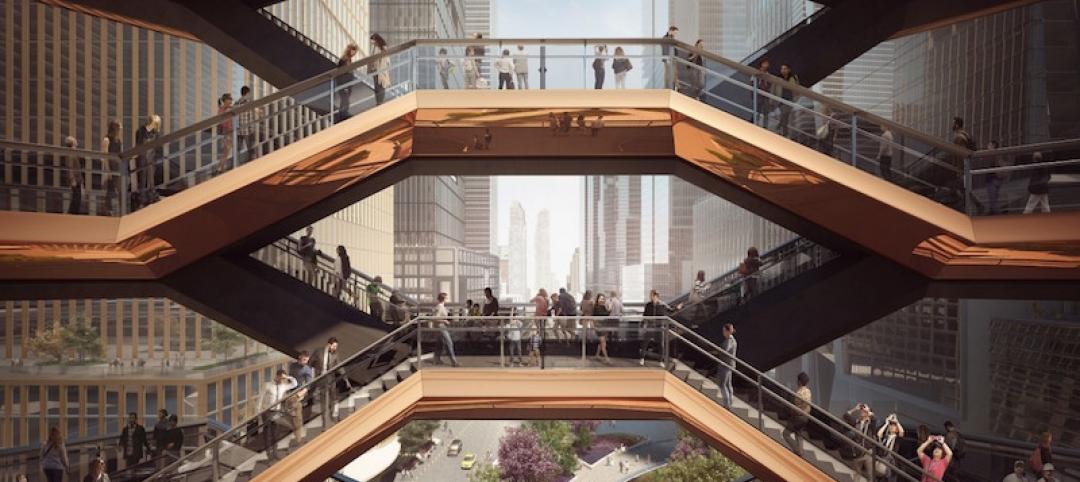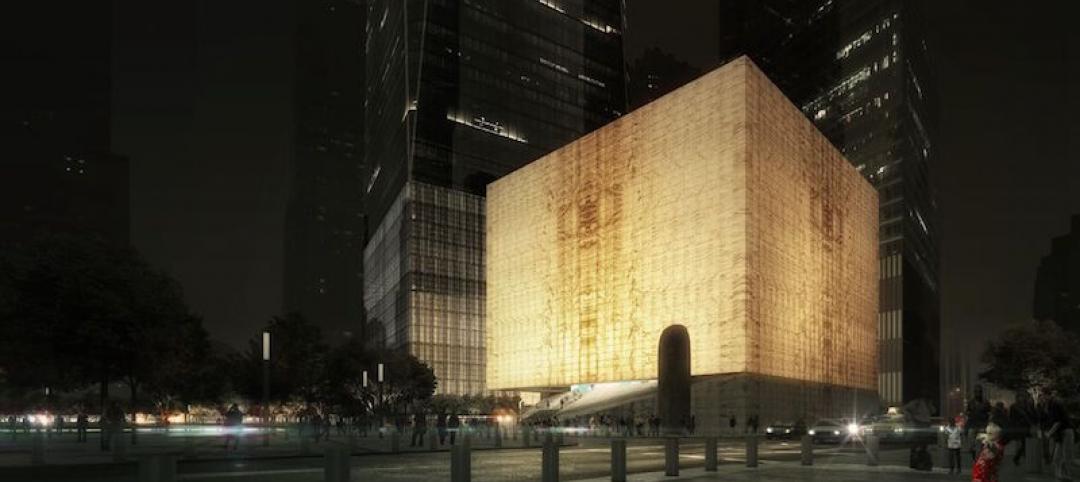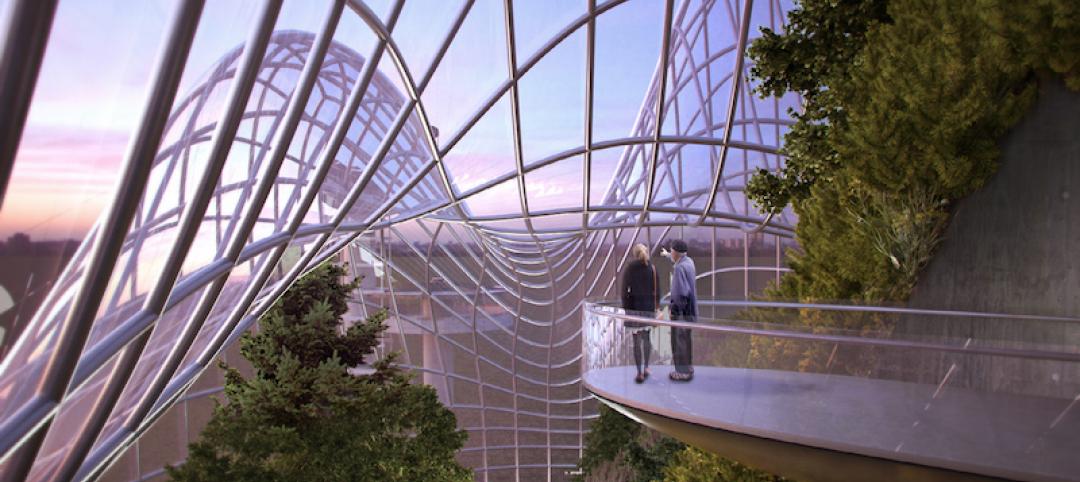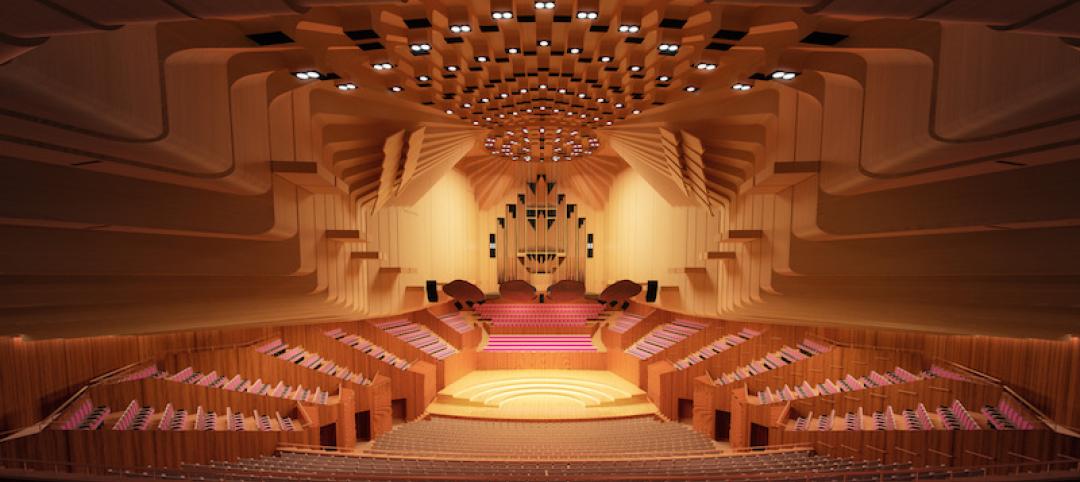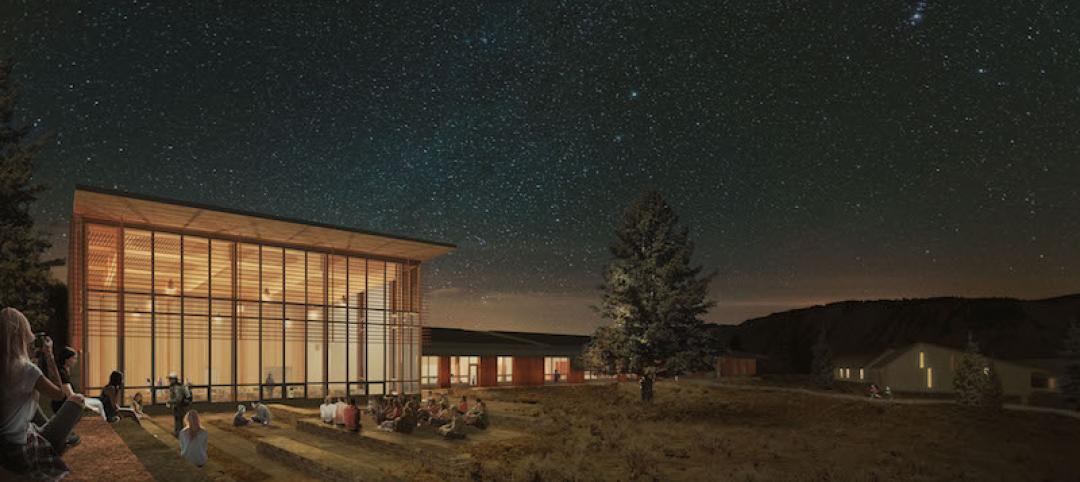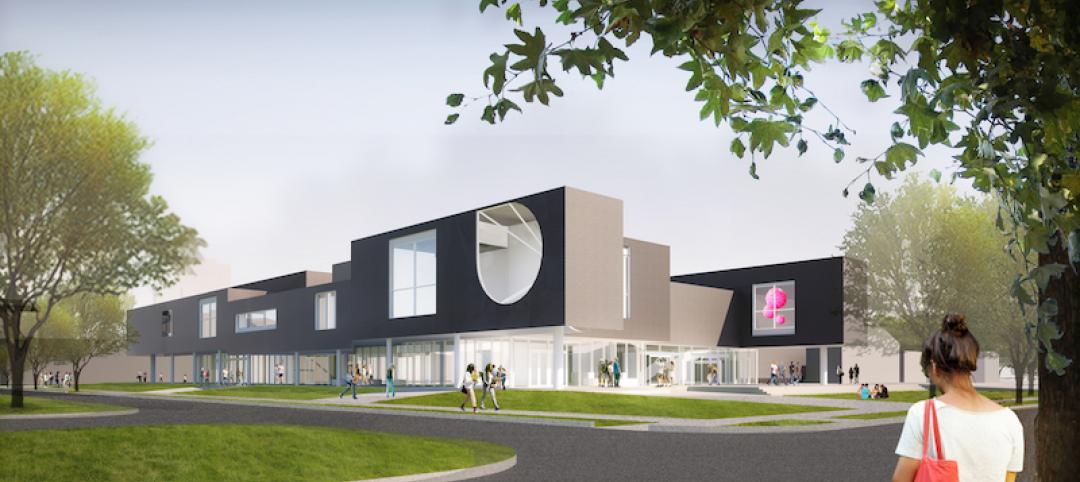In the 1800s, firefighters in New York City watched over their communities perched from cast-iron watchtowers that dotted the metro, and rang bells in those towers to alert nearby fire companies.
Pull boxes for fire alarms rendered the towers obsolete in the 1870s, and over the decades those structures fell into disrepair and near collapse. One of the structures—the Harlem Fire Watchtower, the third such tower in the city, built in 1856 within Mount Morris Park (renamed Marcus Garvey Park in 1973), and deemed a NYC Landmark by the National Register of Historic Places in 1967—has been restored and reconstructed, thanks to the activism of Harlem’s community.
City officials retained the engineering firm Thornton Tomasetti to reconstruct the watchtower. Its restoration design included structural assessment, historical documentation, and a finite element analysis of the cast-iron structure.
Elements of the watchtower’s cast iron structure that analysis deemed too deteriorated for reuse were replicated. The old structure failed under wind load tests, and required interventions to satisfy structural and historic preservation goals. The reconstruction included a new bracing system. The historic metals were painted the original color, while supplemental elements were stainless steel.
The tower’s 5,000-lb bell, dating back from 1865, underwent a non-destructive testing that confirmed casting anomalies and micro cracking. The bell was shipped to the Netherlands for brazing to reconstitute its structure.
Using historic photos as its guide, Thornton Tomasetti recreated or restored several of the watchtower’s lost features, such as its copper sheet roof. Landscaping around the tower was modified with ADA-compliant access. Ground-level security screens, a modern twist, nevertheless recall the original enclosure. Lighting protection, concealed within the structure, is incorporated into the roof filial.
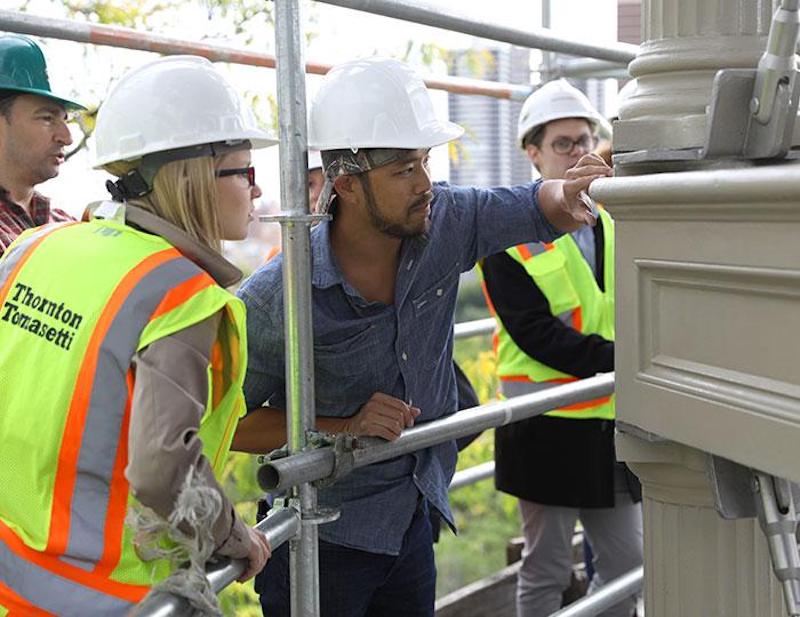
Engineers from Thornton Tomasetti inspect a portion of the Harlem Fire Watchtower.
The city’s Landmarks Preservation Commission approved the reconstruction of the four-story octagonal watchtower on July 14, 2015. The project’s funding was $7,970,000, and reconstruction began in July 2017. Its Reconstruction Team included the NYC Department of Parks & Recreation (which owns and operates the park), Mueser Rutledge (engineering consultant), Nicholson and Galloway (copper roofing), Allen Architectural Metals (cast iron structure), and Verdin Bell Company.
The reinstalled watchtower was revealed at a ceremony on October 26 at the Acropolis, which overlooks the park. The Marcus Garvey Park Alliance/Public Arts Initiative has requested city funding to install lights and cameras on the Acropolis.
Related Stories
Cultural Facilities | Sep 16, 2016
Competition to design Shanghai’s Pudong Art Museum is down to four firms
OPEN, SANAA Ateliers Jean Nouvel and David Chipperfield Architects are the final four firms competing for the opportunity to design the project.
Steel Buildings | Sep 15, 2016
New York’s Hudson Yards to feature 16-story staircase sculpture
The installation is designed by British architect Thomas Heatherwick and will be the centerpiece of the $200 million plaza project
Cultural Facilities | Sep 13, 2016
REX reveals The Perelman Center, the final structure for the World Trade Center campus
The cube-shaped building is clad in translucent book-matched marble.
Designers | Sep 13, 2016
5 trends propelling a new era of food halls
Food halls have not only become an economical solution for restauranteurs and chefs experiencing skyrocketing retail prices and rents in large cities, but they also tap into our increased interest in gourmet locally sourced food, writes Gensler's Toshi Kasai.
| Sep 1, 2016
CULTURAL SECTOR GIANTS: A ranking of the nation's top cultural sector design and construction firms
Gensler, Perkins+Will, PCL Construction Enterprises, Turner Construction Co., AECOM, and WSP | Parsons Brinckerhoff top Building Design+Construction’s annual ranking of the nation’s largest cultural sector AEC firms, as reported in the 2016 Giants 300 Report.
Events Facilities | Aug 31, 2016
New York State Pavilion re-imagined as modern greenhouse
The design proposal won a competition organized by the National Trust for Historic Preservation and People for the Pavilion group to find new uses for the abandoned structure.
Performing Arts Centers | Aug 31, 2016
Sydney Opera House scheduled for $200 million upgrade
Acoustical improvements will be made alongside upgrades in accessibility, efficiency, and flexibility.
| Aug 30, 2016
CONVENTION CENTER GIANTS: A ranking of the nation's top convention center sector design and construction firms
Gensler, LMN Architects, AECOM, Turner Construction Co., and WSP | Parsons Brinckerhoff top Building Design+Construction’s annual ranking of the nation’s largest convention center sector AEC firms, as reported in the 2016 Giants 300 Report.
Cultural Facilities | Aug 27, 2016
Yellowstone Park Foundation receives $1 million donation from Toyota
The money will support new eco-friendly and efficient buildings on the park’s Youth Campus.
University Buildings | Aug 16, 2016
New images of Rice University’s Moody Center for the Arts revealed by Michael Maltzan Architecture
The arts center will foster creativity for making and presenting works across all disciplines


