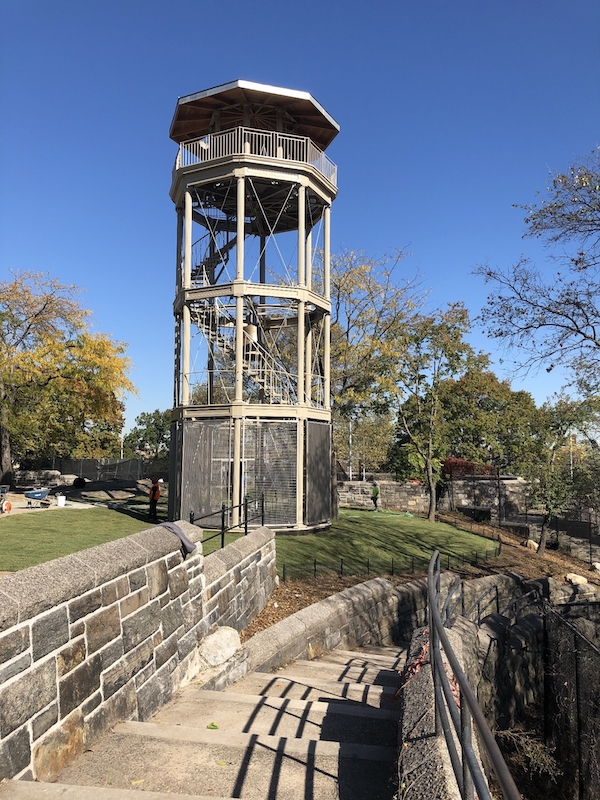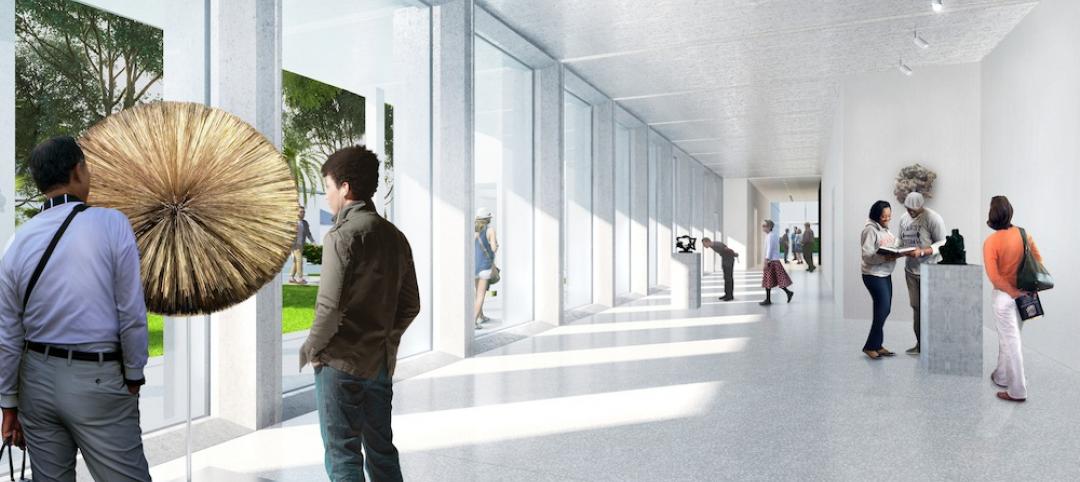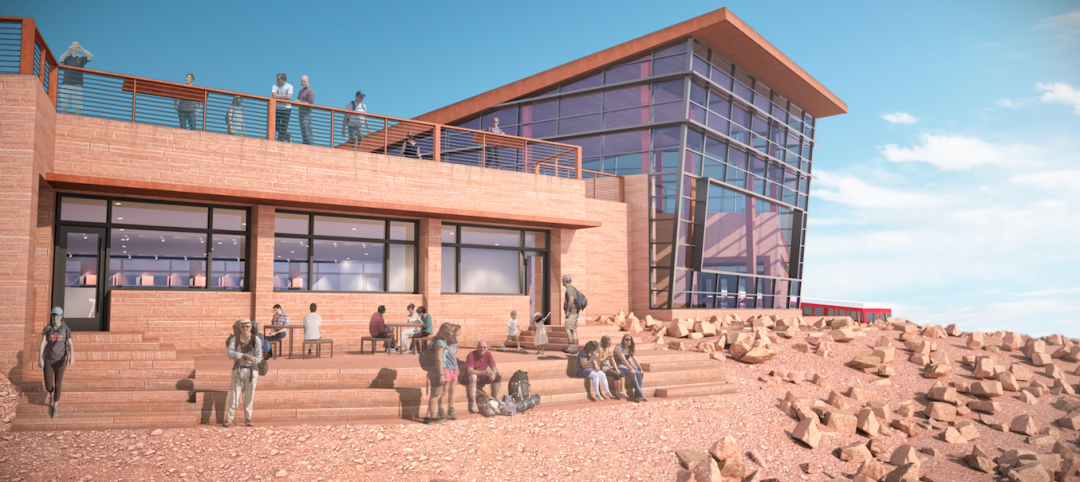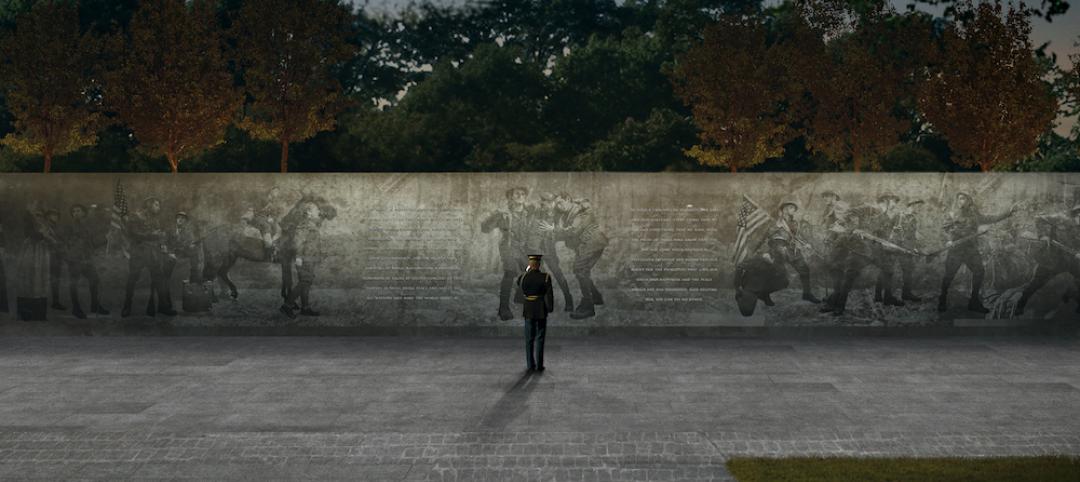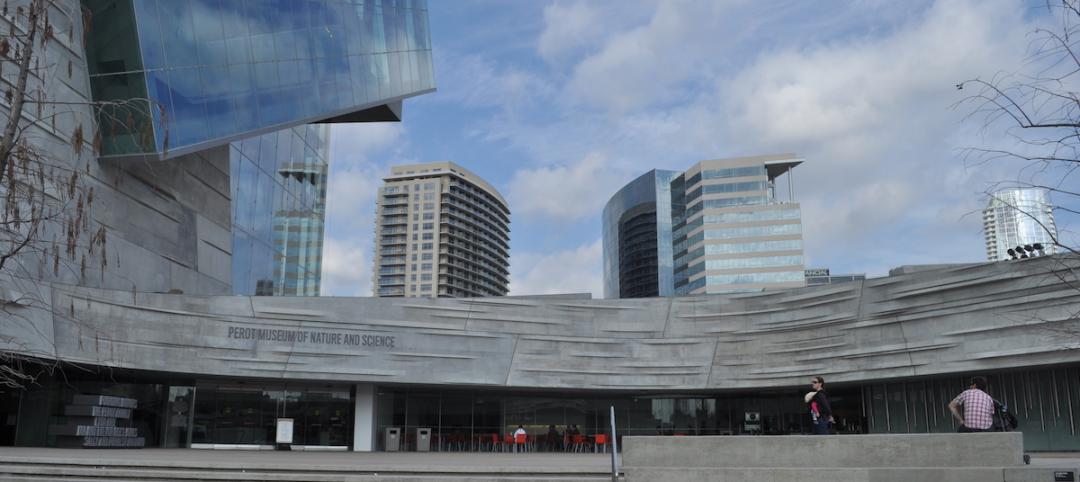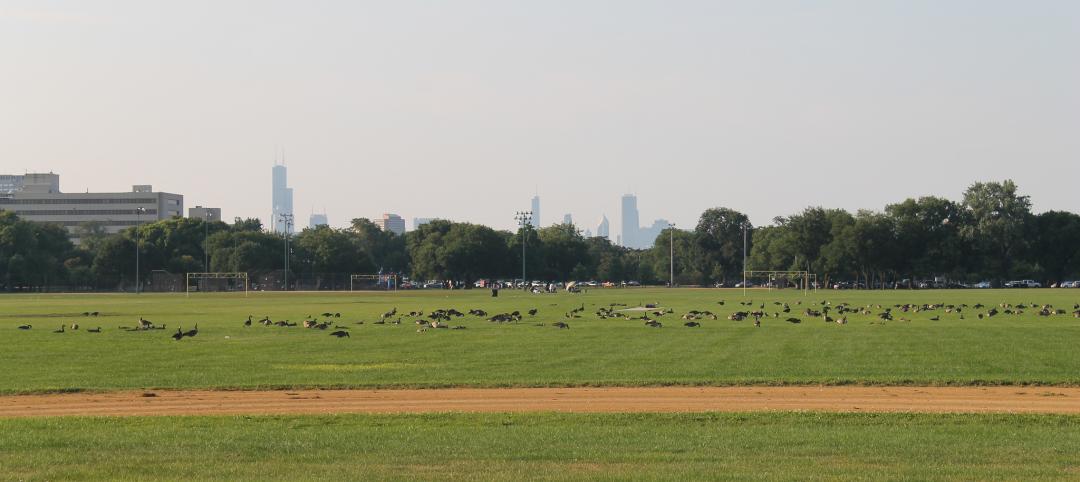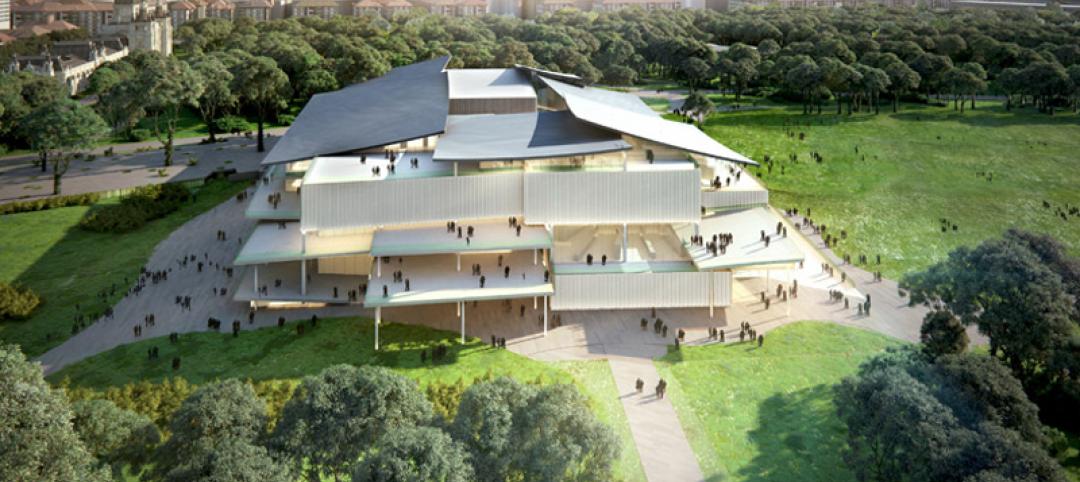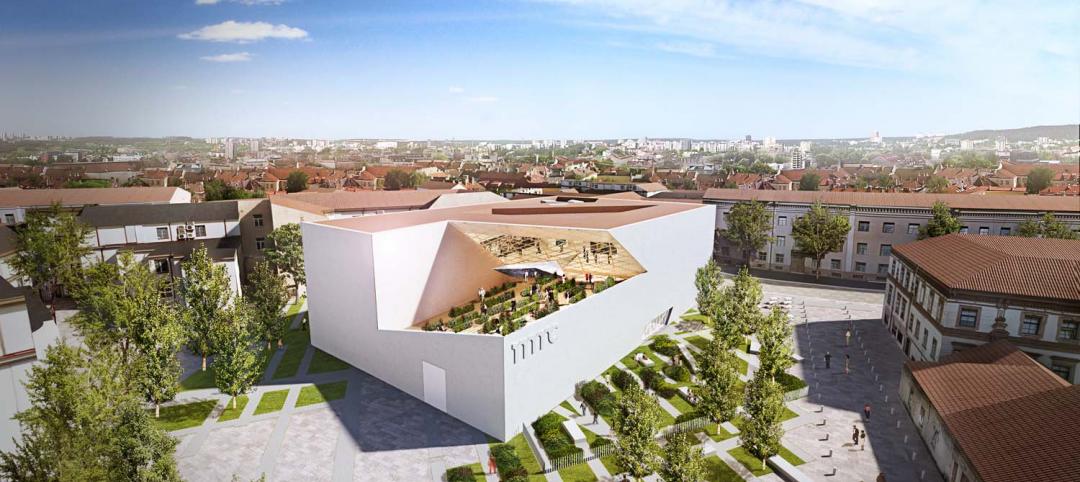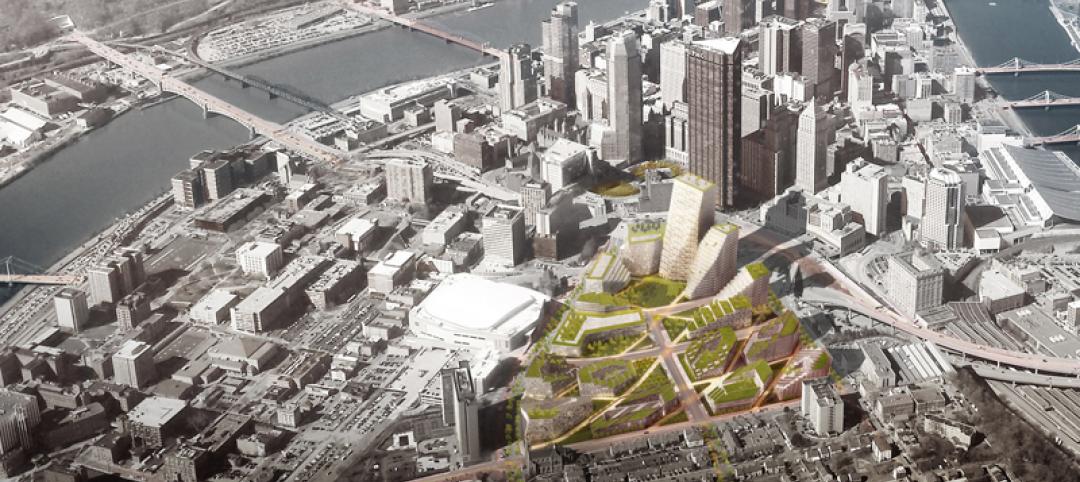In the 1800s, firefighters in New York City watched over their communities perched from cast-iron watchtowers that dotted the metro, and rang bells in those towers to alert nearby fire companies.
Pull boxes for fire alarms rendered the towers obsolete in the 1870s, and over the decades those structures fell into disrepair and near collapse. One of the structures—the Harlem Fire Watchtower, the third such tower in the city, built in 1856 within Mount Morris Park (renamed Marcus Garvey Park in 1973), and deemed a NYC Landmark by the National Register of Historic Places in 1967—has been restored and reconstructed, thanks to the activism of Harlem’s community.
City officials retained the engineering firm Thornton Tomasetti to reconstruct the watchtower. Its restoration design included structural assessment, historical documentation, and a finite element analysis of the cast-iron structure.
Elements of the watchtower’s cast iron structure that analysis deemed too deteriorated for reuse were replicated. The old structure failed under wind load tests, and required interventions to satisfy structural and historic preservation goals. The reconstruction included a new bracing system. The historic metals were painted the original color, while supplemental elements were stainless steel.
The tower’s 5,000-lb bell, dating back from 1865, underwent a non-destructive testing that confirmed casting anomalies and micro cracking. The bell was shipped to the Netherlands for brazing to reconstitute its structure.
Using historic photos as its guide, Thornton Tomasetti recreated or restored several of the watchtower’s lost features, such as its copper sheet roof. Landscaping around the tower was modified with ADA-compliant access. Ground-level security screens, a modern twist, nevertheless recall the original enclosure. Lighting protection, concealed within the structure, is incorporated into the roof filial.
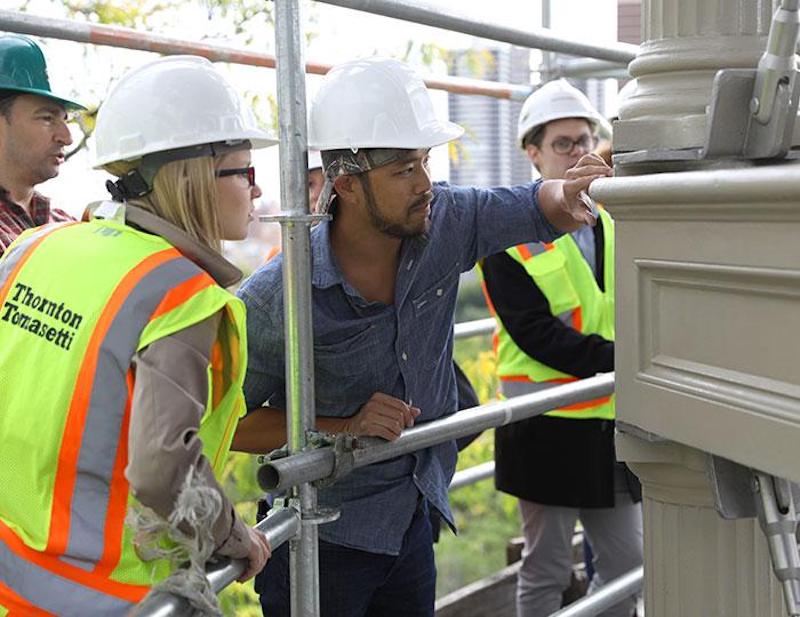
Engineers from Thornton Tomasetti inspect a portion of the Harlem Fire Watchtower.
The city’s Landmarks Preservation Commission approved the reconstruction of the four-story octagonal watchtower on July 14, 2015. The project’s funding was $7,970,000, and reconstruction began in July 2017. Its Reconstruction Team included the NYC Department of Parks & Recreation (which owns and operates the park), Mueser Rutledge (engineering consultant), Nicholson and Galloway (copper roofing), Allen Architectural Metals (cast iron structure), and Verdin Bell Company.
The reinstalled watchtower was revealed at a ceremony on October 26 at the Acropolis, which overlooks the park. The Marcus Garvey Park Alliance/Public Arts Initiative has requested city funding to install lights and cameras on the Acropolis.
Related Stories
Museums | Feb 12, 2016
Construction begins on Foster + Partners’ Norton Museum of Art expansion project
The Florida museum is adding gallery space, an auditorium, great hall, and a 20,000-sf garden.
Game Changers | Feb 4, 2016
GAME CHANGERS: 6 projects that rewrite the rules of commercial design and construction
BD+C’s inaugural Game Changers report highlights today’s pacesetting projects, from a prefab high-rise in China to a breakthrough research lab in the Midwest.
Cultural Facilities | Jan 28, 2016
FIRST LOOK: Pikes Peak visitor complex will appear carved into the mountainside, at 14,115 feet
The minimalist structure will provide majestic views of the Rocky Mountains for the 600,000-plus people who visit the summit each year.
Architects | Jan 28, 2016
25-year-old architect wins competition for World War I memorial in Pershing Park
Joe Weishaar and sculptor Sabin Howard were selected from among five finalists and over 350 entries overall.
Architects | Jan 15, 2016
Best in Architecture: 18 projects named AIA Institute Honor Award winners
Morphosis' Perot Museum and Studio Gang's WMS Boathouse are among the projects to win AIA's highest honor for architecture.
| Jan 14, 2016
How to succeed with EIFS: exterior insulation and finish systems
This AIA CES Discovery course discusses the six elements of an EIFS wall assembly; common EIFS failures and how to prevent them; and EIFS and sustainability.
Cultural Facilities | Dec 21, 2015
Seven finalists named in Barack Obama Presidential Center design search
ShoP Architects, Renzo Piano Building Workshop, and Adjaye Associates are among the remaining firms that will propose designs for the $500 million archive, library, and museum.
Museums | Dec 3, 2015
SANAA’s design selected for Hungary’s new National Gallery and Ludwig Museum
After months of deliberation, the Japanese firm ultimately won the tie with Snøhetta.
Museums | Nov 23, 2015
Daniel Libeskind unveils design for new Lithuanian modern art museum
Located in the national capital of Vilnius, the Modern Art Center will be home to 4,000 works of Lithuanian art.
Cultural Facilities | Nov 23, 2015
BIG plans for Pittsburgh: Bjarke Ingels’ Lower Hill District master plan evokes hilly topography
Paths will be carved to create a dialogue between Pittsburgh’s urbanscape and its hilly surroundings.


