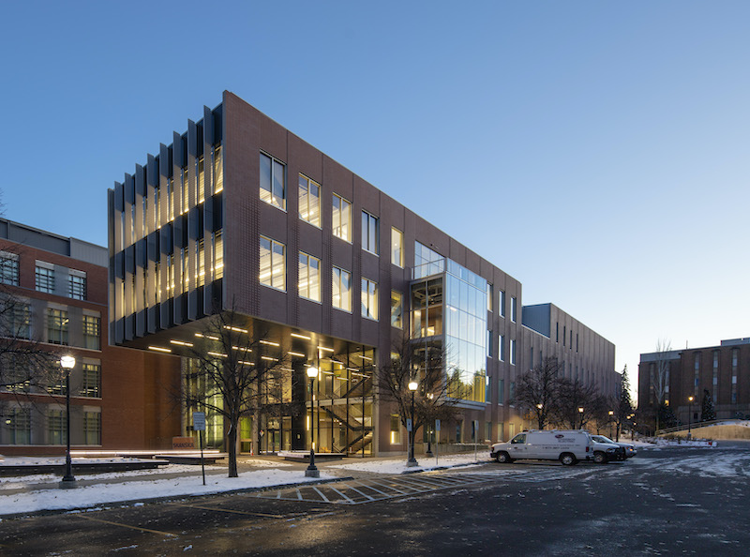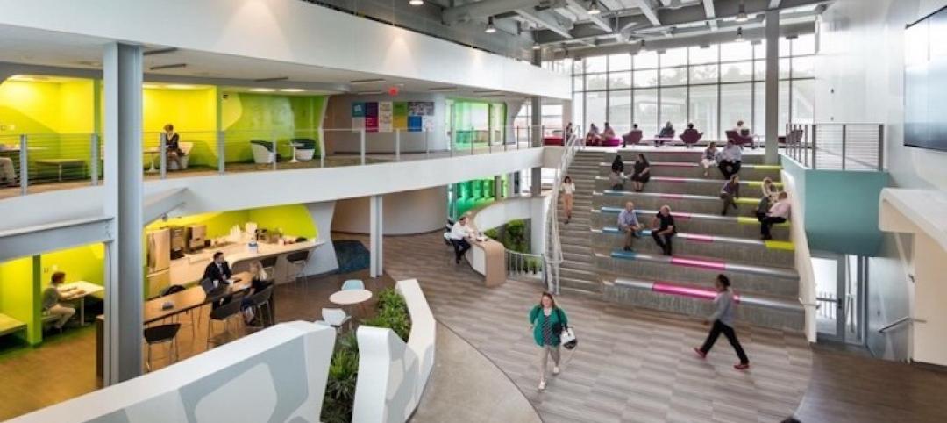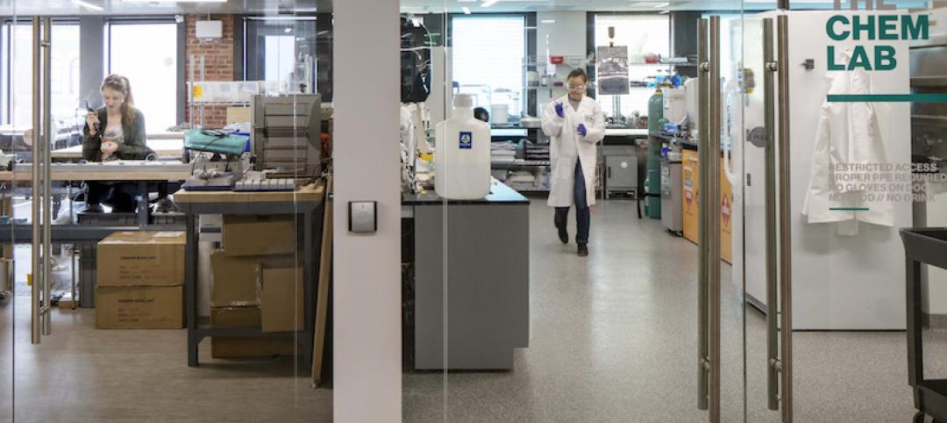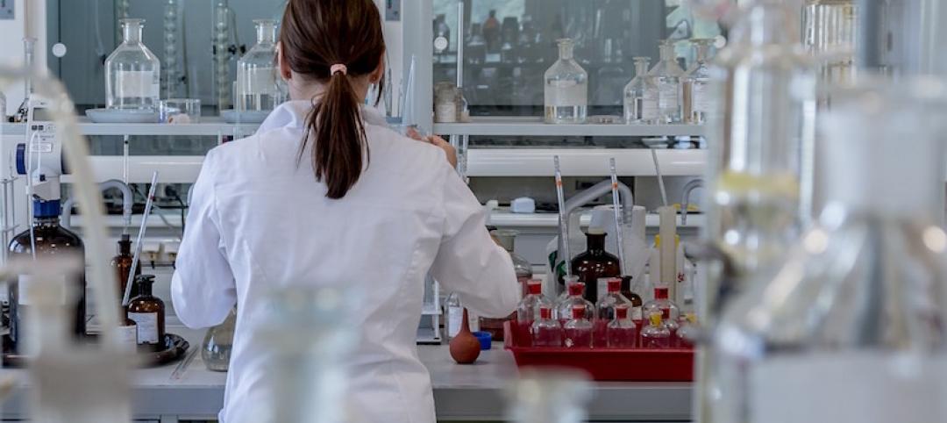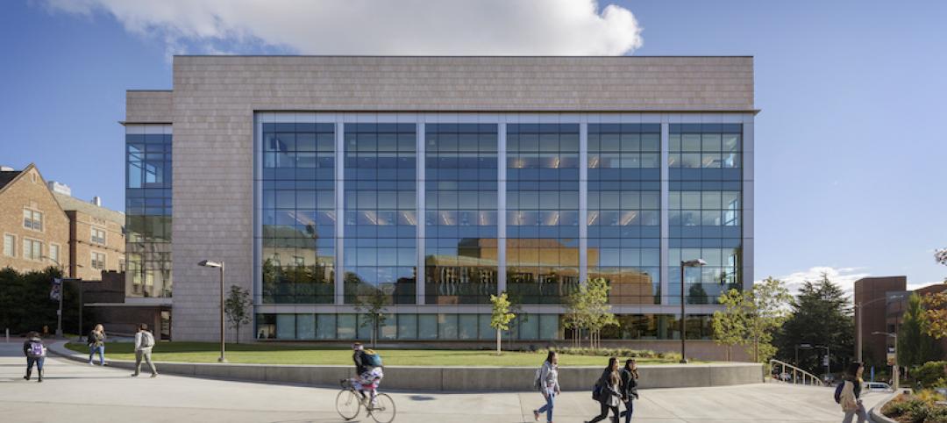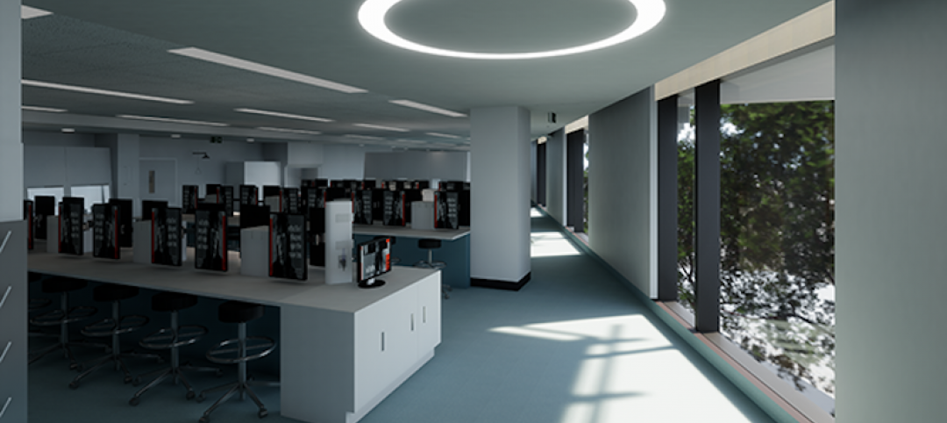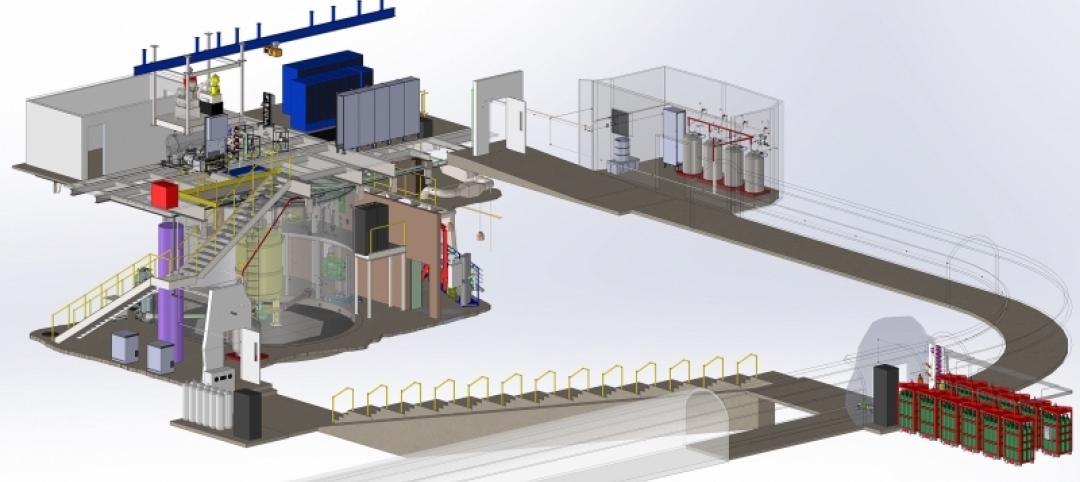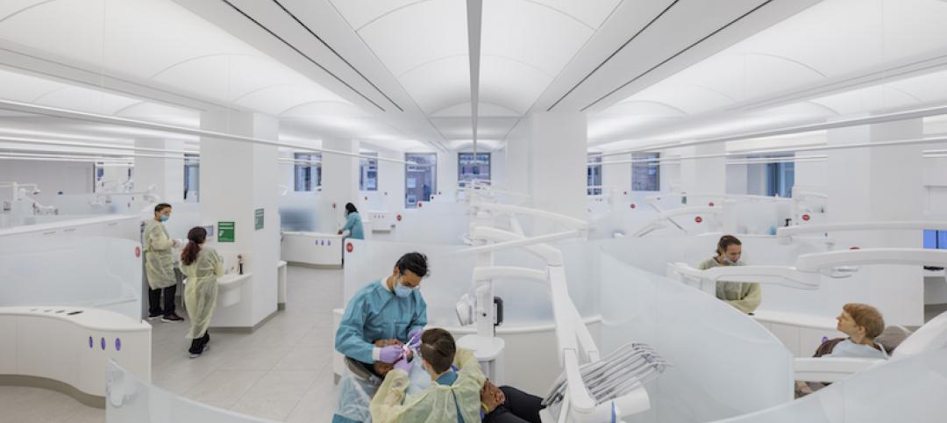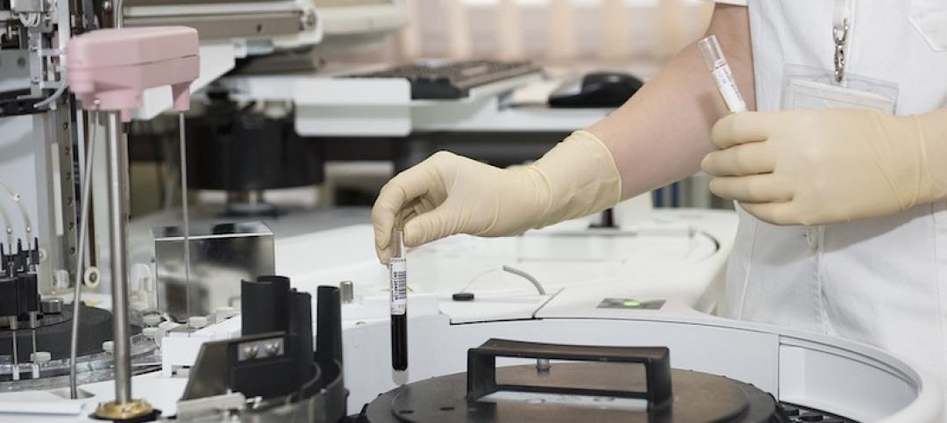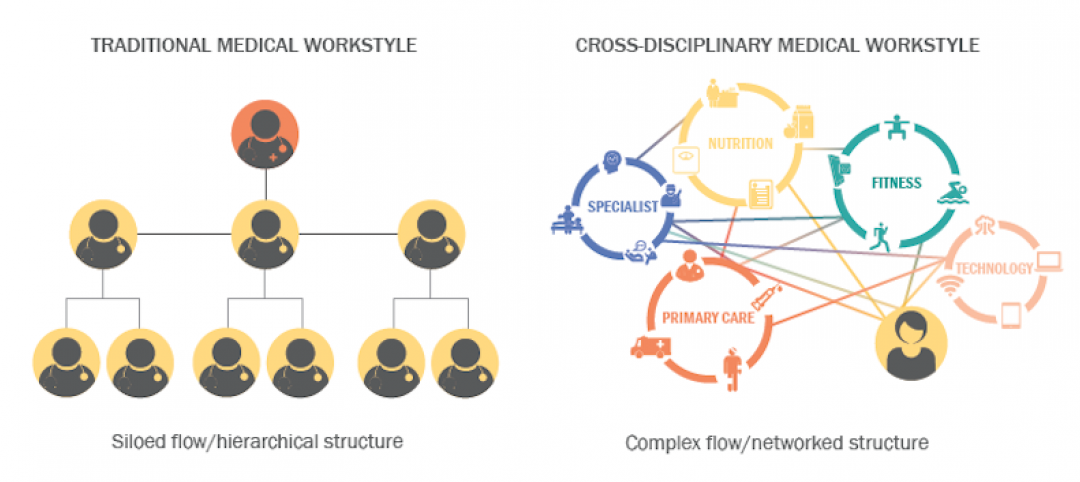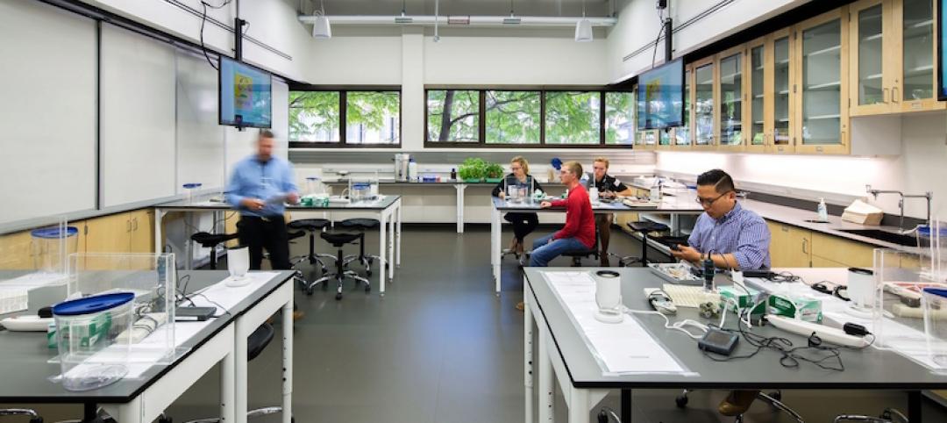The new $66 million-dollar Plant Sciences Building has officially opened on the Washington State University campus in Pullman, Wash.
The 82,437-sf building is the latest addition to the V. Lane Rawlins Research and Education Complex and will support Washington’s $51 billion food and agriculture industry by providing a modern research venue for faculty and students in the Institute of Biological Chemistry, WSU’s Molecular Plant Science Program, and portions of the Departments of Horticulture, Plant Pathology, and Crop and Soil Sciences.
The building’s exterior reimagines the red-brick campus vernacular in a new architectural approach using a high-performance precast concrete facade panel system clad with a sculpted, red-brick veneer. These panels comprise structure, insulation, weather barrier, interior, and exterior finishes within a single prefabricated component.
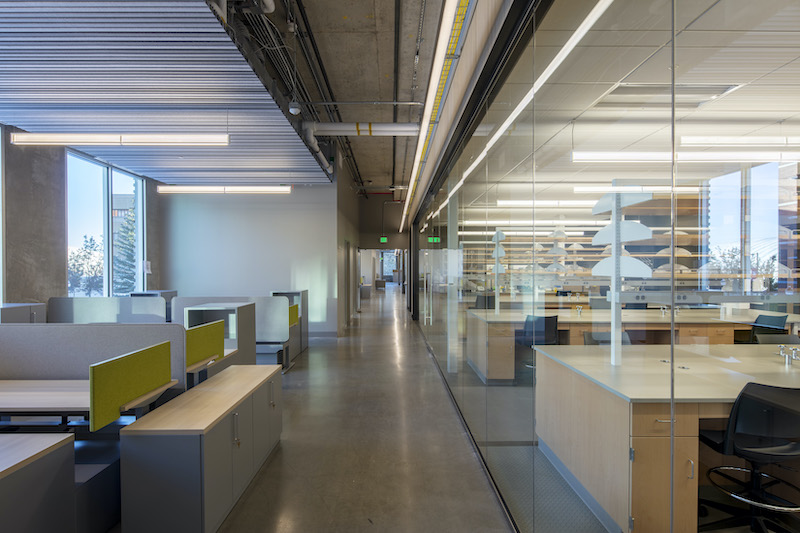
The facility will be a social and interdisciplinary heart for the research complex. It is designed for flexibility and hosts infrastructure for a variety of research needs beyond the College of Agricultural, Human, and Natural Resource Sciences. At the western entry, the building’s cantilevered composition frames a new grand entry for the whole complex.
A four-floor staircase encourages vertical circulation and provides visual connection between floors. At every level, centralized social spaces link circulation elements with the REC’s central spine, designed to fuel spontaneous collaboration within the communal core.
The interior arrangement of laboratories is designed to support efficient and flexible research. The modular laboratories can be easily rearranged to respond to the changing needs of research throughout the building. Offices to the north of the laboratories for Principal Investigators are interspersed with open work areas for graduate researchers. To the south of the laboratories are a series of modular support spaces that accommodate a variety of specialized research equipment within easy reach of the adjacent lab benches.
The project was designed and constructed by the design/build team of Skanska and LMN Architects.
Related Stories
Laboratories | Jun 18, 2018
A Massachusetts research building is the first to meet WELL’s Gold standard
Design changes in lighting and HVAC systems were required to meet compliance criteria.
Laboratories | May 21, 2018
Virtual Design and Construction Technology helped design MIT’s new accelerator facility
SGA designed the incubator space.
Laboratories | Feb 26, 2018
Three trends shaping labs of the future
It’s all about flexibility and talent for the future of life sciences.
University Buildings | Feb 16, 2018
The University of Washington receives a new Nanoengineering and Sciences Building
The building marks the second phase of a 168,000-sf complex.
Laboratories | Feb 15, 2018
Mass science: Superlab design best practices
What are superlabs? And what makes for a superbly designed superlab?
Reconstruction & Renovation | Feb 7, 2018
Renovations begin on an underground facility that is investigating the nature of dark matter
This LEO A DALY-designed project makes way to produce the world’s most sensitive detector to this point.
Healthcare Facilities | Jan 6, 2018
A new precision dental center embodies Columbia University’s latest direction for oral medicine education
The facility, which nests at “the core” of the university’s Medical Center, relies heavily on technology and big data.
Giants 400 | Dec 13, 2017
Top 45 science + technology architecture firms
HDR, HOK, and Interior Architects top BD+C’s ranking of the nation’s largest science + technology sector architecture and AE firms, as reported in the 2017 Giants 300 Report.
Healthcare Facilities | Nov 6, 2017
Design isn’t enough to foster collaboration in healthcare and research spaces
A new Perkins Eastman white paper finds limited employee interaction at NYU Winthrop Hospital, a year after it opened.
Laboratories | Sep 22, 2017
Designing for how we learn: Maker spaces and instructional laboratories
Here is how the See + Hear + Do = Remember mantra can be applied to maker spaces and instructional labs.


