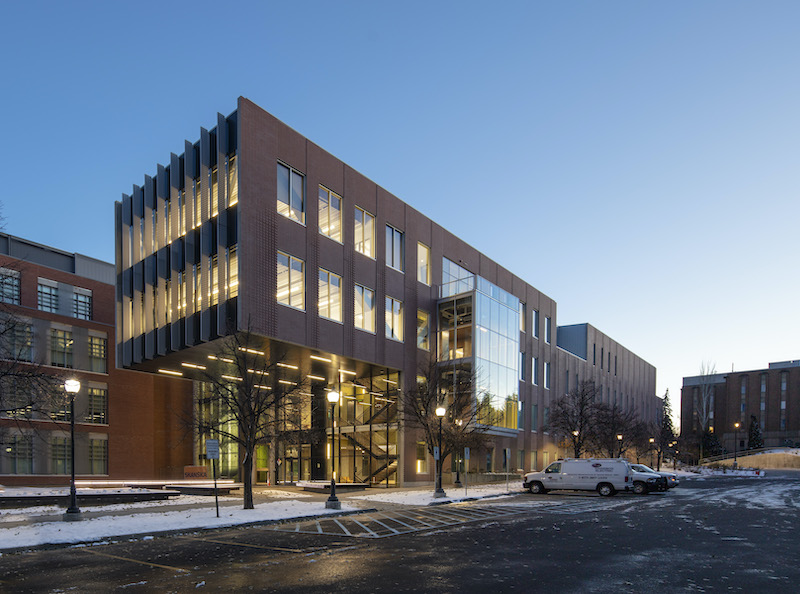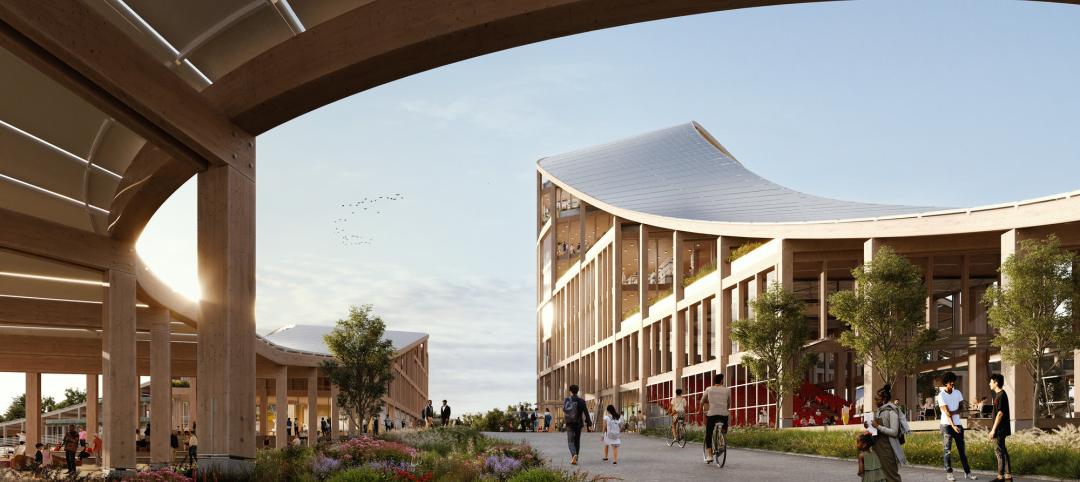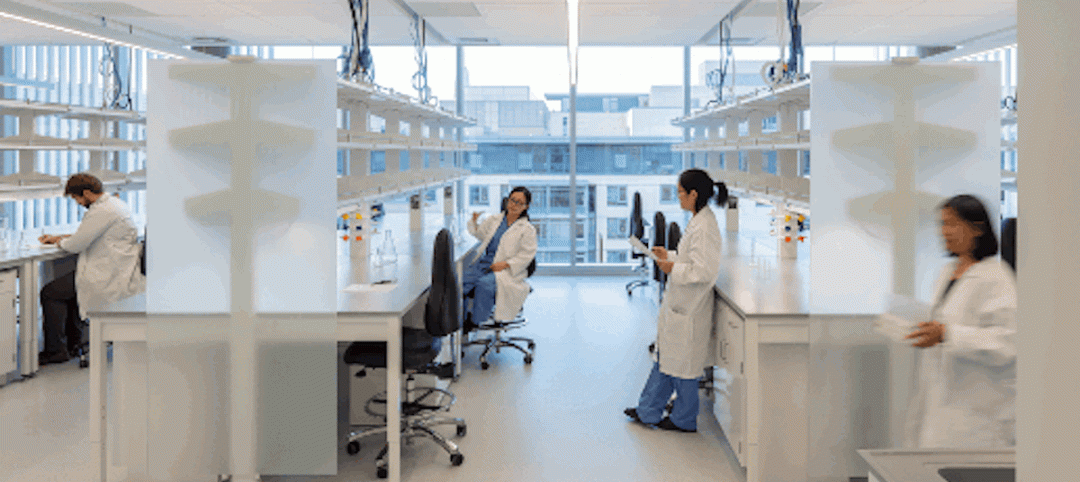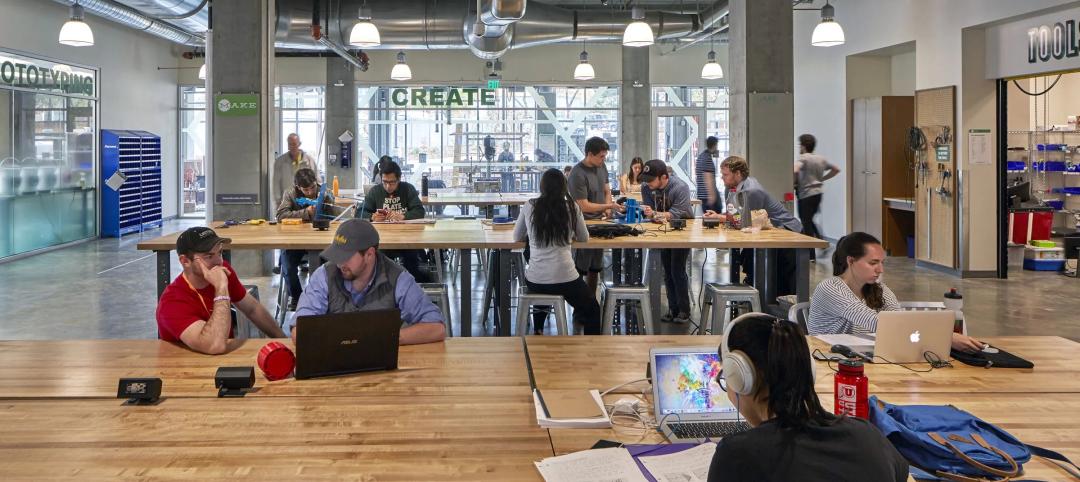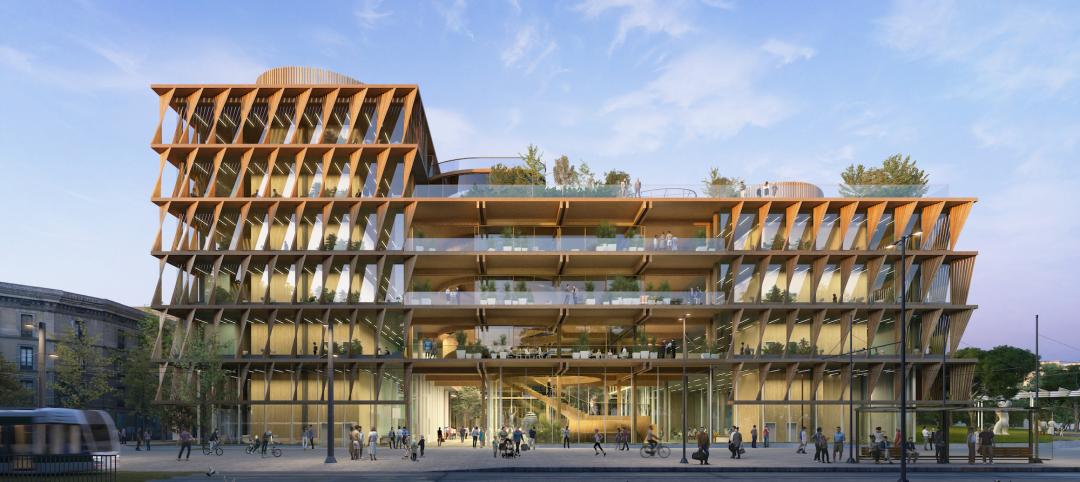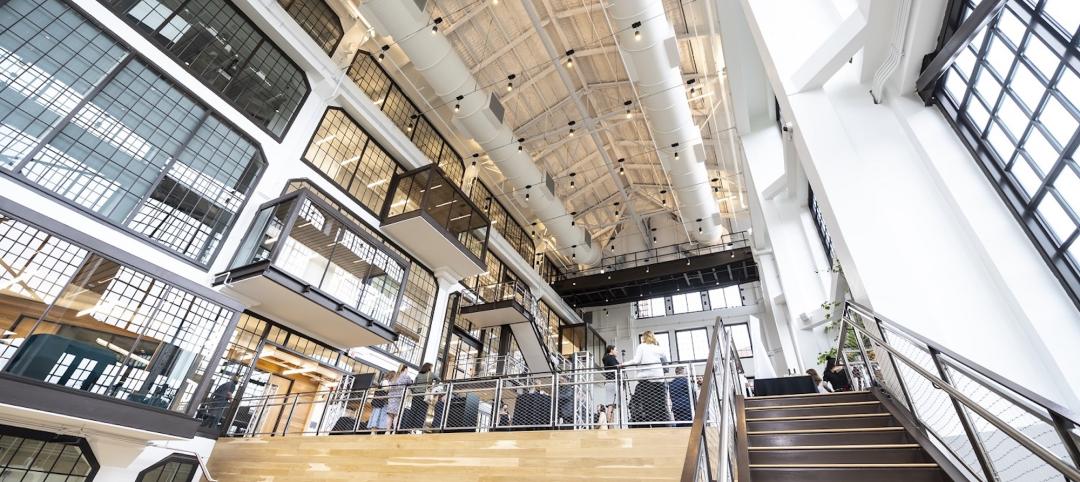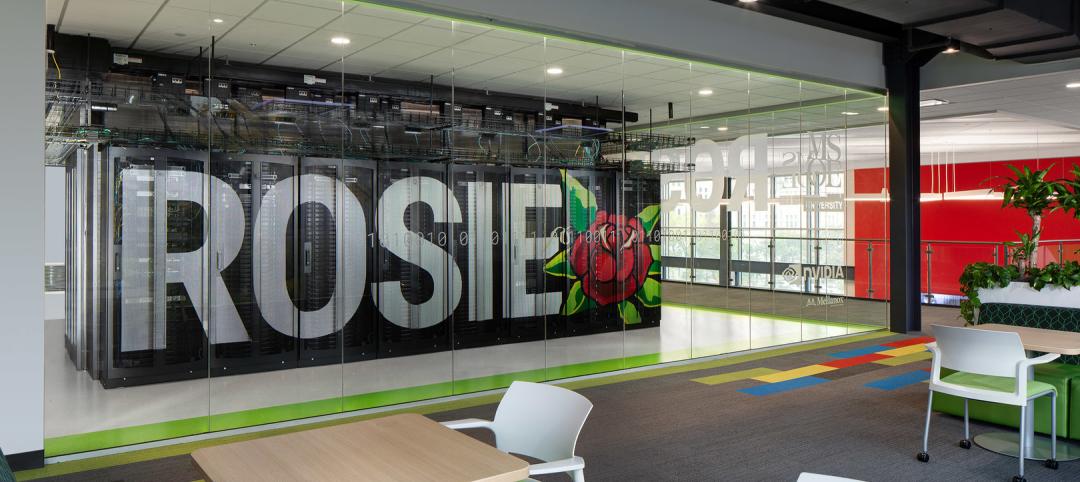The new $66 million-dollar Plant Sciences Building has officially opened on the Washington State University campus in Pullman, Wash.
The 82,437-sf building is the latest addition to the V. Lane Rawlins Research and Education Complex and will support Washington’s $51 billion food and agriculture industry by providing a modern research venue for faculty and students in the Institute of Biological Chemistry, WSU’s Molecular Plant Science Program, and portions of the Departments of Horticulture, Plant Pathology, and Crop and Soil Sciences.
The building’s exterior reimagines the red-brick campus vernacular in a new architectural approach using a high-performance precast concrete facade panel system clad with a sculpted, red-brick veneer. These panels comprise structure, insulation, weather barrier, interior, and exterior finishes within a single prefabricated component.
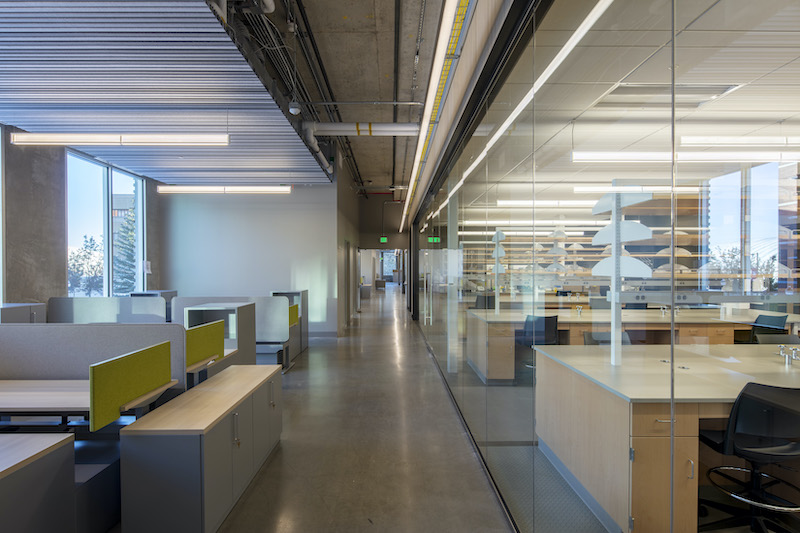
The facility will be a social and interdisciplinary heart for the research complex. It is designed for flexibility and hosts infrastructure for a variety of research needs beyond the College of Agricultural, Human, and Natural Resource Sciences. At the western entry, the building’s cantilevered composition frames a new grand entry for the whole complex.
A four-floor staircase encourages vertical circulation and provides visual connection between floors. At every level, centralized social spaces link circulation elements with the REC’s central spine, designed to fuel spontaneous collaboration within the communal core.
The interior arrangement of laboratories is designed to support efficient and flexible research. The modular laboratories can be easily rearranged to respond to the changing needs of research throughout the building. Offices to the north of the laboratories for Principal Investigators are interspersed with open work areas for graduate researchers. To the south of the laboratories are a series of modular support spaces that accommodate a variety of specialized research equipment within easy reach of the adjacent lab benches.
The project was designed and constructed by the design/build team of Skanska and LMN Architects.
Related Stories
BIM and Information Technology | May 8, 2023
3 ways computational tools empower better decision-making
NBBJ explores three opportunities for the use of computational tools in urban planning projects.
Mass Timber | May 1, 2023
SOM designs mass timber climate solutions center on Governors Island, anchored by Stony Brook University
Governors Island in New York Harbor will be home to a new climate-solutions center called The New York Climate Exchange. Designed by Skidmore, Owings & Merrill (SOM), The Exchange will develop and deploy solutions to the global climate crisis while also acting as a regional hub for the green economy. New York’s Stony Brook University will serve as the center’s anchor institution.
University Buildings | Apr 24, 2023
Solving complicated research questions in interdisciplinary facilities
University and life science project owners should consider the value of more collaborative building methods, close collaboration with end users, and the benefits of partners who can leverage sector-specific knowledge to their advantage.
Laboratories | Mar 9, 2023
5 laboratory design choices that accelerate scientific discovery
Stephen Blair, director of CannonDesign's Science & Technology Practice, identifies five important design strategies to make the most out of our research laboratories.
University Buildings | Feb 9, 2023
3 ways building design can elevate bold thinking and entrepreneurial cultures
Mehrdad Yazdani of CannonDesign shares how the visionary design of a University of Utah building can be applied to other building types.
Giants 400 | Feb 9, 2023
New Giants 400 download: Get the complete at-a-glance 2022 Giants 400 rankings in Excel
See how your architecture, engineering, or construction firm stacks up against the nation's AEC Giants. For more than 45 years, the editors of Building Design+Construction have surveyed the largest AEC firms in the U.S./Canada to create the annual Giants 400 report. This year, a record 519 firms participated in the Giants 400 report. The final report includes 137 rankings across 25 building sectors and specialty categories.
University Buildings | Feb 7, 2023
Kansas City University's Center for Medical Education Innovation can adapt to changes in medical curriculum
The Center for Medical Education Innovation (CMEI) at Kansas City University was designed to adapt to changes in medical curriculum and pedagogy. The project program supported the mission of training leaders in osteopathic medicine with a state-of-the-art facility that leverages active-learning and simulation-based training.
Mass Timber | Jan 30, 2023
Net-positive, mass timber building will promote research on planetary well-being in Barcelona
ZGF Architects, along with Barcelona-based firms MIRAG and Double Twist, have designed a net-positive, mass timber center for research on planetary well-being. Located in Barcelona, the Mercat del Peix Research Center will bring together global experts in the experimental sciences, social sciences, and humanities to address challenges related to the future of the planet.
Adaptive Reuse | Dec 21, 2022
University of Pittsburgh reinvents century-old Model-T building as a life sciences research facility
After opening earlier this year, The Assembly recently achieved LEED Gold certification, aligning with the school’s and community’s larger sustainability efforts.
Data Centers | Nov 28, 2022
Data centers are a hot market—don't waste the heat!
SmithGroup's Brian Rener shares a few ways to integrate data centers in mixed-use sites, utilizing waste heat to optimize the energy demands of the buildings.


