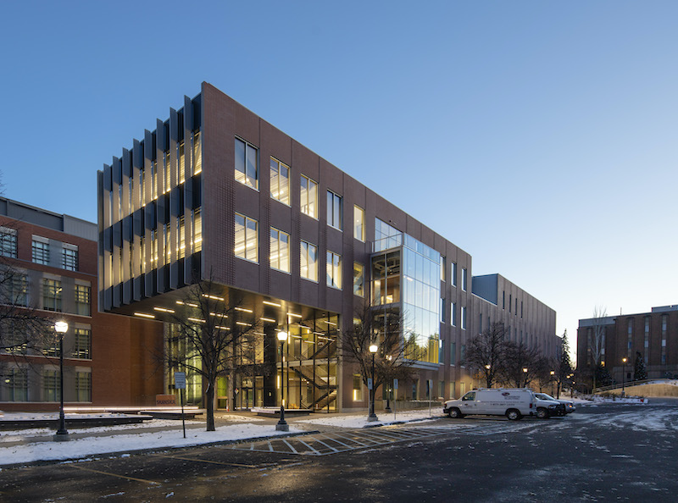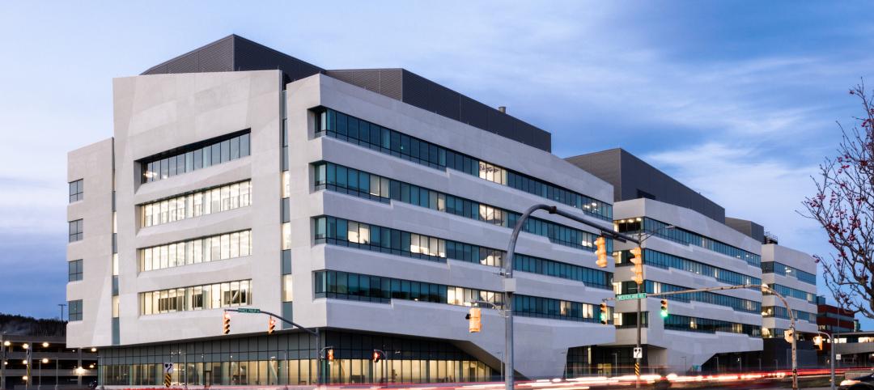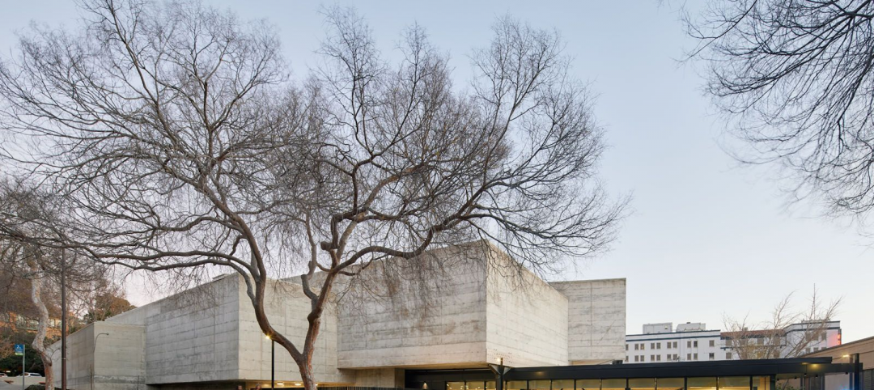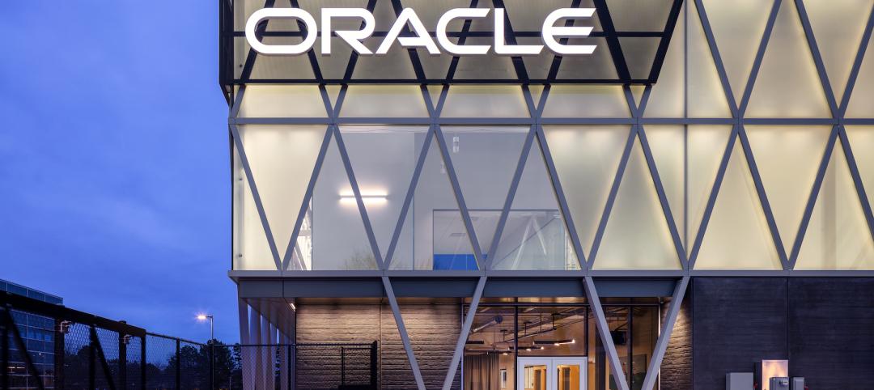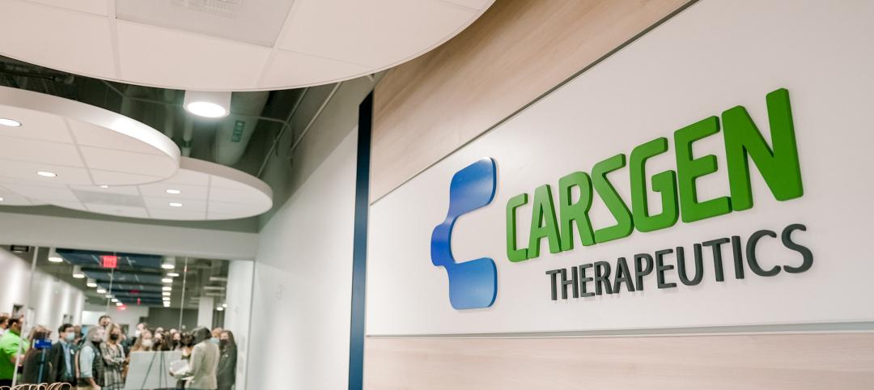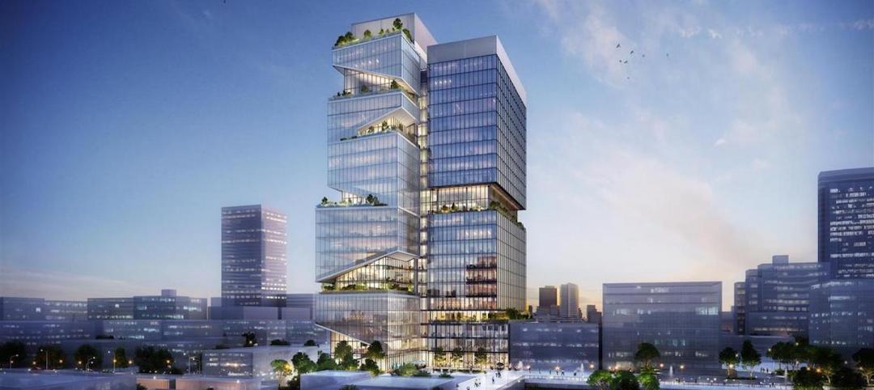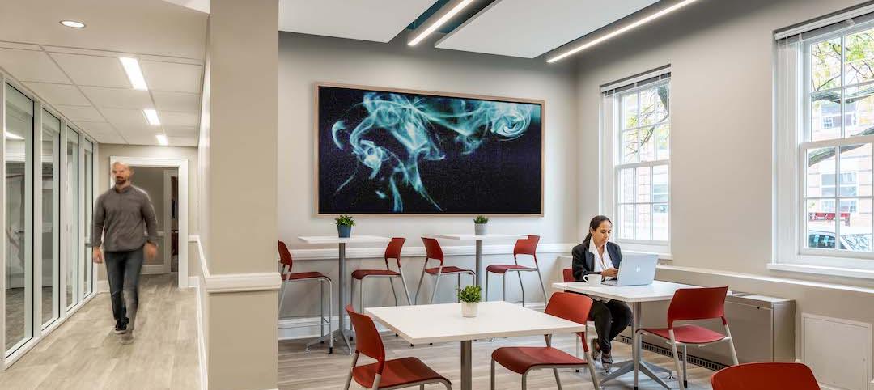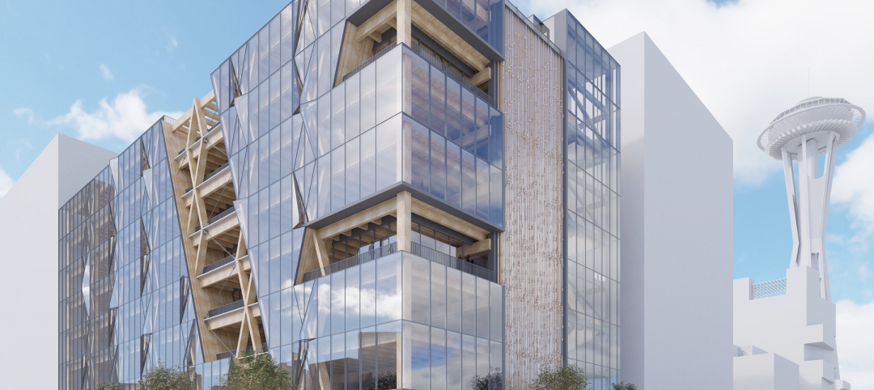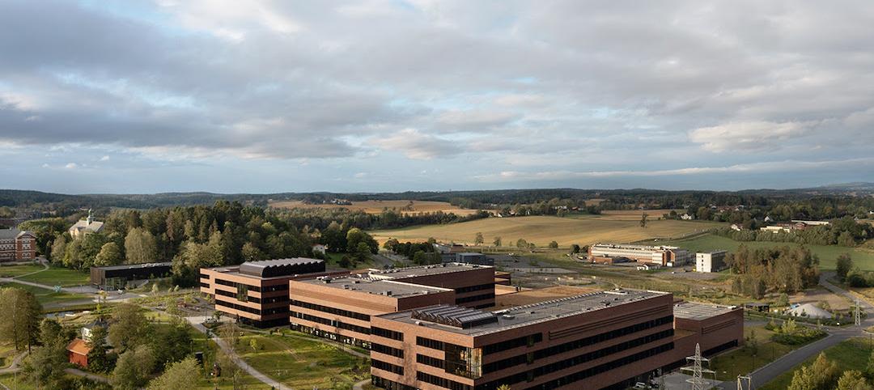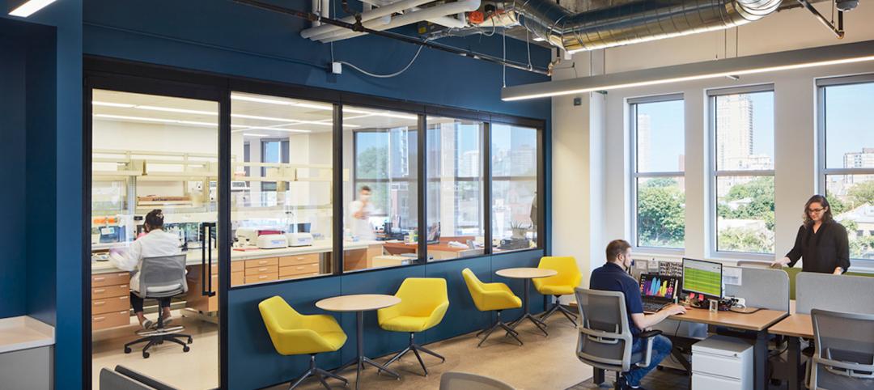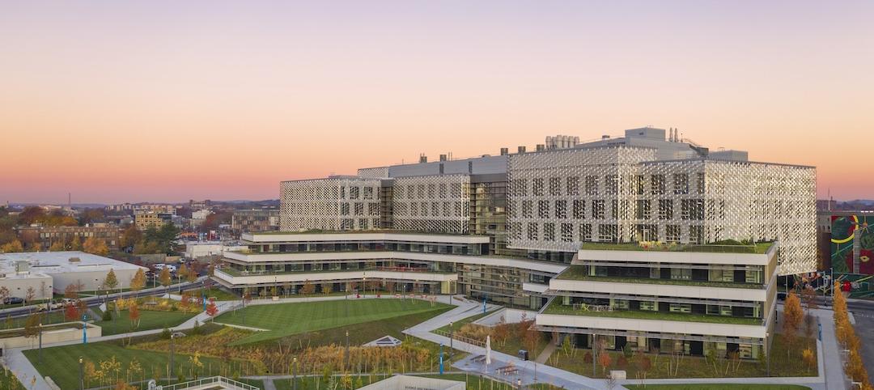The new $66 million-dollar Plant Sciences Building has officially opened on the Washington State University campus in Pullman, Wash.
The 82,437-sf building is the latest addition to the V. Lane Rawlins Research and Education Complex and will support Washington’s $51 billion food and agriculture industry by providing a modern research venue for faculty and students in the Institute of Biological Chemistry, WSU’s Molecular Plant Science Program, and portions of the Departments of Horticulture, Plant Pathology, and Crop and Soil Sciences.
The building’s exterior reimagines the red-brick campus vernacular in a new architectural approach using a high-performance precast concrete facade panel system clad with a sculpted, red-brick veneer. These panels comprise structure, insulation, weather barrier, interior, and exterior finishes within a single prefabricated component.
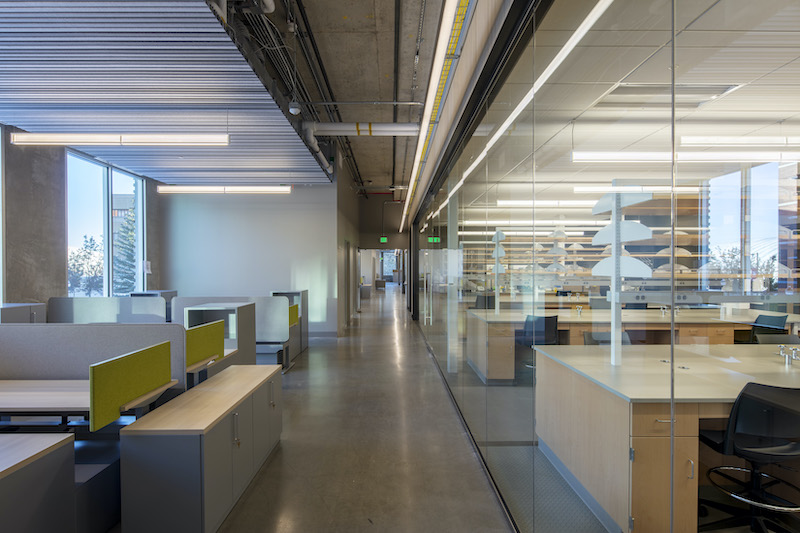
The facility will be a social and interdisciplinary heart for the research complex. It is designed for flexibility and hosts infrastructure for a variety of research needs beyond the College of Agricultural, Human, and Natural Resource Sciences. At the western entry, the building’s cantilevered composition frames a new grand entry for the whole complex.
A four-floor staircase encourages vertical circulation and provides visual connection between floors. At every level, centralized social spaces link circulation elements with the REC’s central spine, designed to fuel spontaneous collaboration within the communal core.
The interior arrangement of laboratories is designed to support efficient and flexible research. The modular laboratories can be easily rearranged to respond to the changing needs of research throughout the building. Offices to the north of the laboratories for Principal Investigators are interspersed with open work areas for graduate researchers. To the south of the laboratories are a series of modular support spaces that accommodate a variety of specialized research equipment within easy reach of the adjacent lab benches.
The project was designed and constructed by the design/build team of Skanska and LMN Architects.
Related Stories
University Buildings | Jun 7, 2022
Newfoundland university STEM building emulates natural elements, local traditions
Memorial University of Newfoundland (MUN) recently opened a new building that will provide interdisciplinary learning and research space for Faculties of Science and Engineering.
Laboratories | May 20, 2022
Brutalist former Berkeley Art Museum transformed into modern life science lab
After extensive renovation and an addition, the former Berkeley Art Museum and Pacific Film Archive at the University of California, Berkeley campus reopened in May 2022 as a modern life science lab building.
Laboratories | Apr 29, 2022
Oracle Industry Lab in Chicago enables development of solutions for multiple industries
The Oracle Industry Lab in Chicago, which provides customers in multiple industries the opportunity to test new technologies, recently opened.
Laboratories | Apr 7, 2022
North Carolina's latest play for biotech real estate development
The Tar Heel State is among a growing number of markets rolling out the welcome mat for lab spaces.
Projects | Mar 11, 2022
Studying science in the sky
In sharp contrast to other types of commercial real estate, the life sciences market is booming, according to SGA, an architecture firm based in Boston and New York that has extensive experience designing life sciences buildings.
Laboratories | Feb 10, 2022
Historic building becomes a research science incubator
Svigals + Partners designed the project.
Laboratories | Feb 8, 2022
A new concept for science buildings emphasizes construction speed and design flexibility
The NEXT prototype—devised by Gensler, KPFF, and Buro Happold—also leans toward decarbonization and wellness.
Laboratories | Feb 3, 2022
New veterinarian building is Norway’s largest ever development in the university sector
The project is one of the largest and most complex ever undertaken in Norway.
Laboratories | Jan 28, 2022
3 must-know strategies for developers in today’s life sciences industry
While the life sciences industry had been steadily growing, this growth exploded when the pandemic arrived—and there is no indication that this lightning-fast pace will slow down any time soon.
Laboratories | Jan 17, 2022
A health crisis gives life to life sciences
Construction and renovation projects are heaviest in markets with consistent talent streams.


