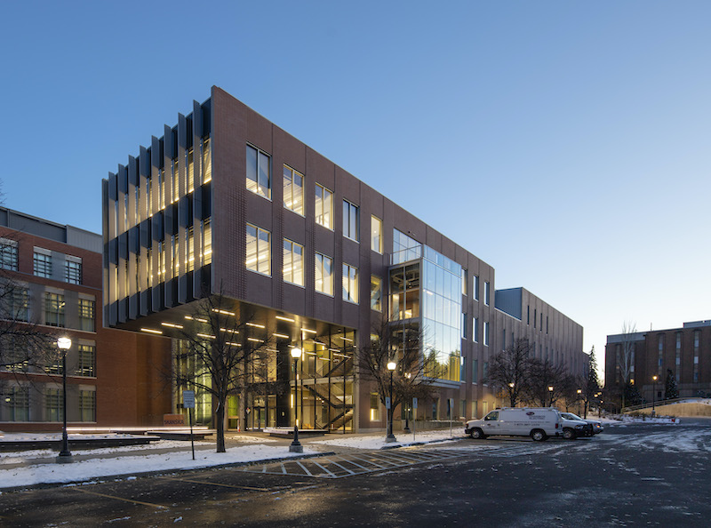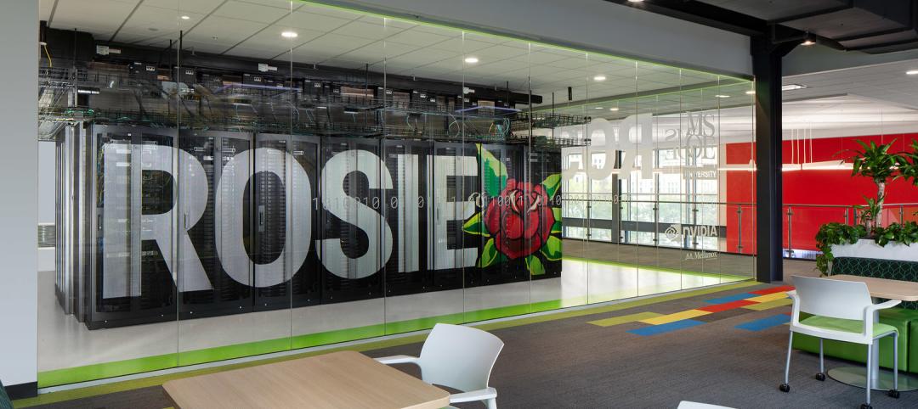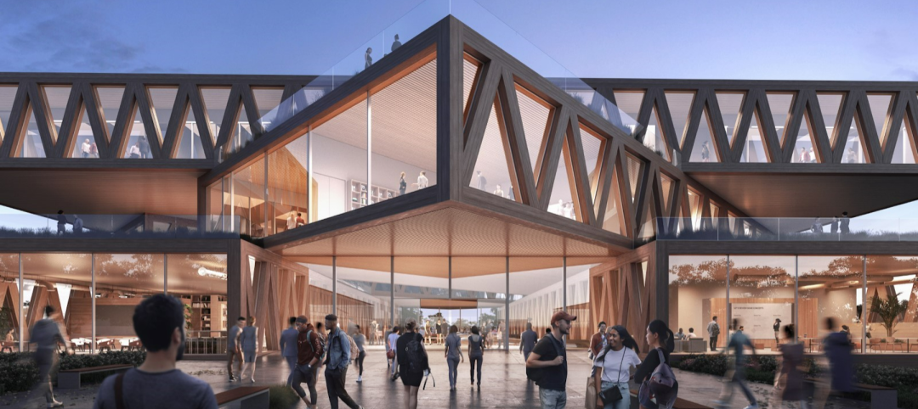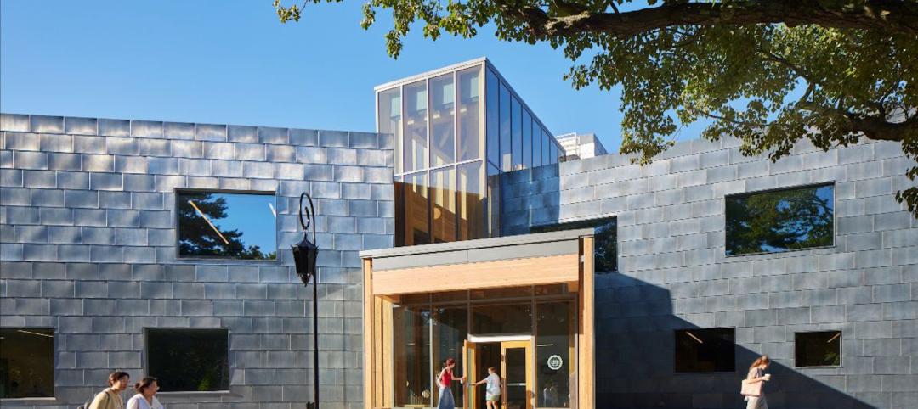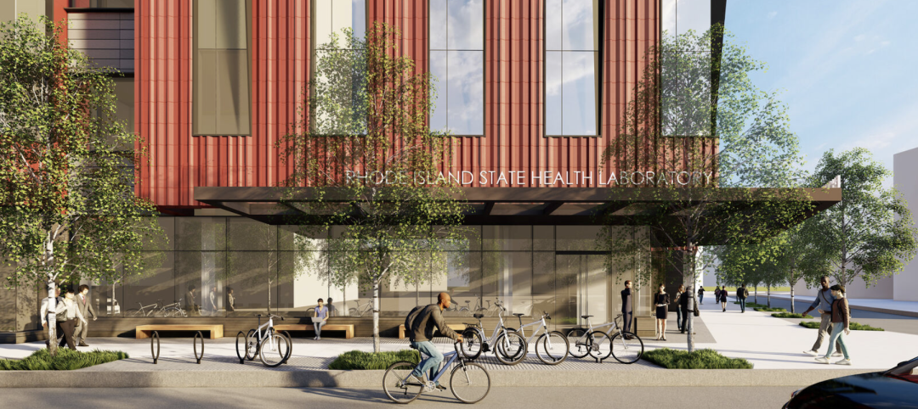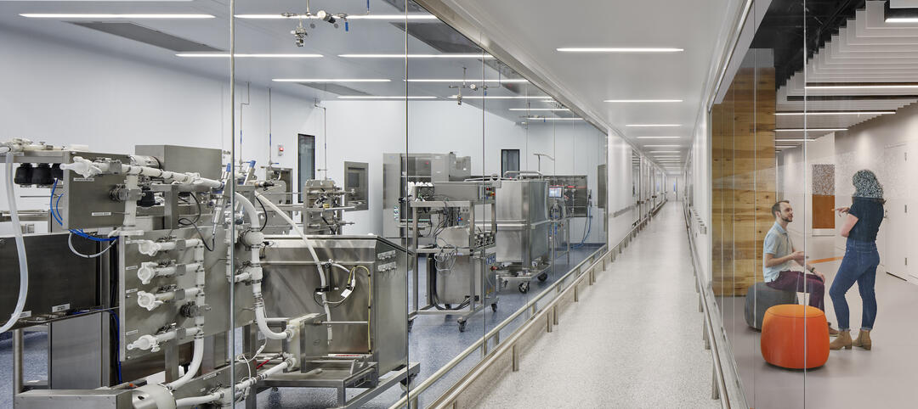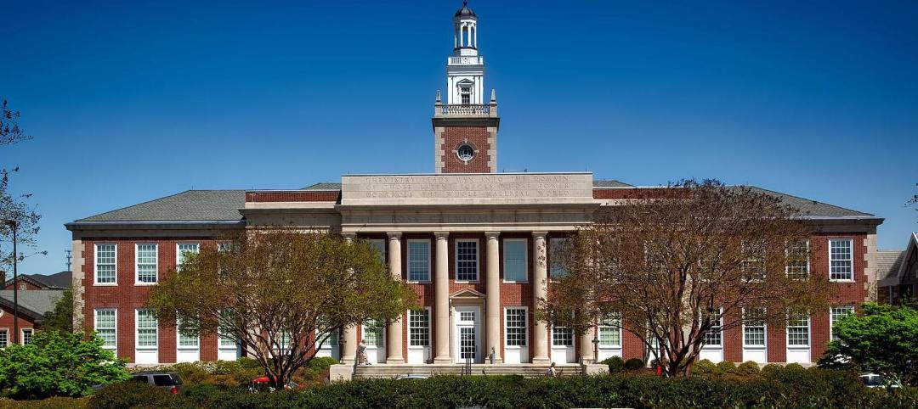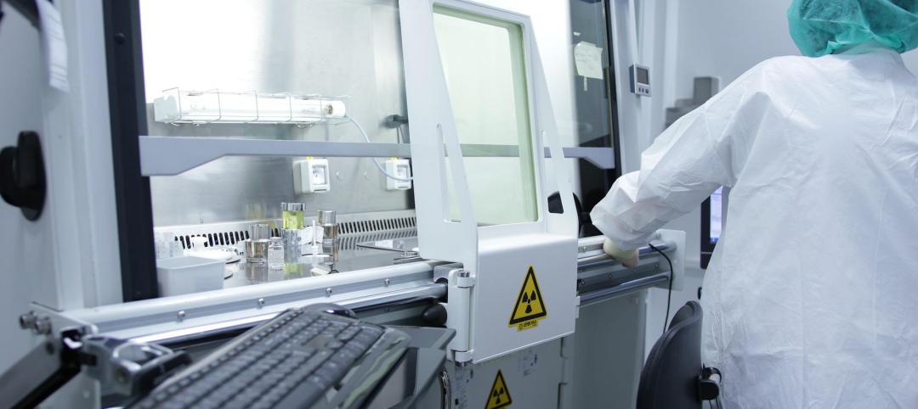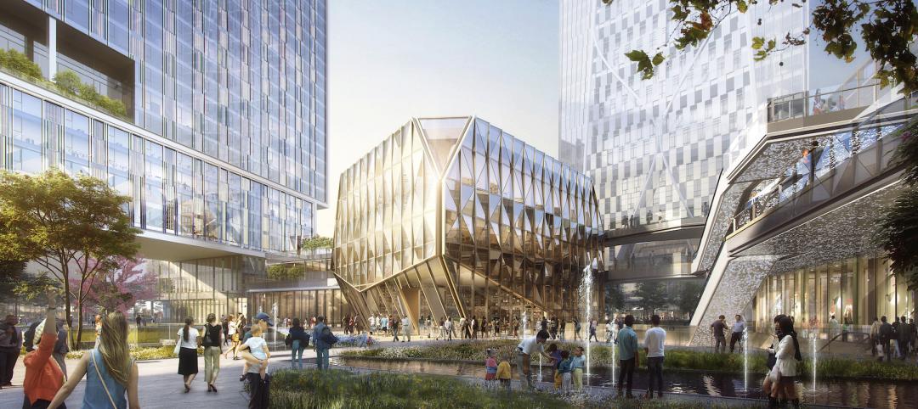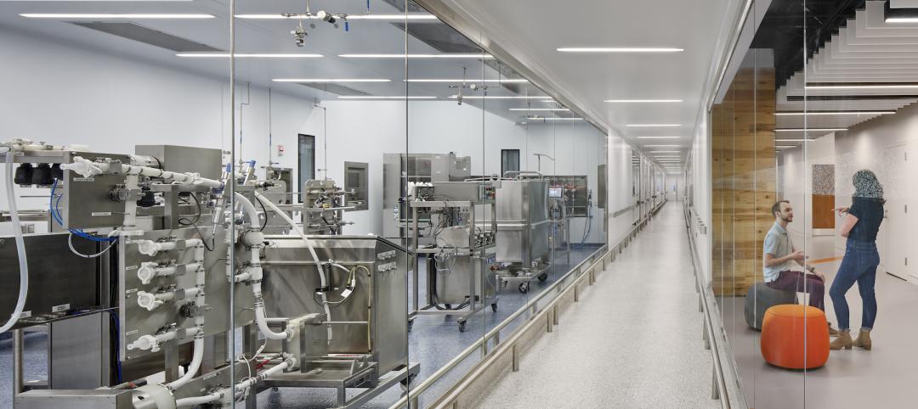The new $66 million-dollar Plant Sciences Building has officially opened on the Washington State University campus in Pullman, Wash.
The 82,437-sf building is the latest addition to the V. Lane Rawlins Research and Education Complex and will support Washington’s $51 billion food and agriculture industry by providing a modern research venue for faculty and students in the Institute of Biological Chemistry, WSU’s Molecular Plant Science Program, and portions of the Departments of Horticulture, Plant Pathology, and Crop and Soil Sciences.
The building’s exterior reimagines the red-brick campus vernacular in a new architectural approach using a high-performance precast concrete facade panel system clad with a sculpted, red-brick veneer. These panels comprise structure, insulation, weather barrier, interior, and exterior finishes within a single prefabricated component.
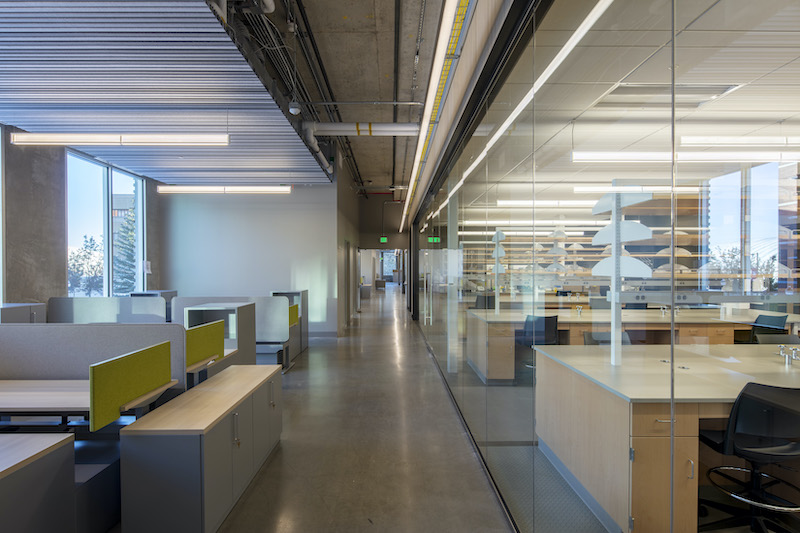
The facility will be a social and interdisciplinary heart for the research complex. It is designed for flexibility and hosts infrastructure for a variety of research needs beyond the College of Agricultural, Human, and Natural Resource Sciences. At the western entry, the building’s cantilevered composition frames a new grand entry for the whole complex.
A four-floor staircase encourages vertical circulation and provides visual connection between floors. At every level, centralized social spaces link circulation elements with the REC’s central spine, designed to fuel spontaneous collaboration within the communal core.
The interior arrangement of laboratories is designed to support efficient and flexible research. The modular laboratories can be easily rearranged to respond to the changing needs of research throughout the building. Offices to the north of the laboratories for Principal Investigators are interspersed with open work areas for graduate researchers. To the south of the laboratories are a series of modular support spaces that accommodate a variety of specialized research equipment within easy reach of the adjacent lab benches.
The project was designed and constructed by the design/build team of Skanska and LMN Architects.
Related Stories
Data Centers | Nov 28, 2022
Data centers are a hot market—don't waste the heat!
SmithGroup's Brian Rener shares a few ways to integrate data centers in mixed-use sites, utilizing waste heat to optimize the energy demands of the buildings.
School Construction | Oct 31, 2022
Claremont McKenna College science center will foster integrated disciplinary research
The design of the Robert Day Sciences Center at Claremont McKenna College will support “a powerful, multi-disciplinary, computational approach to the grand socio-scientific challenges and opportunities of our time—gene, brain, and climate,” says Hiram E. Chodosh, college president.
Higher Education | Oct 24, 2022
Wellesley College science complex modernizes facility while preserving architectural heritage
A recently completed expansion and renovation of Wellesley College’s science complex yielded a modernized structure for 21st century STEM education while preserving important historical features.
Laboratories | Oct 5, 2022
Bigger is better for a maturing life sciences sector
CRB's latest report predicts more diversification and vertical integration in research and production.
Laboratories | Sep 12, 2022
Lab space scarcity propels construction demand in life sciences sector
In its 2021 Life Sciences Real Estate Outlook, JLL predicted that access to talent would be a primary concern for an industry sector that had been growing by leaps and bounds. A year later, talent still guides real estate decisions. But market conditions of a different sort were cooling the biotech field: namely, investors that have soured on startups which underperformed after going public. What this means for new construction and renovation going forward is unpredictable, as the drivers behind life sciences’ surge are still palpable.
| Sep 2, 2022
New UMass Medical School building enables expanded medical class sizes, research labs
A new nine-story, 350,000 sf biomedical research and education facility under construction at the University of Massachusetts Chan Medical School in Worcester, Mass., will accommodate larger class sizes and extensive lab space.
Giants 400 | Aug 22, 2022
Top 70 Science + Technology Facility Contractors + CM Firms 2022
Whiting-Turner, Hensel Phelps, DPR Construction, and Skanska USA top the rankings of the nation's largest science and technology (S+T) facility contractors and construction management (CM) firms, as reported in Building Design+Construction's 2022 Giants 400 Report.
Giants 400 | Aug 22, 2022
Top 70 Science + Technology Facility Engineering + EA Firms 2022
Jacobs, CRB, Fluor, and Affiliated Engineers Inc. head the rankings of the nation's largest science and technology (S+T) facility engineering and engineering/architecture (EA) firms, as reported in Building Design+Construction's 2022 Giants 400 Report.
Giants 400 | Aug 22, 2022
Top 100 Science + Technology Facility Architecture + AE Firms 2022
HDR, Flad Architects, Gensler, and DGA top the rankings of the nation's largest science and technology (S+T) facility architecture and architecture/engineering (AE) firms, as reported in Building Design+Construction's 2022 Giants 400 Report.
Giants 400 | Aug 22, 2022
Top 45 Laboratory Facility Contractors and Construction Management Firms for 2022
Whiting-Turner, Hensel Phelps, McCarthy, and STO Building Group top the ranking of the nation's largest science and technology (S+T) laboratory facility contractors and construction management (CM) firms, as reported in Building Design+Construction's 2022 Giants 400 Report.


