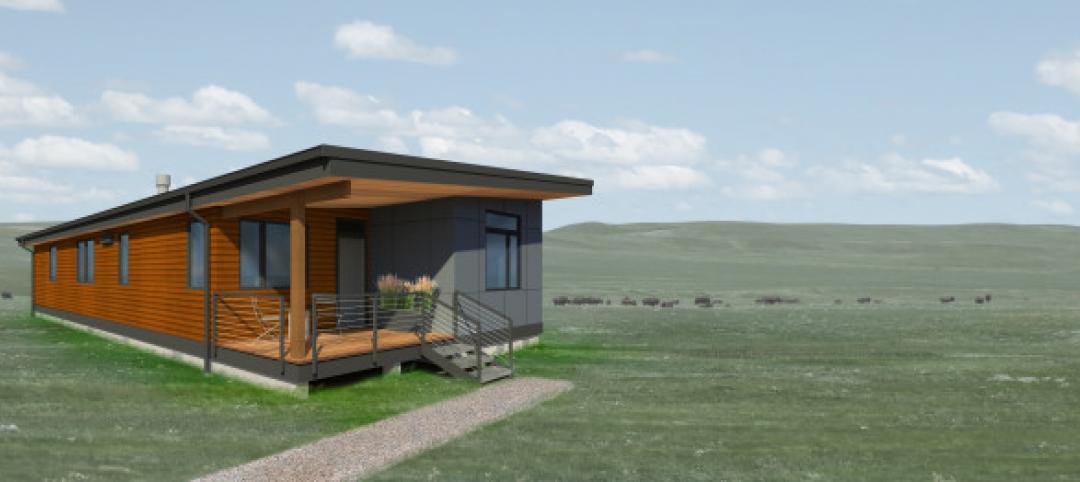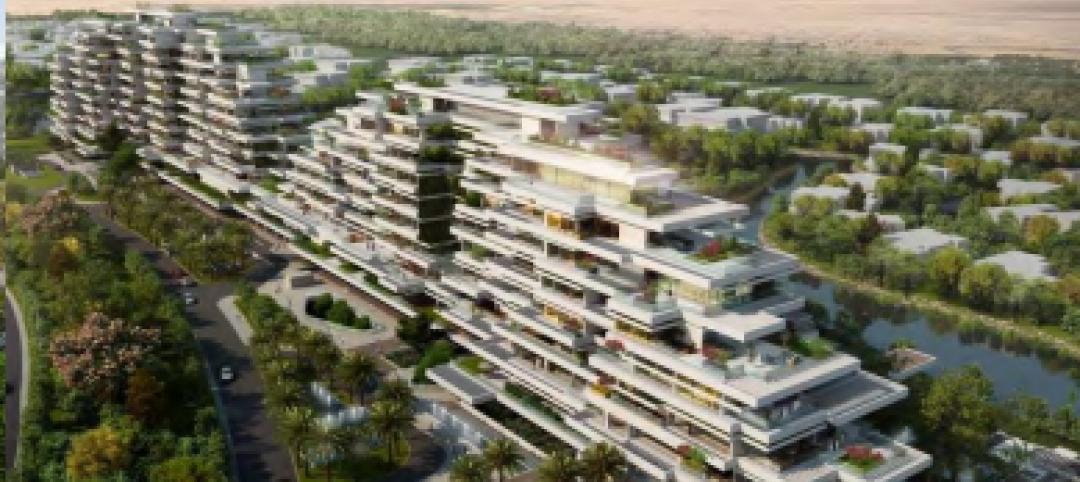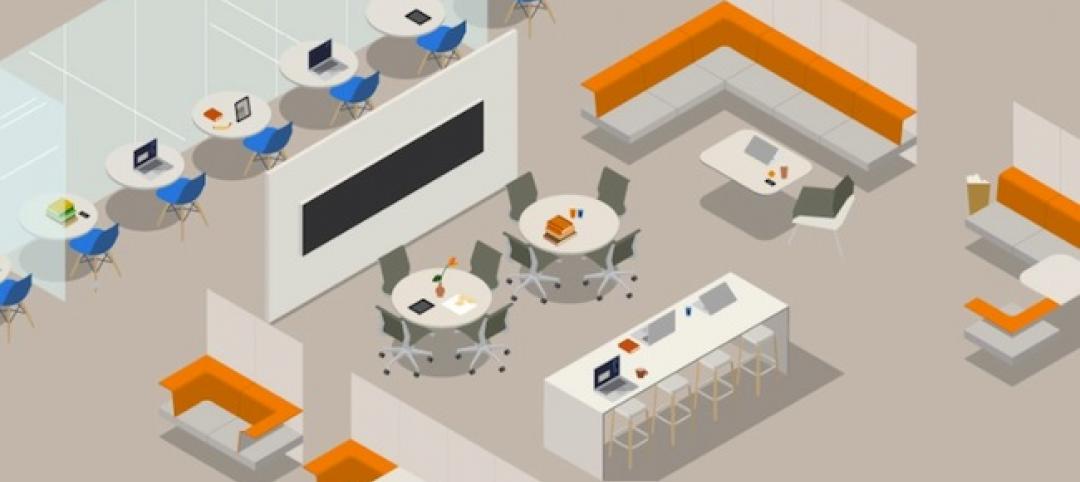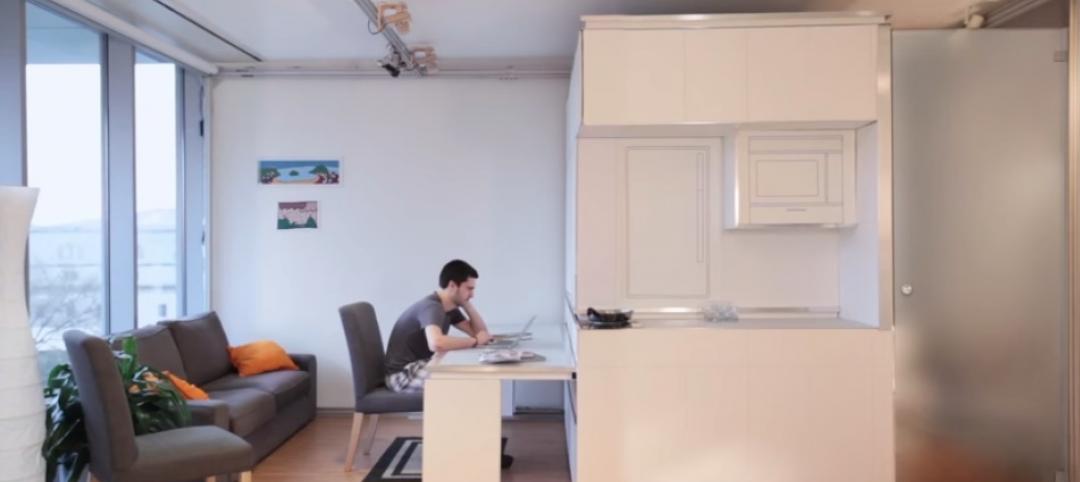This year, Philadelphia-based modular manufacturer and construction manager Volumetric Building Companies (VBC) is on track to produce somewhere between 800,000 and 1 million sf of modules for the residential and hospitality sectors.
The company has been in growth mode for nearly two years, during which it acquired the assets of the bankrupt modular tech firm Katerra that included a 577,000-sf manufacturing plant in Tracy, Calif.; and merged, in January 2022, with the Poland-based modular manufacturer Polcom, a marriage that added two steel module manufacturing facilities to VBC’s operations. VBC recently moved another plant from North Carolina to Pennsylvania. All told, the company operates within more than 1.25 million sf of manufacturing space.
VBC’s founder Vaughan Buckley told the Australian website builtoffsite.com last year that the goal for his company is to hit $1 billion in annual revenue by 2025. To that end, VBC last year set up a $100 million development fund. VBC's six-person board of directors includes Adam Hieber, Executive Vice President with the global investment firm PIMCO; and Fred Tuomi, the retired CEO and Trustee of Invitation Homes, the largest single-family rental REIT in the U.S.
Housing shortage opens door for more modular construction
In an interview with BD+C last week, Sara-Ann Logan, AIA, RIBA, NOMA, IIDA, VBC’s Vice President of Design, said that her company’s four factories were booked out for the next six to 12 months, depending on the location. This year, about half of VBC’s modular production will go toward the construction of affordable multifamily housing, with another 15 to 20 percent for market-rate multifamily housing, and the rest for hotels.
VBC has revved up its production capacity at a time when the U.S. housing market saw the gap between household formation and new-home construction widen to 6.5 million units over the past decade, according to the latest Realtor.com estimates.
Logan concedes that the localized nature of the American housing market mitigates against devising national solutions for this chronic housing shortage. So-called industrialized housing that is made off-site in factories and assembled onsite, still only accounts for a single-digit sliver of total annual single- and multifamily-housing construction.
But Logan is also heartened that community resistance to multifamily housing in general, and modular housing in particular, has waned as developers and producers have demonstrated that modular homes can be built faster and are amenable to a variety of designs, styles and materials.
VBC started as a construction company 12 years ago and has since evolved into what Logan calls “a one-stop shop” that can design, manufacture, and assemble large-scale modular buildings. As of March 2023, it had completed over 30 housing and hospitality projects in Philadelphia, London, Seattle, Canada, and the Netherlands. VBC claims that its projects are completed two times faster than traditional construction, and with considerably greater budgeting certainty.
“We focus on the efficiencies of each piece, and are trying to break the modular box,” she said.
Latest modular project would have all-electric infrastructure
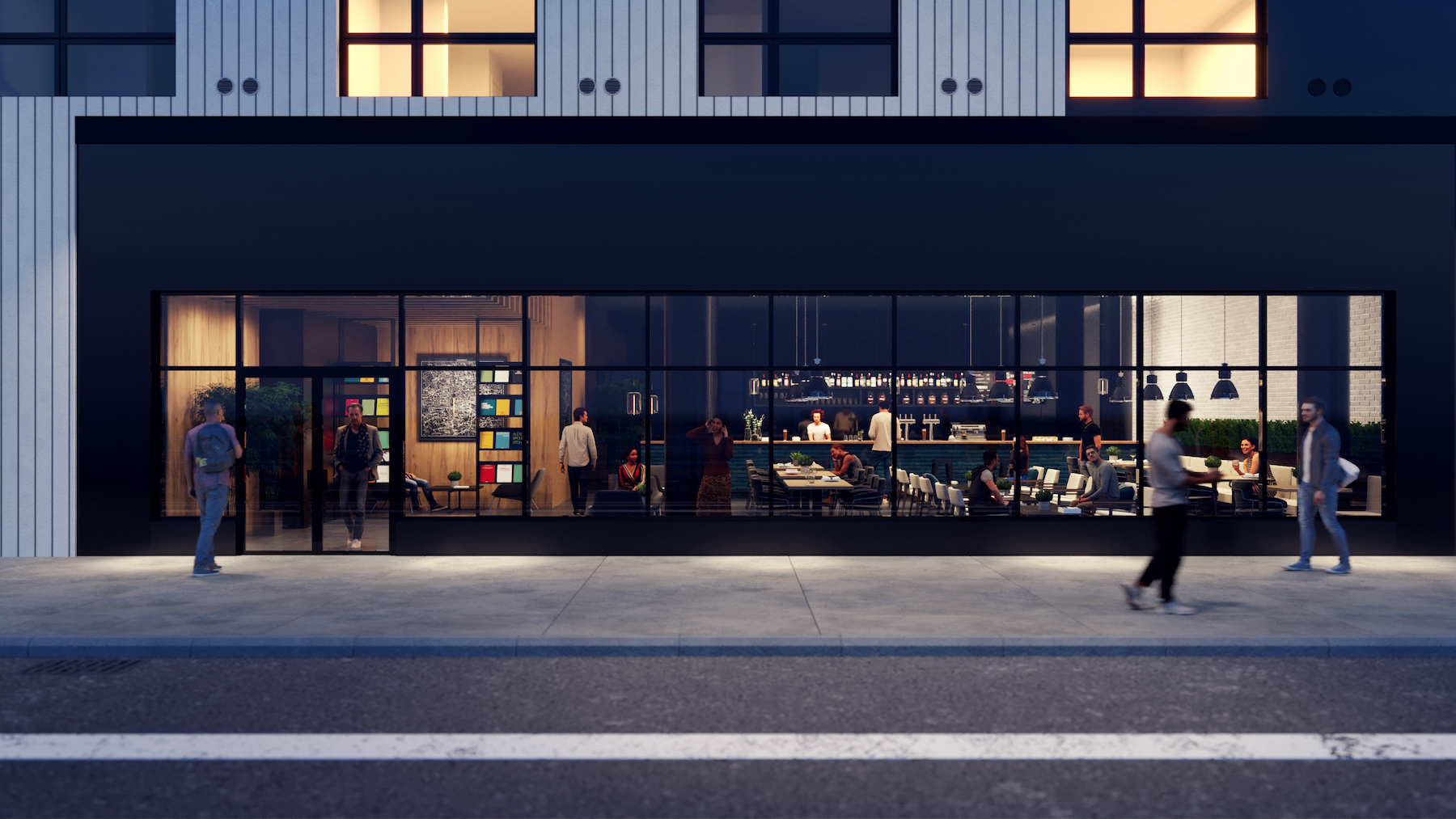
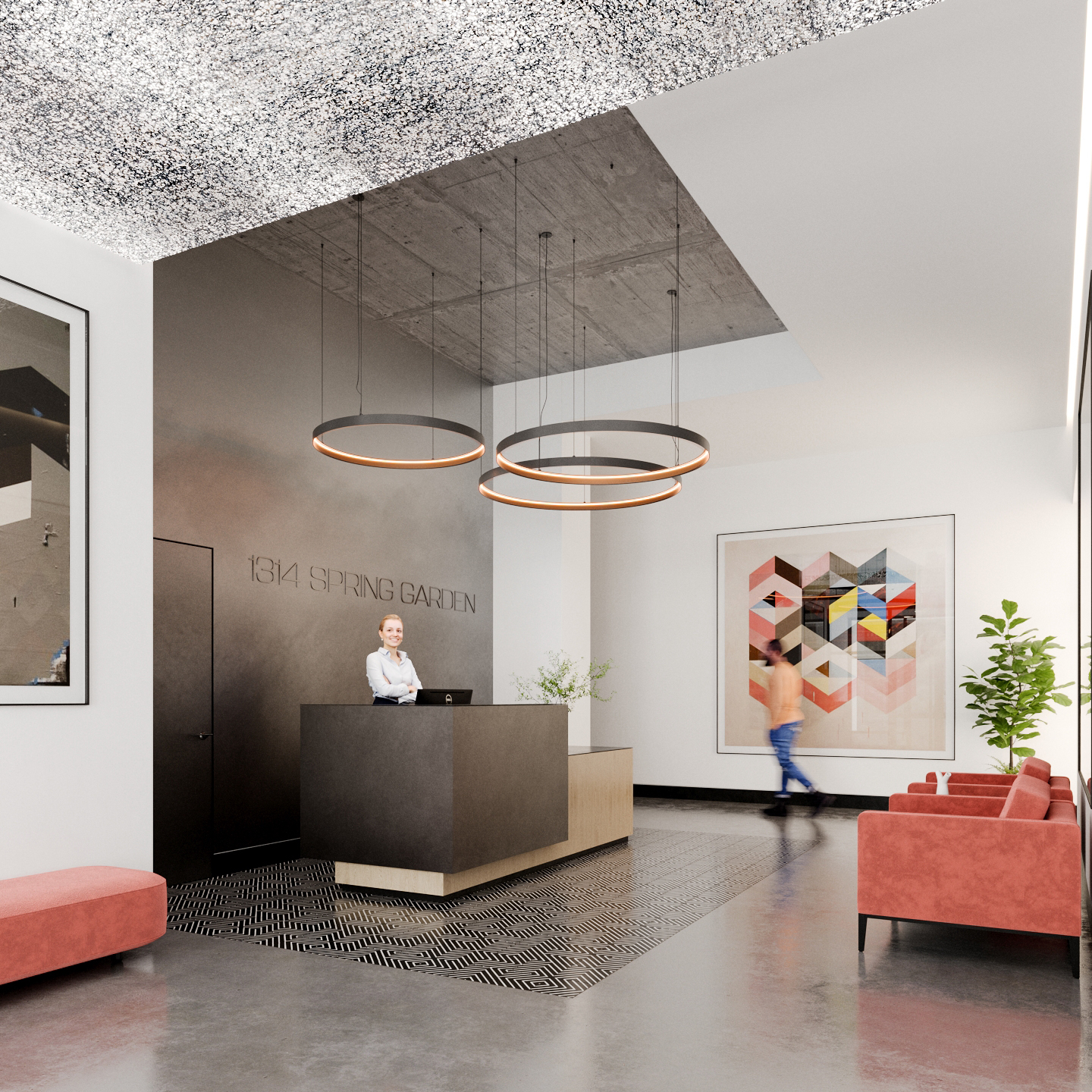
One of the latest projects that VBC has self-developed is a 149-unit housing building located at 1314 Spring Garden Street in Philadelphia. Logan said this project, with five above-ground floors and a roof deck proposed, would be one of the more advanced that her company has tackled thus far, with “lots of balconies,” and carveouts in the façade.
According to the Civic Design Review application that VBC filed with the city’s Department of Planning and Development on March 13, the building, sitting on 0.47 acres, will include 96 studios sized at 432 sf, 48 junior one-bedroom apartments at 496 sf each, and five two-bedroom apartments that will be 992 sf. The building will include 1,598 sf of ground-floor retail or restaurant space, a below-ground fitness center, 28 underground parking spaces, 60 covered and secured bike racks, and a green and blue roof system to assist the city’s stormwater management.
Other sustainable features include an all-electric infrastructure, and a 50 percent reduction of construction waste. The apartments will be furnished and include “automated furniture” that, Logan explained, are motorized beds and closets for flexibility. “The key to affordability,” she said, “is learning to live in less space.”
VBC is tentatively scheduled to begin production of the modules for 1314 Spring Garden Street in late April or early May, and is targeting the summer of 2024 for the project’s completion.
Related Stories
| Jun 23, 2014
5 new designs unveiled for Make It Right homes at Fort Peck, Mont.
Make It Right, Brad Pitt's foundation that builds homes for people in need, has just revealed five new designs for the Fort Peck (Mont.) Indian Reservation.
| Jun 19, 2014
First Look: 10 Design unveils new luxury apartments plan in Dubai
The Seventh Heaven complex features a stepped form that will offer stunning views of the Dubai skyline.
| Jun 18, 2014
Arup uses 3D printing to fabricate one-of-a-kind structural steel components
The firm's research shows that 3D printing has the potential to reduce costs, cut waste, and slash the carbon footprint of the construction sector.
| Jun 13, 2014
First look: BIG's spiraling museum for watchmaker Audemars Piguet
The glass-and-steel pavilion's spiral structure acts as a storytelling device for the company's history.
| Jun 12, 2014
Austrian university develops 'inflatable' concrete dome method
Constructing a concrete dome is a costly process, but this may change soon. A team from the Vienna University of Technology has developed a method that allows concrete domes to form with the use of air and steel cables instead of expensive, timber supporting structures.
| Jun 11, 2014
5 ways Herman Miller's new office concept rethinks the traditional workplace
Today's technologies allow us to work anywhere. So why come to an office at all? Herman Miller has an answer.
| Jun 9, 2014
Green Building Initiative launches Green Globes for Sustainable Interiors program
The new program focuses exclusively on the sustainable design and construction of interior spaces in nonresidential buildings and can be pursued by both building owners and individual lessees of commercial spaces.
| Jun 2, 2014
Parking structures group launches LEED-type program for parking garages
The Green Parking Council, an affiliate of the International Parking Institute, has launched the Green Garage Certification program, the parking industry equivalent of LEED certification.
| May 30, 2014
MIT researchers create 'home in a box' transformable wall system for micro apartments
Dubbed CityHome, the system integrates furniture, storage, exercise equipment, lighting, office equipment, and entertainment systems into a compact wall unit.
| May 29, 2014
7 cost-effective ways to make U.S. infrastructure more resilient
Moving critical elements to higher ground and designing for longer lifespans are just some of the ways cities and governments can make infrastructure more resilient to natural disasters and climate change, writes Richard Cavallaro, President of Skanska USA Civil.


