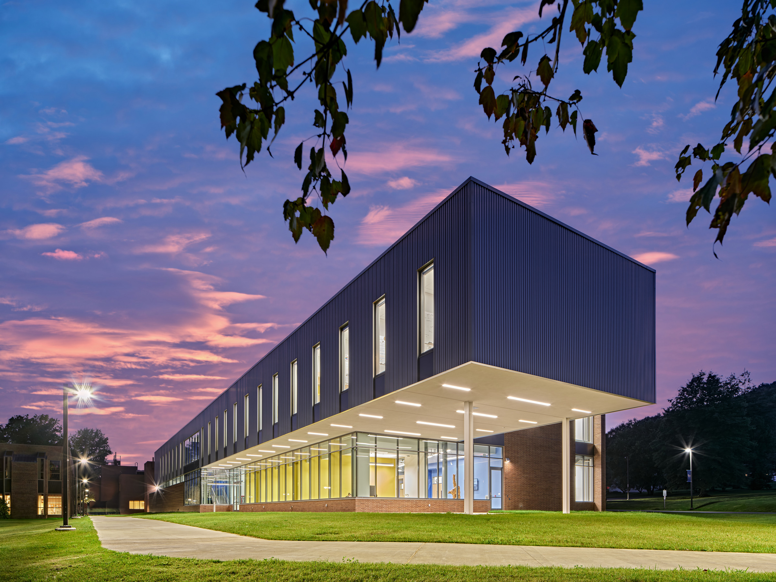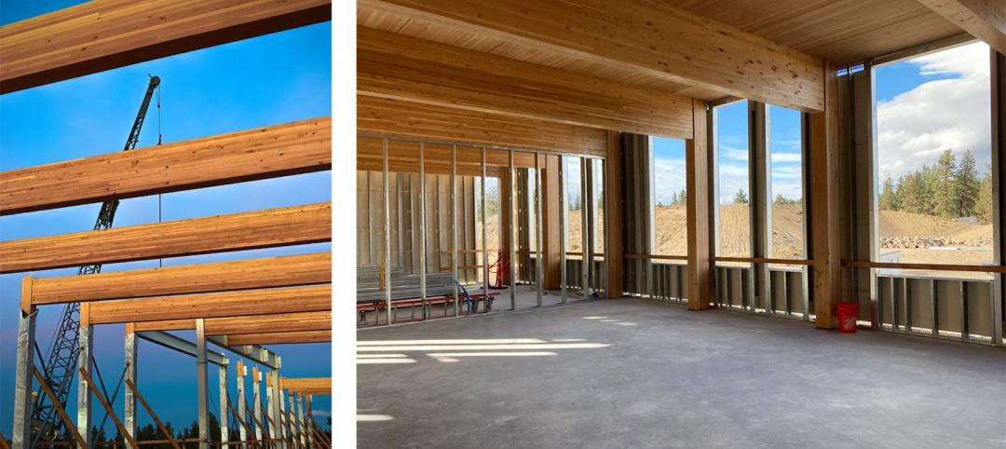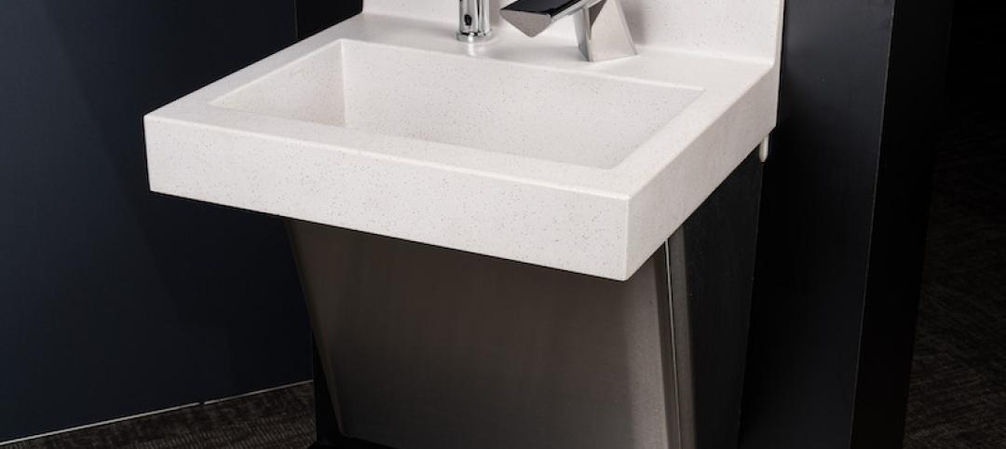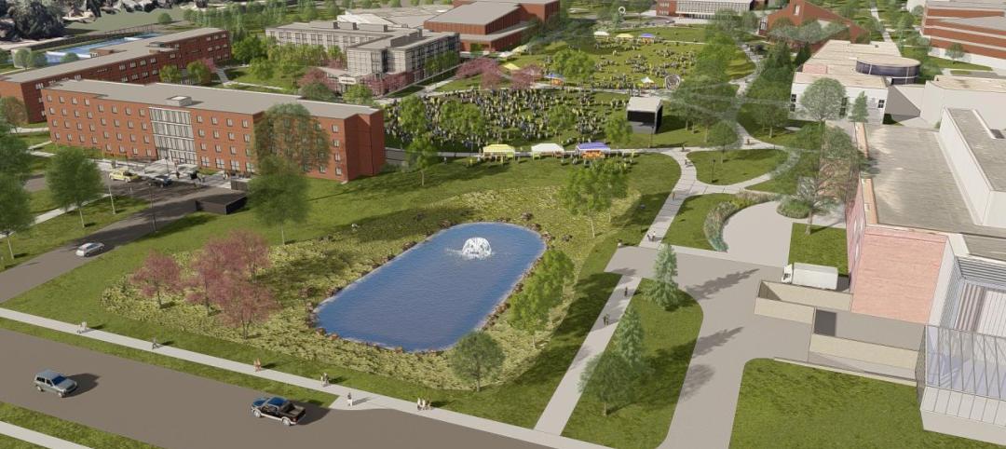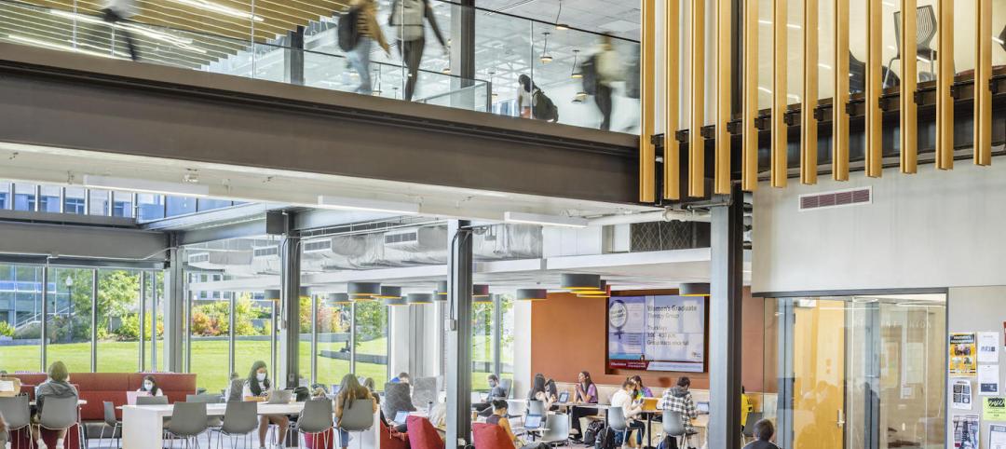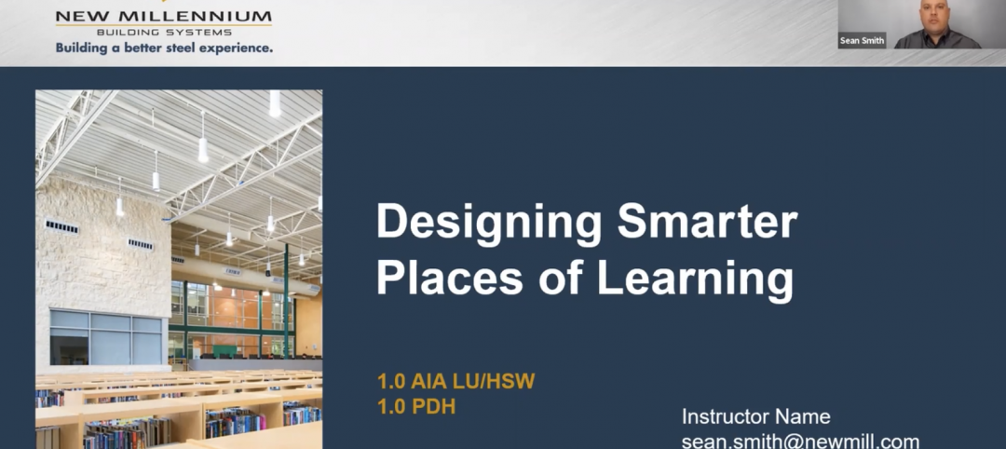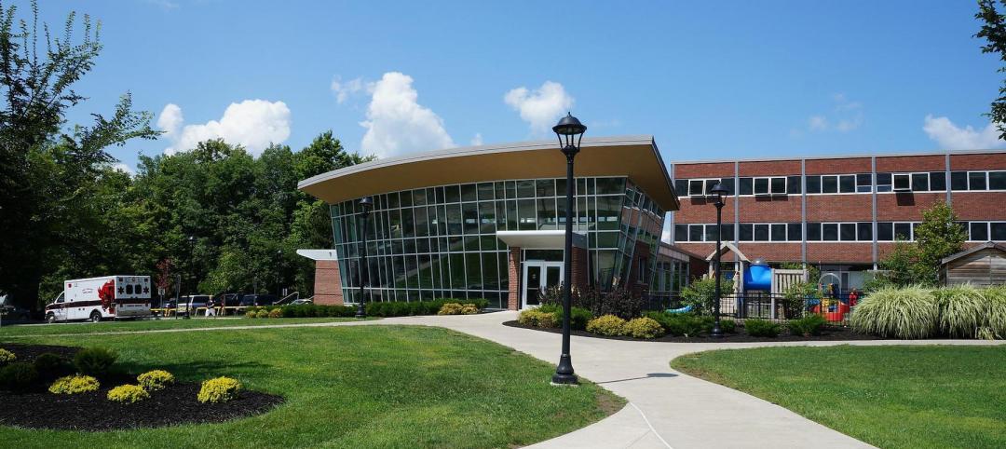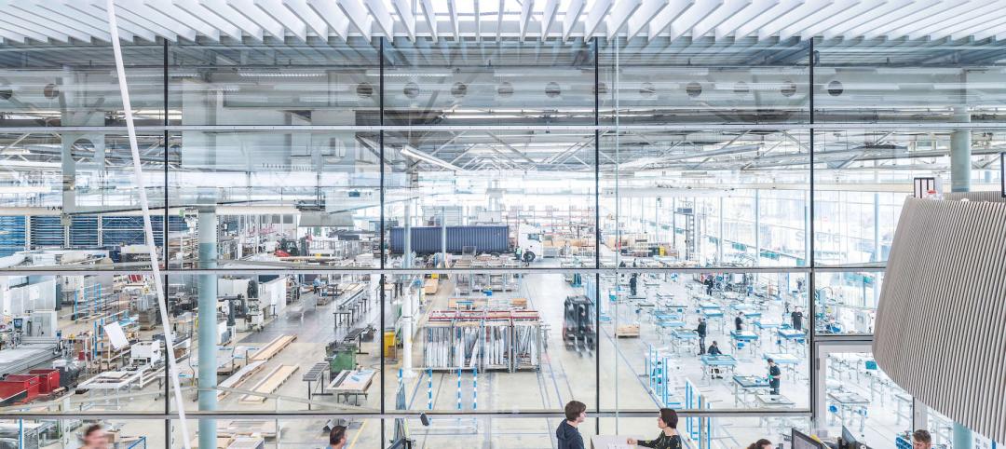The University of Pittsburgh at Bradford recently opened a new engineering and information technology building that adds urgently needed lab and instructional space to the campus.
The 38,880 sf structure is the new home for the study of Mechanical Engineering Technology, Energy Engineering Technology, and Computer Information Systems & Technology, the latter of which had previously been spread out among multiple buildings.
The $17.69 million facility includes engineering labs, engineering shops, computer labs, the campus data center, active large group classrooms, and faculty and staff offices. The design strategy aligned all functions to open to a two-story collaborative center to enhance visibility, accessibility, interactions, and team building. Additional design features include:
- A centralized commons provides a more social, collaborative, team-based learning model for the campus.
- A cantilevered metal clad faculty office “bar” floats above a mostly glass enclosed collaborative first floor providing a dynamic north edge for the newly formed quad.
- The same module footprint for labs and classrooms enhances flexibility.
- A thick building footprint and strategic integration of glass reduces energy usage while preserving access to daylight and views.
- Exposed ceilings in the shared, centralized maker hub puts building systems on display.
Engineering technology students have access to hands-on labs. A maker space contains milling machines, lathes, welding equipment, metal cutting technology, and 3-D printers and scanners.
Mechanical engineering technology students can design and build a prototype for an industrial process, then test them in labs for fluid dynamics, thermodynamics, strength of materials, and electrical circuit operation. Energy engineering technology students learn about geology, combustion, automation and sensors, biofuels, wood chemistry, wind and solar power, and the chemistry of petroleum and natural gas.
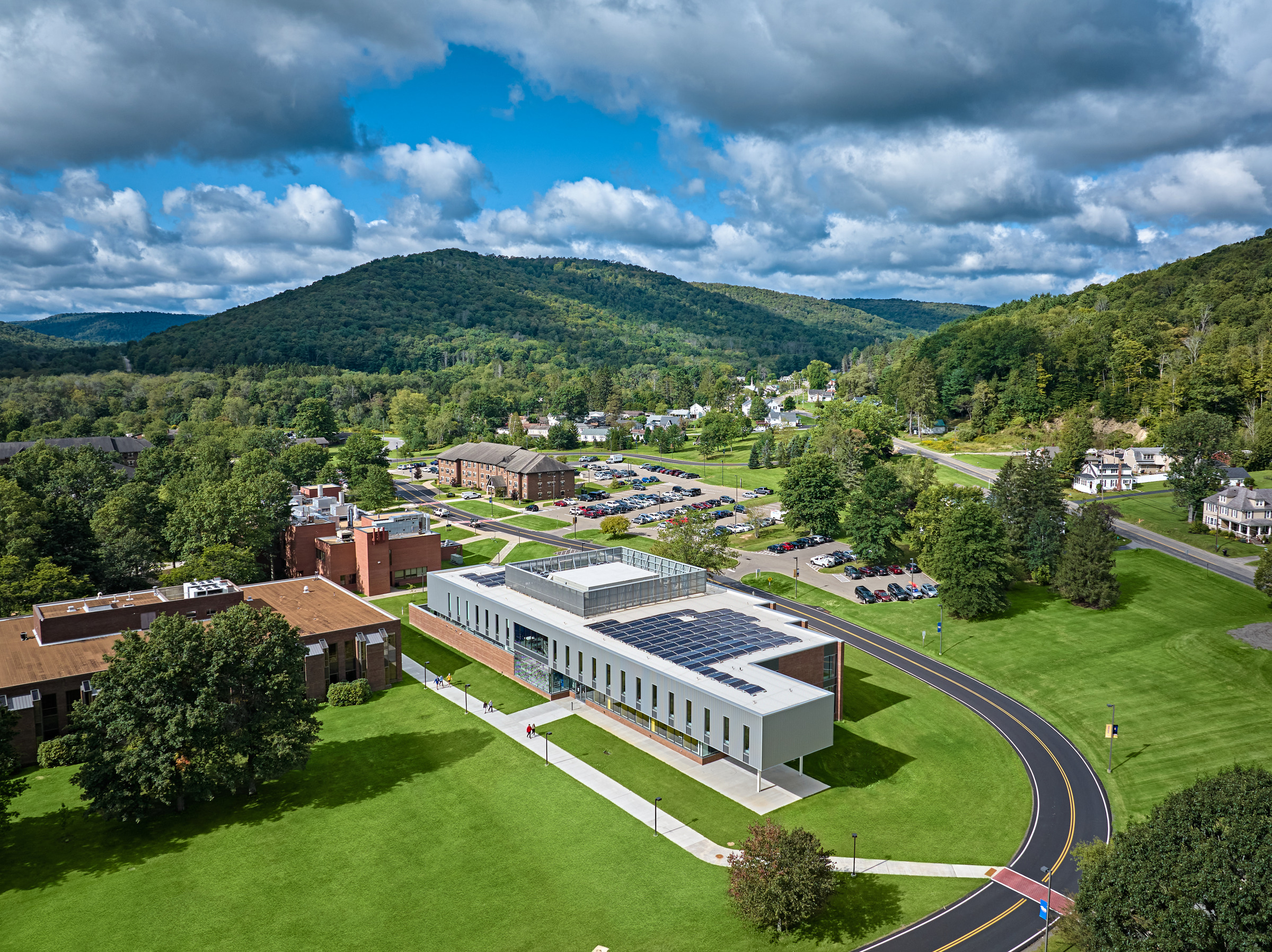
Faculty from the engineering and information technology programs look forward to collaborations, such as competitive team activities, that will benefit both programs. The maker space is an attraction for prospective students in both areas.
“The energy between computer information systems and engineering is important for students,” said Dr. Ken Wang, associate professor and director of the computer information systems and technology program. “They are complementary programs.”
On the building team:
Owner and/or developer: University of Pittsburgh at Bradford
Design architect: HED
Architect of record: LGA Partners
MEP engineer: HED
Structural engineer: HED
Lab Planner: HED
Information and Communications Technology design: HED
Civil Engineer & Landscape: PVE, LLC
General contractor/construction manager: Rycon Construction Inc.
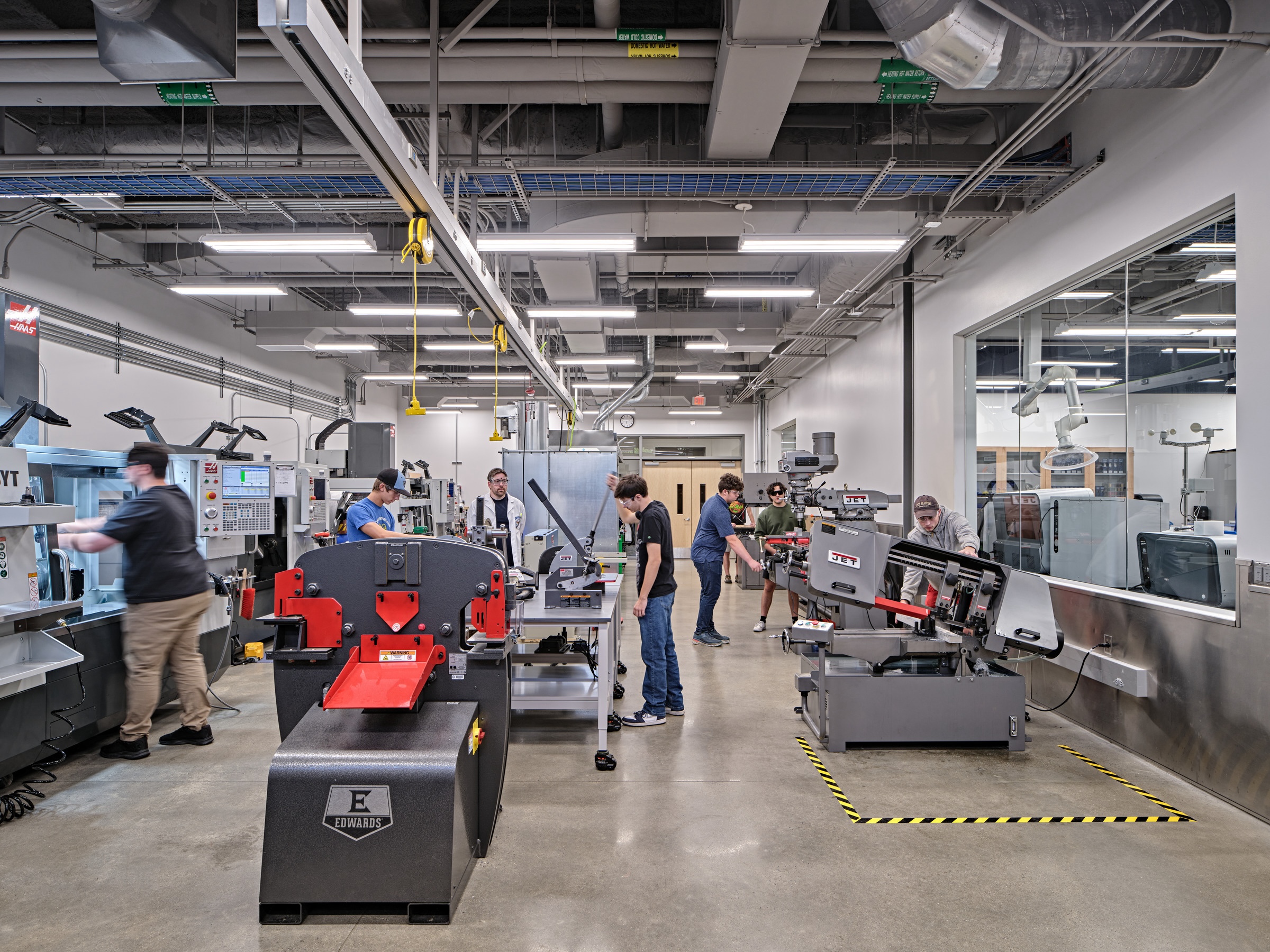
Related Stories
Giants 400 | Aug 19, 2022
2022 Giants 400 Report: Tracking the nation's largest architecture, engineering, and construction firms
Now 46 years running, Building Design+Construction's 2022 Giants 400 Report rankings the largest architecture, engineering, and construction firms in the U.S. This year a record 519 AEC firms participated in BD+C's Giants 400 report. The final report includes more than 130 rankings across 25 building sectors and specialty categories.
Daylighting | Aug 18, 2022
Lisa Heschong on 'Thermal and Visual Delight in Architecture'
Lisa Heschong, FIES, discusses her books, "Thermal Delight in Architecture" and "Visual Delight in Architecture," with BD+C's Rob Cassidy.
| Aug 8, 2022
Mass timber and net zero design for higher education and lab buildings
When sourced from sustainably managed forests, the use of wood as a replacement for concrete and steel on larger scale construction projects has myriad economic and environmental benefits that have been thoroughly outlined in everything from academic journals to the pages of Newsweek.
Multifamily Housing | Aug 4, 2022
Faculty housing: A powerful recruitment tool for universities
Recruitment is a growing issue for employers located in areas with a diminishing inventory of affordable housing.
Higher Education | Aug 1, 2022
A revived national database identifies present and future college planning trends
Buro Happold’s brightspot strategy helped the Society for College and University Planning restart its information gathering.
University Buildings | Jul 11, 2022
Student life design impacts campus wellness
As interior designers, we have the opportunity and responsibility to help students achieve deeper levels of engagement in their learning, social involvement, and personal growth on college campuses.
Sponsored | BD+C University Course | May 10, 2022
Designing smarter places of learning
This course explains the how structural steel building systems are suited to construction of education facilities.
Higher Education | May 5, 2022
To keep pace with demand, higher ed will have to add 45,000 beds by year-end
The higher education residential sector will have to add 45,000 beds by the end of 2022 to keep pace with demand, according to a report by Humphreys & Partners Architects.
Sponsored | BD+C University Course | May 3, 2022
For glass openings, how big is too big?
Advances in glazing materials and glass building systems offer a seemingly unlimited horizon for not only glass performance, but also for the size and extent of these light, transparent forms. Both for enclosures and for indoor environments, novel products and assemblies allow for more glass and less opaque structure—often in places that previously limited their use.


