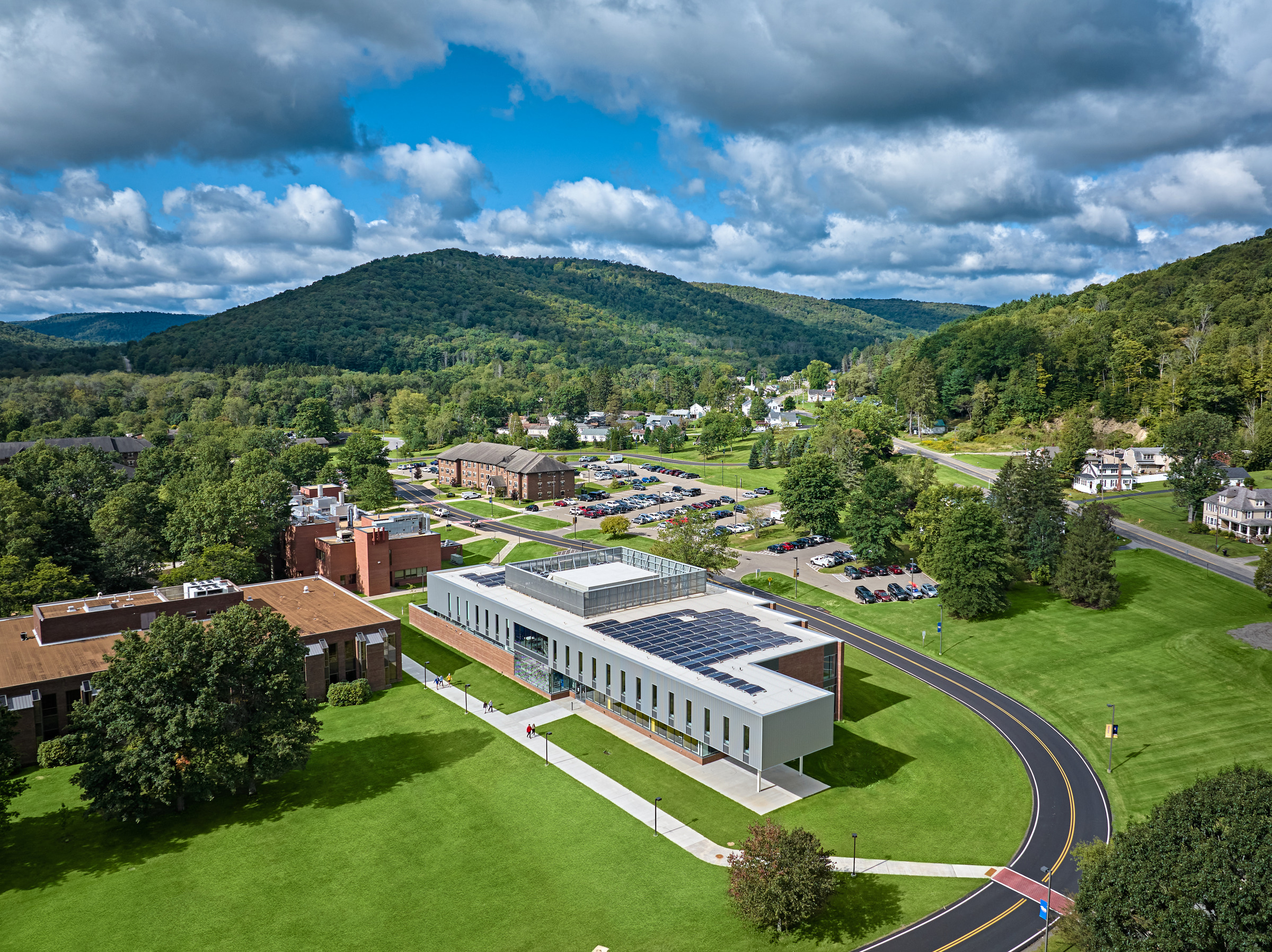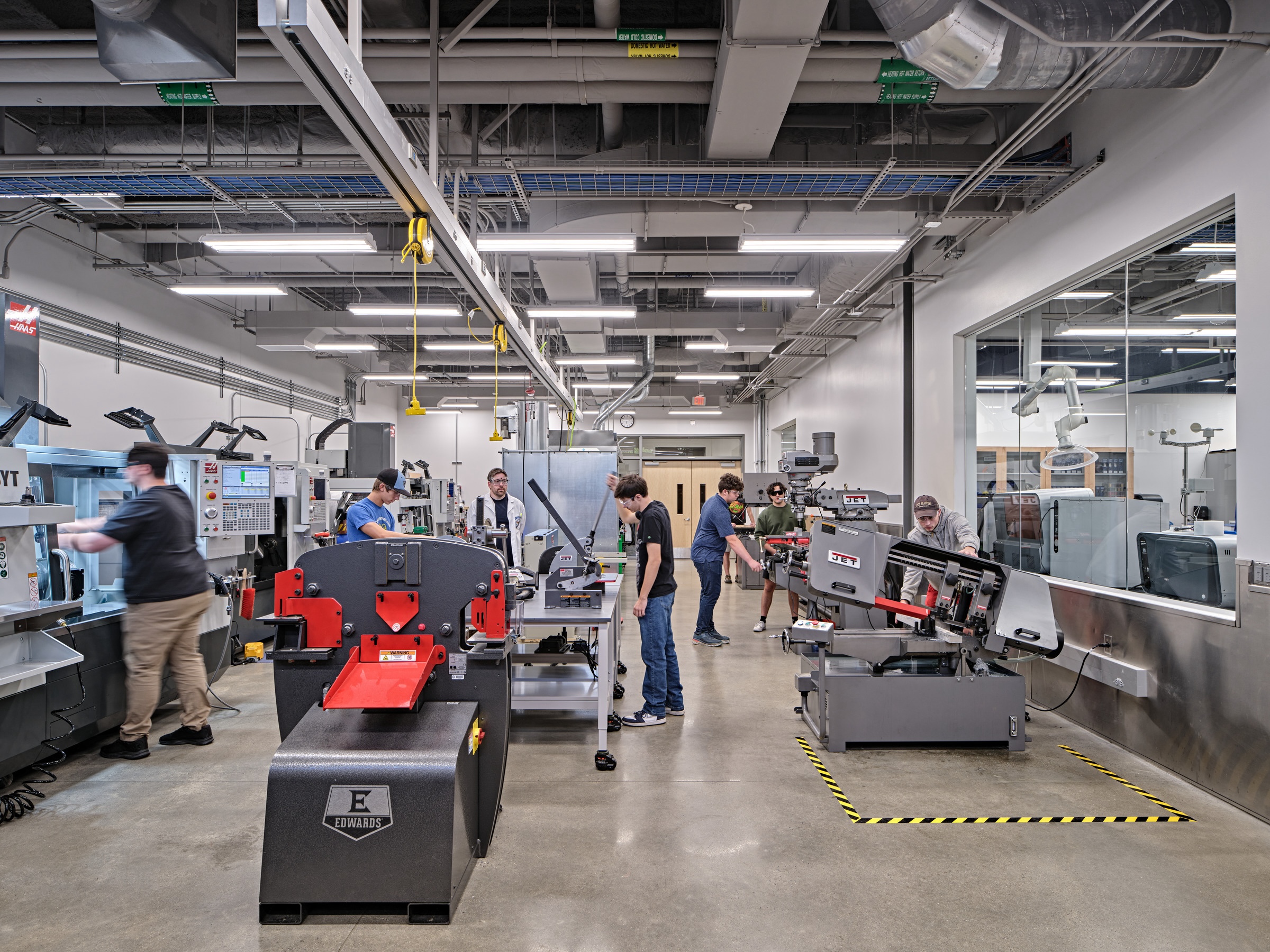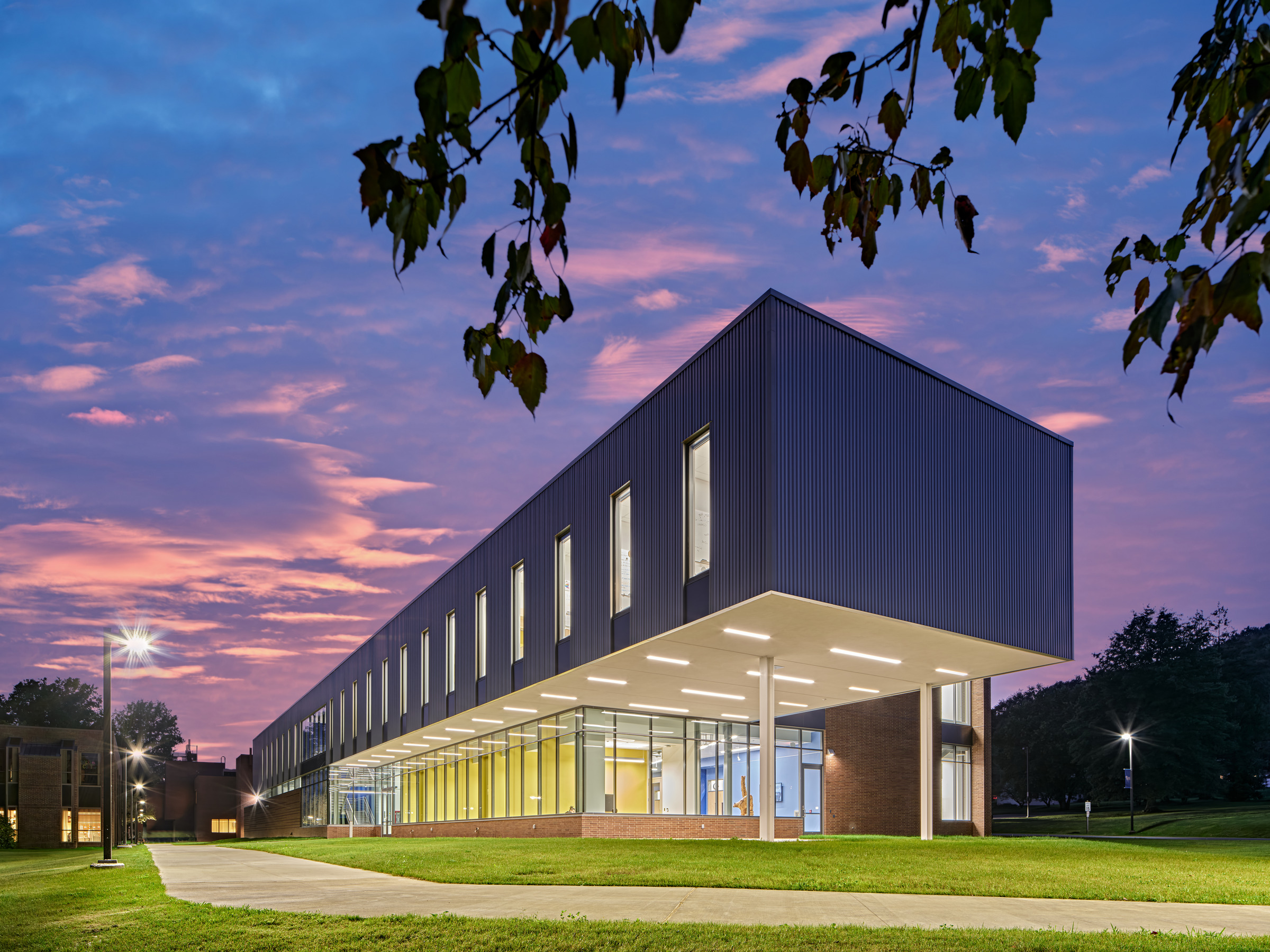The University of Pittsburgh at Bradford recently opened a new engineering and information technology building that adds urgently needed lab and instructional space to the campus.
The 38,880 sf structure is the new home for the study of Mechanical Engineering Technology, Energy Engineering Technology, and Computer Information Systems & Technology, the latter of which had previously been spread out among multiple buildings.
The $17.69 million facility includes engineering labs, engineering shops, computer labs, the campus data center, active large group classrooms, and faculty and staff offices. The design strategy aligned all functions to open to a two-story collaborative center to enhance visibility, accessibility, interactions, and team building. Additional design features include:
- A centralized commons provides a more social, collaborative, team-based learning model for the campus.
- A cantilevered metal clad faculty office “bar” floats above a mostly glass enclosed collaborative first floor providing a dynamic north edge for the newly formed quad.
- The same module footprint for labs and classrooms enhances flexibility.
- A thick building footprint and strategic integration of glass reduces energy usage while preserving access to daylight and views.
- Exposed ceilings in the shared, centralized maker hub puts building systems on display.
Engineering technology students have access to hands-on labs. A maker space contains milling machines, lathes, welding equipment, metal cutting technology, and 3-D printers and scanners.
Mechanical engineering technology students can design and build a prototype for an industrial process, then test them in labs for fluid dynamics, thermodynamics, strength of materials, and electrical circuit operation. Energy engineering technology students learn about geology, combustion, automation and sensors, biofuels, wood chemistry, wind and solar power, and the chemistry of petroleum and natural gas.

Faculty from the engineering and information technology programs look forward to collaborations, such as competitive team activities, that will benefit both programs. The maker space is an attraction for prospective students in both areas.
“The energy between computer information systems and engineering is important for students,” said Dr. Ken Wang, associate professor and director of the computer information systems and technology program. “They are complementary programs.”
On the building team:
Owner and/or developer: University of Pittsburgh at Bradford
Design architect: HED
Architect of record: LGA Partners
MEP engineer: HED
Structural engineer: HED
Lab Planner: HED
Information and Communications Technology design: HED
Civil Engineer & Landscape: PVE, LLC
General contractor/construction manager: Rycon Construction Inc.

Related Stories
| Aug 11, 2010
Putting the Metal to the Petal
The Holocaust and Human Rights Center of Maine was founded in 1985, but the organization didn't have a permanent home until May 2008. That's when the Michael Klahr Center, which houses the HHRC, opened on the Augusta campus of the University of Maine. The design, by Boston-based architects Shepley Bulfinch Richardson & Abbott, was selected from among more than 200 entries in a university-s...
| Aug 11, 2010
Bronze Award: Alumni Gymnasium Renovation, Dartmouth College Hanover, N.H.
At a time when institutions of higher learning are spending tens of millions of dollars erecting massive, cutting-edge recreation and fitness centers, Dartmouth College in Hanover, N.H., decided to take a more modest, historical approach. Instead of building an ultra-grand new facility, the university chose to breathe new life into its landmark Alumni Gymnasium by transforming the outdated 99-y...
| Aug 11, 2010
High-Performance Modular Classrooms Hit the Market
Over a five-day stretch last December, students at the Carroll School in Lincoln, Mass., witnessed the installation of a modular classroom building like no other. The new 950-sf structure, which will serve as the school's tutoring offices for the next few years, is loaded with sustainable features like sun-tunnel skylights, doubled-insulated low-e glazing, a cool roof, light shelves, bamboo tri...
| Aug 11, 2010
Fleet Library, Rhode Island School of Design
When tasked with transforming an early 1920s Italian Renaissance bank building into a fully functional library for the Rhode Island School of Design, the Building Team for RISD's Fleet Library found itself at odds with the project's two main goals. On the one hand, the team would have to carefully restore and preserve the historic charm and ornate architectural details of the landmark space, d...
| Aug 11, 2010
Cronkite Communication School Speaks to Phoenix Redevelopment
The city of Phoenix has sprawling suburbs, but its outward expansion caused the downtown core to stagnate—a problem not uncommon to other major metropolitan areas. Reviving the city became a hotbed issue for Mayor Phil Gordon, who envisioned a vibrant downtown that offered opportunities for living, working, learning, and playing.







