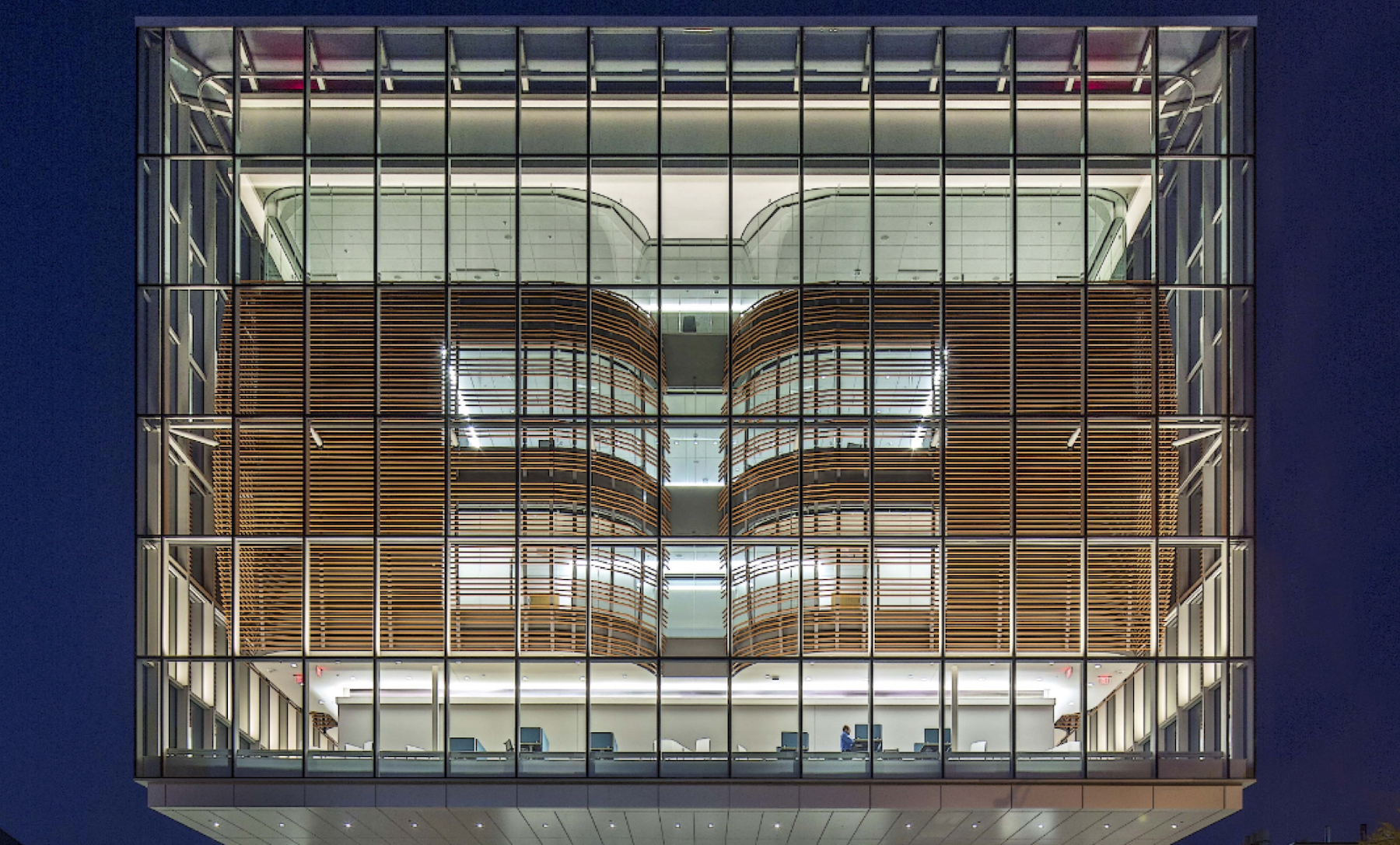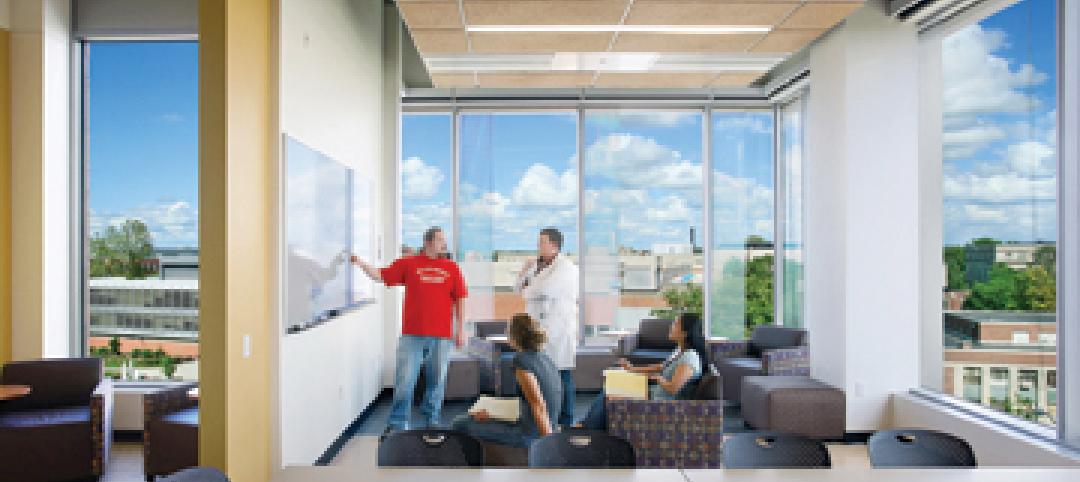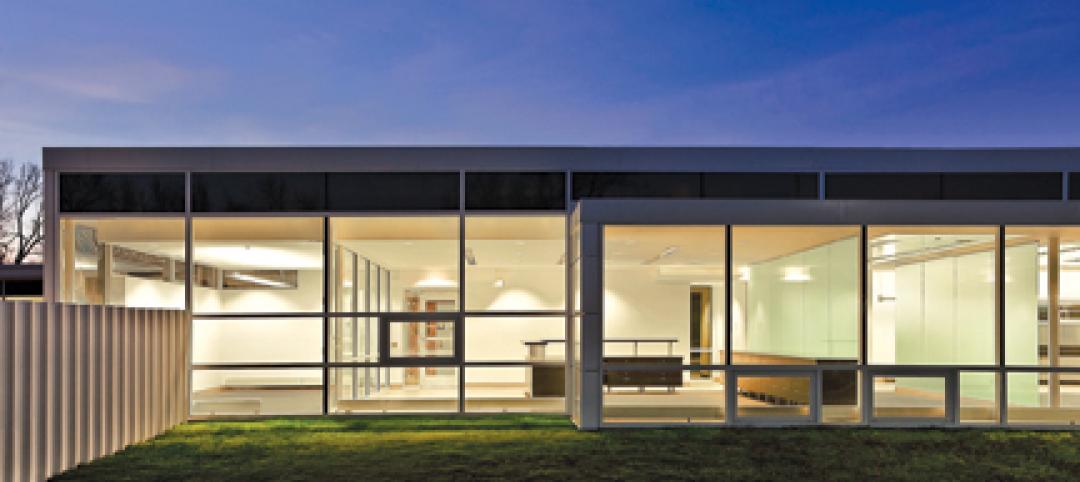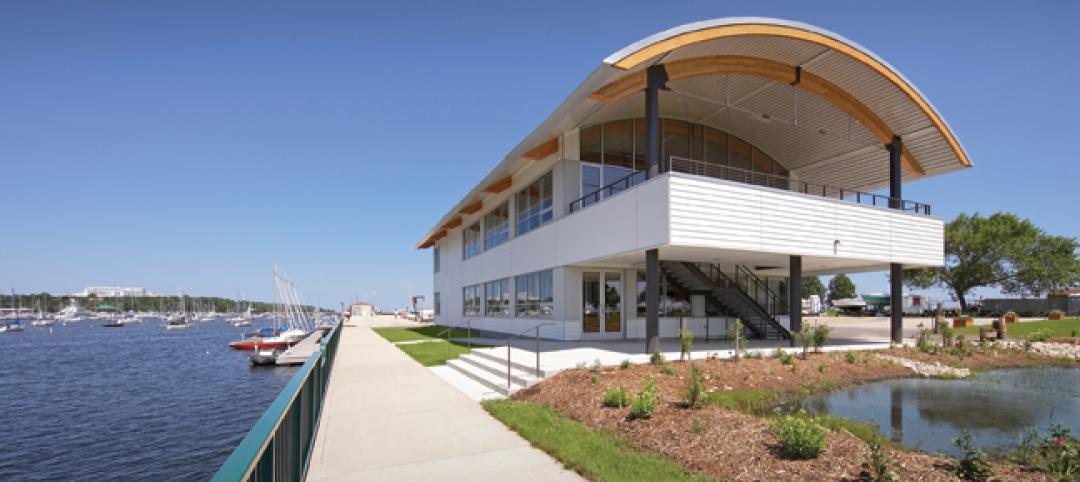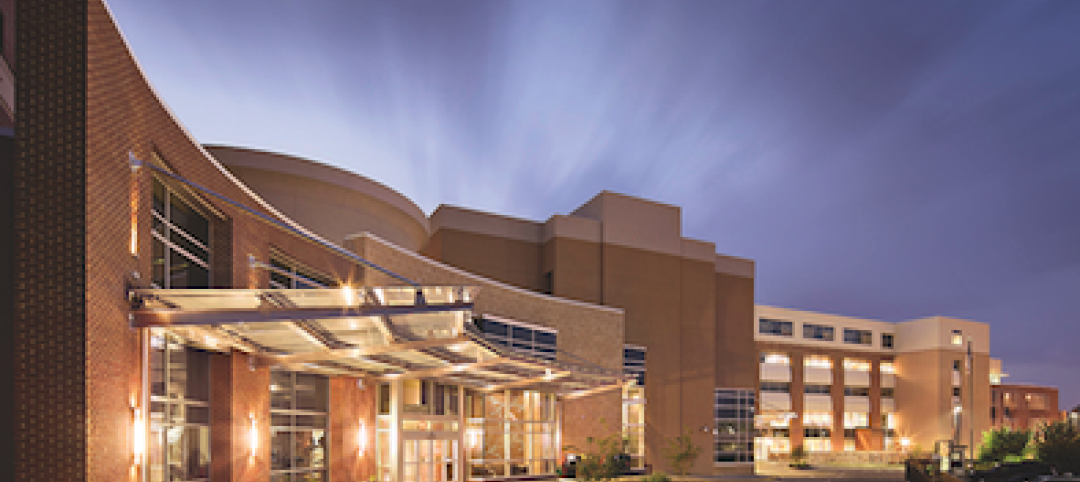Clear glass is extremely common and is popular for a variety of architectural design applications, including vision glass, spandrel glass, storefronts, entryways and other exterior uses. It is specified repeatedly due to its versatility and ability to serve as a substrate for solar control, low-emissivity (low-E) coatings. In addition to its compatibility with low-E coatings, clear glass—sometimes referred to as “clear float glass, “conventional clear glass” or “standard clear glass”—is also relatively inexpensive and is frequently selected for its neutral color.
However, when specifying glass to achieve a desired aesthetic, design professionals know that clear glass isn’t completely clear. When viewing a lite of clear glass, you may notice its slight green aesthetic, which becomes more pronounced when viewed from an angle and appears even darker at increased thicknesses or when used with low-E coatings. This can compromise design intent, especially if the goal is to create a highly transparent façade or well-lit spaces with brilliant views of the outdoors.
Iron oxide content within the glass, left over from the manufacturing process, gives clear glass its green aesthetic. Experienced design professionals are all too familiar with this undesirable attribute. However, new innovations are addressing this design challenge from both an aesthetic and budget perspective.
Low Iron and High Performance
The right glass can be the centerpiece of an amazing design concept. With its low iron content, low-iron glass significantly reduces the green hue found in clear glasses, making it ideal for distinctive exterior applications where excellent clarity is required. For reference, Acuity™ low-iron glass by Vitro Architectural Glass is 60 percent less green than ordinary clear glass.
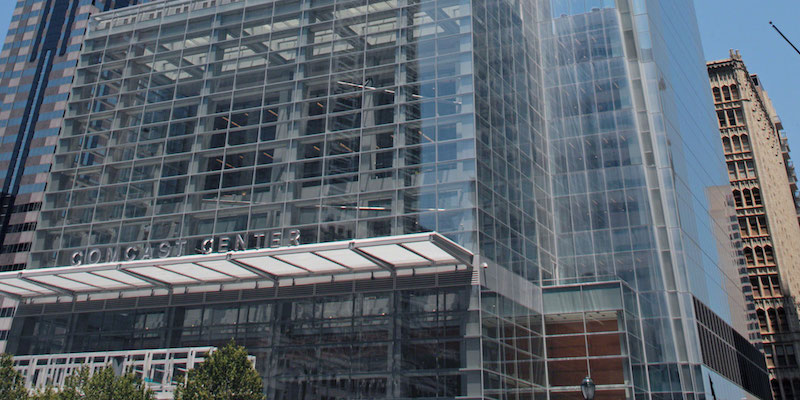
Low-iron glasses are also ideal substrates for low-E coatings, complementing the heightened clarity with outstanding energy performance. This combination allows designers to create highly transparent, high-performance exterior façades with brilliant interior views, high visible light transmittance (VLT) and true-to-life views of the outdoors.
A low-E, low-iron insulating glass unit (IGU) typically consists of an exterior lite of low-iron glass with a low-E coating applied to the interior surface and an exterior lite of uncoated low-iron glass. This configuration can be specified for everyday applications, such as office buildings and institutions, hotels, schools, condominiums and mixed-use buildings, as well as entrances and retail storefronts. Low-E, low-iron IGUs also can be leveraged for distinctive daylighting applications, such as atriums and skylights.
Cost Considerations
Fabricated glass costs are an important consideration in the façade design process. Market research indicates the installed cost of a standard glass and metal curtainwall averages $90 per square foot nationally. While the prospect of upgrading from coated clear glass to coated low-iron glass may raise budget concerns by some project stakeholders, new advances by glass manufacturers have helped bring transparent, high-performance façades within reach.
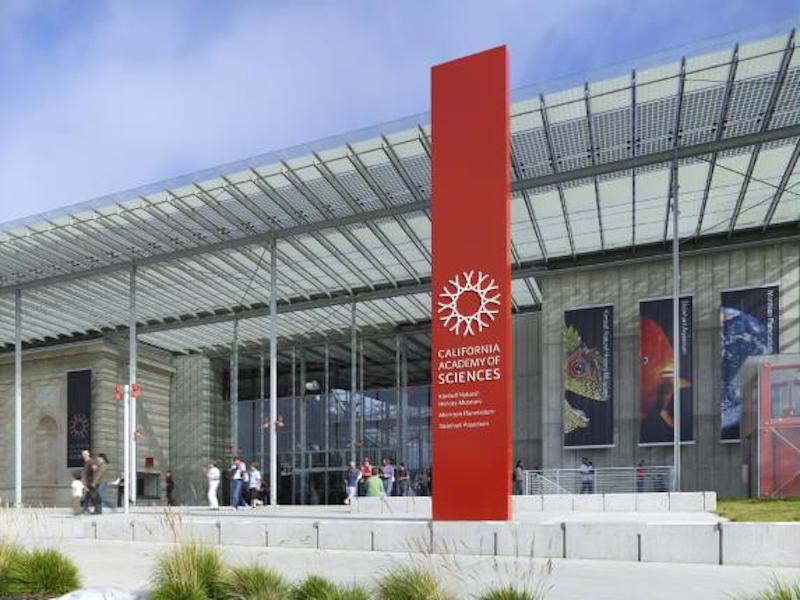
For example, upgrading a low-E-coated clear insulating glass unit to an IGU with Solarban®Acuity™ glass by Vitro Architectural Glass typically will increase the total installed curtainwall cost by only $1 to $2 per square foot. This optimization of cost, clarity and performance allows design professionals to make low-iron glass an integral focus of their façade designs.
Commercial building design is often an exercise in balance—between performance and aesthetics and budget and quality. Fortunately, options are available today that allow design professionals to avoid compromise and retain their original design intent.
Get less green, for less green
Request samples of Solarban®Acuity™ glass at vitroglazings.com/acuity. Choose from two customizable sample kits to assist with product evaluation.
Related Stories
| Nov 11, 2010
Saint-Gobain to make $80 million investment in SAGE Electrochromics
Saint-Gobain, one of the world’s largest glass and construction material manufacturers, is making a strategic equity investment in SAGE Electrochromics to make electronically tintable “dynamic glass” an affordable, mass-market product, ushering in a new era of energy-saving buildings.
| Nov 11, 2010
Saint-Gobain to make $80 million investment in SAGE Electrochromics
Saint-Gobain, one of the world’s largest glass and construction material manufacturers, is making a strategic equity investment in SAGE Electrochromics to make electronically tintable “dynamic glass” an affordable, mass-market product, ushering in a new era of energy-saving buildings.
| Nov 3, 2010
First of three green labs opens at Iowa State University
Designed by ZGF Architects, in association with OPN Architects, the Biorenewable Research Laboratory on the Ames campus of Iowa State University is the first of three projects completed as part of the school’s Biorenewables Complex. The 71,800-sf LEED Gold project is one of three wings that will make up the 210,000-sf complex.
| Nov 3, 2010
Public works complex gets eco-friendly addition
The renovation and expansion of the public works operations facility in Wilmette, Ill., including a 5,000-sf addition that houses administrative and engineering offices, locker rooms, and a lunch room/meeting room, is seeking LEED Gold certification.
| Nov 3, 2010
Sailing center sets course for energy efficiency, sustainability
The Milwaukee (Wis.) Community Sailing Center’s new facility on Lake Michigan counts a geothermal heating and cooling system among its sustainable features. The facility was designed for the nonprofit instructional sailing organization with energy efficiency and low operating costs in mind.
| Nov 3, 2010
Rotating atriums give Riyadh’s first Hilton an unusual twist
Goettsch Partners, in collaboration with Omrania & Associates (architect of record) and David Wrenn Interiors (interior designer), is serving as design architect for the five-star, 900-key Hilton Riyadh.
| Nov 3, 2010
Virginia biofuel research center moving along
The Sustainable Energy Technology Center has broken ground in October on the Danville, Va., campus of the Institute for Advanced Learning and Research. The 25,000-sf facility will be used to develop enhanced bio-based fuels, and will house research laboratories, support labs, graduate student research space, and faculty offices. Rainwater harvesting, a vegetated roof, low-VOC and recycled materials, photovoltaic panels, high-efficiency plumbing fixtures and water-saving systems, and LED light fixtures will be deployed. Dewberry served as lead architect, with Lord Aeck & Sargent serving as laboratory designer and sustainability consultant. Perigon Engineering consulted on high-bay process labs. New Atlantic Contracting is building the facility.
| Nov 2, 2010
Cypress Siding Helps Nature Center Look its Part
The Trinity River Audubon Center, which sits within a 6,000-acre forest just outside Dallas, utilizes sustainable materials that help the $12.5 million nature center fit its wooded setting and put it on a path to earning LEED Gold.
| Oct 13, 2010
Prefab Trailblazer
The $137 million, 12-story, 500,000-sf Miami Valley Hospital cardiac center, Dayton, Ohio, is the first major hospital project in the U.S. to have made extensive use of prefabricated components in its design and construction.
| Oct 13, 2010
Hospital tower gets modern makeover
The Wellmont Holston Valley Medical Center in Kingsport, Tenn., expanded its D unit, a project that includes a 243,443-sf addition with a 12-room operating suite, a 36-bed intensive care unit, and an enlarged emergency department.


