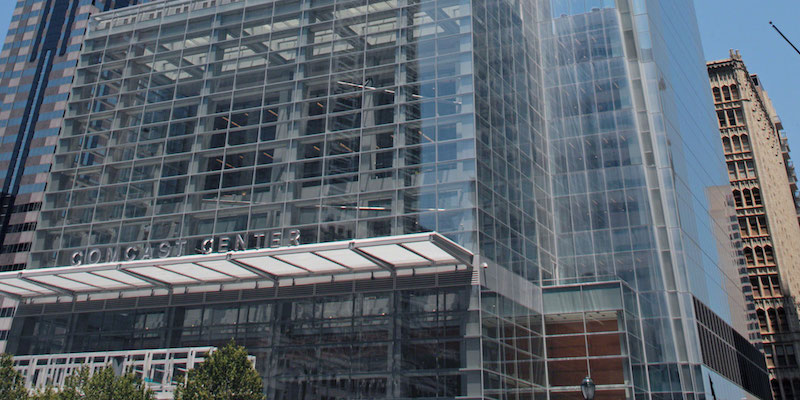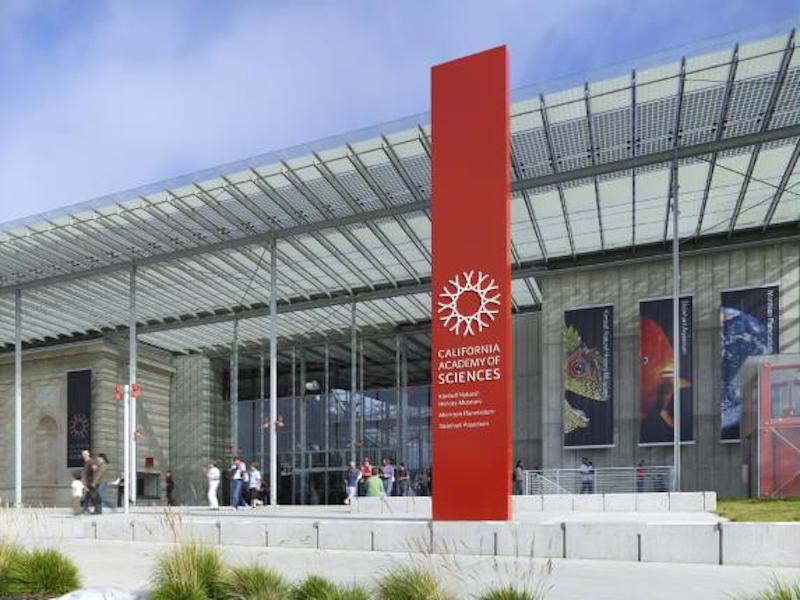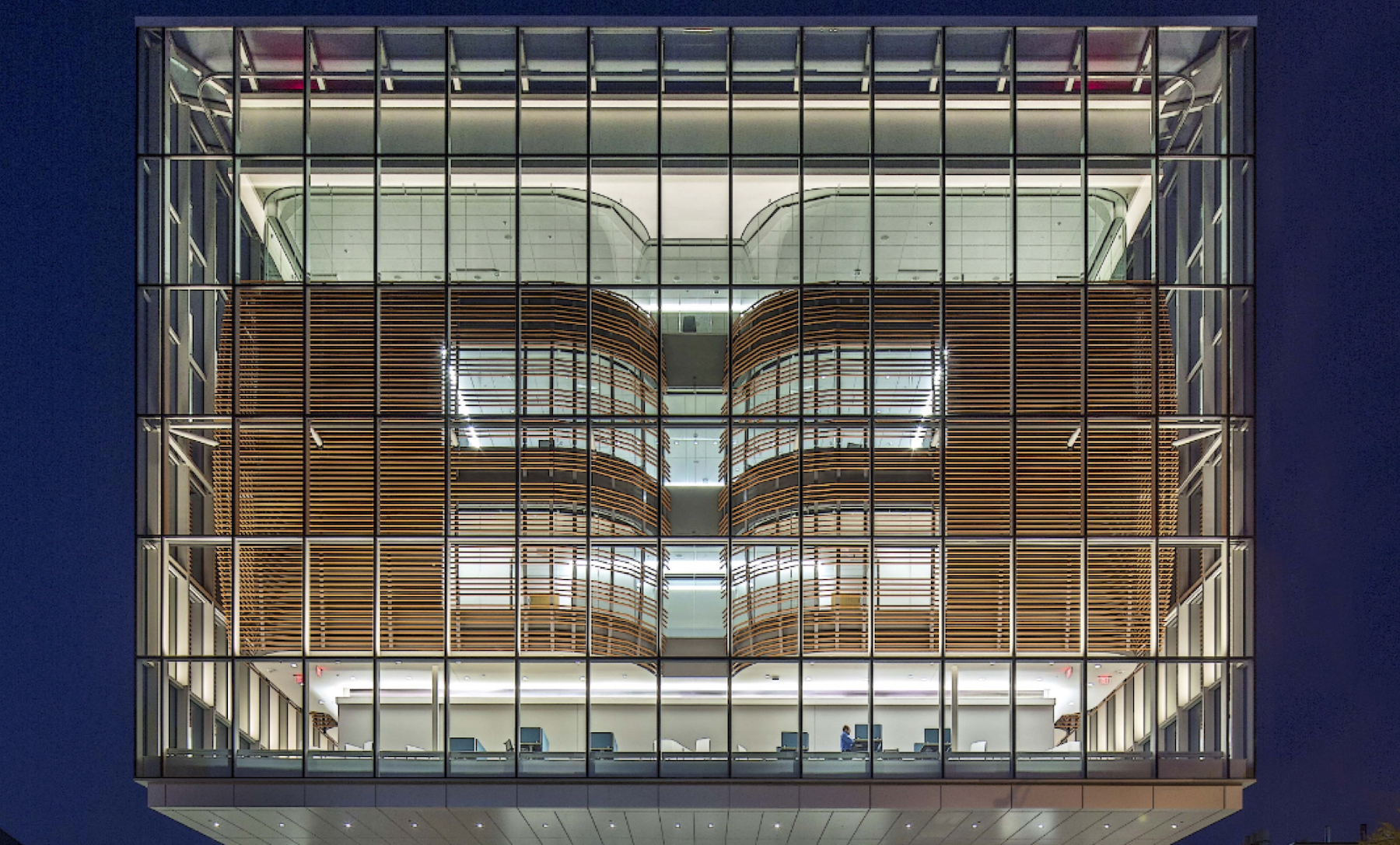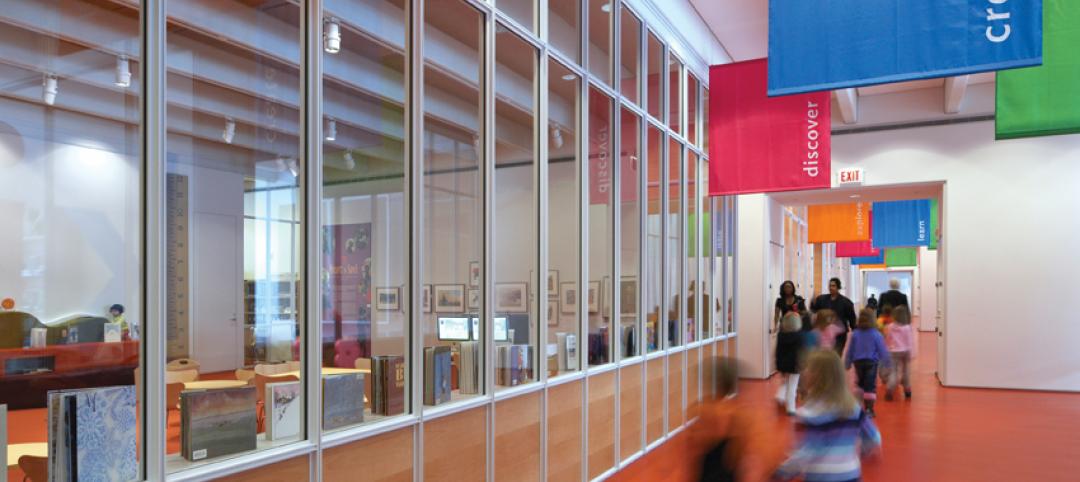Clear glass is extremely common and is popular for a variety of architectural design applications, including vision glass, spandrel glass, storefronts, entryways and other exterior uses. It is specified repeatedly due to its versatility and ability to serve as a substrate for solar control, low-emissivity (low-E) coatings. In addition to its compatibility with low-E coatings, clear glass—sometimes referred to as “clear float glass, “conventional clear glass” or “standard clear glass”—is also relatively inexpensive and is frequently selected for its neutral color.
However, when specifying glass to achieve a desired aesthetic, design professionals know that clear glass isn’t completely clear. When viewing a lite of clear glass, you may notice its slight green aesthetic, which becomes more pronounced when viewed from an angle and appears even darker at increased thicknesses or when used with low-E coatings. This can compromise design intent, especially if the goal is to create a highly transparent façade or well-lit spaces with brilliant views of the outdoors.
Iron oxide content within the glass, left over from the manufacturing process, gives clear glass its green aesthetic. Experienced design professionals are all too familiar with this undesirable attribute. However, new innovations are addressing this design challenge from both an aesthetic and budget perspective.
Low Iron and High Performance
The right glass can be the centerpiece of an amazing design concept. With its low iron content, low-iron glass significantly reduces the green hue found in clear glasses, making it ideal for distinctive exterior applications where excellent clarity is required. For reference, Acuity™ low-iron glass by Vitro Architectural Glass is 60 percent less green than ordinary clear glass.

Low-iron glasses are also ideal substrates for low-E coatings, complementing the heightened clarity with outstanding energy performance. This combination allows designers to create highly transparent, high-performance exterior façades with brilliant interior views, high visible light transmittance (VLT) and true-to-life views of the outdoors.
A low-E, low-iron insulating glass unit (IGU) typically consists of an exterior lite of low-iron glass with a low-E coating applied to the interior surface and an exterior lite of uncoated low-iron glass. This configuration can be specified for everyday applications, such as office buildings and institutions, hotels, schools, condominiums and mixed-use buildings, as well as entrances and retail storefronts. Low-E, low-iron IGUs also can be leveraged for distinctive daylighting applications, such as atriums and skylights.
Cost Considerations
Fabricated glass costs are an important consideration in the façade design process. Market research indicates the installed cost of a standard glass and metal curtainwall averages $90 per square foot nationally. While the prospect of upgrading from coated clear glass to coated low-iron glass may raise budget concerns by some project stakeholders, new advances by glass manufacturers have helped bring transparent, high-performance façades within reach.

For example, upgrading a low-E-coated clear insulating glass unit to an IGU with Solarban®Acuity™ glass by Vitro Architectural Glass typically will increase the total installed curtainwall cost by only $1 to $2 per square foot. This optimization of cost, clarity and performance allows design professionals to make low-iron glass an integral focus of their façade designs.
Commercial building design is often an exercise in balance—between performance and aesthetics and budget and quality. Fortunately, options are available today that allow design professionals to avoid compromise and retain their original design intent.
Get less green, for less green
Request samples of Solarban®Acuity™ glass at vitroglazings.com/acuity. Choose from two customizable sample kits to assist with product evaluation.
Related Stories
| Mar 29, 2011
Chicago’s Willis Tower to become a vertical solar farm
Chicago’s iconic Willis Tower (formerly the Sears Tower) is set to become a massive solar electric plant with the installation of a pilot solar electric glass project.
| Feb 11, 2011
Four Products That Stand Up to Hurricanes
What do a panelized wall system, a newly developed roof hatch, spray polyurethane foam, and a custom-made curtain wall have in common? They’ve been extensively researched and tested for their ability to take abuse from the likes of Hurricane Katrina.
| Feb 10, 2011
7 Things to Know About Impact Glazing and Fire-rated Glass
Back-to-basics answers to seven common questions about impact glazing and fire-rated glass.
| Feb 7, 2011
President Obama cites PPG glass, coatings in Penn State speech
President Barack Obama yesterday acknowledged PPG Industries as a leader in the development of high-performance glass and coatings for energy-efficient buildings during a visit to Penn State University that kicked off the U.S. government’s “Better Buildings Initiative.’
| Jan 21, 2011
Virginia community college completes LEED Silver science building
The new 60,000-sf science building at John Tyler Community College in Midlothian, Va., just earned LEED Silver, the first facility in the Commonwealth’s community college system to earn this recognition. The facility, designed by Burt Hill with Gilbane Building Co. as construction manager, houses an entire floor of laboratory classrooms, plus a new library, student lounge, and bookstore.
| Jan 21, 2011
Music festival’s new home showcases scenic setting
Epstein Joslin Architects, Cambridge, Mass., designed the Shalin Liu Performance Center in Rockport, Mass., to showcase the Rockport Chamber Music Festival, as well at the site’s ocean views.
| Dec 17, 2010
Subway entrance designed to exude Hollywood charm
The Hollywood/Vine Metro portal and public plaza in Los Angeles provides an entrance to the Red Line subway and the W Hollywood Hotel. Local architect Rios Clementi Hale Studio designed the portal and plaza to flow with the landmark theaters and plazas that surround it.
| Nov 16, 2010
NFRC approves technical procedures for attachment product ratings
The NFRC Board of Directors has approved technical procedures for the development of U-factor, solar heat gain coefficient (SHGC), and visible transmittance (VT) ratings for co-planar interior and exterior attachment products. The new procedures, approved by unanimous voice vote last week at NFRC’s Fall Membership Meeting in San Francisco, will add co-planar attachments such as blinds and shades to the group’s existing portfolio of windows, doors, skylights, curtain walls, and window film.













