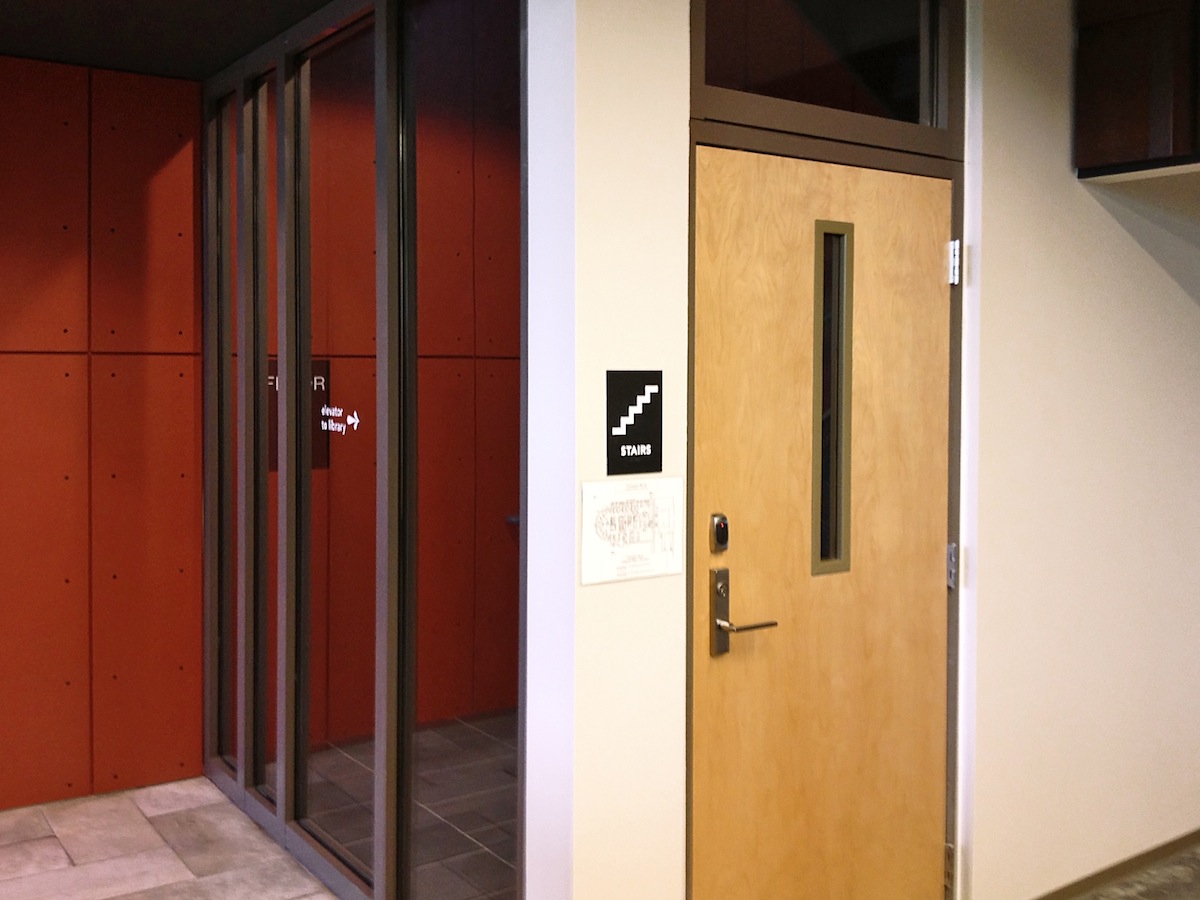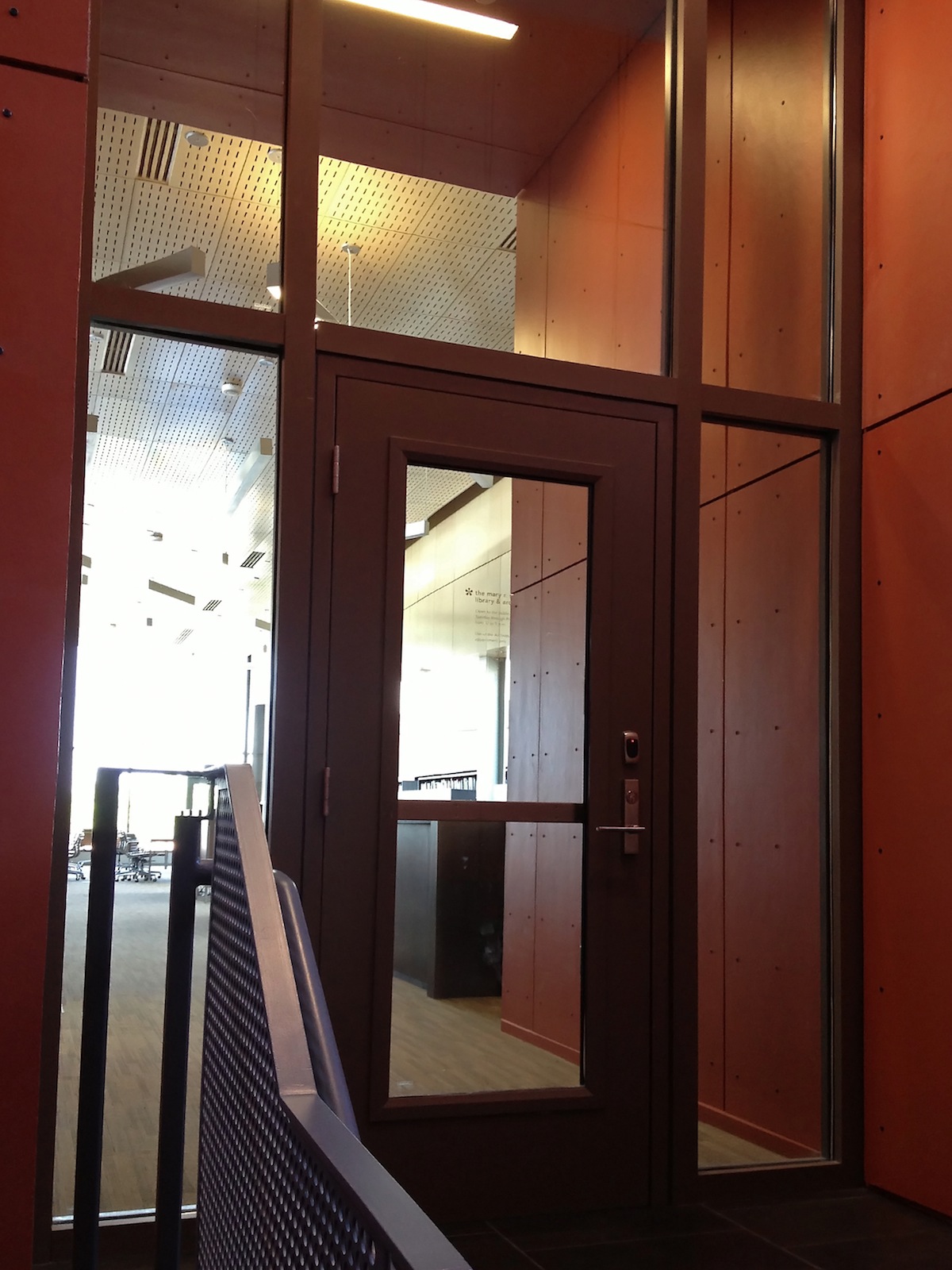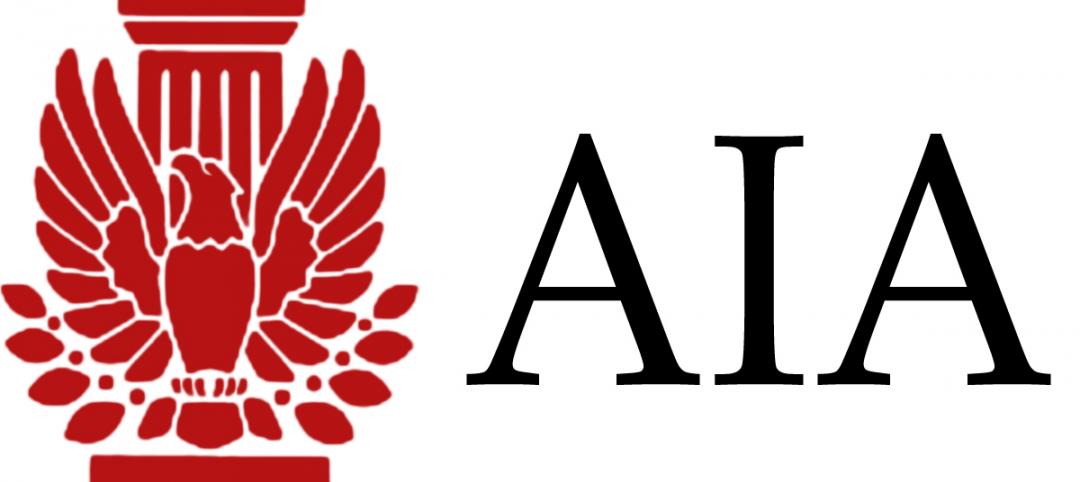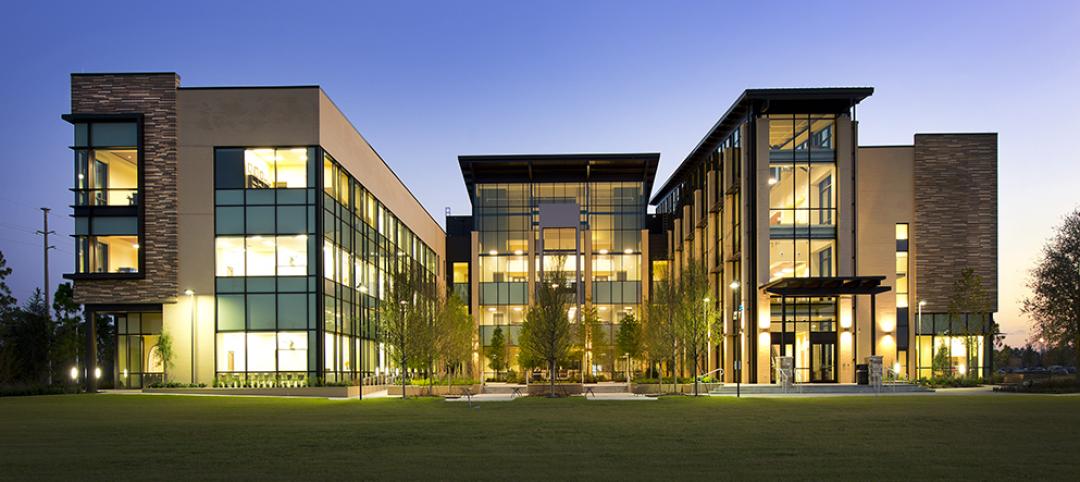Project: Cincinnati Art Museum in Cincinnati, OH
Architect: Emersion Design
Glazier: H&H Glass
Products: SuperLite II-XL 60 in GPX Framing (walls), SuperLite II-XL 60 in HMTR Framing (full-vision doors), SuperLite X-90 (door vision kits).
When the Cincinnati Art Museum embarked on an $11M renovation, the architects at Emersion Design wanted the entrance and main stair to be as inviting as possible. “The stairwell is the link between the Cincinnati Art Museum and the Longworth Hall Wing,” says Mark Stedtefeld, the project architect from Emersion Design. “An opaque material would not have enhanced the quality of the entry space like glass would.”
Adam Olson, SAFTI FIRST’s architectural representative for Ohio, worked with the architects in choosing a competitively priced clear solution that would meet the design, budget and fire rated requirements for the stairwell application. SAFTI FIRST supplied SuperLite II-XL 60 in GPX Framing for the sidelites and transoms for the 1 hour stair enclosure.
To maximize the vision area in door itself, SuperLite II-XL 60 in HMTR Framing full-lite doors. In some of the stairwell doors in less prominent locations, SAFTI FIRST provided SuperLite X-90 for the vision panels under 100 sq. inches, providing further savings compared to ceramics used in the same application.
Hardware selection was also a consideration. “The hardware needed to secure Longworth Hall from the Museum when the situation required it,” says Mark.
SAFTI FIRST’s in-house engineering team worked with the design team to provide the desired level of security without compromising the appearance of the system.
Last but not least, sustainable characteristics were also important. The “construction waste management, recycled content, visual access deeper into the building and low VOC emitting materials were important in selecting SAFTI FIRST as the basis of design,” says Mark. In the end, the project achieved a LEED Gold Rating.
Related Stories
| Nov 28, 2012
Project team to showcase design for first mixed-use retail center of its kind in Mexico City
Project reaching construction milestone, offering national model for urban development in Mexico.
| Nov 28, 2012
Cummins announces ratings classification for data center power systems
The Data Center Continuous ratings span the range of Cummins Power Generation’s high horsepower diesel generator sets, from 1 MW up to 2.5 MW, and will apply to both 50 Hz and 60 Hz configurations.
| Nov 28, 2012
Francis Cauffman appoints Stainbrook Director of Higher Education
Stainbrook has 16 years of experience as a strategic planner and urban designer working on complex projects on- and off-campus.
| Nov 27, 2012
SFIA releases technical guide for cold-formed steel framing products
The 114-page book covers both structural and non-structural applications, including section properties of SFIA member product profiles, and complete load and span tables for most applications.
| Nov 21, 2012
Architecture Billings Index positive for third straight month
All regions reporting positive business conditions
| Nov 20, 2012
PC Construction completes Juniper Hall at Champlain College
Juniper Hall is on track for LEED Gold certification from the U.S. Green Building Council.
| Nov 20, 2012
SchenkelShultz-designed Valencia at Lake Nona certified 3 Green Globes
Featuring the latest technologies, the three-story, academic facility includes academic spaces and teaching laboratories, student services, a book store, library, café, a Dean’s suite and administrative offices.
| Nov 14, 2012
U.S. Green Building Council partners with Pearson
Partnership will help further USGBC’s mission by advancing green building education
| Nov 14, 2012
U.S. Green Building Council announces grant from Google to catalyze transformation of building materials industry and indoor health
Focus is on healthy building materials to promote indoor environmental quality and human health
| Nov 14, 2012
USGBC's Greenbuild International Conference and Expo kicks off in San Francisco
7,000 members of the green building industry convene for opening plenary headlined by "Morning Joe" co-hosts Mika Brzezinksi and Joe Scarborough

















