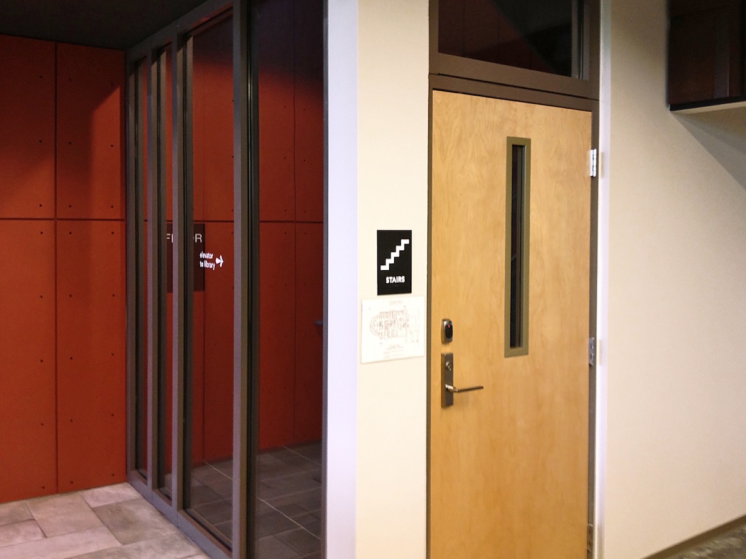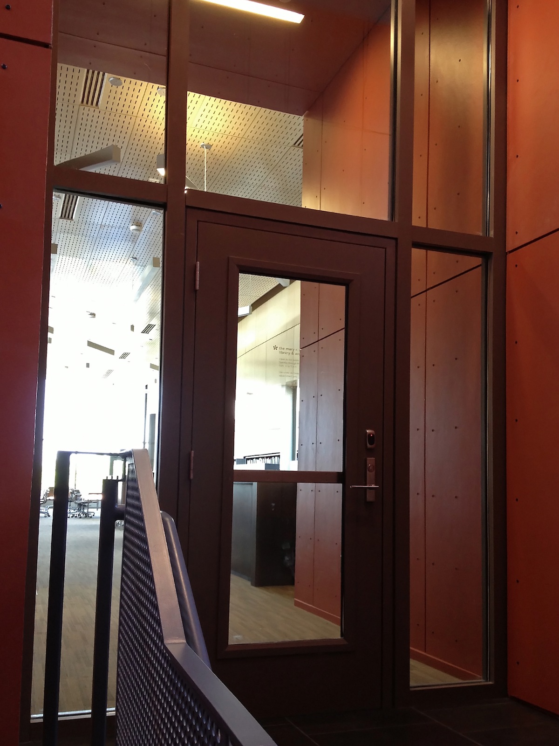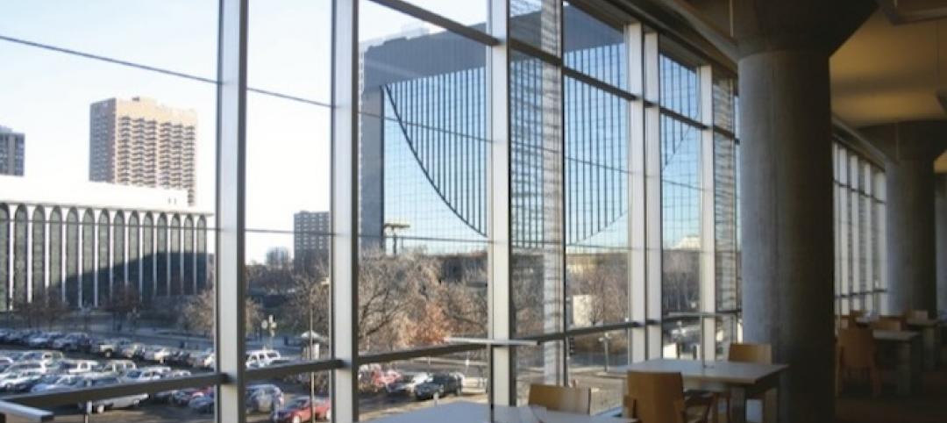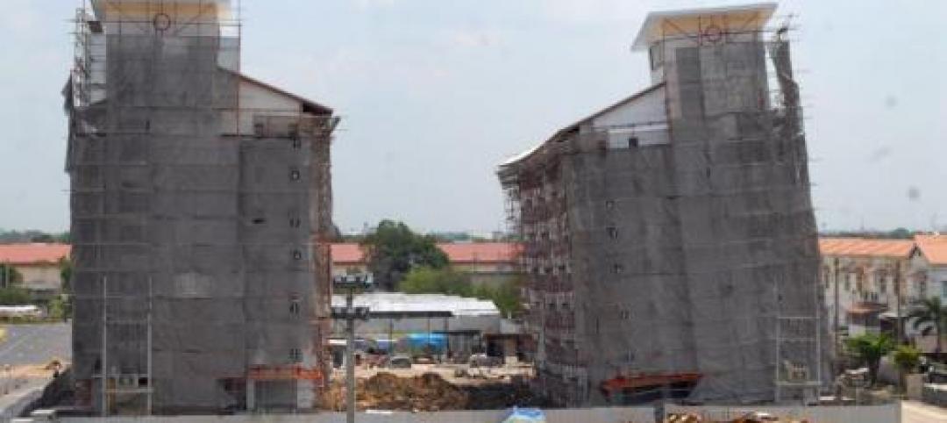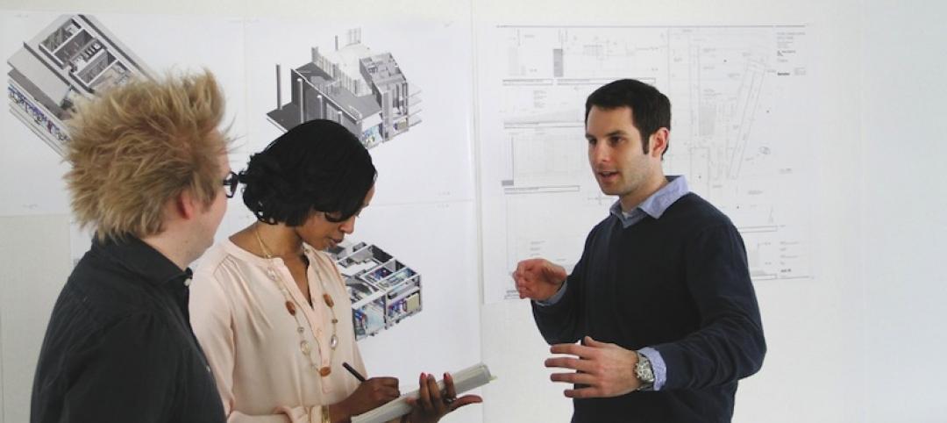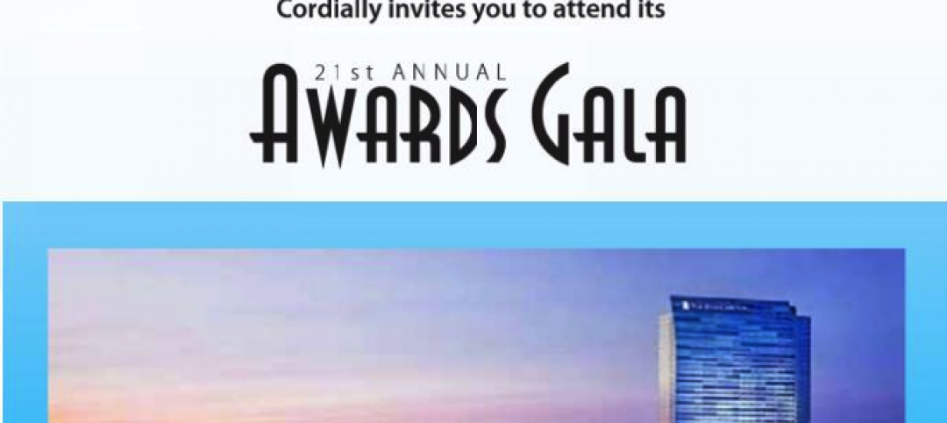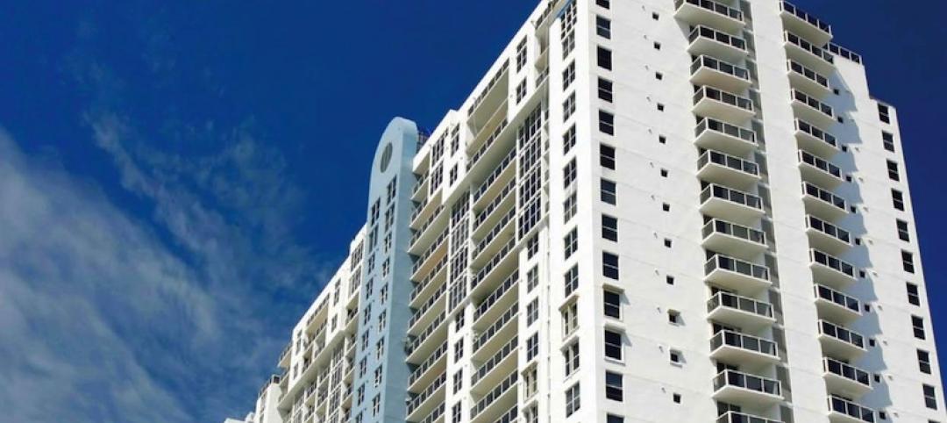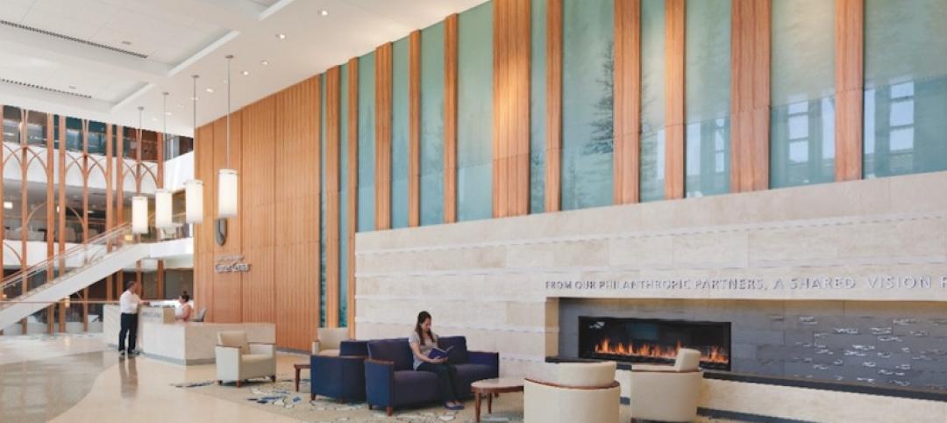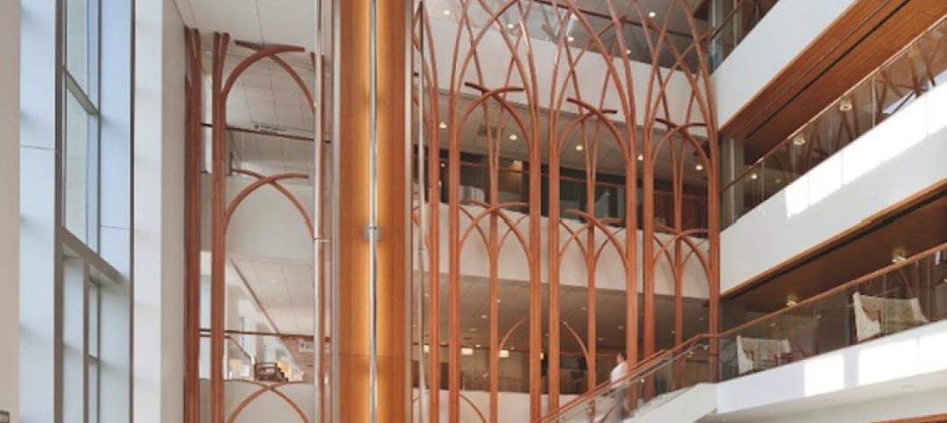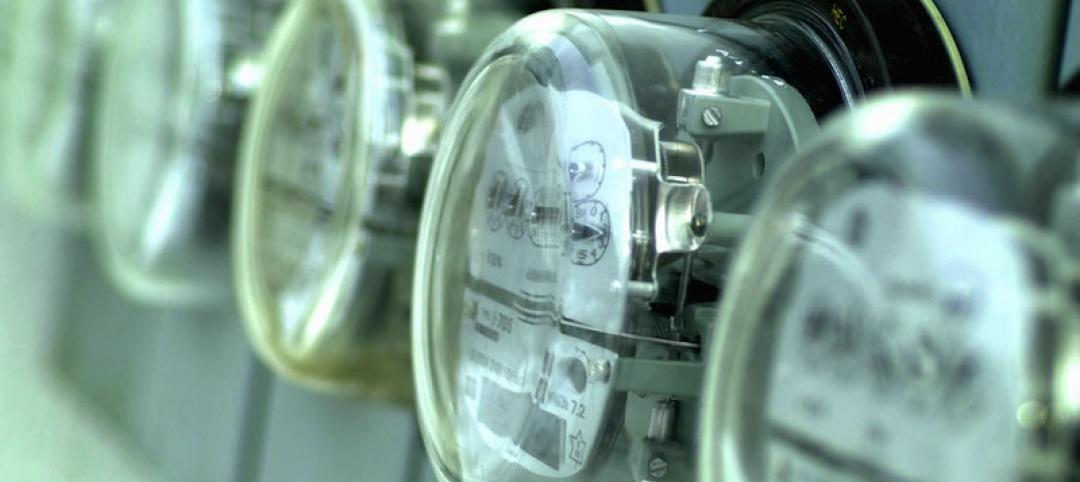Project: Cincinnati Art Museum in Cincinnati, OH
Architect: Emersion Design
Glazier: H&H Glass
Products: SuperLite II-XL 60 in GPX Framing (walls), SuperLite II-XL 60 in HMTR Framing (full-vision doors), SuperLite X-90 (door vision kits).
When the Cincinnati Art Museum embarked on an $11M renovation, the architects at Emersion Design wanted the entrance and main stair to be as inviting as possible. “The stairwell is the link between the Cincinnati Art Museum and the Longworth Hall Wing,” says Mark Stedtefeld, the project architect from Emersion Design. “An opaque material would not have enhanced the quality of the entry space like glass would.”
Adam Olson, SAFTI FIRST’s architectural representative for Ohio, worked with the architects in choosing a competitively priced clear solution that would meet the design, budget and fire rated requirements for the stairwell application. SAFTI FIRST supplied SuperLite II-XL 60 in GPX Framing for the sidelites and transoms for the 1 hour stair enclosure.
To maximize the vision area in door itself, SuperLite II-XL 60 in HMTR Framing full-lite doors. In some of the stairwell doors in less prominent locations, SAFTI FIRST provided SuperLite X-90 for the vision panels under 100 sq. inches, providing further savings compared to ceramics used in the same application.
Hardware selection was also a consideration. “The hardware needed to secure Longworth Hall from the Museum when the situation required it,” says Mark.
SAFTI FIRST’s in-house engineering team worked with the design team to provide the desired level of security without compromising the appearance of the system.
Last but not least, sustainable characteristics were also important. The “construction waste management, recycled content, visual access deeper into the building and low VOC emitting materials were important in selecting SAFTI FIRST as the basis of design,” says Mark. In the end, the project achieved a LEED Gold Rating.
Related Stories
| Apr 9, 2013
FMI predicts 8% rise in construction put in place for 2013
FMI, the largest provider of management consulting and investment banking services to the engineering and construction industry released today its Q1-2013 Construction Outlook. The forecast for total construction-put-in-place for 2013 continues to show an increase of 8% over 2012 levels.
| Apr 8, 2013
Most daylight harvesting schemes fall short of performance goals, says study
Analysis of daylighting control systems in 20 office and public spaces shows that while the automatic daylighting harvesting schemes are helping to reduce lighting energy, most are not achieving optimal performance, according to a new study by the Energy Center of Wisconsin.
| Apr 6, 2013
First look: GlaxoSmithKline's double LEED Platinum office
GlaxoSmithKline and Liberty Property Trust/Synterra Partners transform the work environment with the opening of Five Crescent Drive
| Apr 5, 2013
Bangkok gets a leaning tower, that may topple
A seven-story apartment tower under construction in Bangkok has started to tilt and is on the verge of toppling.
| Apr 5, 2013
'My BIM journey' – 6 lessons from a BIM/VDC expert
Gensler's Jared Krieger offers important tips and advice for managing complex BIM/VDC-driven projects.
| Apr 3, 2013
AIA CES class: Sealant repairs that last – hybrid sealants for building restoration
It is hard to talk about restoration without talking about sustainability. This two-hour interactive online course discusses the role that restoration can and does play in the arena of sustainability, and specifically the role that sealants play in sustainable design and repair.
| Apr 2, 2013
6 lobby design tips
If you do hotels, schools, student unions, office buildings, performing arts centers, transportation facilities, or any structure with a lobby, here are six principles from healthcare lobby design that make for happier users—and more satisfied owners.
| Apr 2, 2013
4 hospital lobbies provide a healthy perspective
A carefully considered entry zone can put patients at ease while sending a powerful branding message for your healthcare client. Our experts show how to do it through four project case studies.
| Apr 1, 2013
Half of building owners use 'smart' technologies, says survey
A survey of 291 building owners by IDC Energy Insights shows that 50% of owners use smart building technologies, such as HVAC controls, lighting controls, and analytics/data management.


