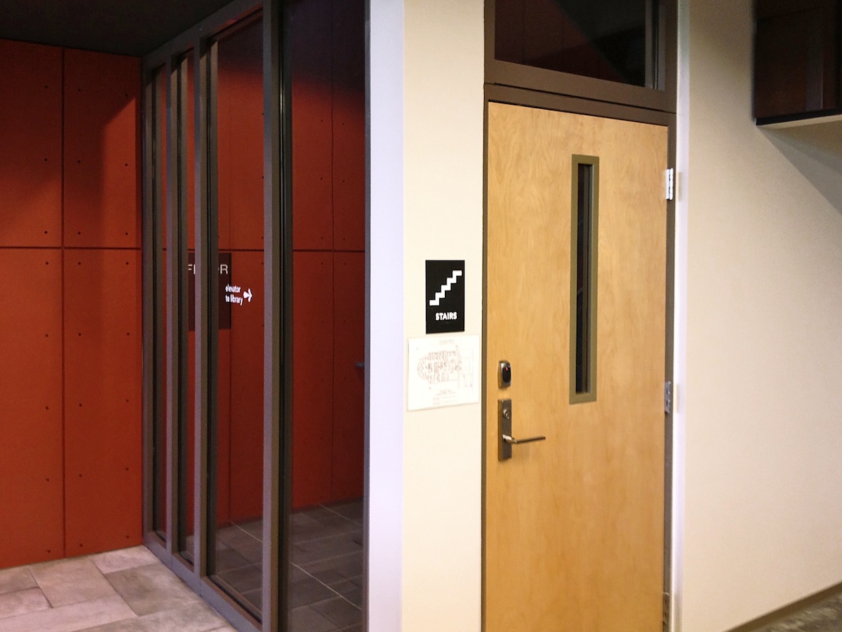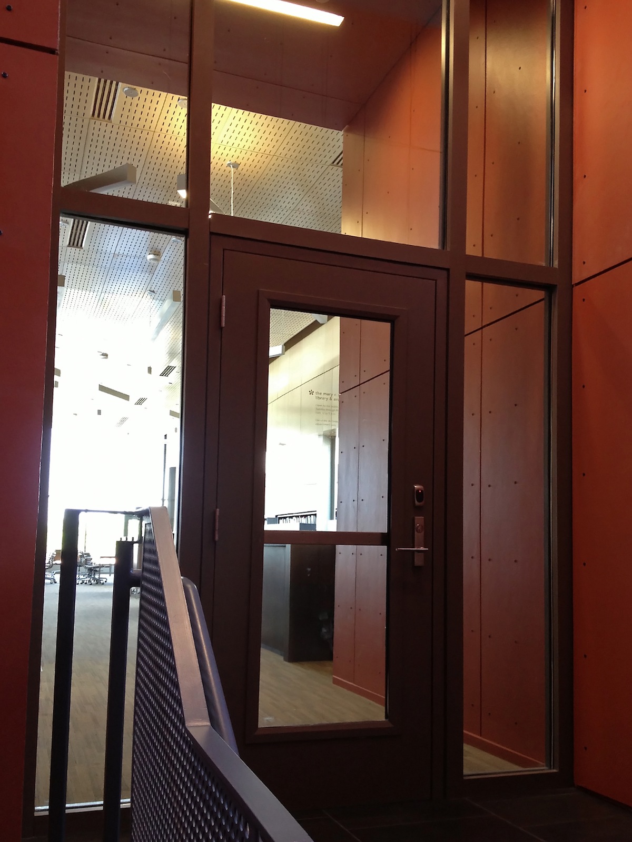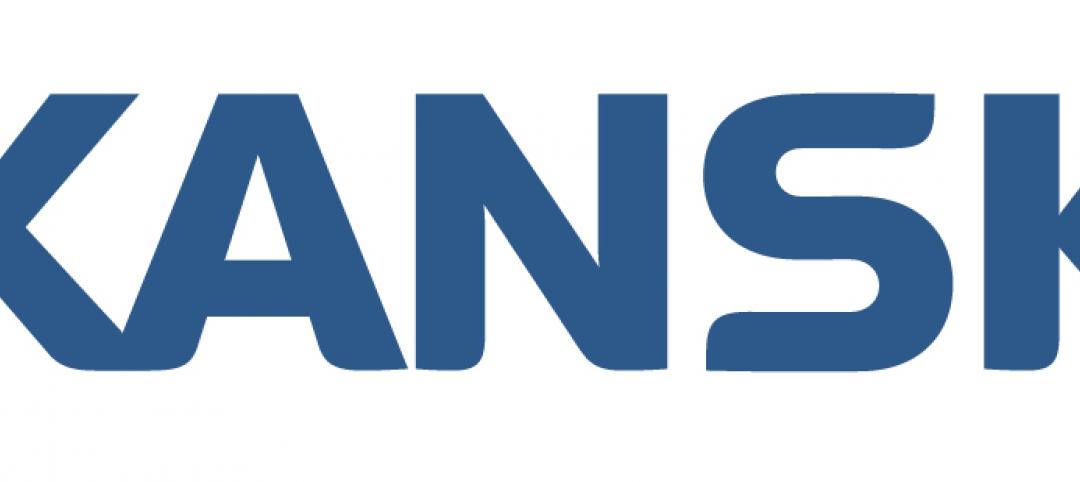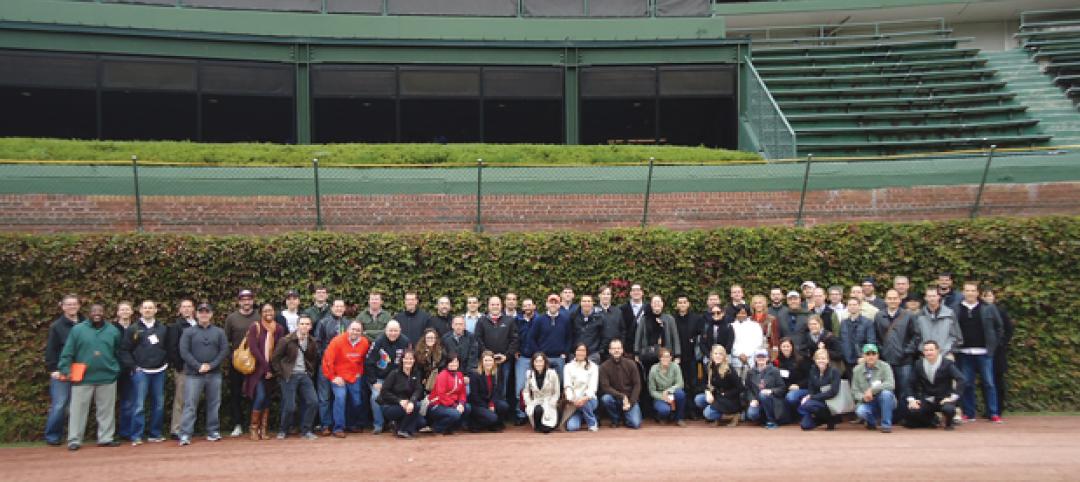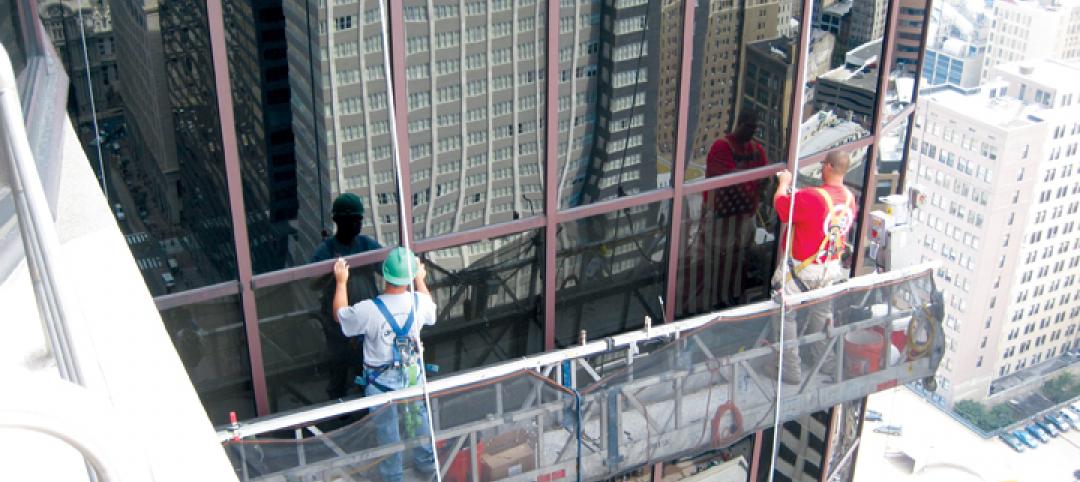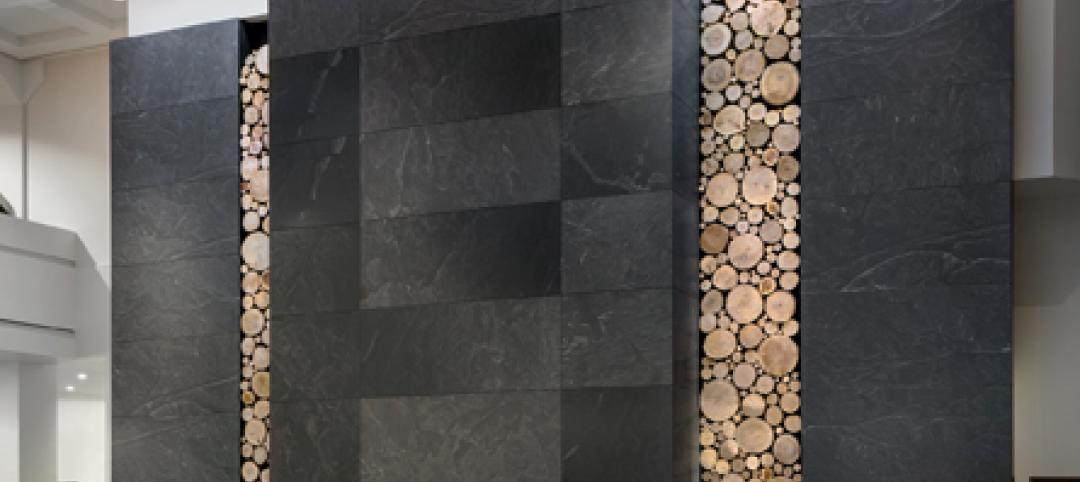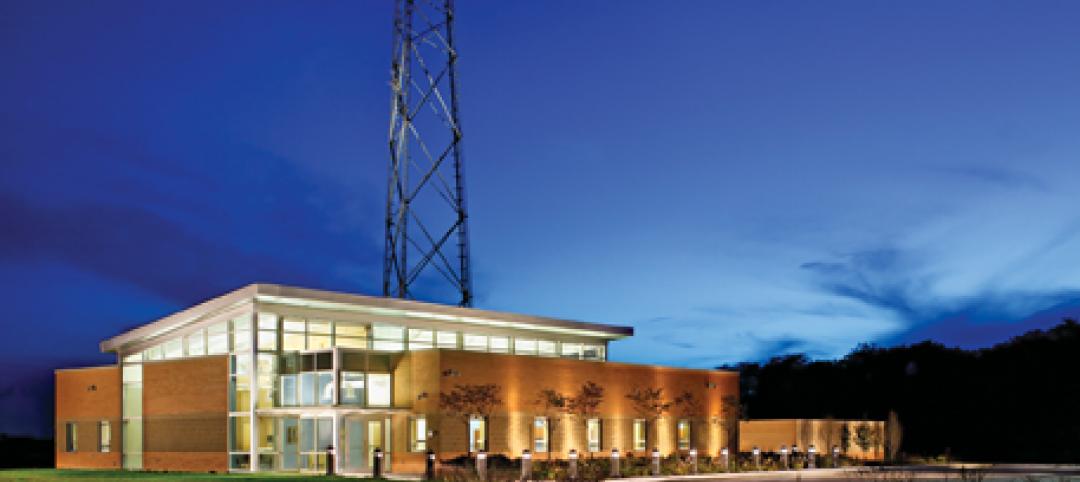Project: Cincinnati Art Museum in Cincinnati, OH
Architect: Emersion Design
Glazier: H&H Glass
Products: SuperLite II-XL 60 in GPX Framing (walls), SuperLite II-XL 60 in HMTR Framing (full-vision doors), SuperLite X-90 (door vision kits).
When the Cincinnati Art Museum embarked on an $11M renovation, the architects at Emersion Design wanted the entrance and main stair to be as inviting as possible. “The stairwell is the link between the Cincinnati Art Museum and the Longworth Hall Wing,” says Mark Stedtefeld, the project architect from Emersion Design. “An opaque material would not have enhanced the quality of the entry space like glass would.”
Adam Olson, SAFTI FIRST’s architectural representative for Ohio, worked with the architects in choosing a competitively priced clear solution that would meet the design, budget and fire rated requirements for the stairwell application. SAFTI FIRST supplied SuperLite II-XL 60 in GPX Framing for the sidelites and transoms for the 1 hour stair enclosure.
To maximize the vision area in door itself, SuperLite II-XL 60 in HMTR Framing full-lite doors. In some of the stairwell doors in less prominent locations, SAFTI FIRST provided SuperLite X-90 for the vision panels under 100 sq. inches, providing further savings compared to ceramics used in the same application.
Hardware selection was also a consideration. “The hardware needed to secure Longworth Hall from the Museum when the situation required it,” says Mark.
SAFTI FIRST’s in-house engineering team worked with the design team to provide the desired level of security without compromising the appearance of the system.
Last but not least, sustainable characteristics were also important. The “construction waste management, recycled content, visual access deeper into the building and low VOC emitting materials were important in selecting SAFTI FIRST as the basis of design,” says Mark. In the end, the project achieved a LEED Gold Rating.
Related Stories
| Nov 13, 2012
Have colleges + universities gone too far with "Quality of Life" buildings?
We'd like your input - recent projects, photo/s, renderings, and expert insight - on an important article we're working on for our Jan 2013 issue
| Nov 13, 2012
Turner Construction’s green building Market Barometer reveals new findings on green building and certification
Respondents indicated a widespread commitment to sustainable practices
| Nov 13, 2012
Soladigm announces new glass product, changes company name to View, Inc.
Glass is installed and operating at W San Francisco adjacent to the 2012 Greenbuild show
| Nov 13, 2012
Sto Corp. announces appointment of new CMO
Bottema will be responsible for all corporate marketing, product management and sales activities.
| Nov 13, 2012
2012 LEED for Homes Award recipients announced
USGBC recognizes excellence in the green residential building community at its Greenbuild Conference & Expo in San Francisco
| Nov 12, 2012
PCI Skanska celebrates 40-year anniversary
Since its creation, PCI Skanska has provided EPC services to clients for more than 40 years.
| Nov 11, 2012
Under40 Leadership Summit draws 71 young leaders to Chicago
More than 70 young—that is, under age 40—architects, engineers, and construction professionals descended on Chicago in early October with one thought in mind: to learn how to “create with clarity.”
| Nov 11, 2012
AIA: Building Envelope
Preventing and treating failure in glazed curtain wall systems. Earn 1.0 AIA/CES learning units by studying this article and successfully completing the online exam.
| Nov 11, 2012
Greenbuild 2012 Report: Hospitality
Hotel boom signals good news for greener lodging facilities
| Nov 11, 2012
Greenbuild 2012 Report: Government & Military
Public sector remains a bastion of sustainability


