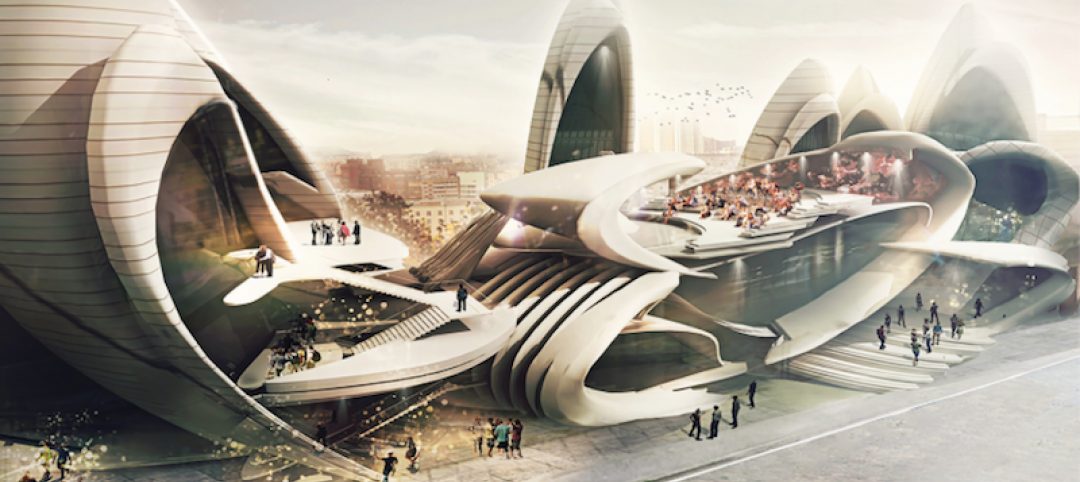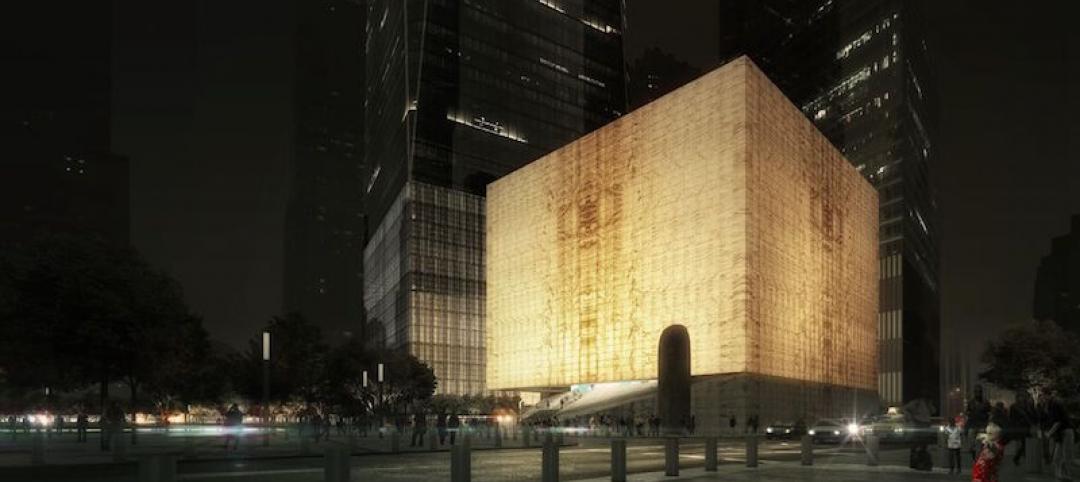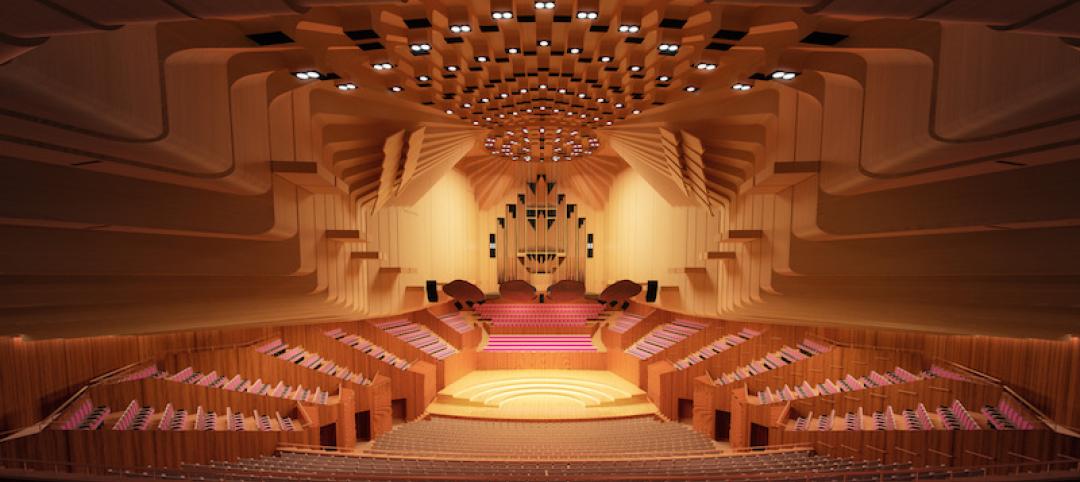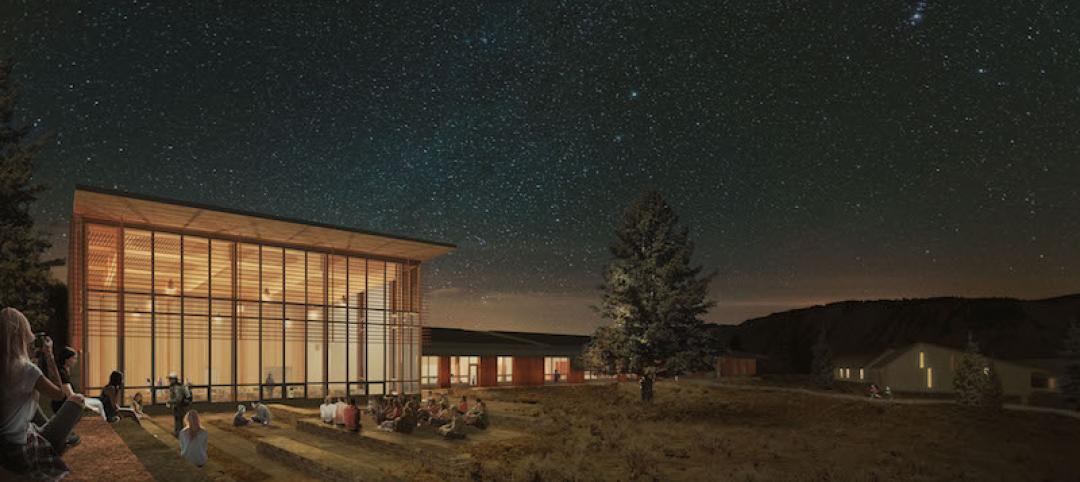
Opened in 1933, the observation deck at Rockefeller Center was designed to evoke the elegant promenades found on the period's luxury transatlantic liners—only with views of the city's skyline instead of the ocean. In 1986 this cultural landmark was closed to the public and sat unused for almost two decades. Last November, the observation deck was reopened following a $75 million renovation that restored the Art Deco masterpiece to perfection.
 |
| PHOTO: BOB ZUCKER |
Key to the deck's renovation was the creation of a full Top of the Rock “experience.” Visitors begin their tour in the building's new three-story atrium lobby, where sweeping glass stairs circle around a giant Swarovski chandelier with 14,000 crystals. Rockefeller Center's elevator room was moved and extended by the Building Team to make room for a set of new elevator cars dedicated to whisking guests to the now-combined 67th, 69th, and 70th floors.
 |
| Closed for nearly two decades, the observation deck at Rockefeller Center has been restored to its original 1933 Art Deco appearance. New features include a nine-foot-tall, basesupported safety wall fitted with nonreflective glass panels to ensure unobstructed views of Central Park and the skyline. PHOTO: BOB ZUCKER |
At the top, visitors can wander through a series of rooms and terraces leading upward to the Grand Viewing Deck, encountering exhibits and a theater focused on the history of Rockefeller Center along the way. An interactive display gives visitors the illusion of walking a structural steel beam suspended 67 stories above the street.
Out on the decks and terraces, the Building Team restored the shot-sewn limestone and cast aluminum fleur-de-lis panels. They installed new nine-foot-tall, base-supported, nonreflective peri-glass safety barriers that withstand 100-mph winds. A coil snow melt system was also added to keep the deck from becoming slushy or dangerously icy. The result: 360-degree views of the Big Apple, in a setting worthy of the name Top of the Rock.
Related Stories
Cultural Facilities | Sep 19, 2016
International competition recognizes insect-inspired design for Moscow Circus School
The proposal would make the school’s activities more transparent to the public.
Cultural Facilities | Sep 16, 2016
Competition to design Shanghai’s Pudong Art Museum is down to four firms
OPEN, SANAA Ateliers Jean Nouvel and David Chipperfield Architects are the final four firms competing for the opportunity to design the project.
Steel Buildings | Sep 15, 2016
New York’s Hudson Yards to feature 16-story staircase sculpture
The installation is designed by British architect Thomas Heatherwick and will be the centerpiece of the $200 million plaza project
Cultural Facilities | Sep 13, 2016
REX reveals The Perelman Center, the final structure for the World Trade Center campus
The cube-shaped building is clad in translucent book-matched marble.
Designers | Sep 13, 2016
5 trends propelling a new era of food halls
Food halls have not only become an economical solution for restauranteurs and chefs experiencing skyrocketing retail prices and rents in large cities, but they also tap into our increased interest in gourmet locally sourced food, writes Gensler's Toshi Kasai.
| Sep 1, 2016
CULTURAL SECTOR GIANTS: A ranking of the nation's top cultural sector design and construction firms
Gensler, Perkins+Will, PCL Construction Enterprises, Turner Construction Co., AECOM, and WSP | Parsons Brinckerhoff top Building Design+Construction’s annual ranking of the nation’s largest cultural sector AEC firms, as reported in the 2016 Giants 300 Report.
Events Facilities | Aug 31, 2016
New York State Pavilion re-imagined as modern greenhouse
The design proposal won a competition organized by the National Trust for Historic Preservation and People for the Pavilion group to find new uses for the abandoned structure.
Performing Arts Centers | Aug 31, 2016
Sydney Opera House scheduled for $200 million upgrade
Acoustical improvements will be made alongside upgrades in accessibility, efficiency, and flexibility.
| Aug 30, 2016
CONVENTION CENTER GIANTS: A ranking of the nation's top convention center sector design and construction firms
Gensler, LMN Architects, AECOM, Turner Construction Co., and WSP | Parsons Brinckerhoff top Building Design+Construction’s annual ranking of the nation’s largest convention center sector AEC firms, as reported in the 2016 Giants 300 Report.
Cultural Facilities | Aug 27, 2016
Yellowstone Park Foundation receives $1 million donation from Toyota
The money will support new eco-friendly and efficient buildings on the park’s Youth Campus.
















