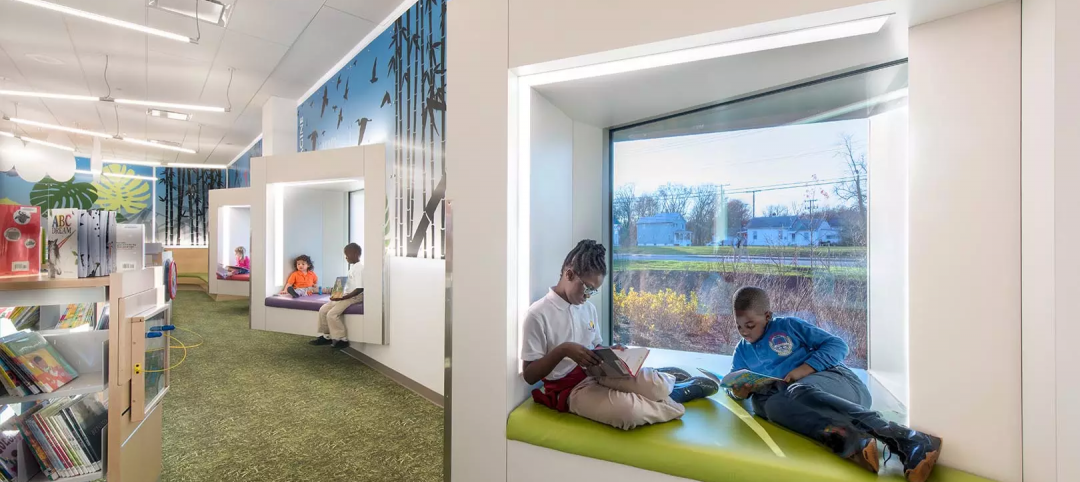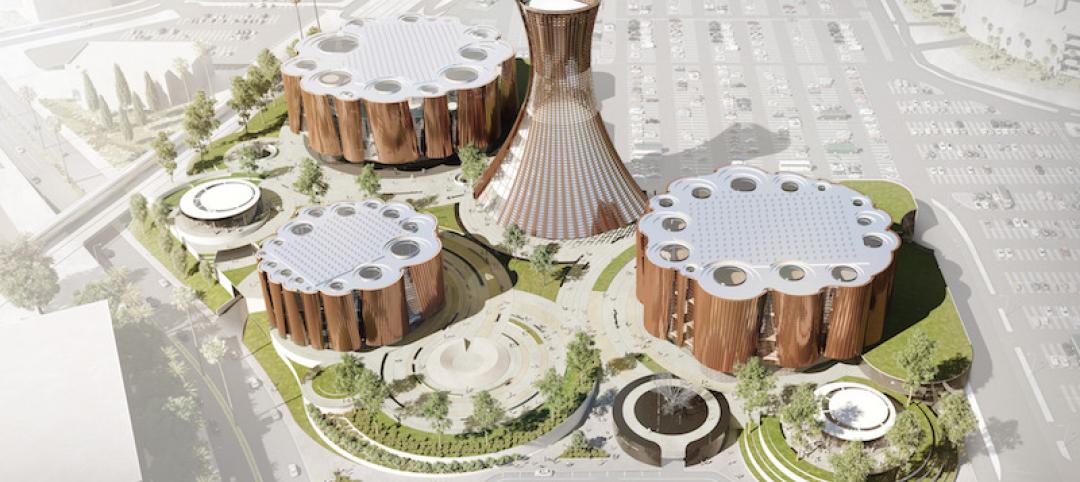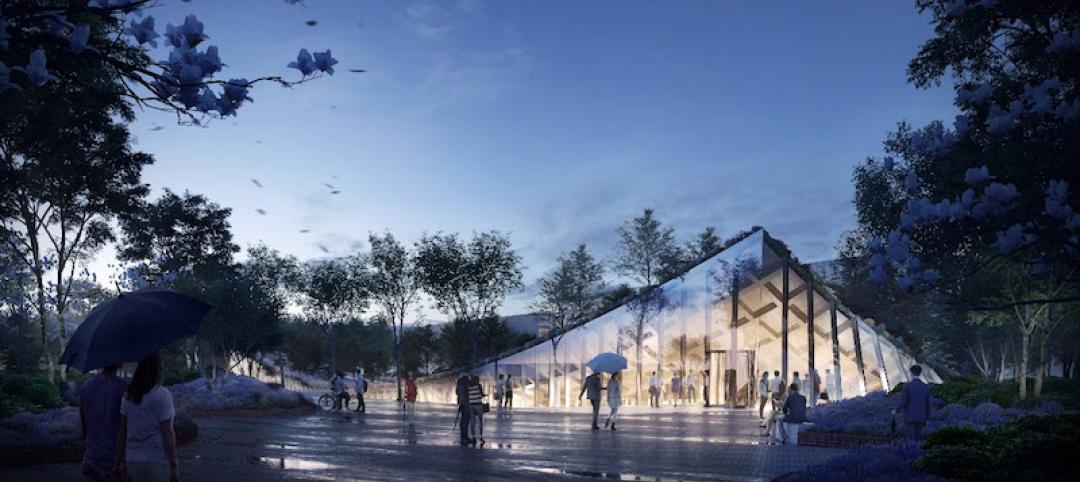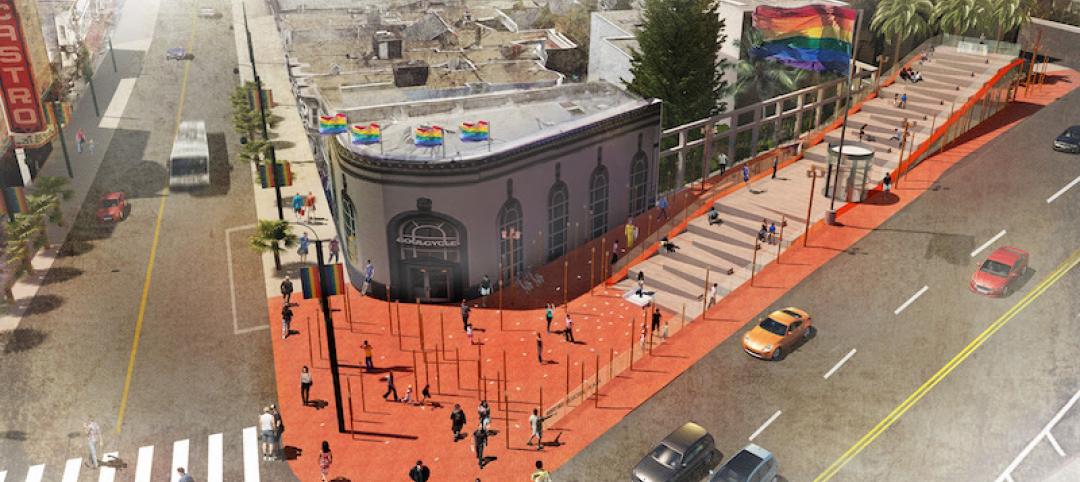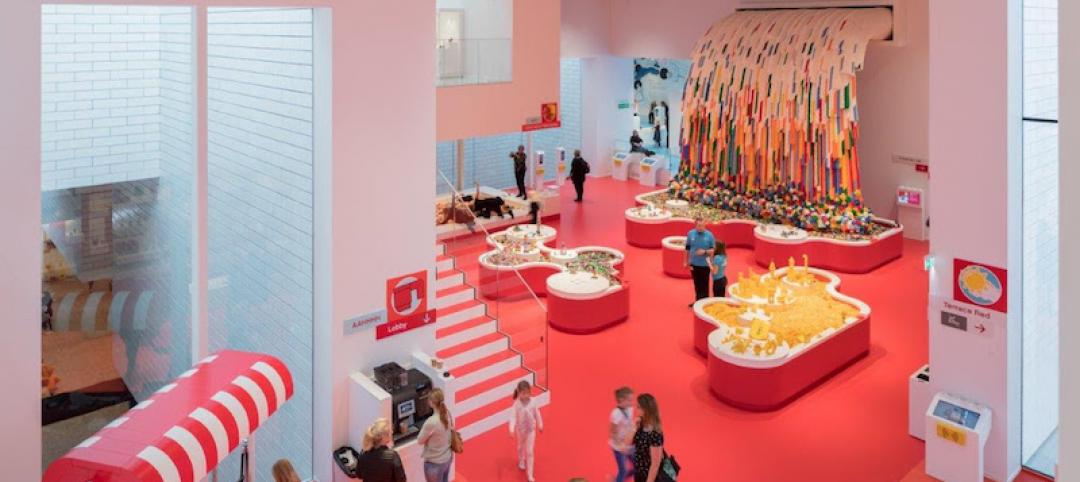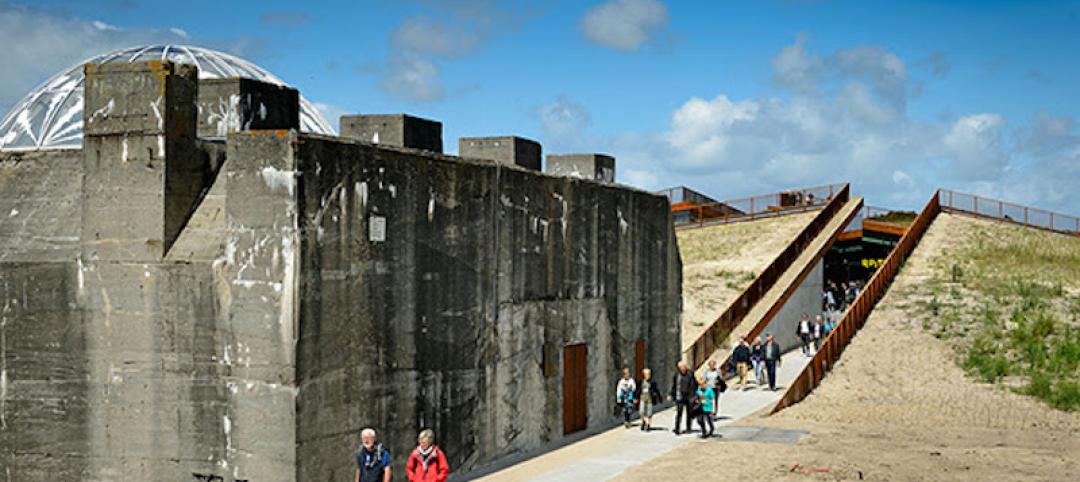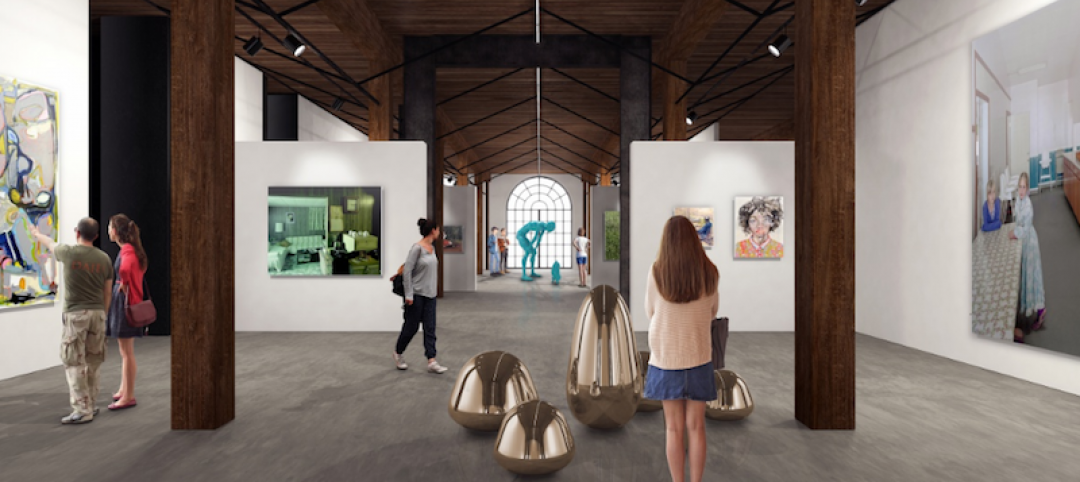
Opened in 1933, the observation deck at Rockefeller Center was designed to evoke the elegant promenades found on the period's luxury transatlantic liners—only with views of the city's skyline instead of the ocean. In 1986 this cultural landmark was closed to the public and sat unused for almost two decades. Last November, the observation deck was reopened following a $75 million renovation that restored the Art Deco masterpiece to perfection.
 |
| PHOTO: BOB ZUCKER |
Key to the deck's renovation was the creation of a full Top of the Rock “experience.” Visitors begin their tour in the building's new three-story atrium lobby, where sweeping glass stairs circle around a giant Swarovski chandelier with 14,000 crystals. Rockefeller Center's elevator room was moved and extended by the Building Team to make room for a set of new elevator cars dedicated to whisking guests to the now-combined 67th, 69th, and 70th floors.
 |
| Closed for nearly two decades, the observation deck at Rockefeller Center has been restored to its original 1933 Art Deco appearance. New features include a nine-foot-tall, basesupported safety wall fitted with nonreflective glass panels to ensure unobstructed views of Central Park and the skyline. PHOTO: BOB ZUCKER |
At the top, visitors can wander through a series of rooms and terraces leading upward to the Grand Viewing Deck, encountering exhibits and a theater focused on the history of Rockefeller Center along the way. An interactive display gives visitors the illusion of walking a structural steel beam suspended 67 stories above the street.
Out on the decks and terraces, the Building Team restored the shot-sewn limestone and cast aluminum fleur-de-lis panels. They installed new nine-foot-tall, base-supported, nonreflective peri-glass safety barriers that withstand 100-mph winds. A coil snow melt system was also added to keep the deck from becoming slushy or dangerously icy. The result: 360-degree views of the Big Apple, in a setting worthy of the name Top of the Rock.
Related Stories
| May 24, 2018
Accelerate Live! talk: Security and the built environment: Insights from an embassy designer
In this 15-minute talk at BD+C’s Accelerate Live! conference (May 10, 2018, Chicago), embassy designer Tom Jacobs explores ways that provide the needed protection while keeping intact the representational and inspirational qualities of a design.
Cultural Facilities | Apr 16, 2018
Best in library design 2018: Six projects earn AIA/ALA library awards
Austin Central Library and the Tulsa City-County Central Library are among the top projects for 2018.
Performing Arts Centers | Feb 20, 2018
Citrus trees inspired the design of this half-billion-dollar performing arts center
SPF:architects designed the complex.
Cultural Facilities | Jan 23, 2018
BIG reveals revised Smithsonian Campus master plan
The original proposal was first unveiled in 2014.
Mixed-Use | Dec 12, 2017
A new live/work neighborhood is about to get under way in Omaha, Neb.
Walkability and recreation will be key features of West Farm.
Cultural Facilities | Nov 2, 2017
Perkins Eastman wins competition to redesign San Francisco’s Harvey Milk Plaza
The Friends of Harvey Milk Plaza unanimously selected the Perkins Eastman entry as the winner.
Museums | Oct 3, 2017
Denmark’s new LEGO experience hub looks like it’s made out of giant LEGO blocks
The 12,000-sm building is part of Billund, Denmark’s goal to become the ‘Capital for Children.’
Museums | Aug 15, 2017
Underground Railroad Visitor Center tells story of oppression, then freedom
The museum is conceived as a series of abstracted forms made up of two main structures, one administrative and one exhibit.
Cultural Facilities | Jul 13, 2017
A WWII bunker becomes a museum along Denmark’s coast
BIG’s design of this cultural center is the “antithesis” of the fortress.
Museums | Jul 5, 2017
Addition by subtraction: Art Share L.A. renovation strips away its acquired superfluity
The redesign of the 28,000-sf building is prioritizing flexibility, openness, and connectivity.


