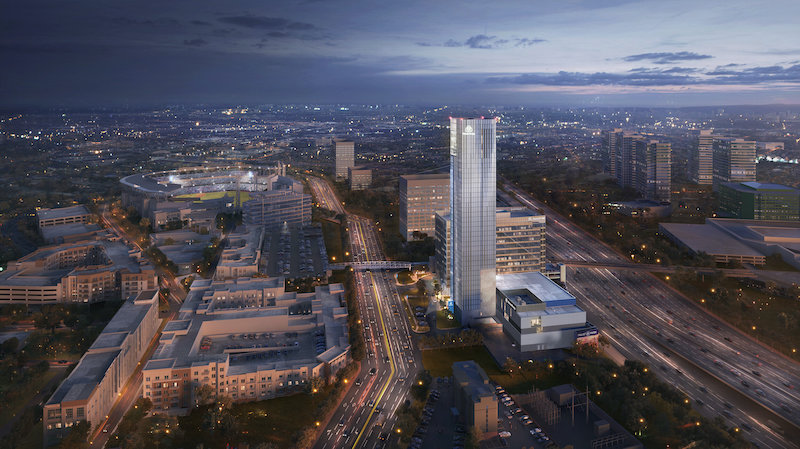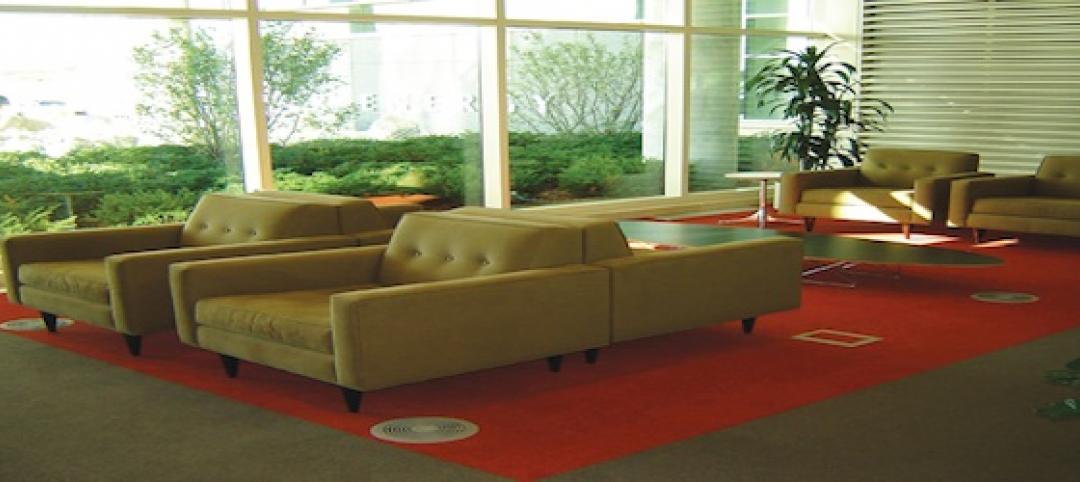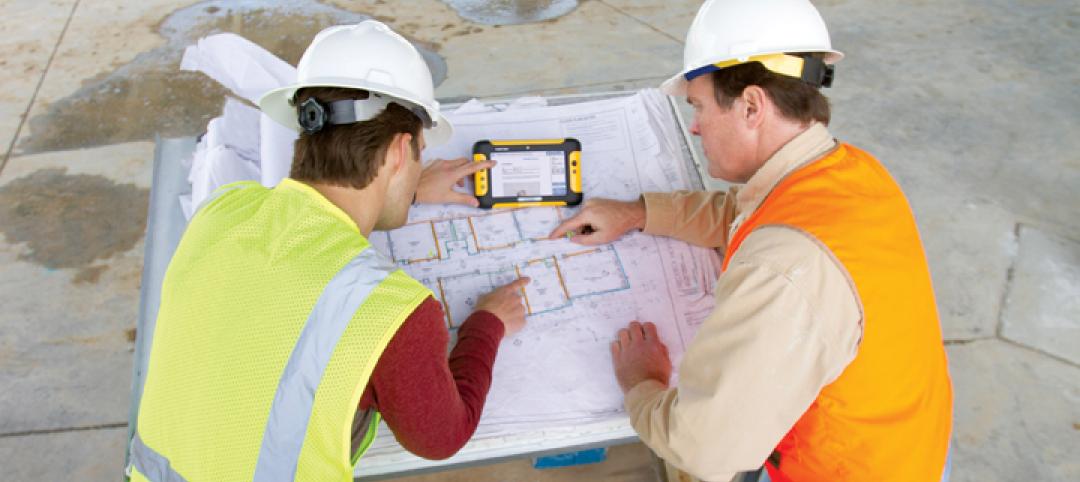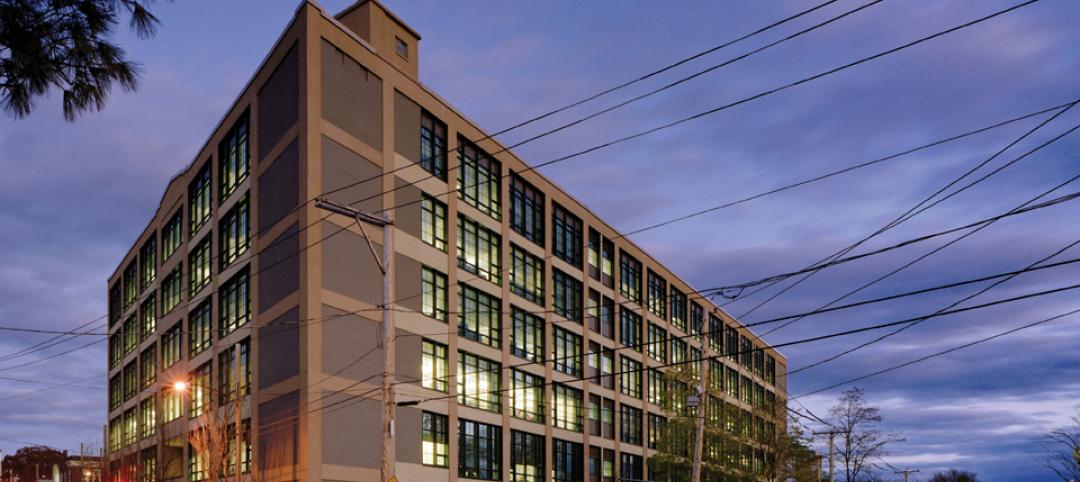Thyssenkrupp Elevator Americas is currently in the process of building a new headquarters in Atlanta near The Battery and Truist Park.
The project includes a 150,000-sf corporate headquarters building, an 80,000-sf business services and administrative center, and the Innovation and Qualification Center (IQC), a 420-foot elevator tower, which will be the tallest elevator test tower in the Western Hemisphere.
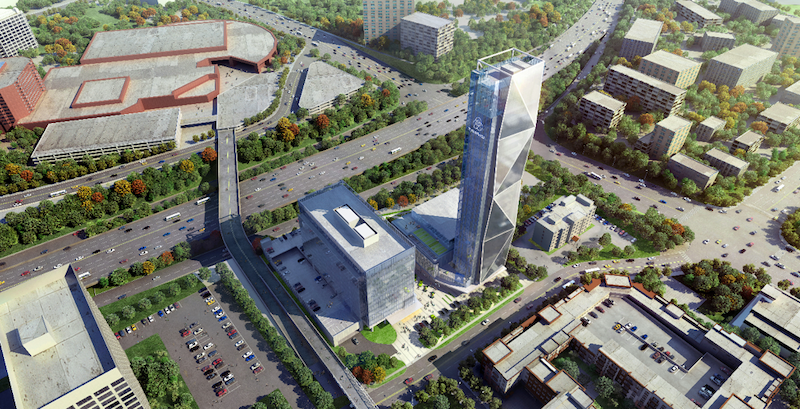
The corporate headquarters building will be home to the executive team, corporate functions, a software lab, an engineering office, and training facilities. The business services and administrative building will be home to shared service and administrative functions. The IQC will feature a glass facade and include 18 test shafts: 10 mid-rise shafts, two passenger elevators, and six low-rise elevators. Next-level elevator technologies such as TWIN, the two-cabins-per-shaft elevator system, and MULTI, the world’s first rope-free and sideways-moving elevator system, are also included.
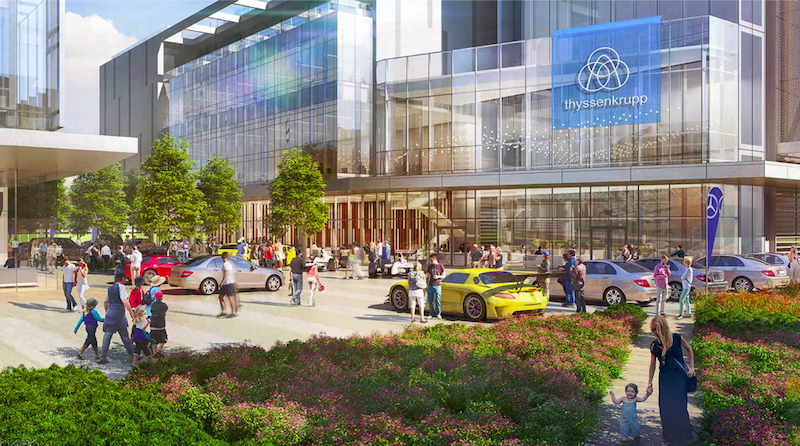
Walter P Moore, the project’s structural engineer, designed the test tower concrete walls to be fully built and stable prior to installation of any steel infill framing members. This was critical for the use of the slip form tower wall construction. Maintaining a uniform 24" concrete tower wall thickness at all elevations also facilitated the slipform construction method, without requiring a reset of the forms to allow for a change in wall thickness. Walter P Moore also developed a futureproofed method for support gaming of the tower test elevators that involved a network of steel tube framing in-board of the slab edges, which allows flexibility to support a variety of elevator types in each shaft.
The project is slated for completion in 2022.
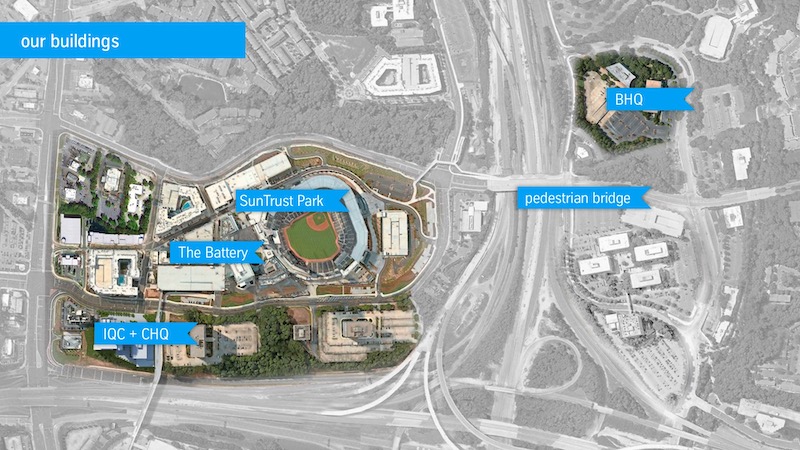
Related Stories
| Aug 19, 2011
Underfloor air distribution, how to get the details right
Our experts provide solid advice on the correct way to design and construct underfloor air distribution systems, to yield significant energy savings.
| Jul 22, 2011
The Right Platform for IPD
Workstations for successful integrated project delivery, a white paper by Dell and BD+C.
| Jul 21, 2011
Bringing BIM to the field
A new tablet device for construction professionals puts 3D data at the fingertips of project managers and construction supervisors.
| May 25, 2011
Developers push Manhattan office construction
Manhattan developers are planning the city's biggest decade of office construction since the 1980s, betting on rising demand for modern space even with tenants unsigned and the availability of financing more limited. More than 25 million sf of projects are under construction or may be built in the next nine years.
| May 18, 2011
Lab personnel find comfort in former Winchester gun factory
The former Winchester Repeating Arms Factory in New Haven, Conn., is the new home of PepsiCo’s Biology Innovation Research Laboratory.
| May 16, 2011
Virtual tour: See U.S. Green Building Council’s new LEED Platinum HQ—and earn CE credits
A virtual tour of the U.S. Green Building Council's LEED Platinum HQ is available. The tour features embedded videos, audio podcasts, and information on building materials and products used throughout the space. By taking the virtual tour, professionals can earn GBCI Continuing Education hours for the LEED AP with specialty and LEED Green Associate credentials.
| May 11, 2011
DOE releases guide for 50% more energy-efficient office buildings
The U.S. Department of Energy today announced the release of the first in a new series of Advanced Energy Design Guides to aid in the design of highly energy efficient office buildings. The 50% AEDG series will provide a practical approach to commercial buildings designed to achieve 50% energy savings compared to the commercial building energy code used in many areas of the country.


