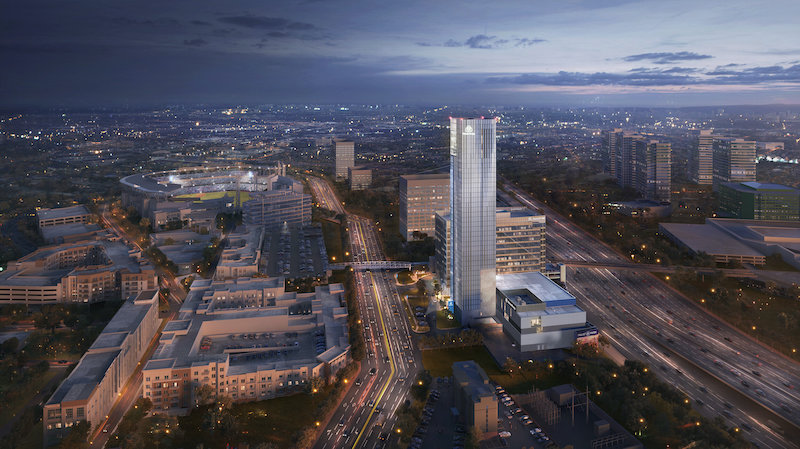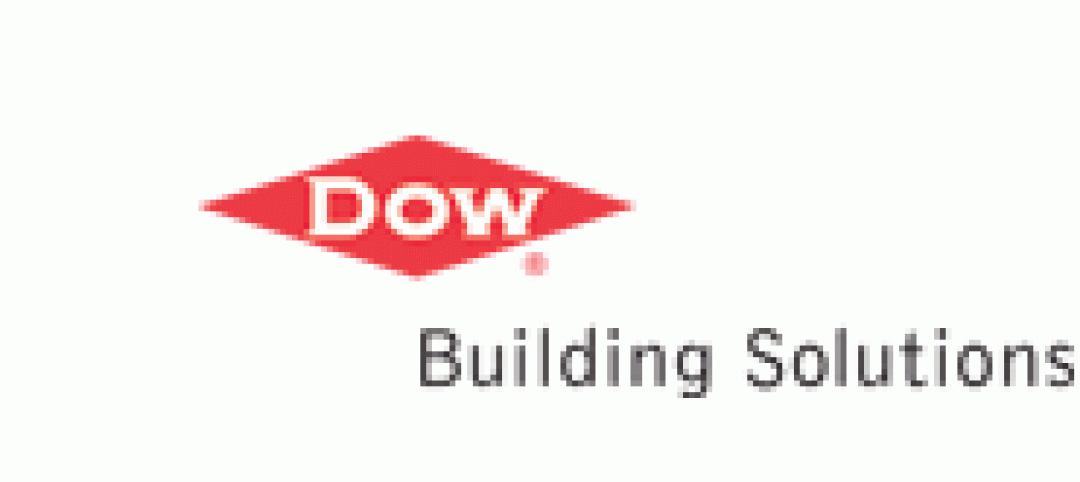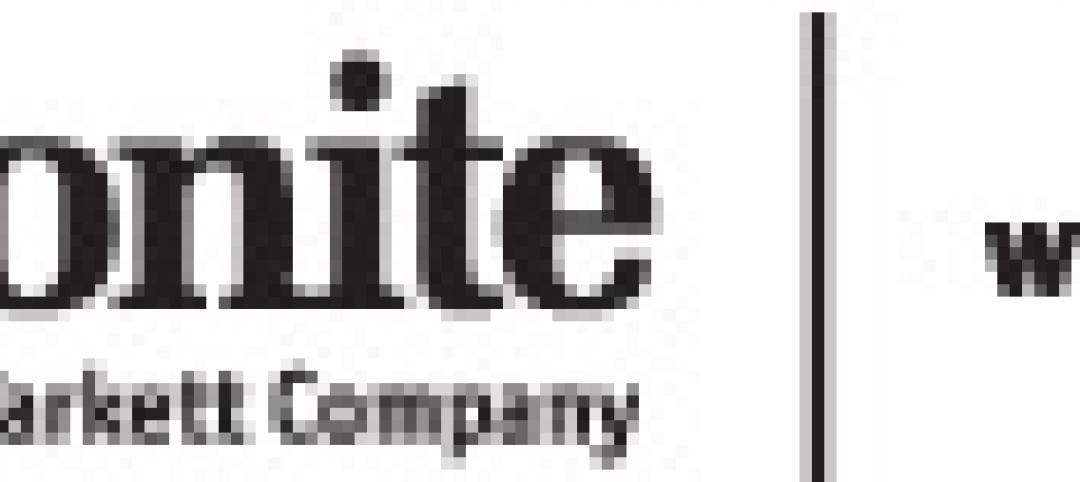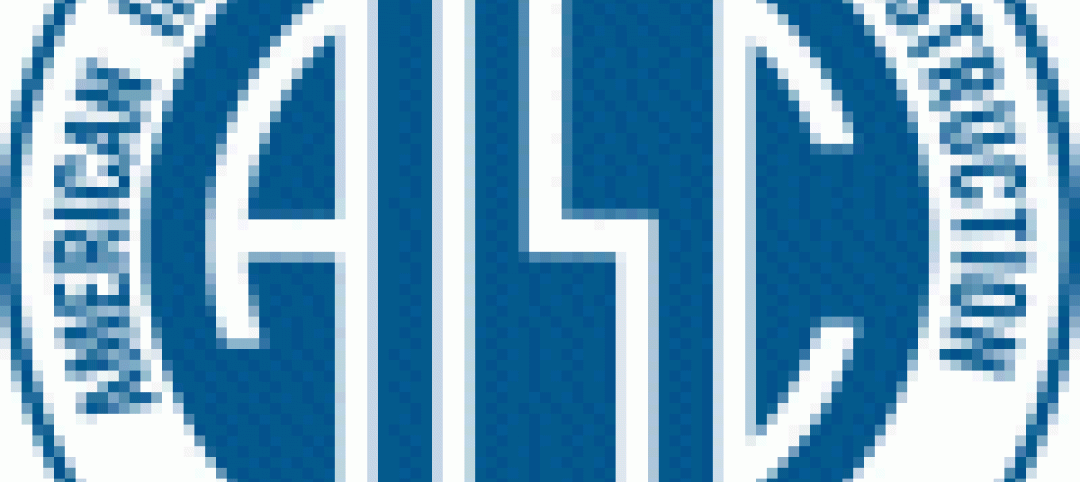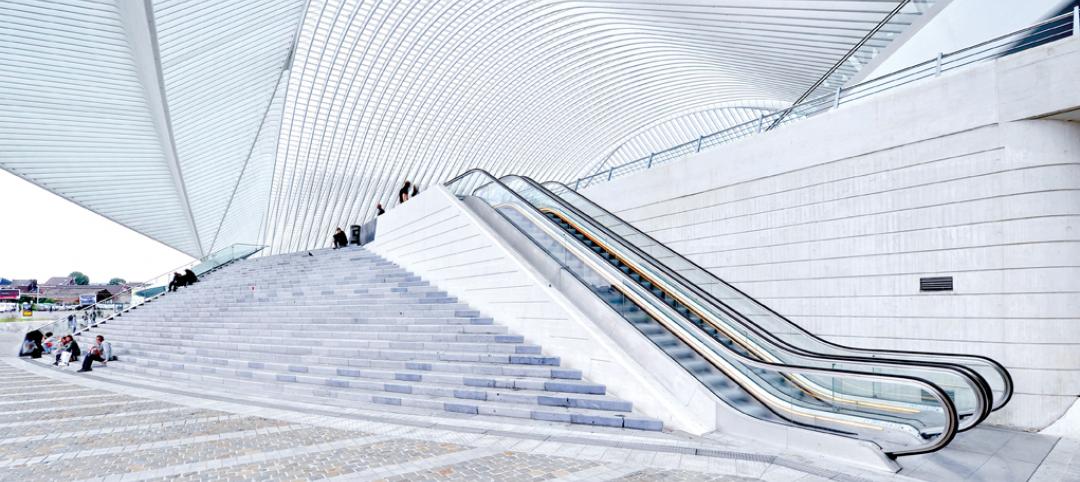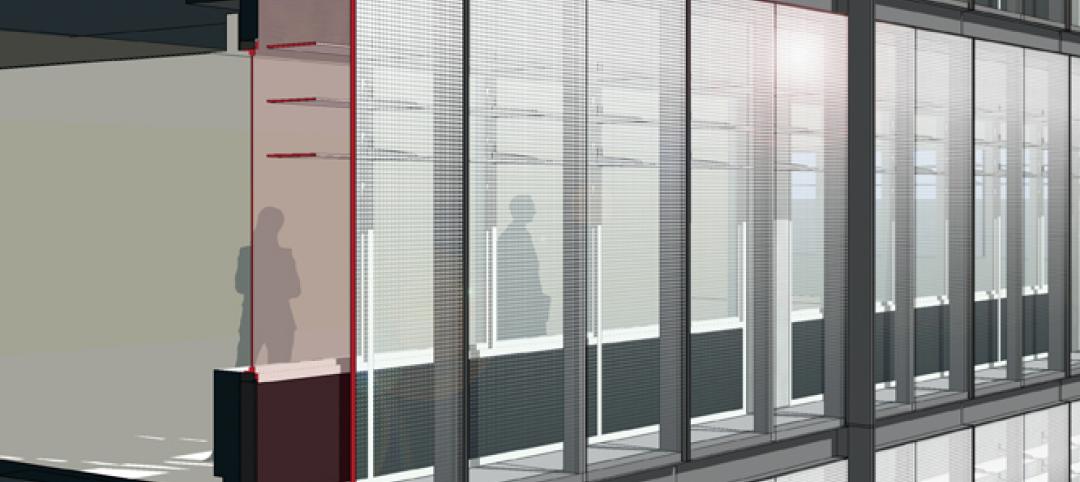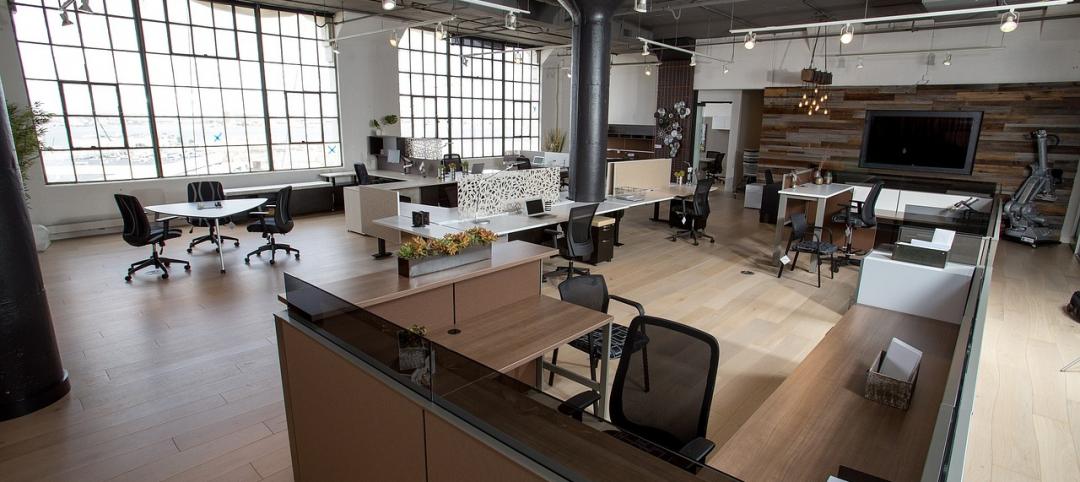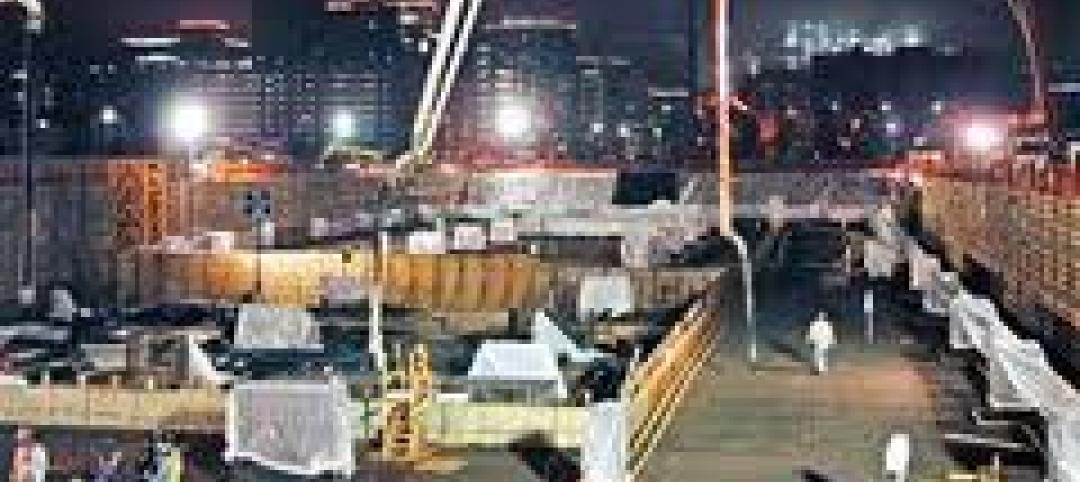Thyssenkrupp Elevator Americas is currently in the process of building a new headquarters in Atlanta near The Battery and Truist Park.
The project includes a 150,000-sf corporate headquarters building, an 80,000-sf business services and administrative center, and the Innovation and Qualification Center (IQC), a 420-foot elevator tower, which will be the tallest elevator test tower in the Western Hemisphere.
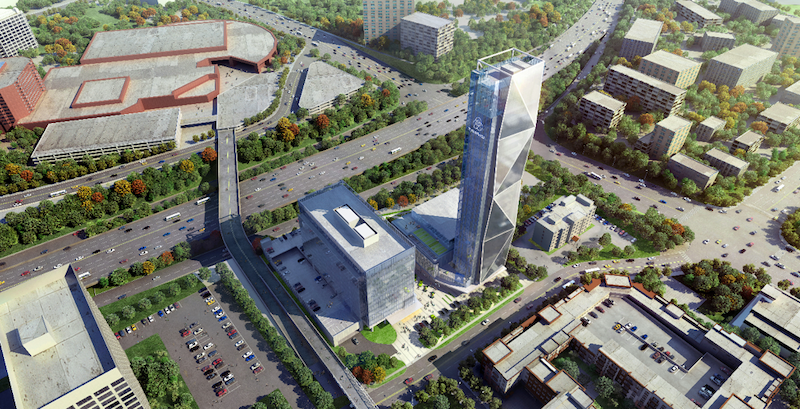
The corporate headquarters building will be home to the executive team, corporate functions, a software lab, an engineering office, and training facilities. The business services and administrative building will be home to shared service and administrative functions. The IQC will feature a glass facade and include 18 test shafts: 10 mid-rise shafts, two passenger elevators, and six low-rise elevators. Next-level elevator technologies such as TWIN, the two-cabins-per-shaft elevator system, and MULTI, the world’s first rope-free and sideways-moving elevator system, are also included.
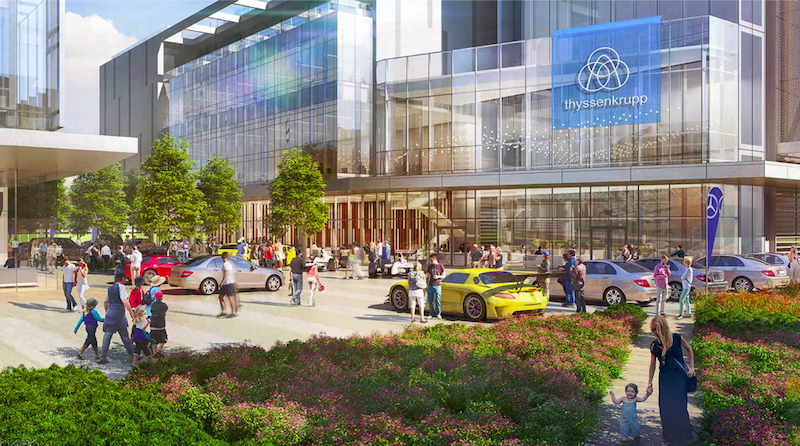
Walter P Moore, the project’s structural engineer, designed the test tower concrete walls to be fully built and stable prior to installation of any steel infill framing members. This was critical for the use of the slip form tower wall construction. Maintaining a uniform 24" concrete tower wall thickness at all elevations also facilitated the slipform construction method, without requiring a reset of the forms to allow for a change in wall thickness. Walter P Moore also developed a futureproofed method for support gaming of the tower test elevators that involved a network of steel tube framing in-board of the slab edges, which allows flexibility to support a variety of elevator types in each shaft.
The project is slated for completion in 2022.
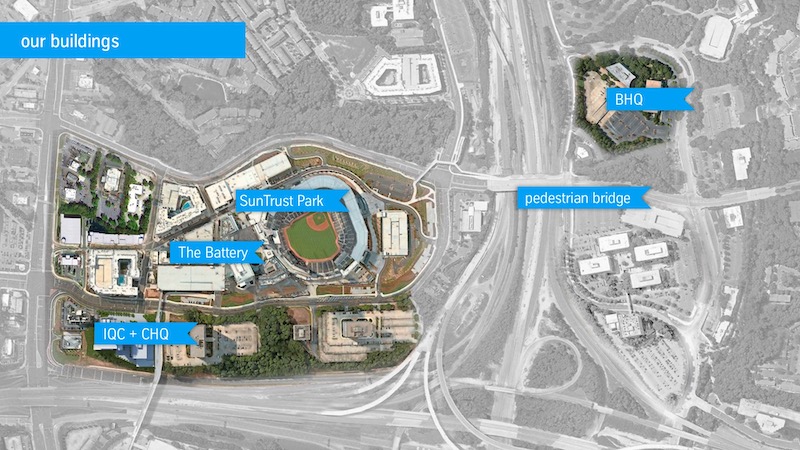
Related Stories
| Oct 27, 2011
iProspect selects VLK Architects for new office design
Company growth prompted iProspect to make the decision to move to a new space.
| Oct 20, 2011
Johnson Controls appoints Wojciechowski to lead real estate and facilities management business for Global Technology sector
Wojciechowski will be responsible for leading the continued growth of the technology vertical market, while building on the expertise the company has developed serving multinational technology companies.
| Oct 18, 2011
Dow Building Solutions invests in two research facilities to deliver data to building and construction industry
State-of-the-art monitoring system allows researchers to collect, analyze and process the performance of wall systems.
| Oct 17, 2011
Big D Floor covering supplies to offer Johnsonite Products??
Strategic partnership expands offering to south and west coast customers.
| Oct 17, 2011
Schneider Electric introduces UL924 emergency lighting control devices
The emergency lighting control devices require fewer maintenance costs and testing requirements than backup batteries because they comply with the UL924 standard, reducing installation time.
| Oct 14, 2011
AISC develops new interoperability strategy to move construction industry forward
AISC is working to bring that vision to reality by developing a three-step interoperability strategy to evaluate data exchanges and integrate structural steel information into buildingSMART's Industry Foundation Classes.
| Oct 12, 2011
Vertical Transportation Systems Reach New Heights
Elevators and escalators have been re-engineered to help building owners reduce energy consumption and move people more efficiently.
| Oct 12, 2011
Building a Double Wall
An aged federal building gets wrapped in a new double wall glass skin.
Office Buildings | Oct 12, 2011
8 Must-know Trends in Office Fitouts
Office designs are adjusting to dramatic changes in employee work habits. Goodbye, cube farm. Hello, bright, open offices with plenty of collaborative space.
| Oct 12, 2011
FMI’s Construction Outlook: Third Quarter 2011 Report
Construction Market Forecast: The general economy is seeing mixed signs.


