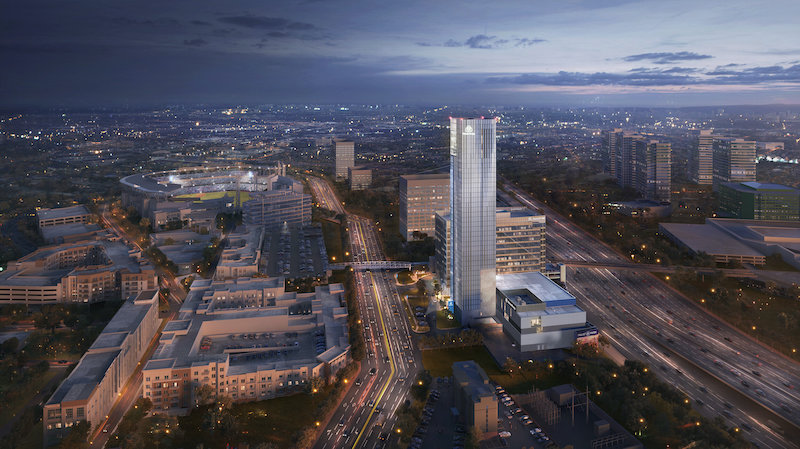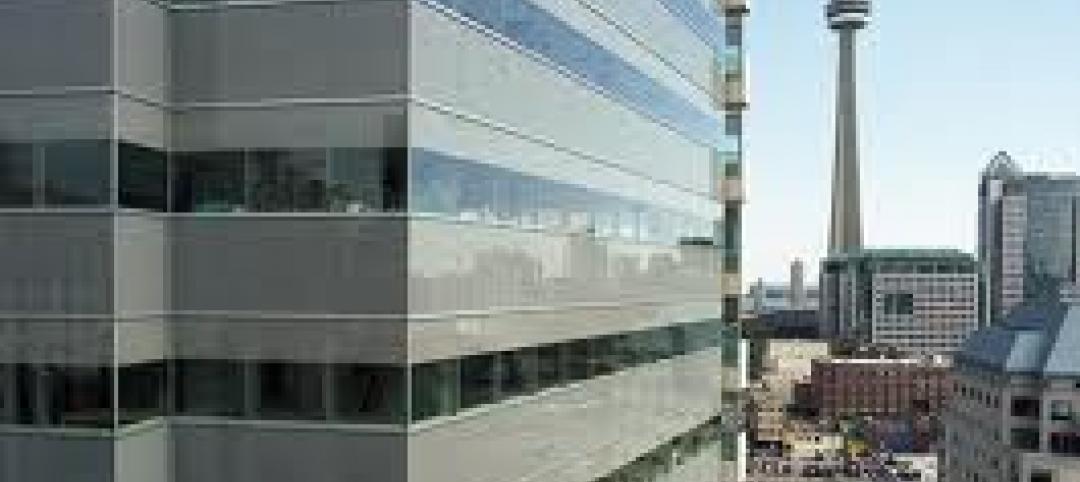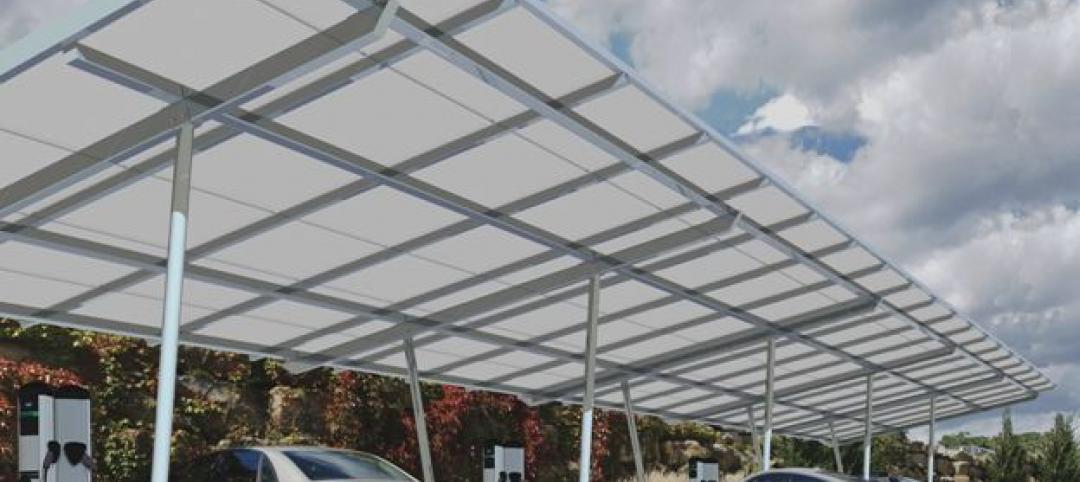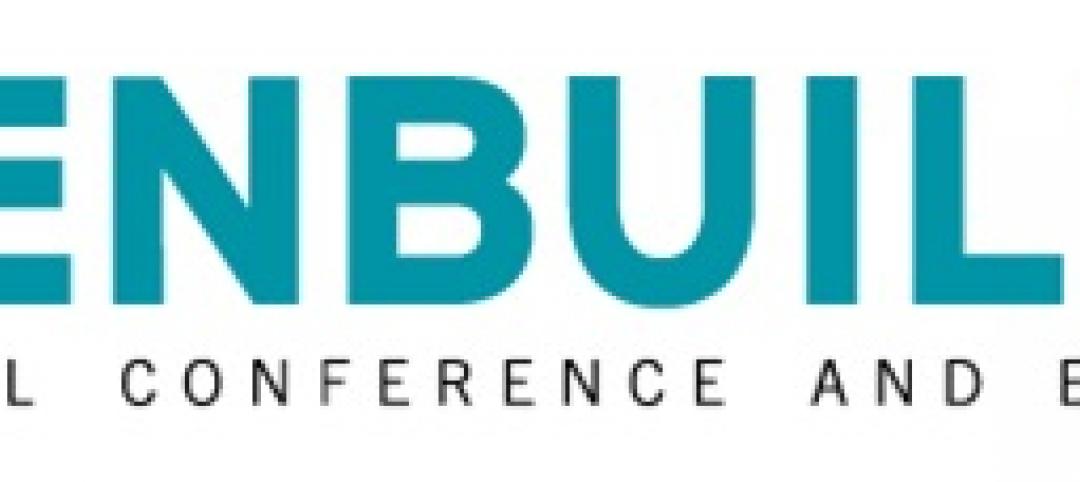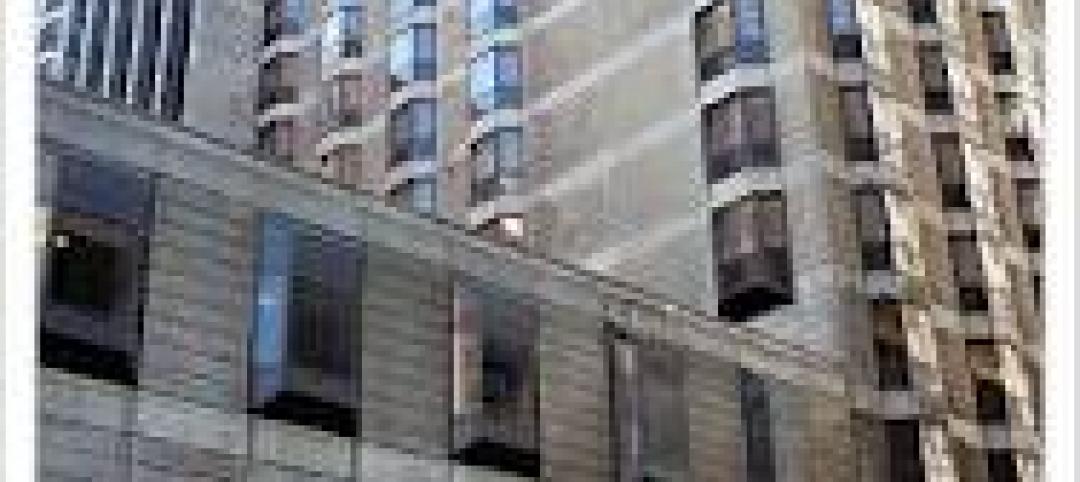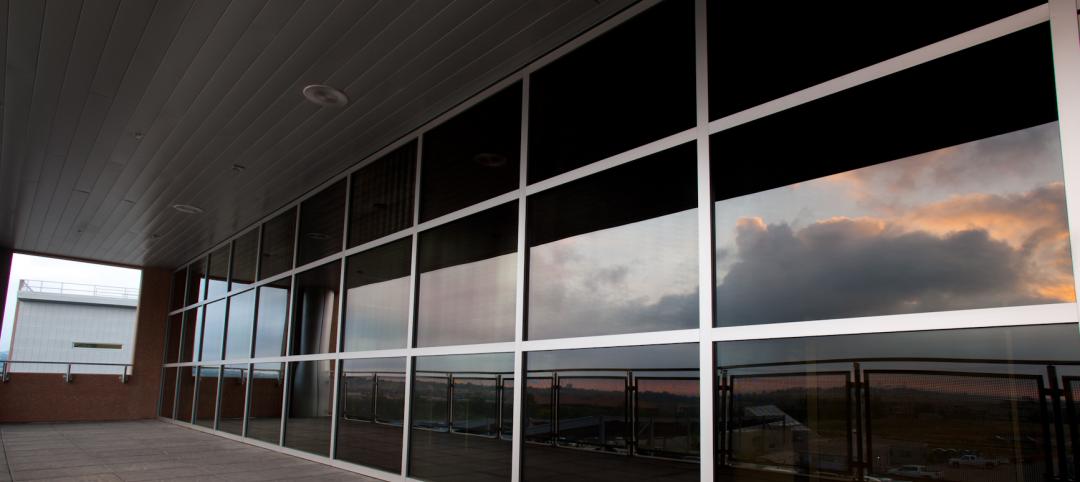Thyssenkrupp Elevator Americas is currently in the process of building a new headquarters in Atlanta near The Battery and Truist Park.
The project includes a 150,000-sf corporate headquarters building, an 80,000-sf business services and administrative center, and the Innovation and Qualification Center (IQC), a 420-foot elevator tower, which will be the tallest elevator test tower in the Western Hemisphere.

The corporate headquarters building will be home to the executive team, corporate functions, a software lab, an engineering office, and training facilities. The business services and administrative building will be home to shared service and administrative functions. The IQC will feature a glass facade and include 18 test shafts: 10 mid-rise shafts, two passenger elevators, and six low-rise elevators. Next-level elevator technologies such as TWIN, the two-cabins-per-shaft elevator system, and MULTI, the world’s first rope-free and sideways-moving elevator system, are also included.
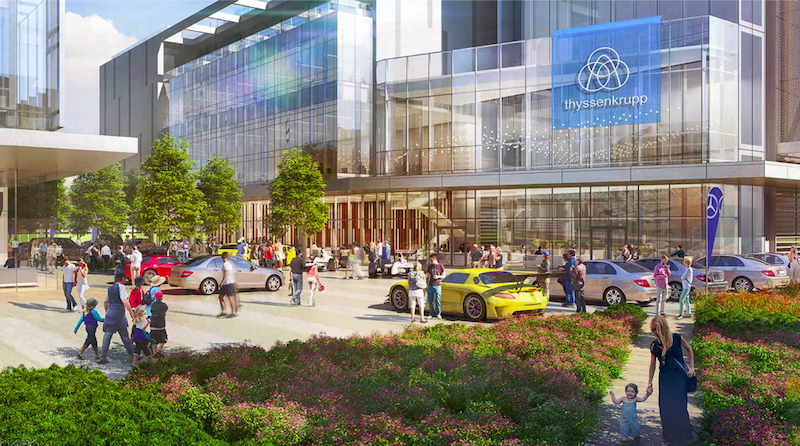
Walter P Moore, the project’s structural engineer, designed the test tower concrete walls to be fully built and stable prior to installation of any steel infill framing members. This was critical for the use of the slip form tower wall construction. Maintaining a uniform 24" concrete tower wall thickness at all elevations also facilitated the slipform construction method, without requiring a reset of the forms to allow for a change in wall thickness. Walter P Moore also developed a futureproofed method for support gaming of the tower test elevators that involved a network of steel tube framing in-board of the slab edges, which allows flexibility to support a variety of elevator types in each shaft.
The project is slated for completion in 2022.
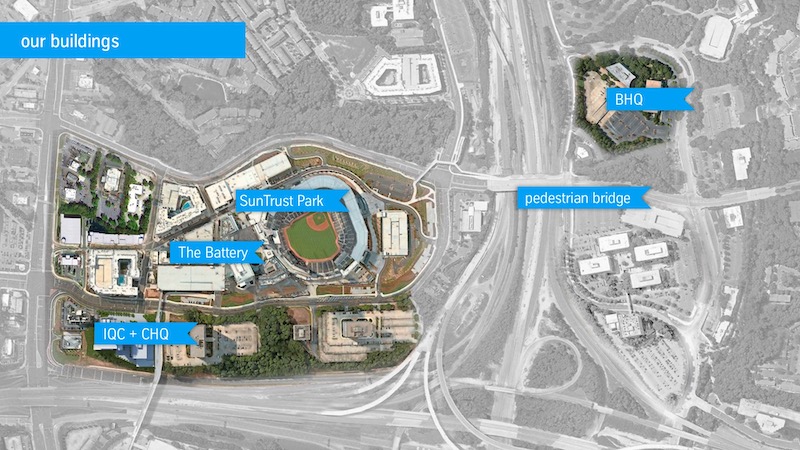
Related Stories
| Oct 5, 2011
GREENBUILD 2011: Johnson Controls announces Panoptix, a new approach to building efficiency
Panoptix combines latest technology, new business model and industry-leading expertise to make building efficiency easier and more accessible to a broader market.
| Oct 5, 2011
GREENBUILD 2011: Sustainable construction should stress durability as well as energy efficiency
There is now a call for making enhanced resilience of a building’s structure to natural and man-made disasters the first consideration of a green building.
| Oct 5, 2011
GREENBUILD 2011: Solar PV canopy system expanded for architectural market
Turnkey systems create an aesthetic architectural power plant.
| Oct 4, 2011
GREENBUILD 2011
Click here for the latest news and products from Greenbuild 2011, Oct. 4-7, in Toronto.
| Oct 4, 2011
GREENBUILD 2011: Methods, impacts, and opportunities in the concrete building life cycle
Researchers at the Massachusetts Institute of Technology’s (MIT) Concrete Sustainability Hub conducted a life-cycle assessment (LCA) study to evaluate and improve the environmental impact and study how the “dual use” aspect of concrete.
| Oct 3, 2011
Balance bunker and Phase III projects breaks ground at Mitsubishi Plant in Georgia
The facility, a modification of similar facilities used by Mitsubishi Heavy Industries, Inc. (MHI) in Japan, was designed by a joint design team of engineers and architects from The Austin Company of Cleveland, Ohio, MPSA and MHI.
| Sep 30, 2011
Kilbourn joins Perkins Eastman
Kilbourn joins with more than 28 years of design and planning experience for communities, buildings, and interiors in hospitality, retail/mixed-use, corporate office, and healthcare.
| Sep 28, 2011
Opus Group awarded contract for new Church & Dwight Co. headquarters
The campus will include two 125,000-sf Class A, energy-efficient office buildings that will be designed and constructed with sustainable practices and elements.
| Sep 26, 2011
Copper helps serve and protect Lightning Alley
Copper grounding upgrades add protection and reliability to Florida Sheriff's Department.
| Sep 23, 2011
Smart windows installed at NREL
The self-tinting heat-activated filter allows solar heat into the building when it is desired, such as on a sunny winter day.


