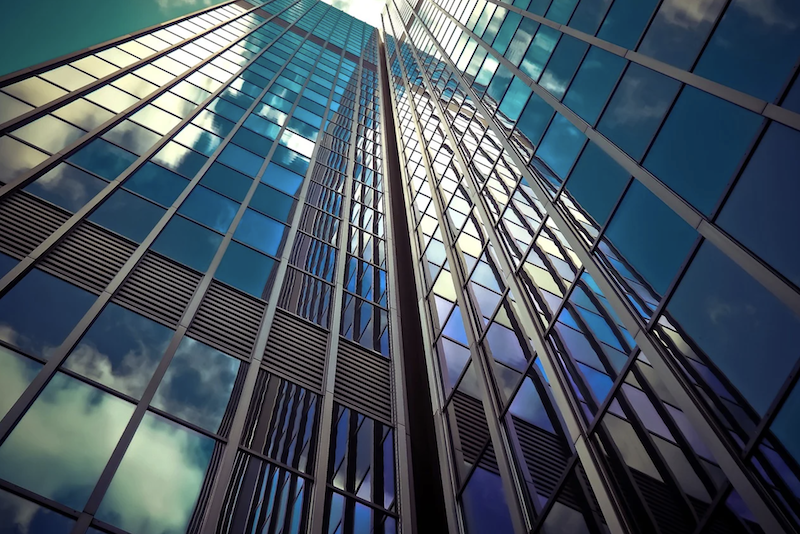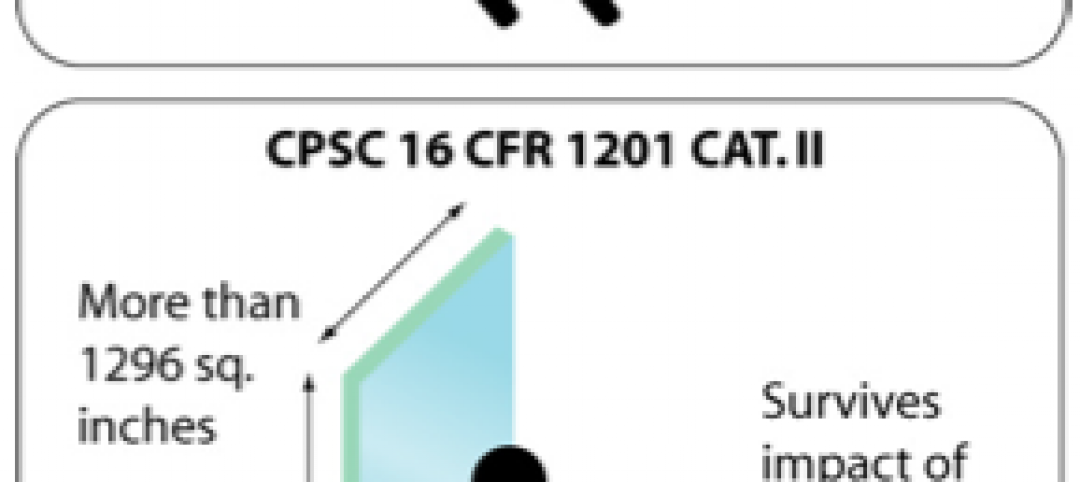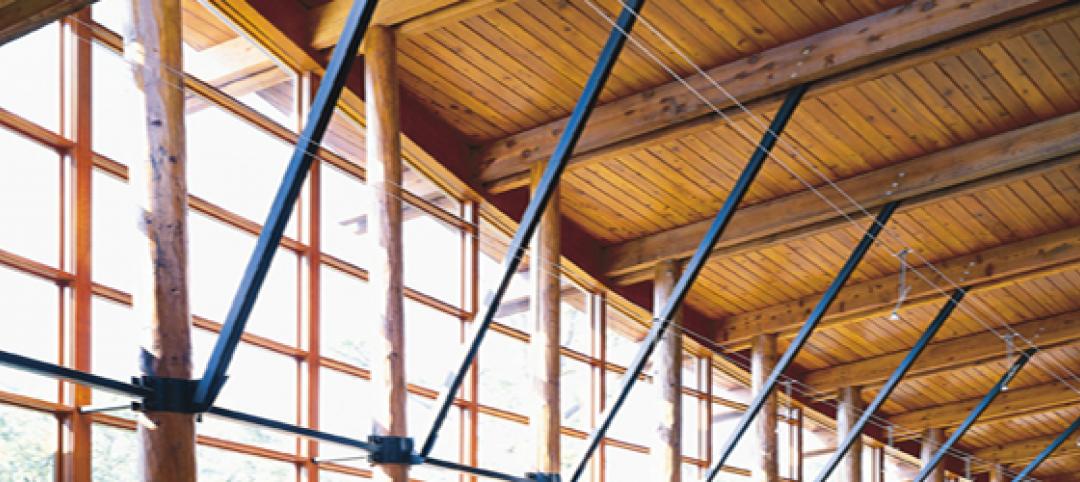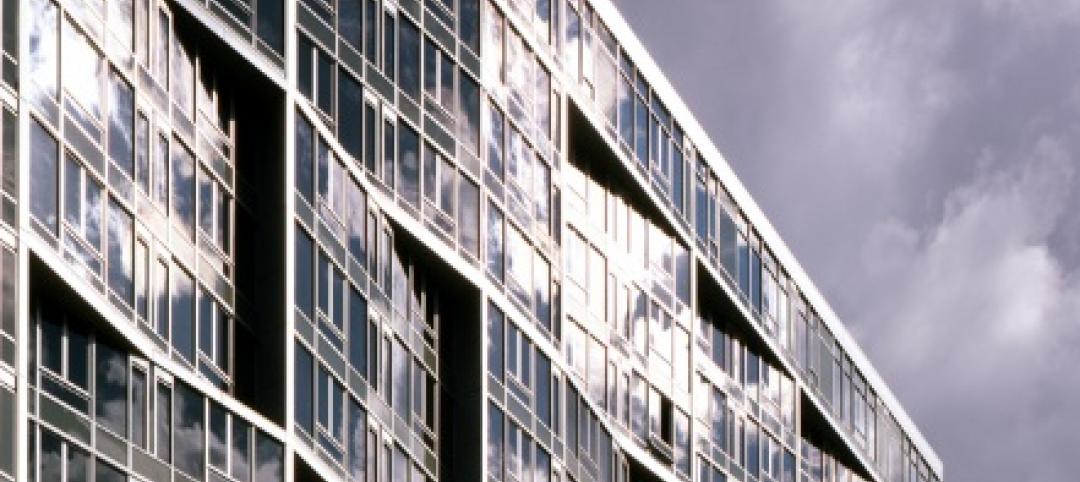In the “Glass Box Paradox,” Paladino and Company contend that there is a causal relationship between the performance of the façade of One Bryant Park (OBP) and the building’s overall energy use. This is a massive over-simplification of the building’s energy profile. Furthermore, the authors rely on the flawed methodology of “Site Energy Use Intensity (Site EUI)”, which penalizes the use of cutting-edge sustainability features such as Co-Generation and Ice Storage and, ironically, discourages density and the sharing of resources in the name of environmentalism. And, most importantly, it ignores that buildings are places which should promote the health, welfare and productivity of the people who work and live in them.
First and foremost, OBP is a building designed for people. Productivity, wellness, and providing optimal conditions for work to occur, were all drivers of the design of the building. The mechanical systems and envelope were designed to efficiently support those goals. The authors provide some good ideas for how to modify a façade to make it more energy efficient. Most of their recommendations were considered when the building was designed and many incorporated into the final constructed envelope, including:
-
High-performance glazing: The curtainwall at OBP features low-iron, insulated glazing with a ceramic frit pattern which cuts down on heat gain while still allowing for optimal views and an abundance of daylight,
-
Envelope details:
- Fritted glazing, insulated spandrel
- Overall R-value: 2.03
- Glazing Percentage: 62% vision glass
- Solar Heat Gain Coeffcient (SHGC): 0.4 for clear, 0.28 for fritted glazing
- Visual Transmittance: 74% for clear, 59% for fritted glazing
-
Envelope details:
It is true that OBP, consumes more energy compared with other buildings of its size. This is related to the level of the fenestration in the building, but not caused by it. Even if OBP featured a highly insulated exterior wall assembly with tiny porthole windows it would still have high energy use. It would also be a very unpleasant and unproductive place to work. OBP’s high energy use is primarily caused by the density of people who work in the building, the energy intensive work they do, and the delivery and conditioning of air at a high quality level. The three most significant factors that contribute to the building’s energy use are:
- Occupancy: 8,000 people work at OBP, and the building operates nearly 24-hours a day. There is significant energy required to provide adequate outside air to ventilate the space and the plug-load for that density of use is large.
- Intensity of Use: There are 350,000 square feet of extremely high-density trading operations and on-site data storage, which consume a lot of energy.
- Outside Air Delivery and Conditioning: Tempering the air in a building with that many inhabitants and a high percentage of glazing does use considerable energy, but the benefits of highly filtered outside air provided at above code required levels are substantial.
Even though OBP may consume more energy, it produces less Carbon Dioxide than similar buildings that use less energy directly from the grid. OBP only appears more inefficient because Site EUI, rather than Source EUI, is the metric used to compare energy use. Site EUI is perverse metric, which hides the inefficiencies of the grid and power plants. Instead of drawing most of its energy from power plants, OBP has an on-site 4.6-Megawatt combined heat and power (co-generation) plant that produces two thirds of the building’s energy at twice the efficiency of a conventional power plant. OBP also employs the use of an on-site Ice Storage plant as a thermal battery that shifts energy demand to off-peak hours, reducing the burden on New York City’s energy grid and carbon emissions. It also protects New York City’s air quality by reducing peak demand on the grid and keeping dirtier “peaker” plants offline. The cogeneration system converts natural gas into electric and heat energy at an efficiency that surpasses that of the utility. Yet, the energy conversion losses borne by the cogeneration plant, despite the overall reduction of carbon, are attributed to OBP and raise the overall site EUI. If Source EUI were used to compare buildings rather than Site EUI then OBP would excel compared to buildings of similar use and typology that procure energy from the existing inefficient grid and its power plants.
See Also: The glass box paradox
The authors argue that despite its design and Platinum LEED rating, the building earns an Energy Star D rating and incorrectly concludes that the building performs poorly. Local law 84, which relies on Energy Use Intensity as its metric, is a simplistic formula that compares total annual energy over the total square footage. It does not account for population density, hours of operation, building typology, specialized space types (within the office category) or any other variable. The Energy Star rating which uses the national CBECS database to calculate the score is more sophisticated than EUI alone, but the Energy Star metric does not accurately represent New York City buildings. Buildings over 1 million square feet are considered “outliers” in the Energy Star sample set and other population and operational data is truncated. Large, densely occupied, high-rise buildings in New York City are obviously very different in their energy profile than many buildings across the nation. Local law 97, penalizes buildings based on their calculated carbon footprint, which is superficially reasonable until you realize that higher density and all its environmental benefits are strongly related to a higher site EUI. New York City’s density which results in sharing of resources, decreased travel distances and the preservation of open space is, ironically, discouraged by Local Law 97.
The Durst Organization has built some of the highest performing and most environmentally advanced buildings in the world. We use energy and natural resources efficiently, but we also understand that buildings are for people and their health, wellness and productivity are equally important. A building without fenestration, no doubt, uses less energy than a building with a glass curtain wall, but we strive to make places where people flourish and thrive and natural light, fresh air and views are integral to this goal.
Related Stories
| Jul 22, 2011
From Wired Glass to Clear Solutions: Designing with Fire Rated Glass Today
This white paper provides readers with a solid understanding of fire rated glass (FRG) based on the two types of FRG recognized in the IBC – fire protective and fire resistive glazing. The discussion includes the advancement of FRG from traditional wire glass to technologically advanced clear solutions, recent code changes, the updated 2012 IBC Chapter 7 Tables outlining the requirements for FRG applications, and fire-rated framing considerations. The white paper is intended to give readers the ability to specify the correct, code-approved FRG product for particular applications based on the most up-to-date version of the IBC.
| Jul 22, 2011
High-performance windows and doors
Learning objectives After reading this article, you should be able to: Understand issues of thermal performance and energy efficiency in relation to window and door systems; describe optimal detailing of the window-wall interface and how it contributes to building performance, sustainability, and occupant well-being; understand how durability contributes to sustainable windows/doors; and list sustainable O&M requirements for window and door systems.
| May 25, 2011
SAFTI FIRST hosts architectural summit in New York
SAFTI FIRST is hosting the Architectural Summit on Thursday, June 2 at the W Hotel in New York City. The half-day educational conference allows architects, specifiers and contract glaziers to learn about the latest advances in glazing technology and design. SAFTI FIRST, Wausau Window and Wall Systems, W&W Glass, LLC and Firestone/UNA-CLAD will each be presenting an AIA registered program.
| May 24, 2011
Guardian partners with Joel Berman Glass Studios
Guardian Industries expands interiors offering as exclusive manufacturer and distributor of signature glass textures designed by Joel Berman Glass Studios.
| May 4, 2011
SAFTI FIRST to debut free apps for iPhone, iPod Touch, and iPad at AIA Convention
SAFTI FIRST, manufacturer of fire rated glass and framing solutions, will debut its mySAFTI app, the first interactive design tool that takes the guesswork out of choosing the correct fire rated glass product, at the AIA National Convention in New Orleans, May 12-14. Visit booth1634.
| Apr 22, 2011
AAMA releases voluntary tornado specification
As tornado season escalates and increased tornado activity has devastated parts of the Midwest and the South during he past few weeks, the American Architectural Manufacturers Association (AAMA) has released a voluntary specification for testing and rating building components that will be exposed to tornados and similar extreme wind and rain conditions.
| Apr 19, 2011
Is a building sustainable if it kills birds?
Migratory birds were flying into the windows and falling, dead or injured, to the foot of the LEED-Platinum FBI building in Chicago. The FBI building isn't the only LEED-certified structure to cause problems for migratory birds, however. Some of the more than 33,000 LEED-certified buildings in the U.S. use large amounts of glass to bring in natural light and save on energy—and all that glass can confuse birds.
| Apr 14, 2011
How AEC Professionals Choose Windows and Doors
Window and door systems need to perform. Respondents to our annual window and door survey overwhelmingly reported that performance, weather resistance, durability, and quality were key reasons a particular window or door was specified.
| Apr 12, 2011
Entrance pavilion adds subtle style to Natural History Museum of Los Angeles
A $13 million gift from the Otis Booth Foundation is funding a new entrance pavilion at the Natural History Museum of Los Angeles County. CO Architects, Los Angeles, is designing the frameless structure with an energy-efficient curtain wall, vertical suspension rods, and horizontal knife plates to make it as transparent as possible.
| Apr 11, 2011
From Wired Glass to Clear Solutions: Designing with Fire Rated Glass Today
This white paper provides readers with a solid understanding of fire rated glass based on the two types of FRG recognized in the IBC – fire protective and fire resistive glazing. The white paper is intended to give readers the ability to specify the correct, code-approved FRG product for particular applications based on the most up-to-date version of the IBC.











