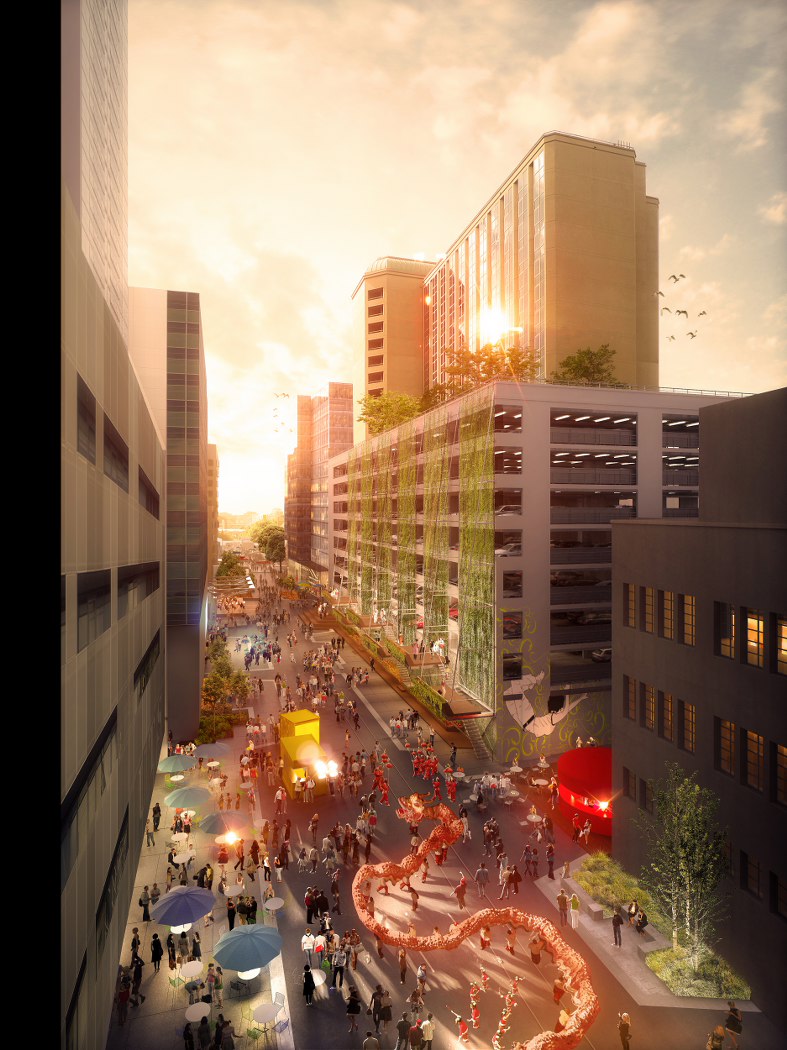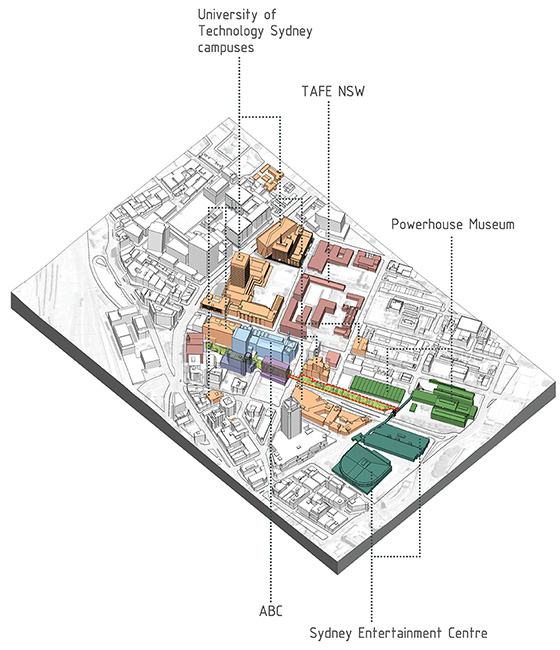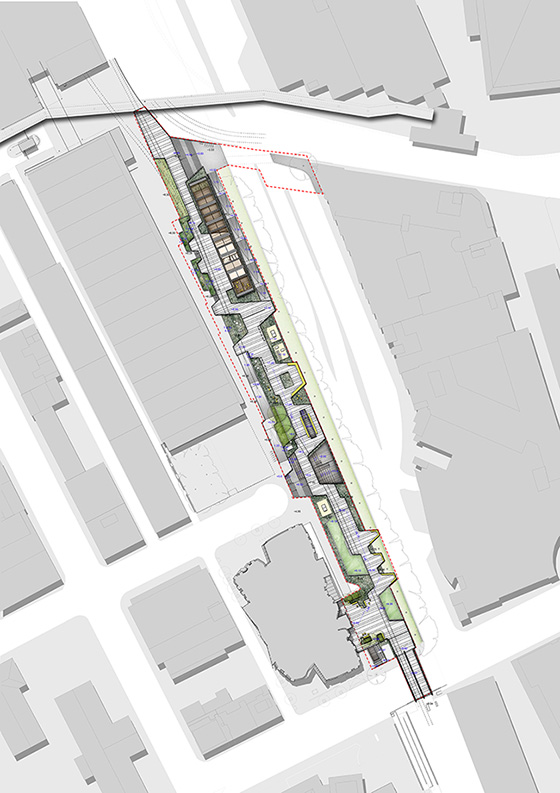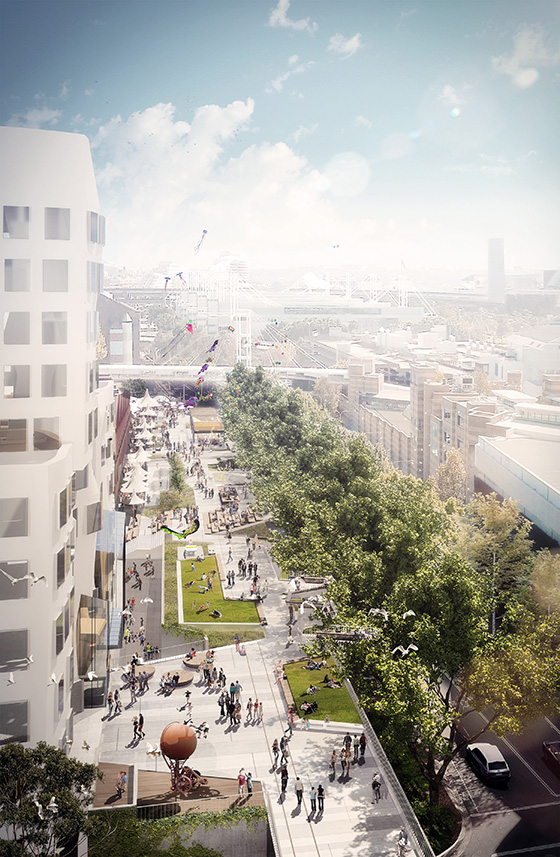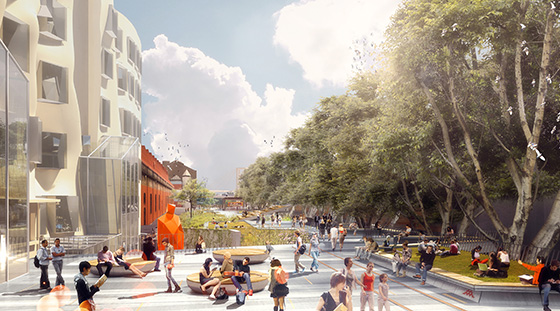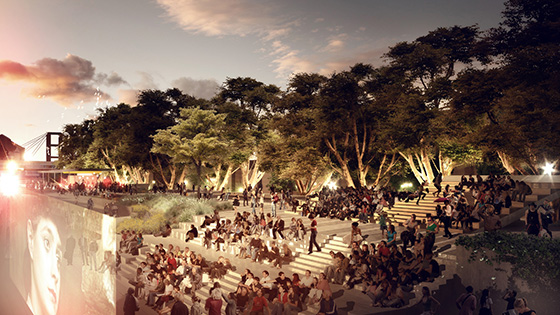Sydney is the latest city to begin construction on an elevated park; theirs will be built on a 500-meter stretch of abandoned railway. The park, called the Goods Line, will include bike paths, study pods, and outdoor workspaces for local students.
The two-stage construction process begins with the 250-meter Goods Line North, where the Powerhouse Museum will be connected to Frank Gehry's Chau Chak Wing Building (an addition to the University of Technology). The opening of the latter building is set to coincide with the opening of the Goods Line North.
After the completion of this phase, projected for November 2014, the second stage will reshape an extant pedestrian walkway.
The construction contract has been awarded to Gartner Rose. The Goods Line was designed by ASPECT Studios and Choi Ropiha Fighera.
More about the project from the Sydney Harbour Foreshore Authority:
• Sydney Harbour Foreshore Authority is leading this whole-of-government project which will open up a pedestrian and cycle network from Railway Square through Ultimo to Darling Harbour.
• The Goods Line will create a new urban hub and connect more than 80,000 tertiary students, locals and visitors to the many major attractions of Sydney’s much-loved Darling Harbour.
• The corridor will feature a series of elevated spaces or platforms which can be used for a variety of public entertainment, recreation, study and other activities.
• It will further connect arts, education and cultural institutions along Sydney’s Cultural Ribbon.
• The design captures and interprets the original heritage corridor, state significant rail underbridge and signal box.
• It will be a great new public space for pop-up events, invigorating and bringing new activity into the precinct.
• The Goods Line North is the upcoming stage of a larger project. The next stage will be to redesign The Goods Line South, which runs from Ultimo Road underbridge through to Railway Square. In total, the northern and southern sections will be approximately 500 metres long.
• Transport for NSW is conducting a feasibility study on a further extension of The Goods Line through to Mortuary Station and Redfern.
The Goods Line North is meant to bring new activity into the area, as imagined below.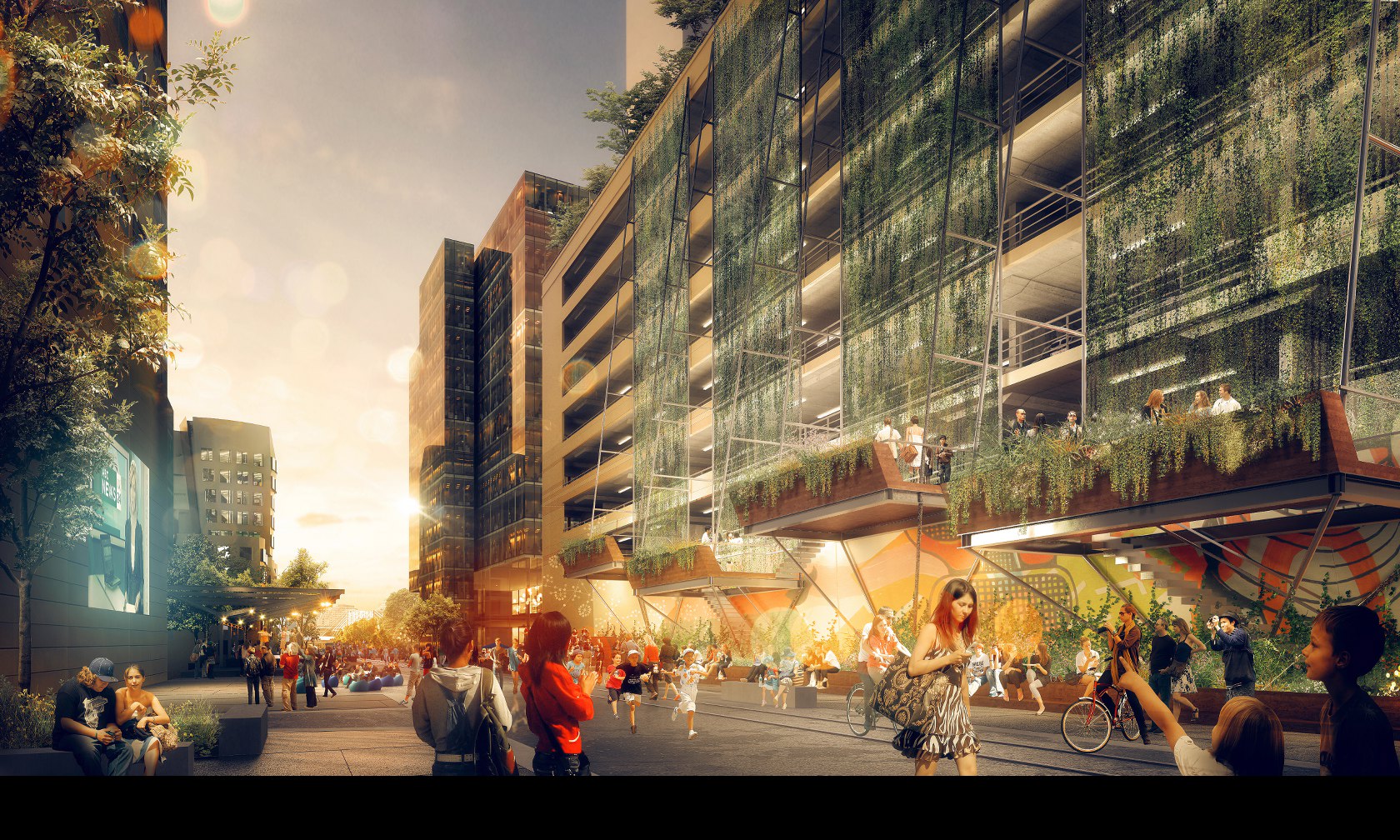
This rendering is the concept of the Goods Line South, which will be constructed after the northern section.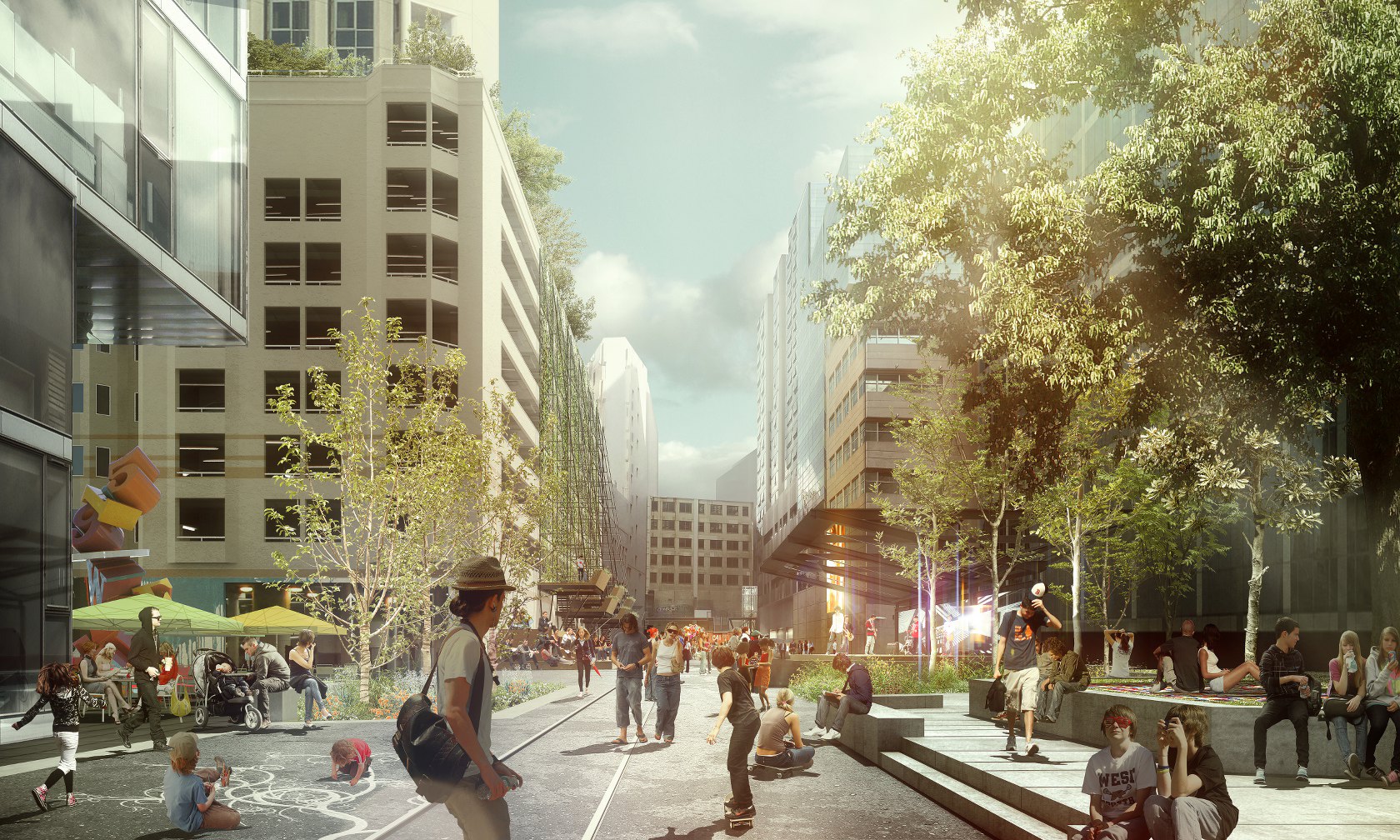
Check out the video released by the Sydney Harbour Foreshore Authority, which is leading the project.
Related Stories
| Aug 11, 2010
ZweigWhite names its fastest-growing architecture, engineering, and environmental firms
Management consulting and research firm ZweigWhite has identified the 200 fastest-growing architecture, engineering, and environmental consulting firms in the U.S. and Canada for its annual ranking, The Zweig Letter Hot Firm List. This annual list features the design and environmental firms that have outperformed the economy and competitors to become industry leaders.
| Aug 11, 2010
SSOE, Fluor among nation's largest industrial building design firms
A ranking of the Top 75 Industrial Design Firms based on Building Design+Construction's 2009 Giants 300 survey. For more Giants 300 rankings, visit http://www.BDCnetwork.com/Giants
| Aug 11, 2010
Guggenheim to host live online discussion of Frank Lloyd Wright exhibition
The Solomon R. Guggenheim Museum launches the Guggenheim Forum, a new series of moderated online discussions among experts from a variety of fields that will occur in conjunction with major museum exhibitions.
| Aug 11, 2010
Best AEC Firms of 2011/12
Later this year, we will launch Best AEC Firms 2012. We’re looking for firms that create truly positive workplaces for their AEC professionals and support staff. Keep an eye on this page for entry information. +
| Aug 11, 2010
Report: Building codes and regulations impede progress toward uber-green buildings
The enthusiasm for super green Living Buildings continues unabated, but a key stumbling block to the growth of this highest level of green building performance is an existing set of codes and regulations. A new report by the Cascadia Region Green Building Council entitled "Code, Regulatory and Systemic Barriers Affecting Living Building Projects" presents a case for fundamental reassessment of building codes.
| Aug 11, 2010
Call for entries: Building enclosure design awards
The Boston Society of Architects and the Boston chapter of the Building Enclosure Council (BEC-Boston) have announced a High Performance Building award that will assess building enclosure innovation through the demonstrated design, construction, and operation of the building enclosure.
| Aug 11, 2010
Portland Cement Association offers blast resistant design guide for reinforced concrete structures
Developed for designers and engineers, "Blast Resistant Design Guide for Reinforced Concrete Structures" provides a practical treatment of the design of cast-in-place reinforced concrete structures to resist the effects of blast loads. It explains the principles of blast-resistant design, and how to determine the kind and degree of resistance a structure needs as well as how to specify the required materials and details.


