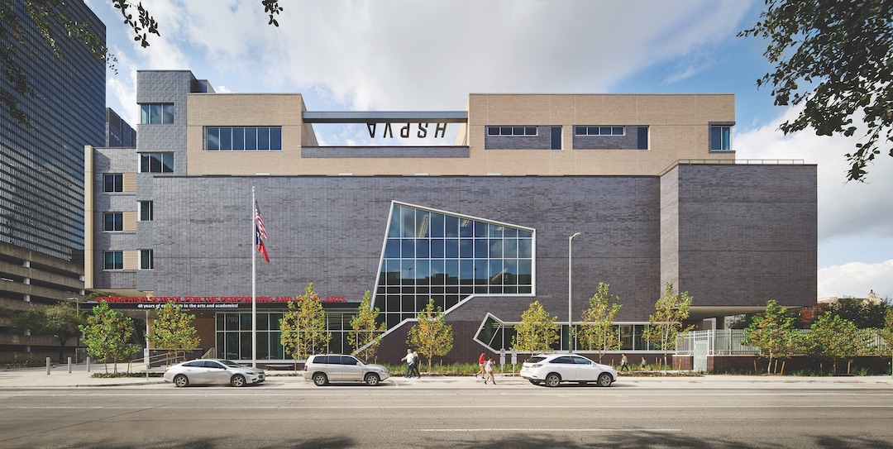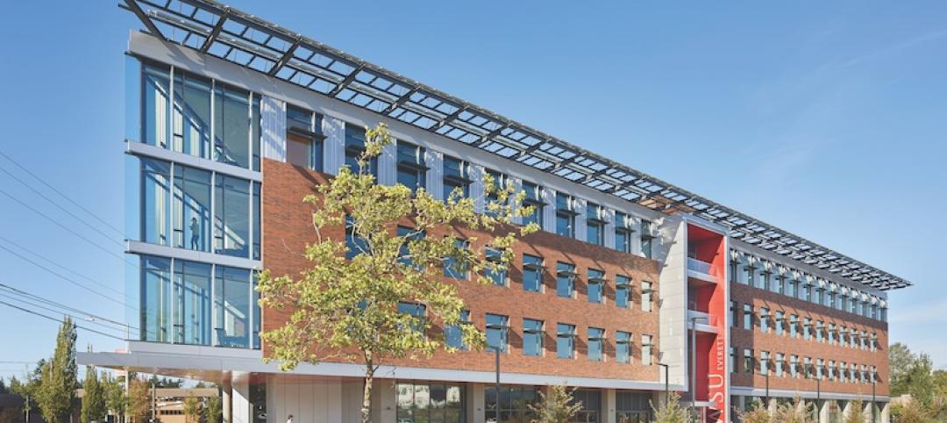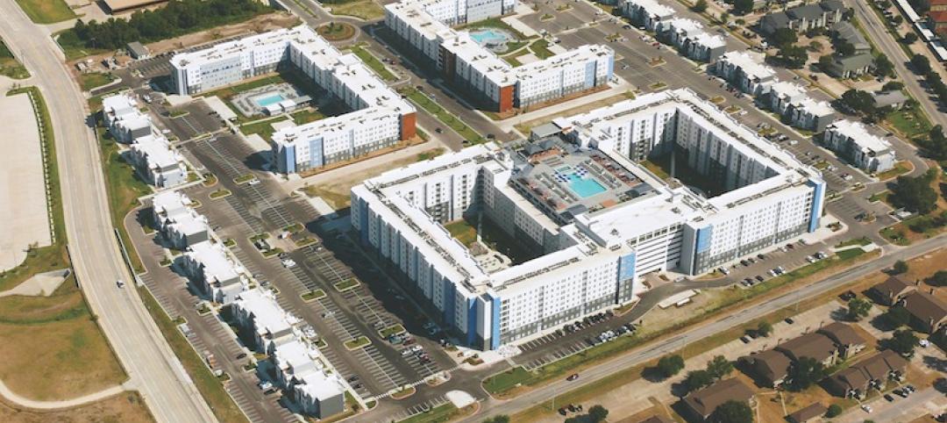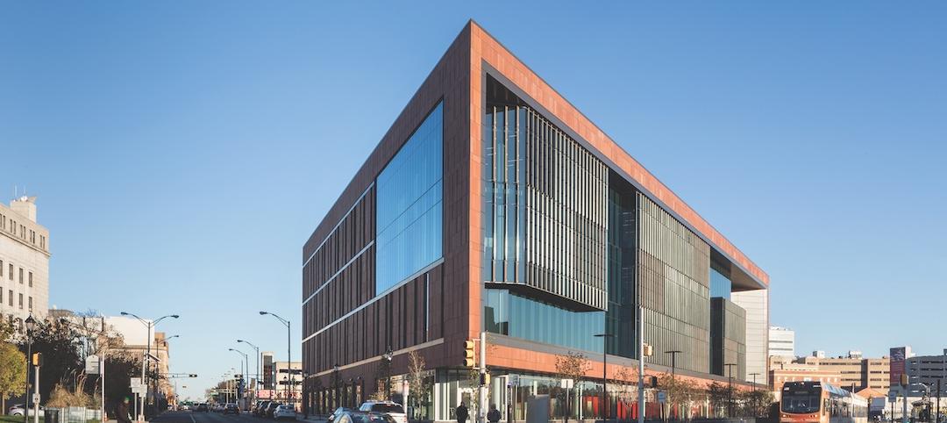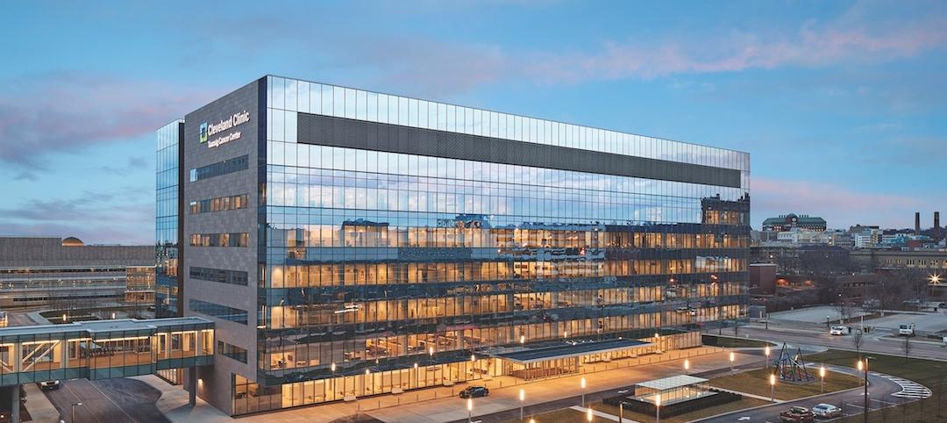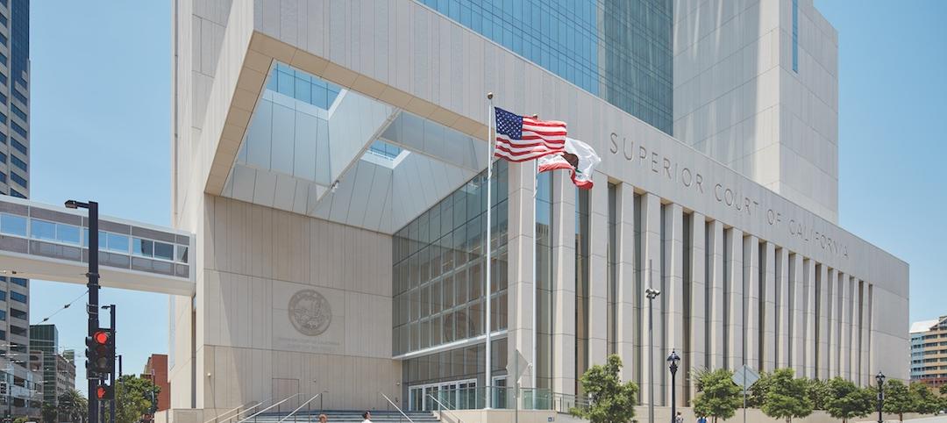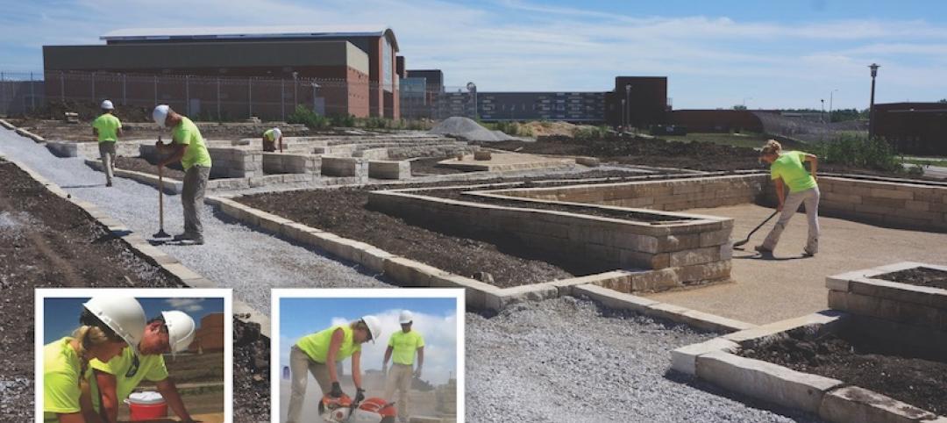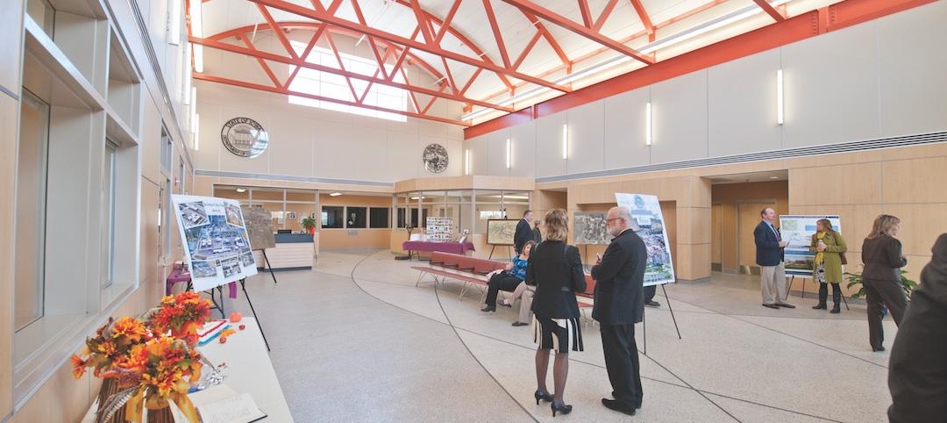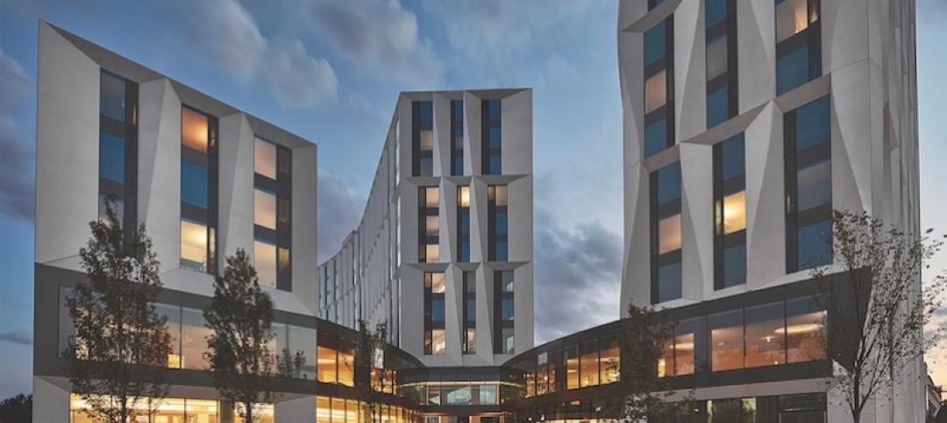A 1.32-acre city block in downtown Houston is now home to a new five-story magnet school. The new Kinder High School replaces a two-story, 63,000-sf building in this city’s eclectic Montrose neighborhood. The original building dated back to the early 1980s but had maxed out its ability to accommodate more students or integrated technologies.
Kinder High School, which can accommodate 750 9th through 12th graders, is one of only three public schools in the U.S. that offer programs for both visual and performing arts. It has six distinct areas of education and training: vocal music, instrumental music, dance, theater, visual arts, and creative writing. The construction of the new school was funded, in part, by the city’s 2012 bond program, supplemented by a $10 million capital campaign and a $7.5 million donation from the Kinder Foundation, a long-time booster of the school, in return for the naming rights.
At one time, the master plan for this project envisioned a 200,000-sf building. But after several working sessions with end-users, the project team found programming overlaps that allowed for a rightsizing of certain spaces without sacrificing elements or functions.
Not surprisingly, a top priority for the project was the integration of audio-visual and acoustical technologies in a building with so many interspersed performance, practice, and learning spaces. For example, the high school has 16 sound isolation practice rooms. Each of the rooms throughout the school is equipped with the latest in technical theater and A/V recording features. Theaters and rehearsal rooms share tech spaces.
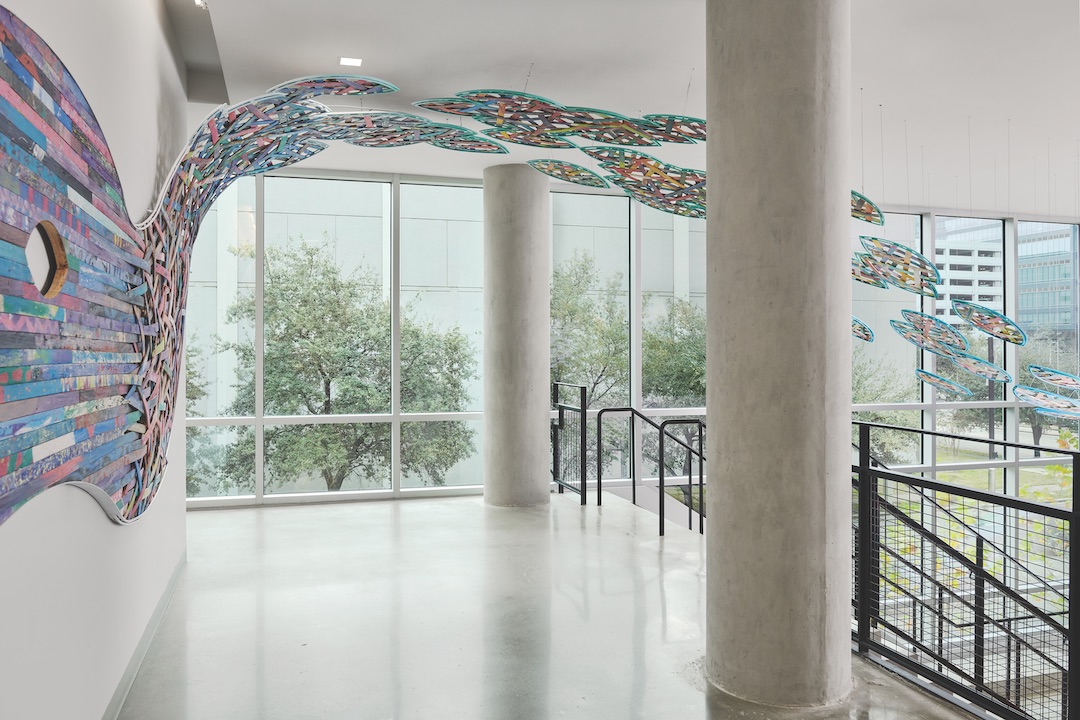 A colorful art installation, commissioned from the studio of an alumnus, runs from the second floor down to the school’s main entrance.
A colorful art installation, commissioned from the studio of an alumnus, runs from the second floor down to the school’s main entrance.
There was also the need to abate noise from a below-ground, two-level parking garage and the city’s METRORail light-rail service, which runs on two sides of the school. One solution that the Building Team came up with was to wrap a “donut” of learning centers and program spaces around the school’s 800-seat Denney Theater auditorium (named after Ruth Denney, the school’s founding director). The theater has adjustable systems of acoustic treatments to support various uses, from theatre to orchestra, choirs, or lecturers.
Denney Theater was one of the areas within the school that the project team prioritized, under budgetary constraints, to determine what quality level of wall system could be installed so that the rooms in question still worked for their users.
The design team also focused on sustainability and the conservation of resources and energy. The building is positioned on its site to optimize daylighting and minimize heating and cooling loads. A new mechanical system improves indoor air quality. Whenever possible materials from the old Montrose campus were reused.
The new high school features a fifth-floor Visual Arts Department with ceramic and sculpture works rooms that provide students with the latest technology to develop their skills. There is a 200-seat black box theater, an outdoor cafeteria on the first floor, and a dance studio with retractable partitions that allow for myriad dance instruction classes to take place simultaneously. Many of the performance spaces throughout the school are designed for multiple purposes.
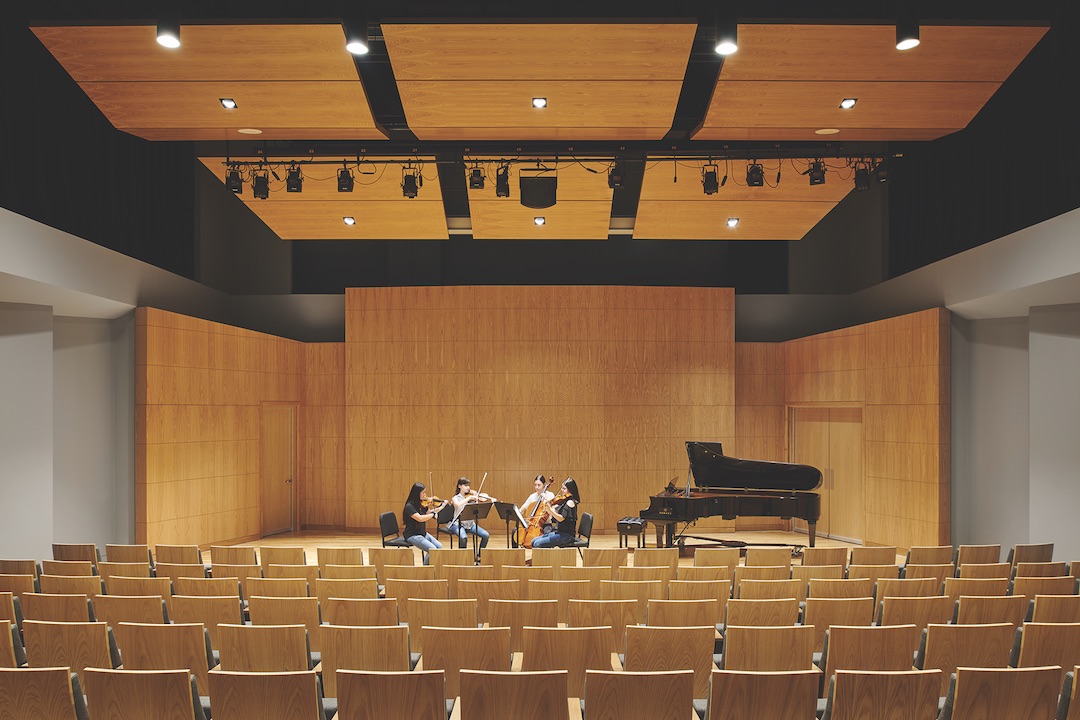 To muffle the noise coming from the building’s underground garage and the light-rail service nearby, learning centers and other programmed spaces were wrapped around the 800-seat Denney Theater.
To muffle the noise coming from the building’s underground garage and the light-rail service nearby, learning centers and other programmed spaces were wrapped around the 800-seat Denney Theater.
The design places a premium on transparency. Double-height volume spaces on the first and fifth floors encourage impromptu student gatherings. The first-floor space features an occupiable stairwell that facilitates social and visual connections.
A colorful art installation—created by alumnus and sculptor Patrick Renner and his company, Flying Carpet Creative—cascades down from the top of this staircase to the school’s first-floor entrance. There are “pops” of color and environmental graphics throughout the building.
Now that it’s located only one light-rail stop from Houston’s Theater District, which itself is part the 10th-largest central business district in the country, Kinder High School for the Performing and Visual Arts, which has operated for 47 years, is even more of “a beacon of creativity” that could spur growth in the area by doubling not only as a place of learning but also as a state-of-the-art performance and arts venue for Houston’s Downtown Arts District.
Building Team — Submitting firm Gensler (architect, AOR), Owner Houston Independent School District, SE Cardno Haynes Whaley, MEP Shah Smith & Associates, GC McCarthy Building Companies, CM Rice & Gardner
General information — Size 168,000 sf, Construction cost $83.2 million, Construction time February 2016 to September 2018, Delivery method CM at risk
Return to the Building Team Awards landing page
Related Stories
Building Team Awards | May 21, 2018
Campus builder: Everett University Center at Washington State University
Silver Award: WSU kicks off its new branch campus with a high-tech innovation center designed to engage students, businesses, and the community.
Building Team Awards | May 21, 2018
Promise fulfilled: Park West, Texas A&M University
Silver Award: A P3-driven team completes this mega off-campus student housing complex ahead of its fast-track schedule.
Building Team Awards | May 18, 2018
Prognosis: Positive: Rutgers University-Camden Nursing and Science Building
Gold Award: Can a new nursing school breathe life into America’s third-poorest city?
Building Team Awards | May 17, 2018
Patient priorities: Cleveland Clinic Taussig Cancer Center
Gold Award: Cleveland Clinic’s new cancer center is a transparent, collaborative hub for improved patient experiences and enhanced communication with caregivers.
Building Team Awards | May 16, 2018
Game, set, match: United States Tennis Association National Campus
Gold Award: With 100 courts and more than 260,000 sf of vertical construction, the USTA National Campus is a sanctuary for tennis enthusiasts.
Building Team Awards | May 15, 2018
High court, big impact: San Diego Central Courthouse
Gold Award: San Diego’s high-rise courthouse increases access to justice for citizens by consolidating 71 court departments.
Building Team Awards | May 14, 2018
Sweat equity marks landscaping effort
The design was grounded in therapeutic landscape and environmental psychology theory.
Building Team Awards | May 14, 2018
Rethinking prison design: Iowa Correctional Institution for Women
Platinum Award: Iowa's new women's correctional institution offers a revolutionary model for rehabilitating female inmates.
Building Team Awards | May 14, 2018
Dream delivered: McCormick Square Marriott Marquis and Wintrust Arena
Platinum Award: A daring hotel and sports development in Chicago’s South Loop aims to invigorate the city’s convention business.
Building Team Awards | Jun 14, 2017
17 projects earn BD+C's 2017 Building Team Awards
Of the 17 projects, one received a Platinum Award, six received Gold Awards, six received Silver Awards, two received Bronze Awards, and two received Honorable Mentions.


