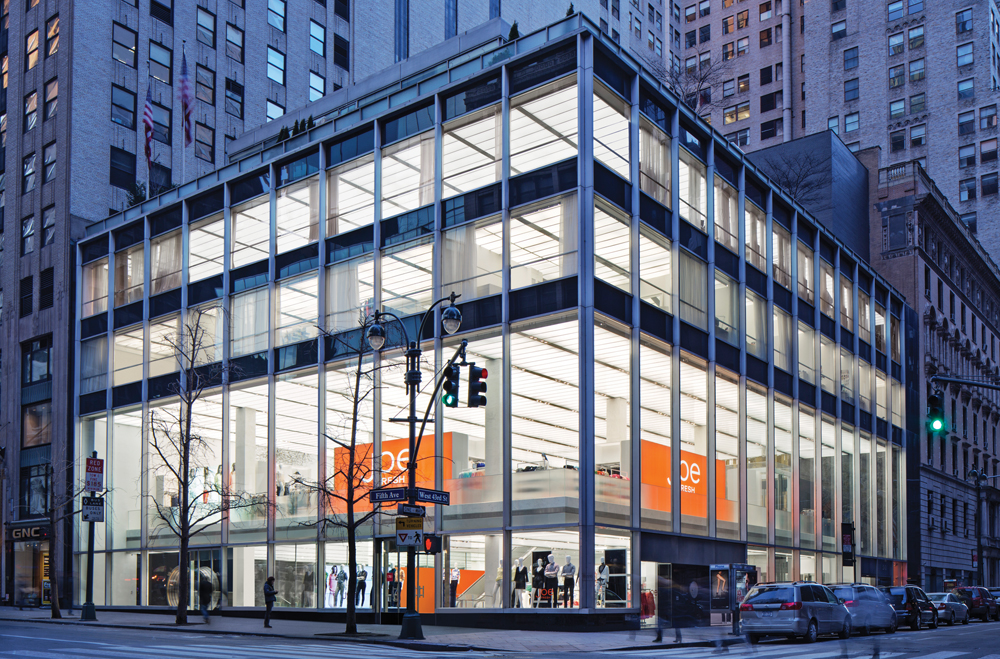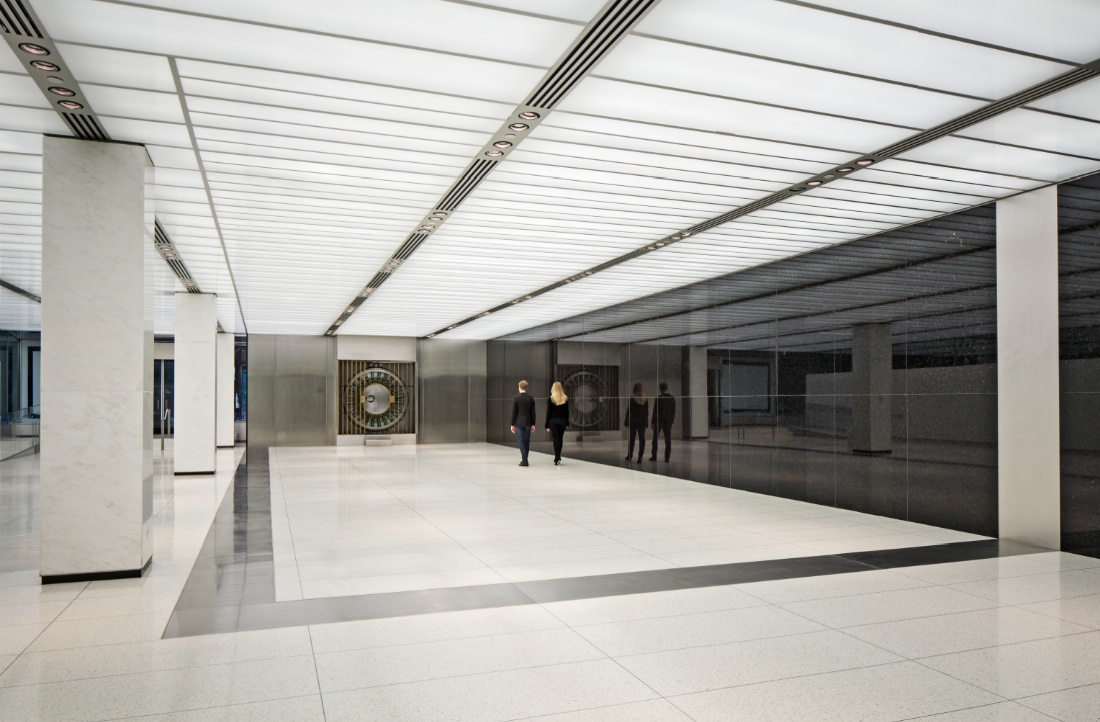It’s not every day that an architecture firm gets a second crack at one of its masterpieces. More than 50 years after SOM’s Gordon Bunshaft completed his landmark modernist bank building, Manufacturers Hanover Trust at 510 Fifth Avenue, the firm was approached by the building’s new owner to renovate the first two floors and basement for retail occupancy.
Known for its luminous ceilings, expansive glass curtain wall fac?ade (one of the first in New York), and muscular bank vault on display 10 feet behind the glass exterior, 510 Fifth Avenue had lost much of its luster through the years. Numerous ownership transitions and tenant changeovers had led to insensitive modifications that detracted from the building’s most redeeming characteristic: its transparency. The insertion of partitions on the ground level and around the escalator blocked views from Fifth Avenue, and the building’s luminous ceilings had lost much of their monolithic, nighttime glow.
Vornado Realty Trust tasked SOM with restoring the building’s primary design elements while modifying the spaces for retail use. This included updating the structural capacity to satisfy city retail loading requirements, relocating and reorienting the escalators connecting the first and second floors, installing an elevator between the basement and the second floor, and removing the load-bearing vault on the first floor while preserving the ornamental vault door.
510 FIFTH AVENUE
New York, N.Y.Building TeamSubmitting firm: Skidmore, Owings & Merrill (architect, structural engineer)Owner: Vornado Realty TrustInterior architect: CallisonMEP engineer: Highland AssociatesConstruction manager: Richter+RatnerGeneral contractor: Sweet ConstructionGeneral InformationSize: 30,000 sfConstruction time: 2010 to 2012Delivery method: Design-build
The program posed several structural design obstacles. Tests showed that the second-floor framing was originally designed for 50 psf of live load, shy of the 75-psf retail requirement. Making matters worse, the relocation of the escalator and dismantling of the load-bearing vault walls required the removal of critical structural members. The Building Team solved this problem by inserting structural steel framing and composite metal deck with lightweight concrete in critical areas and applying fiber reinforced polymer fabric as supplemental support for less-crucial members.
Other modifications included replacing the signature luminous ceiling to match in color temperature and brightness throughout the building, and restoring the exterior spandrels and interior marble columns to their original luster. Finally, a sculptural screen designed by Harry Bertoia that had been taken down during a tenant vacancy was carefully reinstalled.
The Reconstruction Awards judges called the 510 Fifth Avenue project a proverbial win-win. The owner gets commercially viable retail space set in one of the city’s most prominent shopping districts, and the city gets an architectural gem back as it was originally designed in 1954.
Related Stories
Codes and Standards | Jan 8, 2024
Australia to be first country to ban engineered stone countertops
In 2024, Australia will be the first country to ban engineered stone countertops. The ban came after a years-long campaign supported by doctors, trade unions, and workers over concerns that the material was causing increased silicosis cases among workers cutting and handling it.
Roofing | Jan 8, 2024
Researchers devise adaptive roof tile concept that adjusts to ambient temperatures
Scientists at the University of California Santa Barbara published a paper that proposes adaptive roof tile technology that can adjust to ambient temperatures. Using a wax motor, tiles could switch from a heating or cooling state enabling savings on heating and cooling costs.
MFPRO+ News | Jan 4, 2024
Bjarke Ingels's curved residential high-rise will anchor a massive urban regeneration project in Greece
In Athens, Greece, Lamda Development has launched Little Athens, the newest residential neighborhood at the Ellinikon, a multiuse development billed as a smart city. Bjarke Ingels Group's 50-meter Park Rise building will serve as Little Athens’ centerpiece.
Resiliency | Jan 2, 2024
Americans are migrating from areas of high flood risk
Americans are abandoning areas of high flood risk in significant numbers, according to research by the First Street Foundation. Climate Abandonment Areas account for more than 818,000 Census Blocks and lost a total of 3.2 million-plus residents due to flooding from 2000 to 2020, the study found.
MFPRO+ News | Jan 2, 2024
New York City will slash regulations on housing projects
New York City Mayor Eric Adams is expected to cut red tape to make it easier and less costly to build housing projects in the city. Adams would exempt projects with fewer than 175 units in low-density residential areas and those with fewer than 250 units in commercial, manufacturing, and medium- and high-density residential areas from environmental review.
Contractors | Dec 22, 2023
DBIA releases two free DEI resources for AEC firms
The Design-Build Institute of America (DBIA) has released two new resources offering guidance and provisions on diversity, equity, and inclusion (DEI) on design-build projects.
MFPRO+ News | Dec 22, 2023
Document offers guidance on heat pump deployment for multifamily housing
ICAST (International Center for Appropriate and Sustainable Technology) has released a resource guide to help multifamily owners and managers, policymakers, utilities, energy efficiency program implementers, and others advance the deployment of VHE heat pump HVAC and water heaters in multifamily housing.
Sustainability | Dec 22, 2023
WSP unveils scenario-planning online game
WSP has released a scenario-planning online game to help organizations achieve sustainable development goals while expanding awareness about climate change.
Healthcare Facilities | Dec 19, 2023
A new hospital in Duluth, Minn., is now the region’s largest healthcare facility
In Duluth, Minn., the new St. Mary’s Medical Center, designed by EwingCole, is now the largest healthcare facility in the region. The hospital consolidates Essentia Health’s healthcare services under one roof. At about 1 million sf spanning two city blocks, St. Mary’s overlooks Lake Superior, providing views on almost every floor of the world’s largest freshwater lake.
Government Buildings | Dec 19, 2023
New Pennsylvania State Archives building holds documents dating back to 1680
Work was recently completed on a new Pennsylvania State Archives building in Harrisburg, Penn. The HGA-designed, 146,000-sf facility offers numerous amenities, including computers, scanners, printers, a kitchenette with seating, lockers, a meeting room, a classroom, an interactive video wall, gallery, and all-gender restrooms. The features are all intended to provide a welcoming and comfortable environment for visitors.























