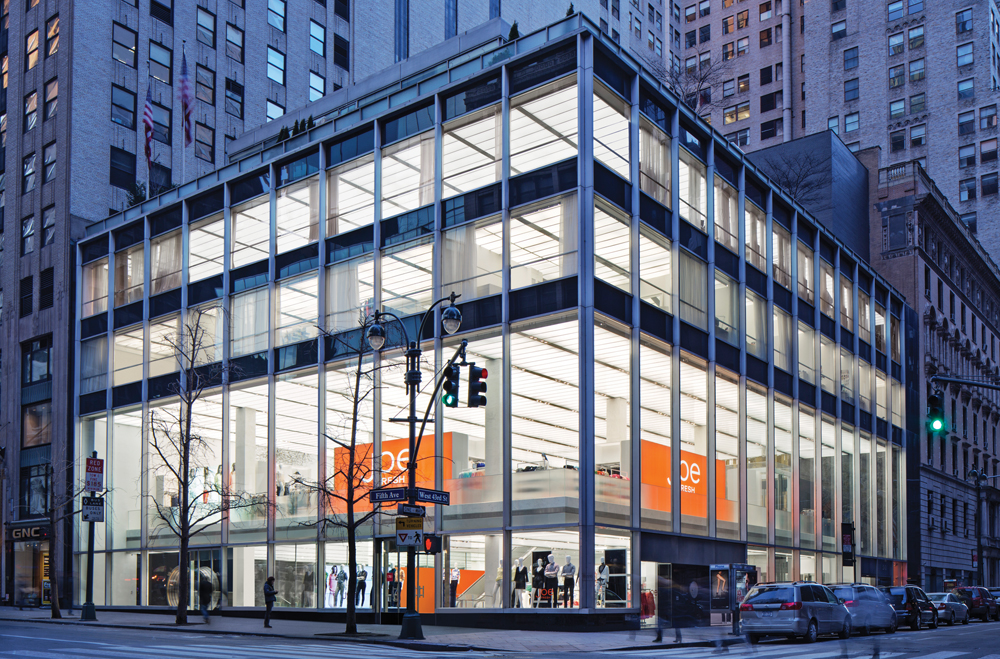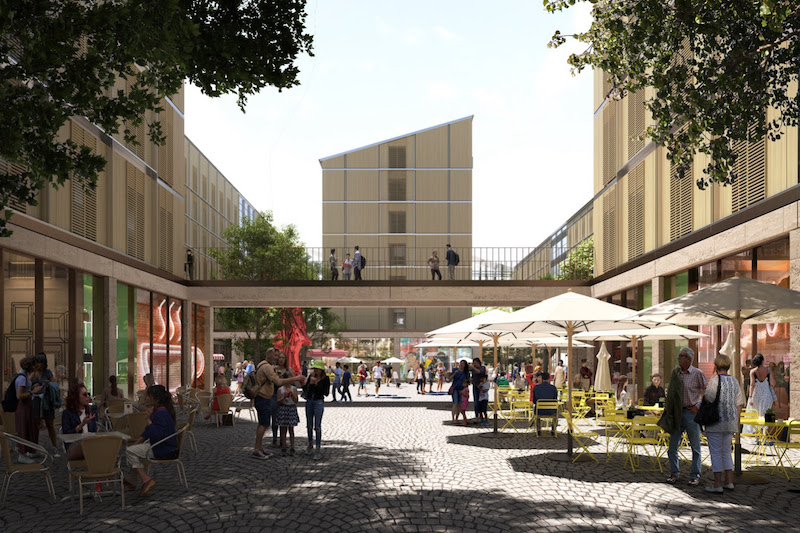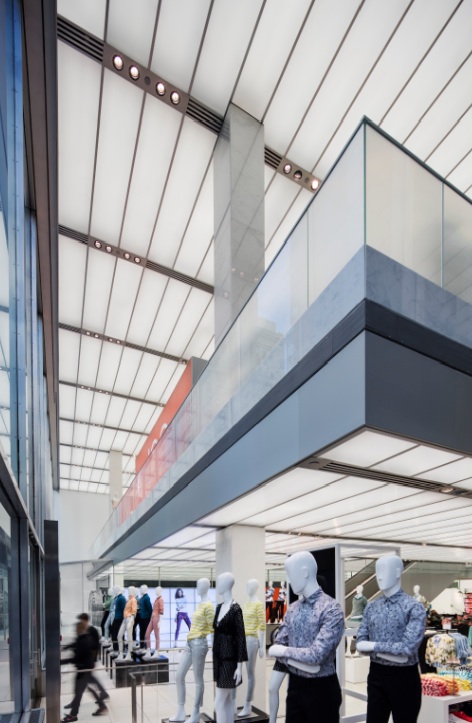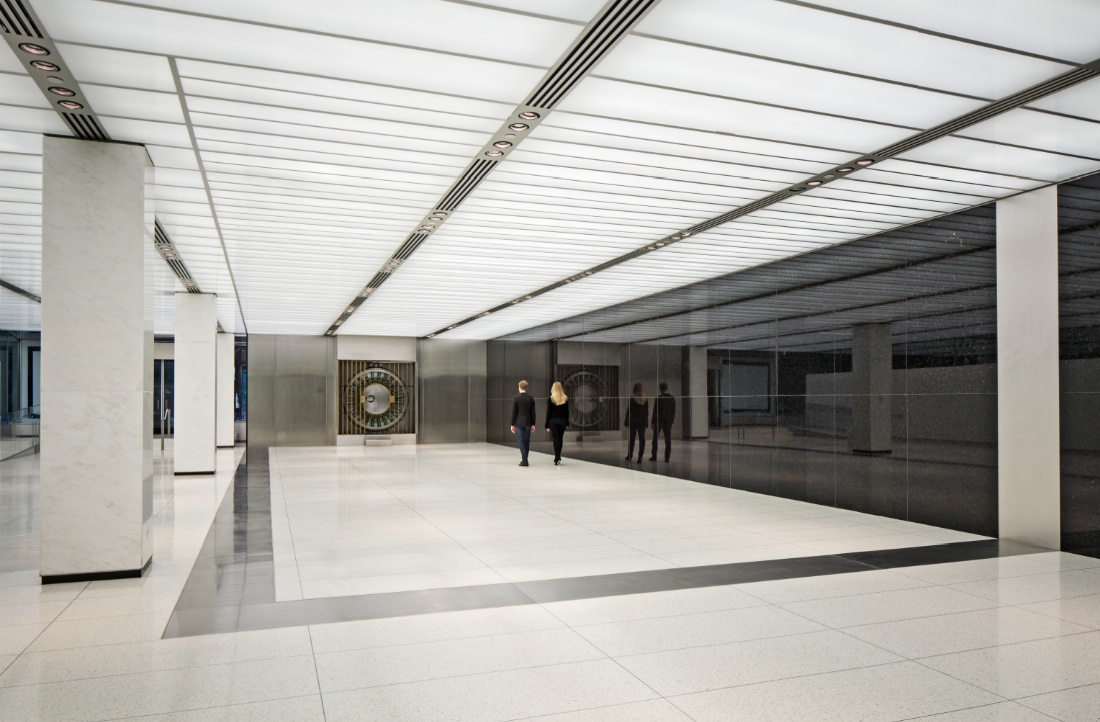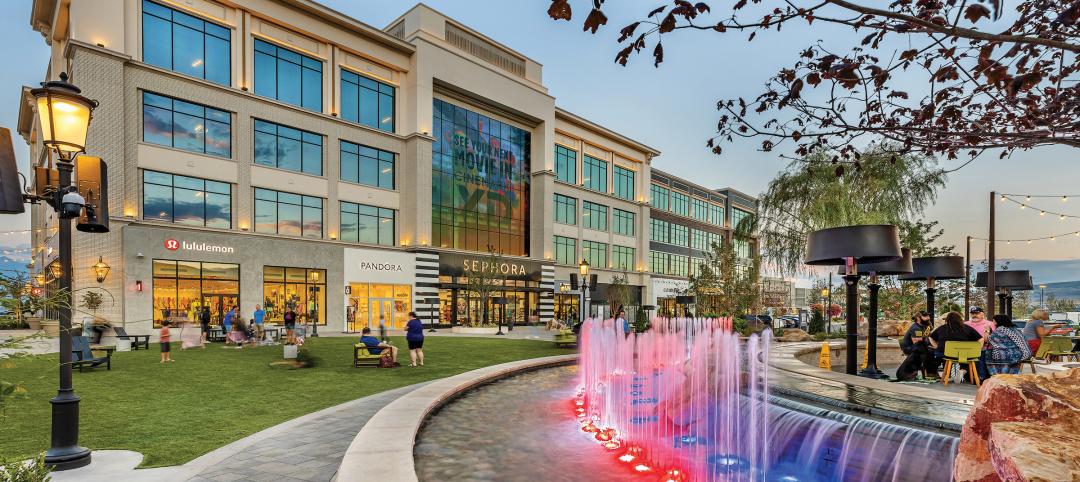It’s not every day that an architecture firm gets a second crack at one of its masterpieces. More than 50 years after SOM’s Gordon Bunshaft completed his landmark modernist bank building, Manufacturers Hanover Trust at 510 Fifth Avenue, the firm was approached by the building’s new owner to renovate the first two floors and basement for retail occupancy.
Known for its luminous ceilings, expansive glass curtain wall fac?ade (one of the first in New York), and muscular bank vault on display 10 feet behind the glass exterior, 510 Fifth Avenue had lost much of its luster through the years. Numerous ownership transitions and tenant changeovers had led to insensitive modifications that detracted from the building’s most redeeming characteristic: its transparency. The insertion of partitions on the ground level and around the escalator blocked views from Fifth Avenue, and the building’s luminous ceilings had lost much of their monolithic, nighttime glow.
Vornado Realty Trust tasked SOM with restoring the building’s primary design elements while modifying the spaces for retail use. This included updating the structural capacity to satisfy city retail loading requirements, relocating and reorienting the escalators connecting the first and second floors, installing an elevator between the basement and the second floor, and removing the load-bearing vault on the first floor while preserving the ornamental vault door.
510 FIFTH AVENUE
New York, N.Y.Building TeamSubmitting firm: Skidmore, Owings & Merrill (architect, structural engineer)Owner: Vornado Realty TrustInterior architect: CallisonMEP engineer: Highland AssociatesConstruction manager: Richter+RatnerGeneral contractor: Sweet ConstructionGeneral InformationSize: 30,000 sfConstruction time: 2010 to 2012Delivery method: Design-build
The program posed several structural design obstacles. Tests showed that the second-floor framing was originally designed for 50 psf of live load, shy of the 75-psf retail requirement. Making matters worse, the relocation of the escalator and dismantling of the load-bearing vault walls required the removal of critical structural members. The Building Team solved this problem by inserting structural steel framing and composite metal deck with lightweight concrete in critical areas and applying fiber reinforced polymer fabric as supplemental support for less-crucial members.
Other modifications included replacing the signature luminous ceiling to match in color temperature and brightness throughout the building, and restoring the exterior spandrels and interior marble columns to their original luster. Finally, a sculptural screen designed by Harry Bertoia that had been taken down during a tenant vacancy was carefully reinstalled.
The Reconstruction Awards judges called the 510 Fifth Avenue project a proverbial win-win. The owner gets commercially viable retail space set in one of the city’s most prominent shopping districts, and the city gets an architectural gem back as it was originally designed in 1954.
Related Stories
MFPRO+ News | Nov 21, 2023
California building electrification laws could prompt more evictions and rent increases
California laws requiring apartment owners to ditch appliances that use fossil fuels could prompt more evictions and rent increases in the state, according to a report from the nonprofit Strategic Actions for a Just Economy. The law could spur more evictions if landlords undertake major renovations to comply with the electrification rule.
Codes and Standards | Nov 21, 2023
Austin becomes largest U.S. city to waive minimum parking requirements
Austin, Texas recently became the largest city in the United States to stop requiring new developments to set a minimum amount of parking. The Austin City Council voted 8-2 earlier this month to eliminate parking requirements in an effort to fight climate change and spur more housing construction as Texas’s capitol grapples with a housing affordability crisis.
MFPRO+ News | Nov 21, 2023
Underused strip malls offer great potential for conversions to residential use
Replacing moribund strip malls with multifamily housing could make a notable dent in the housing shortage and revitalize under-used properties across the country, according to a report from housing nonprofit Enterprise Community Partners.
Retail Centers | Nov 15, 2023
Should retail developers avoid high crime areas?
For retailers resolute to operating in high crime areas, design elements exist to mitigate losses and potentially deter criminal behavior.
MFPRO+ News | Nov 15, 2023
Average U.S multifamily rents drop $3 to $1,718 in October 2023: Yardi Matrix
Multifamily fundamentals continued to soften and impact rents last month, according to the latest Yardi Matrix National Multifamily Report. The average U.S. asking rent dropped $3 to $1,718 in October, with year-over-year growth moderating to 0.4%, down 40 basis points from September. Occupancy slid to 94.9%, marking the first decline in four months.
MFPRO+ Special Reports | Nov 14, 2023
Register today! Key trends in the multifamily housing market for 2024 - BD+C Live Webinar
Join the BD+C and Multifamily Pro+ editorial team for this live webinar on key trends and innovations in the $110 billion U.S. multifamily housing market. A trio of multifamily design and construction experts will present their latest projects, trends, innovations, and data/research on the three primary multifamily sub-sectors: rental housing, senior living, and student housing.
Data Centers | Nov 13, 2023
Data center sector trends for 2023-2024
Demand for more data centers is soaring, but delivery can be stymied by supply delays, manpower shortages, and NIMBYism.
Education Facilities | Nov 9, 2023
Oakland schools’ central kitchen cooks up lessons along with 30,000 meals daily
CAW Architects recently completed a facility for the Oakland, Calif., school district that feeds students and teaches them how to grow, harvest, and cook produce grown onsite. The production kitchen at the Unified School District Central Kitchen, Instructional Farm, and Education Center, (“The Center”) prepares and distributes about 30,000 meals a day for district schools lacking their own kitchens.
Laboratories | Nov 8, 2023
Boston’s FORUM building to support cutting-edge life sciences research and development
Global real estate companies Lendlease and Ivanhoé Cambridge recently announced the topping-out of FORUM, a nine-story, 350,000-sf life science building in Boston. Located in Boston Landing, a 15-acre mixed-use community, the $545 million project will achieve operational net zero carbon upon completion in 2024.
Retail Centers | Nov 7, 2023
Omnichannel experiences, mixed-use development among top retail design trends for 2023-2024
Retailer survival continues to hinge on retail design trends like blending online and in-person shopping and mixing retail with other building types, such as offices and residential.


