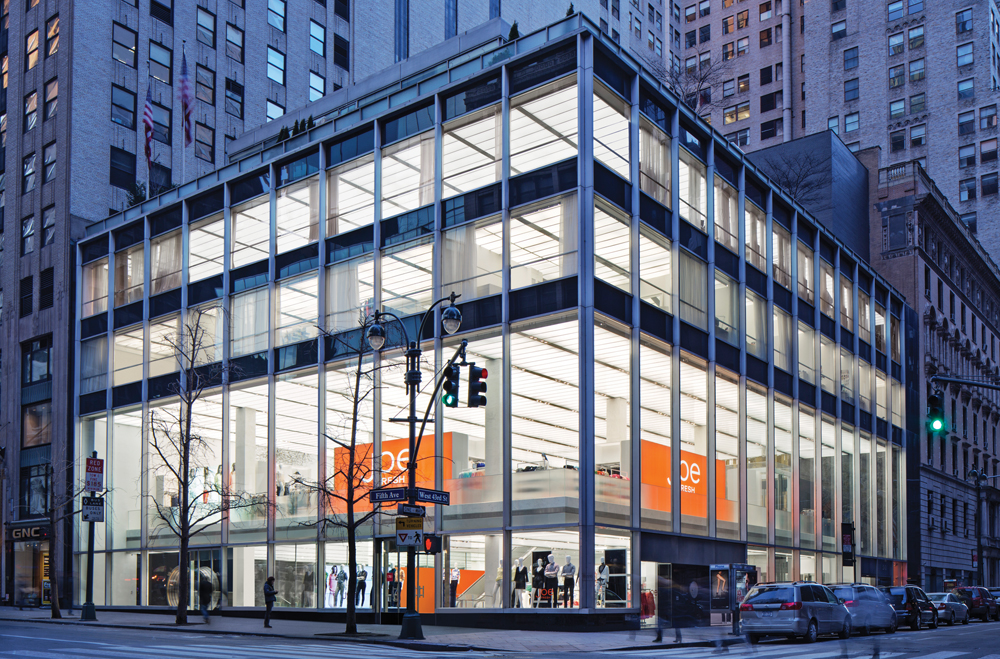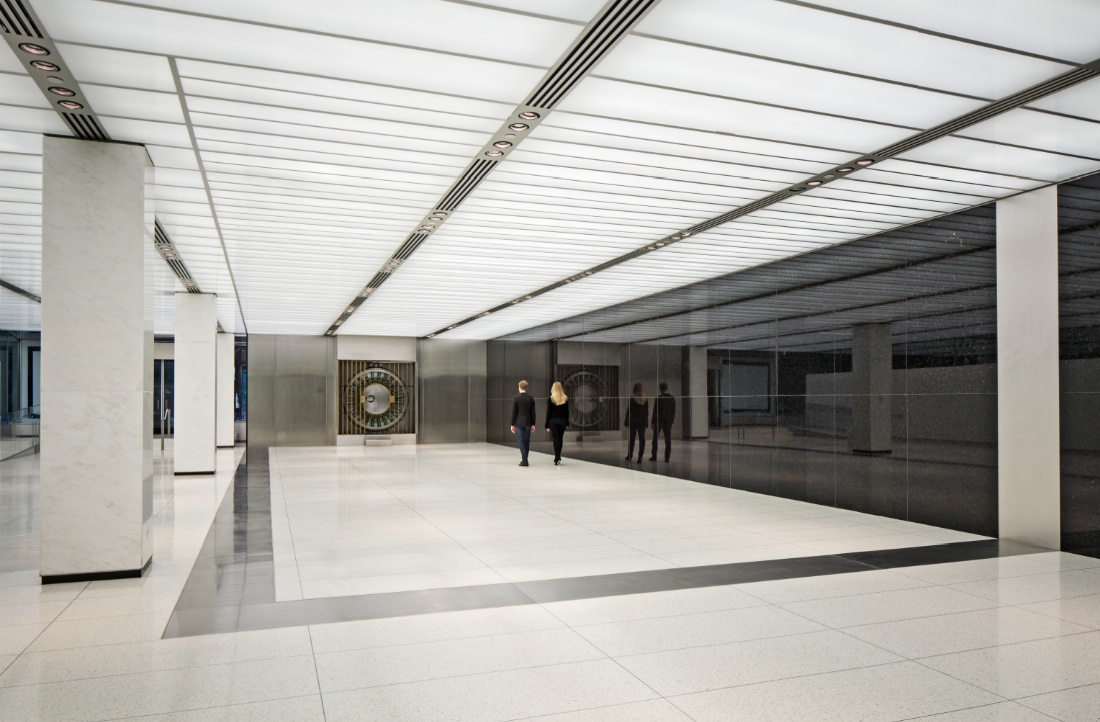It’s not every day that an architecture firm gets a second crack at one of its masterpieces. More than 50 years after SOM’s Gordon Bunshaft completed his landmark modernist bank building, Manufacturers Hanover Trust at 510 Fifth Avenue, the firm was approached by the building’s new owner to renovate the first two floors and basement for retail occupancy.
Known for its luminous ceilings, expansive glass curtain wall fac?ade (one of the first in New York), and muscular bank vault on display 10 feet behind the glass exterior, 510 Fifth Avenue had lost much of its luster through the years. Numerous ownership transitions and tenant changeovers had led to insensitive modifications that detracted from the building’s most redeeming characteristic: its transparency. The insertion of partitions on the ground level and around the escalator blocked views from Fifth Avenue, and the building’s luminous ceilings had lost much of their monolithic, nighttime glow.
Vornado Realty Trust tasked SOM with restoring the building’s primary design elements while modifying the spaces for retail use. This included updating the structural capacity to satisfy city retail loading requirements, relocating and reorienting the escalators connecting the first and second floors, installing an elevator between the basement and the second floor, and removing the load-bearing vault on the first floor while preserving the ornamental vault door.
510 FIFTH AVENUE
New York, N.Y.Building TeamSubmitting firm: Skidmore, Owings & Merrill (architect, structural engineer)Owner: Vornado Realty TrustInterior architect: CallisonMEP engineer: Highland AssociatesConstruction manager: Richter+RatnerGeneral contractor: Sweet ConstructionGeneral InformationSize: 30,000 sfConstruction time: 2010 to 2012Delivery method: Design-build
The program posed several structural design obstacles. Tests showed that the second-floor framing was originally designed for 50 psf of live load, shy of the 75-psf retail requirement. Making matters worse, the relocation of the escalator and dismantling of the load-bearing vault walls required the removal of critical structural members. The Building Team solved this problem by inserting structural steel framing and composite metal deck with lightweight concrete in critical areas and applying fiber reinforced polymer fabric as supplemental support for less-crucial members.
Other modifications included replacing the signature luminous ceiling to match in color temperature and brightness throughout the building, and restoring the exterior spandrels and interior marble columns to their original luster. Finally, a sculptural screen designed by Harry Bertoia that had been taken down during a tenant vacancy was carefully reinstalled.
The Reconstruction Awards judges called the 510 Fifth Avenue project a proverbial win-win. The owner gets commercially viable retail space set in one of the city’s most prominent shopping districts, and the city gets an architectural gem back as it was originally designed in 1954.
Related Stories
Modular Building | Jan 19, 2024
Building with shipping containers not as eco-friendly as it seems
With millions of shipping containers lying empty at ports around the world, it may seem like repurposing them to construct buildings would be a clear environmental winner. The reality of building with shipping containers is complicated, though, and in many cases isn’t a net-positive for the environment, critics charge, according to a report by NPR's Chloe Veltman.
Sponsored | BD+C University Course | Jan 17, 2024
Waterproofing deep foundations for new construction
This continuing education course, by Walter P Moore's Amos Chan, P.E., BECxP, CxA+BE, covers design considerations for below-grade waterproofing for new construction, the types of below-grade systems available, and specific concerns associated with waterproofing deep foundations.
Sponsored | Performing Arts Centers | Jan 17, 2024
Performance-based facilities for performing arts boost the bottom line
A look at design trends for “budget-wise” performing arts facilities reveals ways in which well-planned and well-built facilities help performers and audiences get the most out of the arts. This continuing education course is worth 1.0 AIA learning unit.
Adaptive Reuse | Jan 12, 2024
Office-to-residential conversions put pressure on curbside management and parking
With many office and commercial buildings being converted to residential use, two important issues—curbside management and parking—are sometimes not given their due attention. Cities need to assess how vehicle storage, bike and bus lanes, and drop-off zones in front of buildings may need to change because of office-to-residential conversions.
MFPRO+ News | Jan 12, 2024
Detroit may tax land more than buildings to spur development of vacant sites
The City of Detroit is considering a revamp of how it taxes property to encourage development of more vacant lots. The land-value tax has rarely been tried in the U.S., but versions of it have been adopted in many other countries.
MFPRO+ News | Jan 12, 2024
As demand rises for EV chargers at multifamily housing properties, options and incentives multiply
As electric vehicle sales continue to increase, more renters are looking for apartments that offer charging options.
Student Housing | Jan 12, 2024
UC Berkeley uses shipping containers to block protestors of student housing project
The University of California at Berkeley took the drastic step of erecting a wall of shipping containers to keep protestors out of a site of a planned student housing complex. The $312 million project would provide badly needed housing at the site of People’s Park.
Apartments | Jan 9, 2024
Apartment developer survey indicates dramatic decrease in starts this year
Over 56 developers, operators, and investors across the country were surveyed in John Burns Research and Consulting's recently-launched Apartment Developer and Investor Survey.
K-12 Schools | Jan 8, 2024
Video: Learn how DLR Group converted two big-box stores into an early education center
Learn how the North Kansas City (Mo.) School District and DLR Group adapted two big-box stores into a 115,000-sf early education center offering services for children with special needs.
Green | Jan 8, 2024
DOE releases RFI on developing national definition for a Zero Emissions Building
The Department of Energy released a Request for Information (RFI) for feedback from industry, academia, research laboratories, government agencies, and other stakeholders on a draft national definition for a Zero Emissions Building.






















