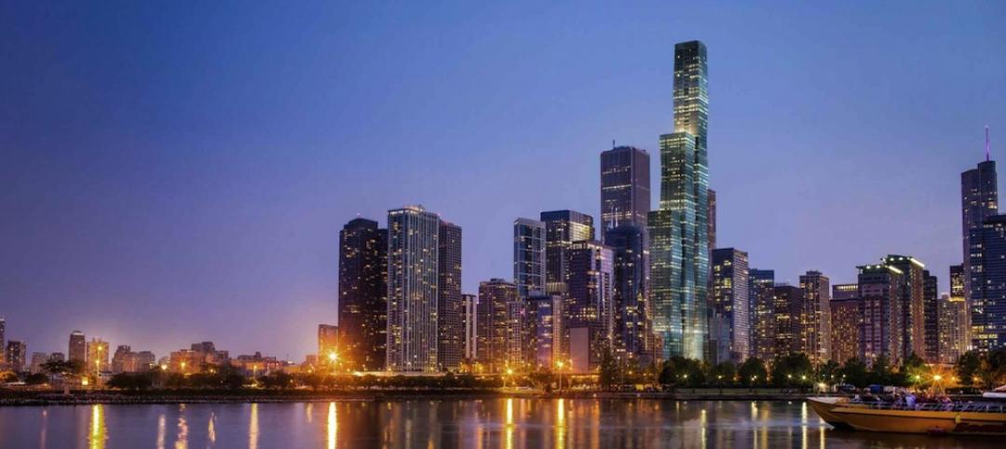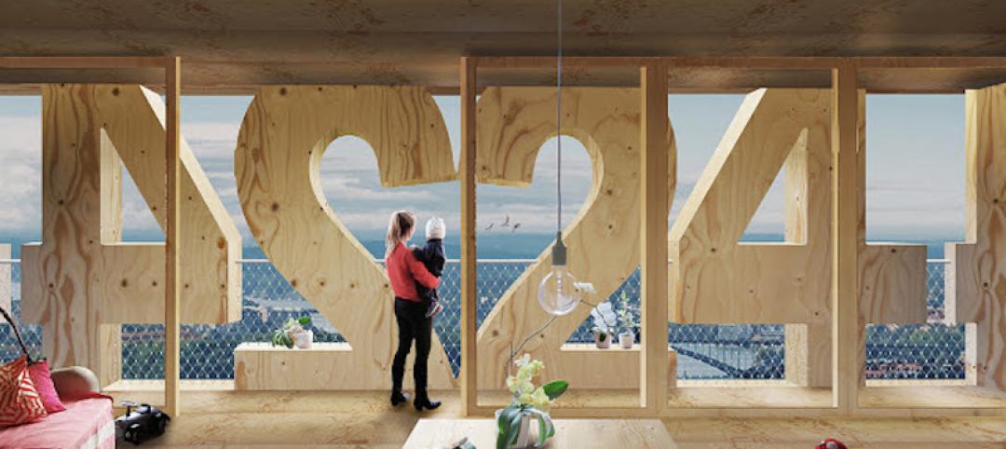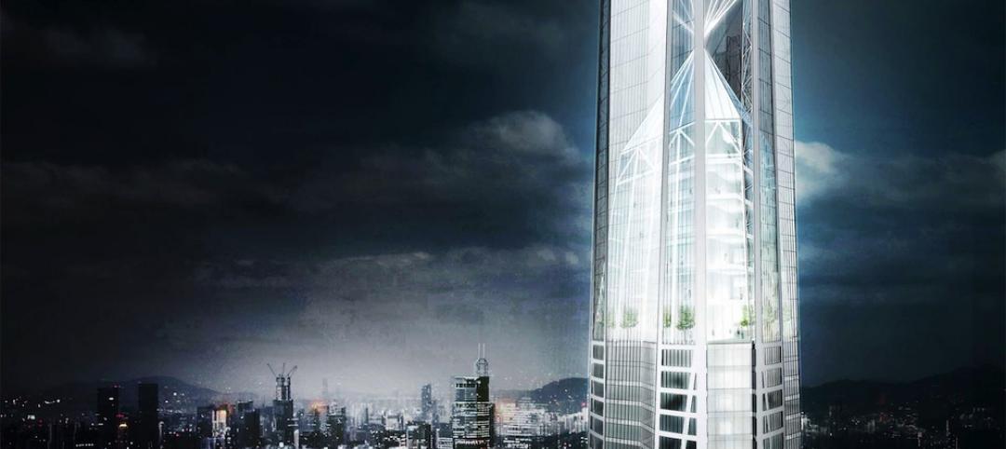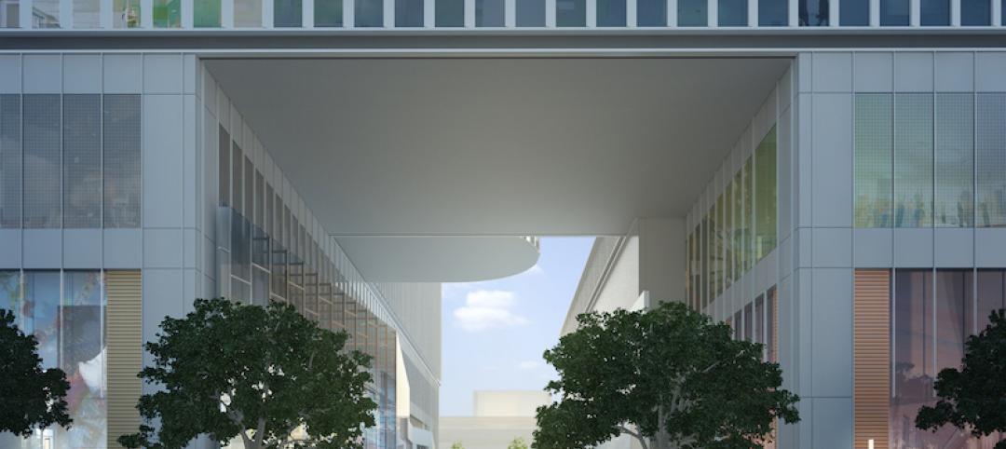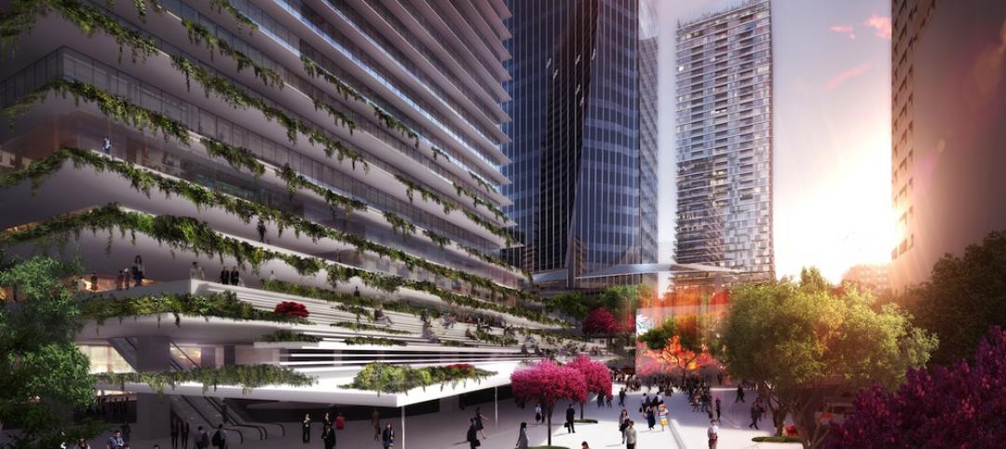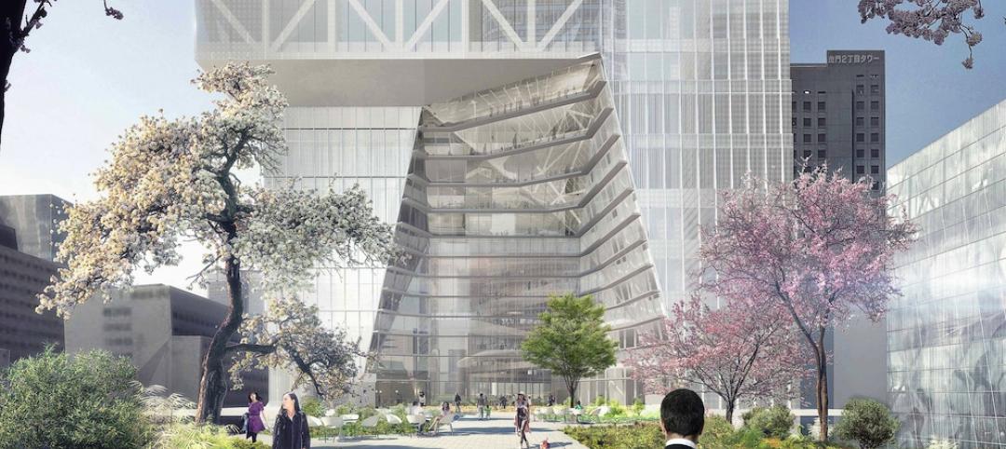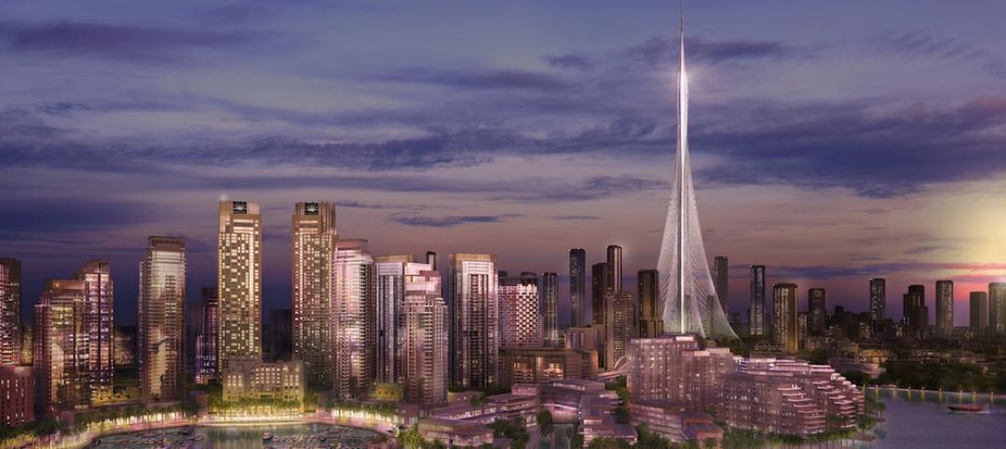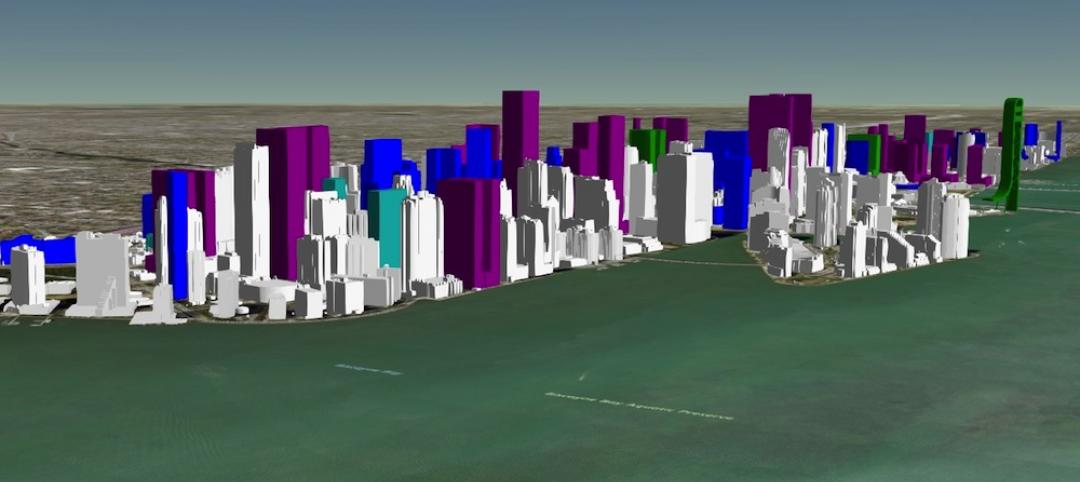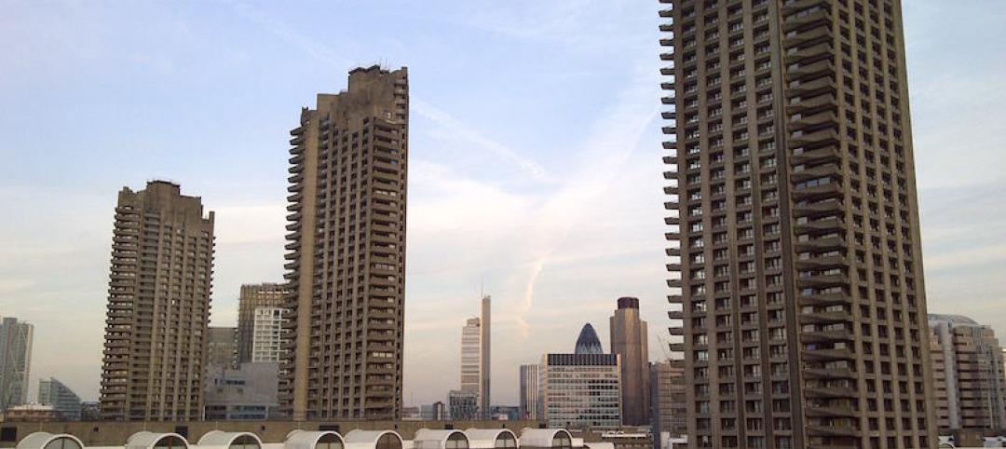Located in the heart of downtown Salt Lake City, 111 Main is the freshest face on the Crossroads of the West’s skyline. The building, whose roof hat truss structure was just topped off in January, transferred its loads from a temporary shoring support system to the permanent structural system during a 12-hour period.
The building’s architect and structural engineer, Skidmore Owings & Merrill, had to find a solution to a complex problem brought on by the building site's location: how to suspend a portion of the building over an adjacent structure.
111 Main is on a contiguous parcel with the new Salt Lake County Center for the Arts’ George S. and Dolores Doré Eccles Theater, which overlaps on the lower four stories and basement level of the tower footprint. To accommodate the Eccles Theater under the southern portion of 111 Main’s tower, a structural system was required that did not extend columns below the fifth level of the tower on the south side.
SOM designed the penthouse roof level of the 387-foot-tall building to be comprised of a balanced two-way steel hat truss system that supports the office tower’s 18 perimeter columns in an integrated load-balanced structure. The central reinforced concrete core walls provide the only connection of the tower to its foundation and resist all gravity loads, as well as wind and seismic vertical and lateral loads. In fact, 111 Main was designed and built to withstand a 2,500-year earthquake event.
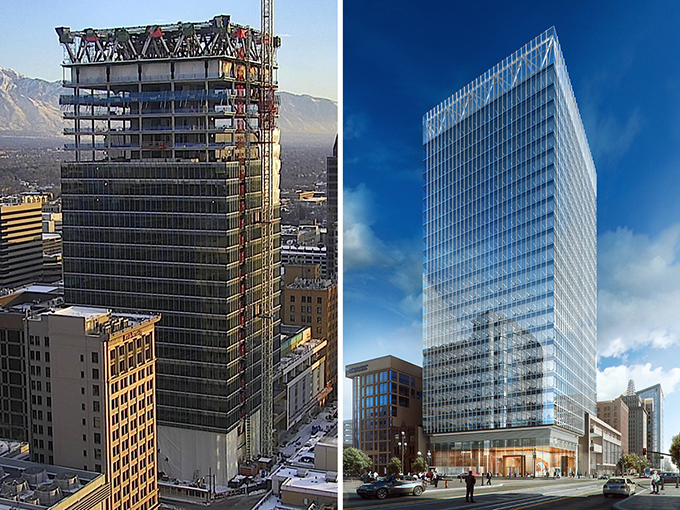 Photo: City Creek Reserve, Inc.; Rendering: SOM
Photo: City Creek Reserve, Inc.; Rendering: SOM
Conventional long-span, composite-steel floor framing construction connects the central core walls to the perimeter steel frame and suspended columns, providing open office spaces free of interior columns and a completely column-free lobby at the tower’s base.
111 Main is looking to achieve LEED Gold certification by using less energy and water and reducing greenhouse gas emissions. Building operation is targeted to operate 15% below Utah’s energy codes and will utilize fully automated, under-floor energy conserving HVAC systems with 16-inch raised floors.
The aforementioned lobby will consist of 35-foot-tall clear glass and span 5,876 sf. Overall, there will be approximately 440,000 sf available to rent.
Because of the unique hat truss structural system that allows for a column-free floor design throughout, the use of floor-to-ceiling glass offices stands out even more. One of the more unique amenities is the building lobby’s connection to the Eccles Theater Grand Lobby, the building that 111 Main hovers over and fits with like a Tetris piece.
A combination of five low-rise elevators, four high-rise elevators, and one freight elevator will be used to get people where they need to go within the structure. 111 Main will feature state-of-the-art fiber infrastructure, redundant data feeds, and electricity sourced from two substations.
Joining SOM on the Building Team is Oakland Construction (GC) and City Creek Reserve (Developer).
The anticipated completion date for 111 Main is August 2016.
Related Stories
High-rise Construction | May 2, 2016
UPDATED* Construction to begin this summer in Chicago on Studio Gang’s Vista Tower
The 1,186-foot tower will be the third-tallest building in the city.
Wood | Apr 29, 2016
Anders Berensson Architects designs 40-story wooden skyscraper for Stockholm
The structure, which will be made entirely out of cross-laminated timber, will rise 436 feet into the air, making it Stockholm’s tallest building.
High-rise Construction | Apr 28, 2016
bKL Architecture proposes world’s third tallest tower for China
The mixed-use H700 Shenzhen Tower will have sky gardens, angled recesses, and an attached plaza. It will trail only the Burj Khalifa and the Jeddah Tower in terms of height.
Mixed-Use | Apr 24, 2016
Atlanta’s Tech Square is establishing The ATL’s Midtown district as a premier innovation center
A much anticipated, Portman-developed tower project will include collaborative office spaces, a data center, and a retail plaza.
High-rise Construction | Apr 21, 2016
Ingenhoven Architects unveils plans for two Tokyo towers
The Toranomon District will add a business and a residential high-rise, both of which feature green and energy-efficient design.
High-rise Construction | Apr 20, 2016
OMA reveals designs for its first Tokyo skyscraper
The goal is for the Toranomon Hills Station Tower to transform its neighborhood and serve as a hub for international business.
High-rise Construction | Apr 12, 2016
Santiago Calatrava tower in Dubai could be taller than the Burj Khalifa
The slender structure will have 10 observation platforms, two Hanging Gardens decks, and a illuminating flower bud at the top.
Virtual Reality | Apr 8, 2016
Skanska will use Microsoft HoloLens to lease planned Seattle high rise
The mixed reality headset will allow people to take a holographic tour of the building while keeping visual contact with the leasing representative.
BIM and Information Technology | Apr 5, 2016
Interactive 3D map shows present and future Miami skyline
The Downtown Miami Interactive 3-D Skyline Map lets users see the status of every downtown office, retail, residential, and hotel project.
High-rise Construction | Mar 18, 2016
'High-Rise' movie, based on the novel of the same name, headed to theaters
The story, which was originally thought to be a critique of London’s city planning, takes place in a high-rise divided to mimic the historical class structure of Western society.



