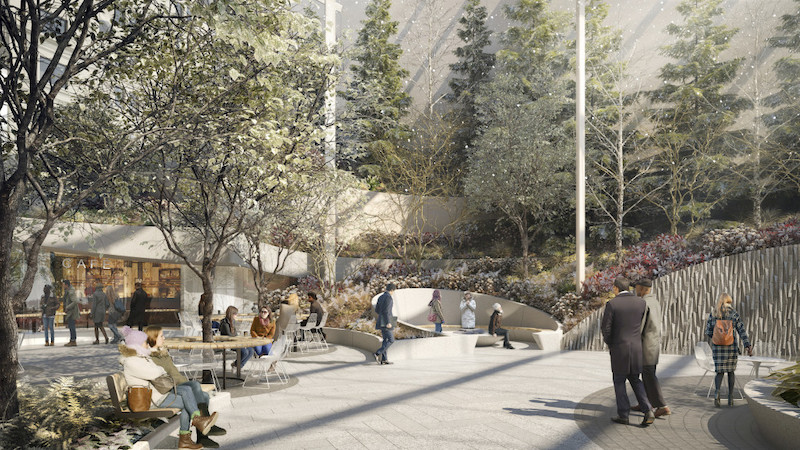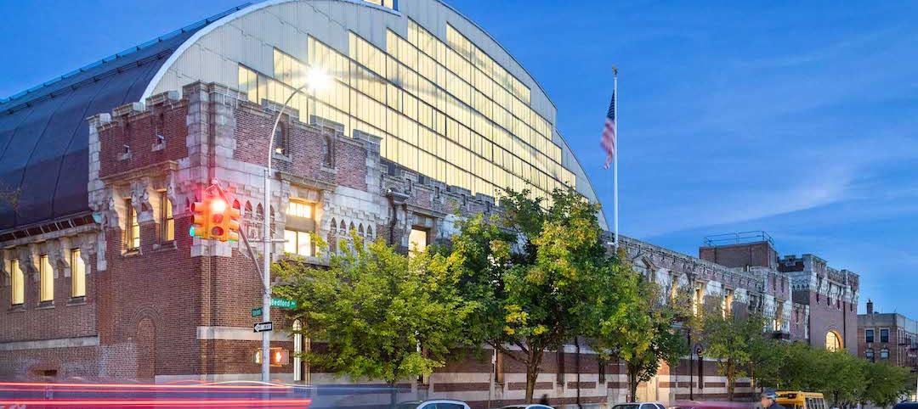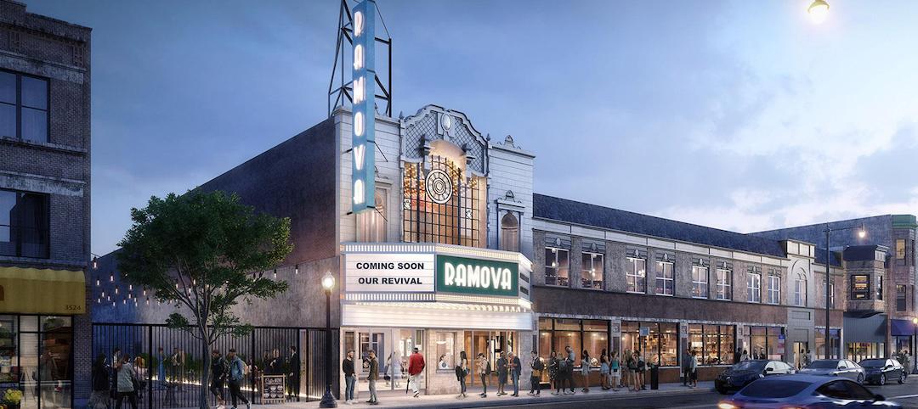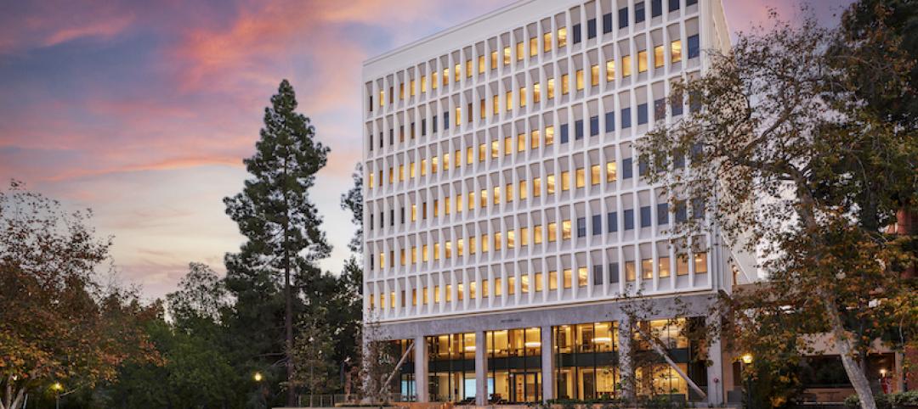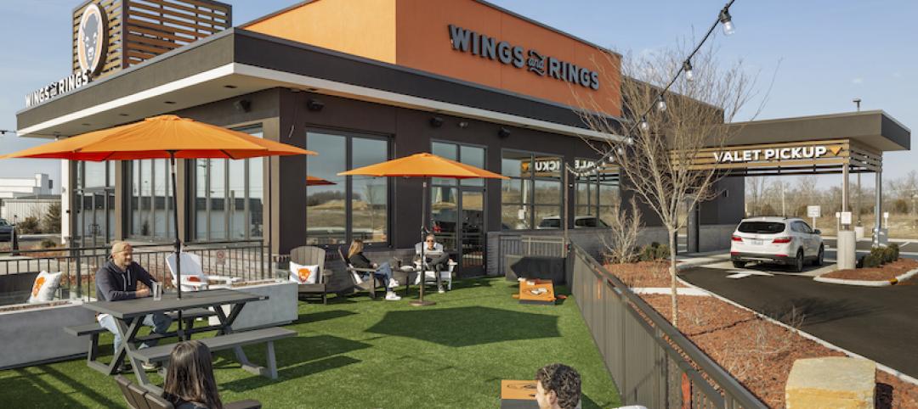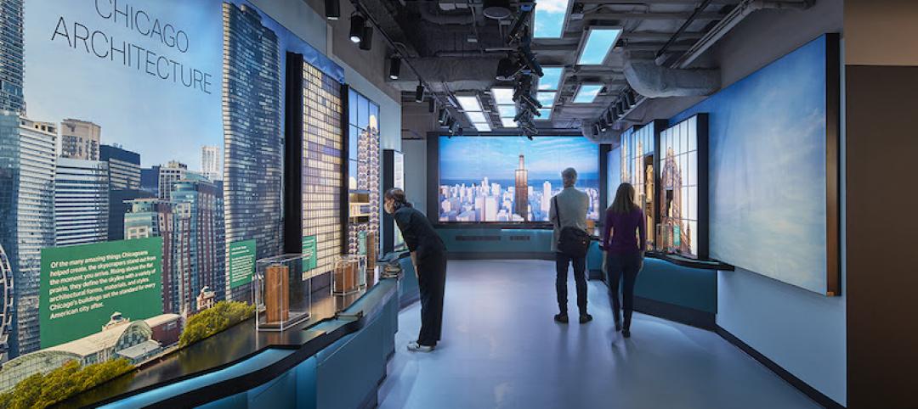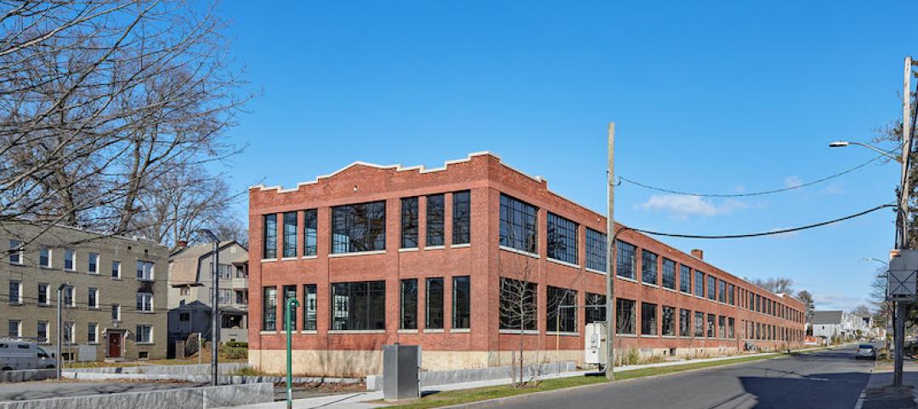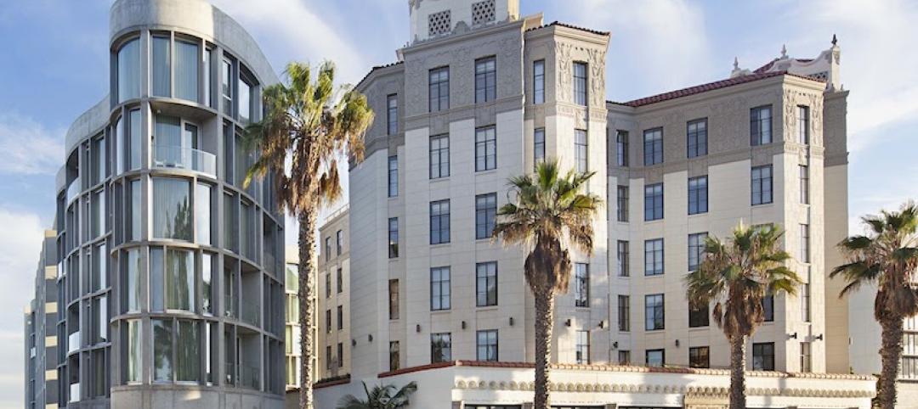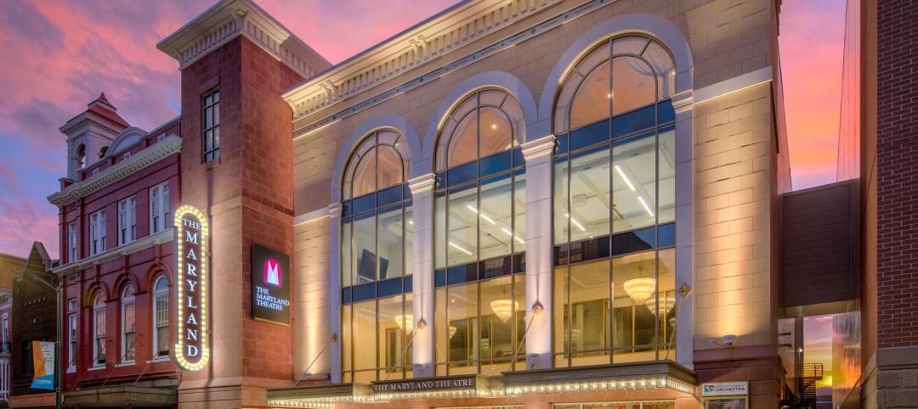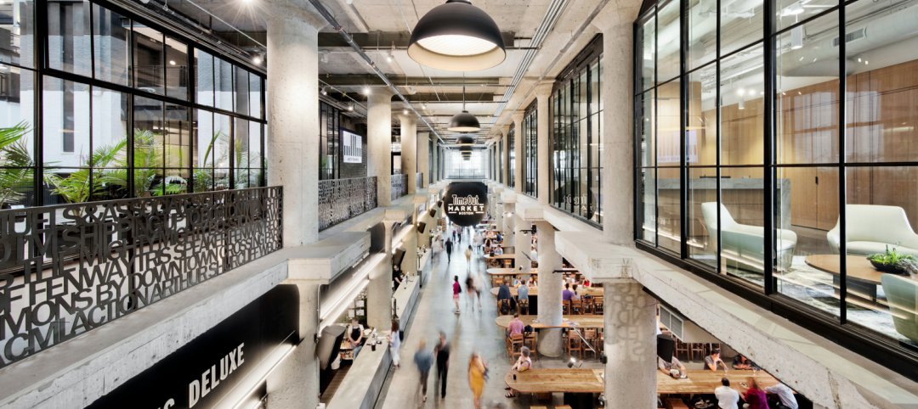The public garden and revitalization of The Olayan Group’s 550 Madison, a postmodern building originally designed by Philip Johnson and John Burgee, has recently received final and unanimous approval from the City Planning Commission.
The Snøhetta-designed project will be located at the rear of the building and re-envisions the the public space as an expanded, densely vegetated garden. The transformation draws on the architectural heritage of the area, the activity of the neighborhood, and the natural history of the region. The privately-owned public space hopes to invite people to slow down and connect to one another and their surroundings.
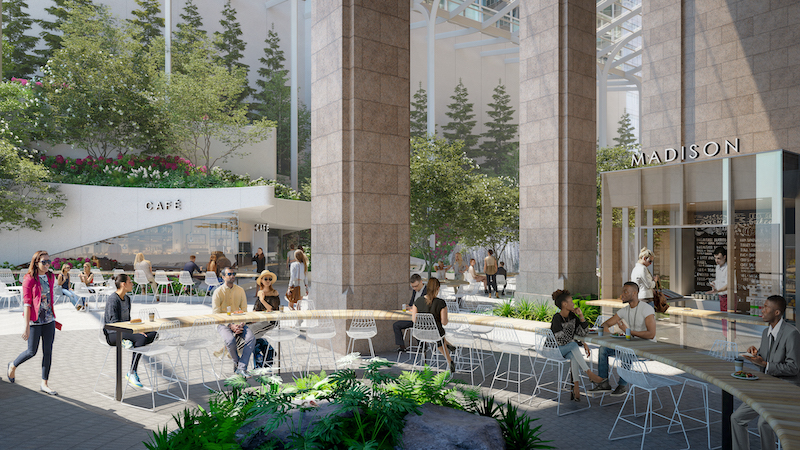
“Privately-owned public spaces are a critical part of New York City’s public realm. Urban life thrives in and around spaces that allow us to connect with one another and to nature,” said Michelle Delk, Partner and Director of Landscape Architecture, Snøhetta, in a release.
See Also: Jaguar Land Rover’s Advanced Product Creation Centre has the largest timber roof in Europe
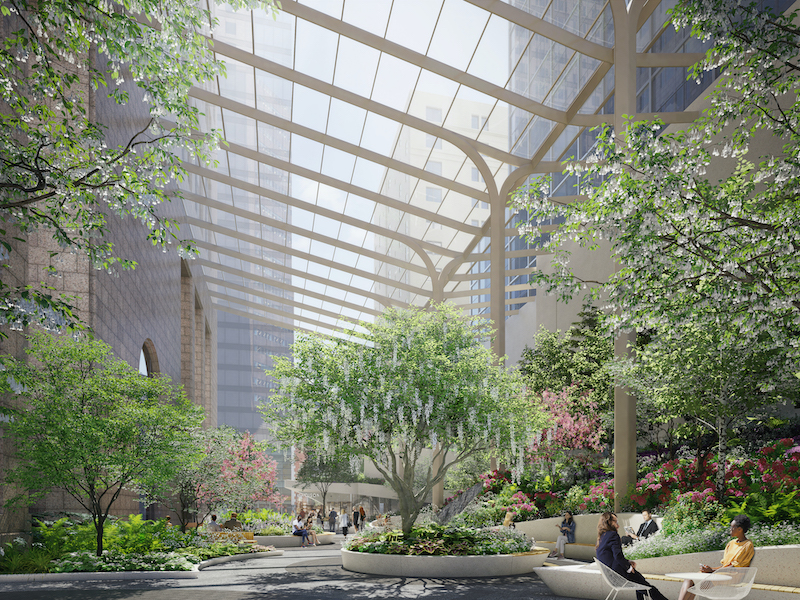
The new space will be approximately 21,000 sf and include around 50 newly planted trees and a wide variety of other plants such as annuals, perennials, and evergreens. The space will also include seating options, public bathrooms, and bike racks.
The garden will connect to the building’s lobby, which Gensler is currently in the process of redesigning.
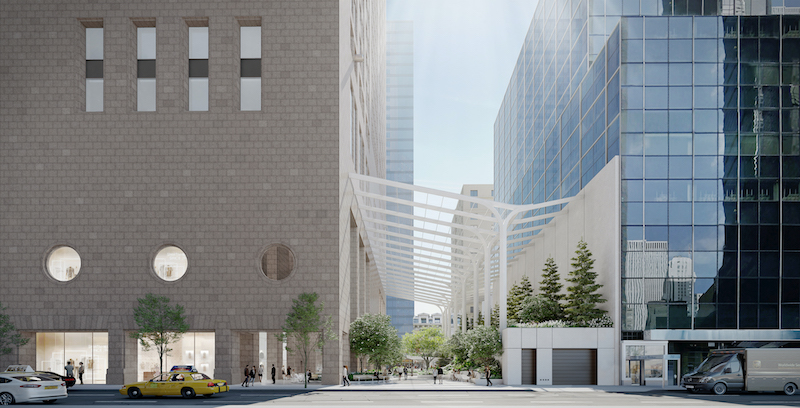
Related Stories
Reconstruction & Renovation | Nov 15, 2021
Marvel transforms the historic Bedford Armory into a community hub
The project is located in Crown Heights, Brooklyn.
Reconstruction & Renovation | Oct 13, 2021
Restoration of Ramova Theater in Chicago’s Bridgeport Neighborhood begins
The building was originally built in 1929.
University Buildings | Jul 12, 2021
UCLA building completes renovations for enhanced seismic, energy, and curriculum requirements
CO Architects designed the project.
Reconstruction & Renovation | May 20, 2021
An Ohio-based sports-themed restaurant offers a less-raucous dining experience for families
Buffalo Wings & Rings initiates a chainwide rollout of a concept designed by NELSON Worldwide.
Reconstruction & Renovation | Apr 28, 2021
SOM completes Willis Tower Skydeck transformation
The renovation includes a new exhibition and a reimagined observation deck.
Adaptive Reuse | Apr 15, 2021
The Weekly Show, Apr 15, 2021: The ins and outs of adaptive reuse, and sensors for real-time construction monitoring
This week on The Weekly show, BD+C editors speak with AEC industry leaders from PBDW Architects and Wohlsen Construction about what makes adaptive reuse projects successful, and sensors for real-time monitoring of concrete construction.
Reconstruction & Renovation | Feb 18, 2021
Connecticut’s Swift Gold Leaf Factory becomes a community job incubator
Bruner/Cott Architects designed the project.
Hotel Facilities | Feb 16, 2021
Santa Monica Professional Building restored into a modern hotel
Howard Laks Architects designed the project.
Reconstruction Awards | Feb 5, 2021
The historic Maryland Theatre is reborn in Hagerstown
The Maryland Theatre project has won a Bronze Award in BD+C's 2020 Reconstruction Awards.
Reconstruction Awards | Jan 30, 2021
Repositioning of historic Sears Roebuck warehouse enlivens Boston’s Fenway neighborhood
Developer Samuels & Associates asked Elkus Manfredi Architects to reimagine the former Sears Roebuck & Co. warehouse in Boston’s Fenway neighborhood as a dynamic mixed-use destination that complements the high-energy Fenway neighborhood while honoring the building’s historical significance.


