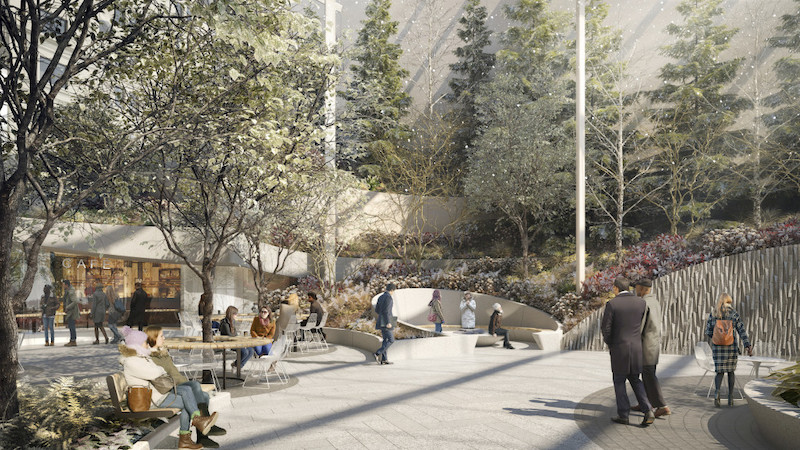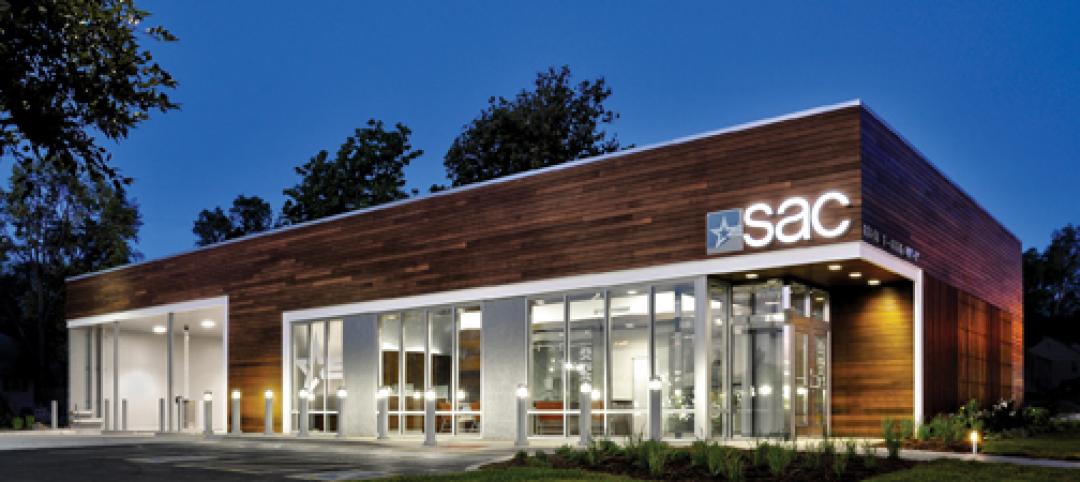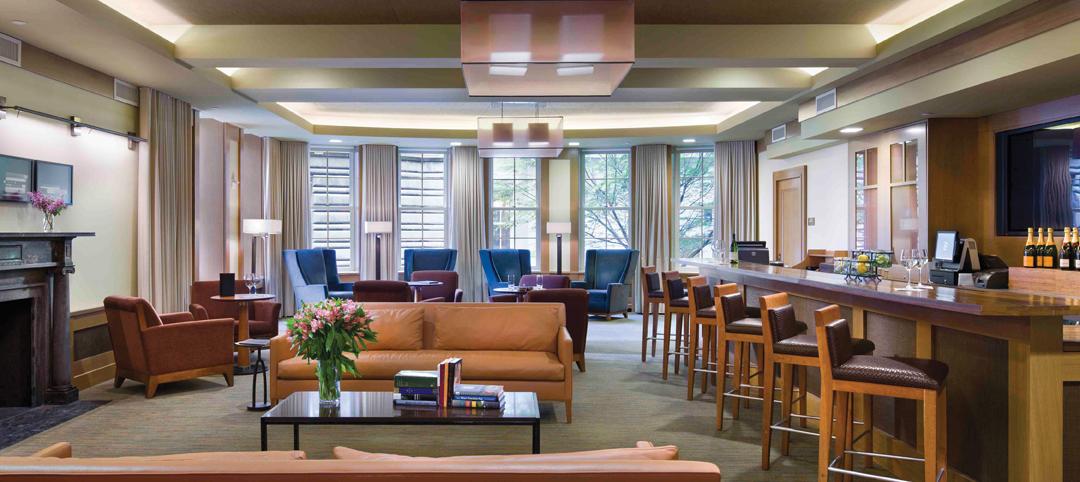The public garden and revitalization of The Olayan Group’s 550 Madison, a postmodern building originally designed by Philip Johnson and John Burgee, has recently received final and unanimous approval from the City Planning Commission.
The Snøhetta-designed project will be located at the rear of the building and re-envisions the the public space as an expanded, densely vegetated garden. The transformation draws on the architectural heritage of the area, the activity of the neighborhood, and the natural history of the region. The privately-owned public space hopes to invite people to slow down and connect to one another and their surroundings.
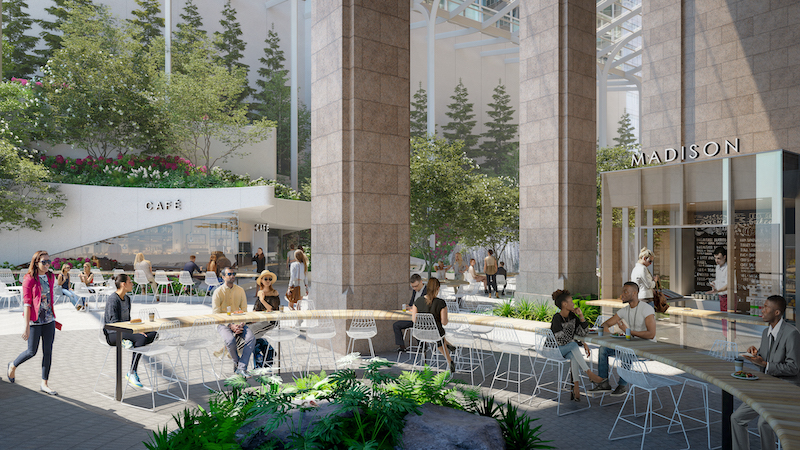
“Privately-owned public spaces are a critical part of New York City’s public realm. Urban life thrives in and around spaces that allow us to connect with one another and to nature,” said Michelle Delk, Partner and Director of Landscape Architecture, Snøhetta, in a release.
See Also: Jaguar Land Rover’s Advanced Product Creation Centre has the largest timber roof in Europe
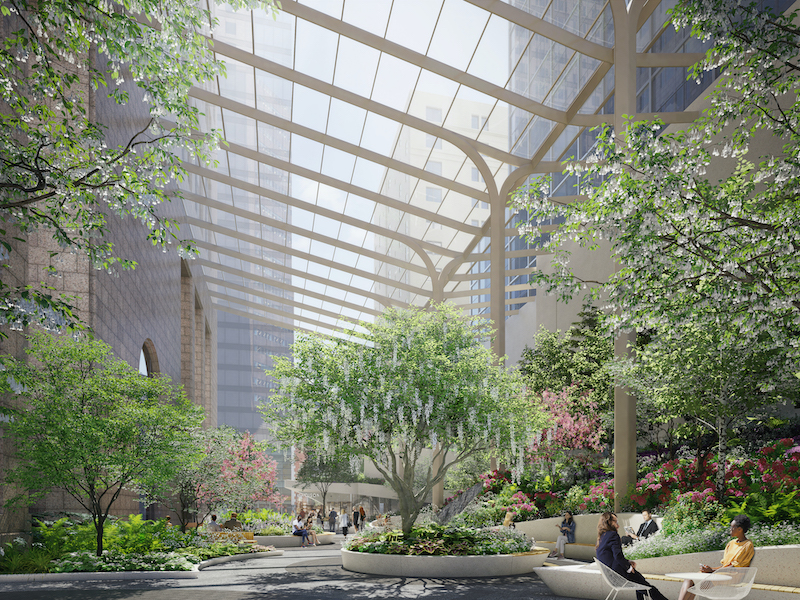
The new space will be approximately 21,000 sf and include around 50 newly planted trees and a wide variety of other plants such as annuals, perennials, and evergreens. The space will also include seating options, public bathrooms, and bike racks.
The garden will connect to the building’s lobby, which Gensler is currently in the process of redesigning.
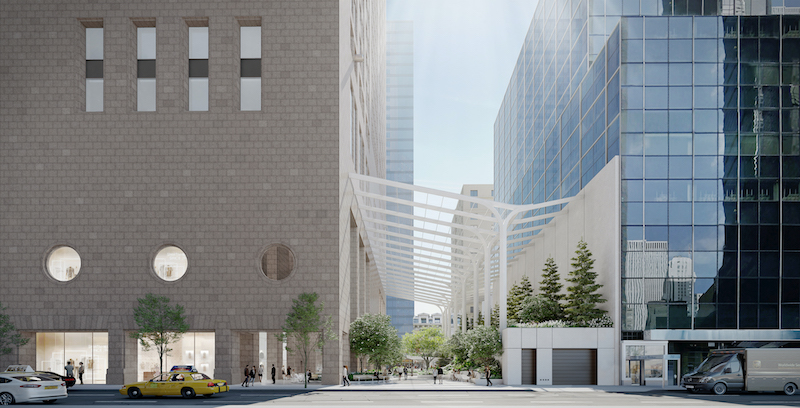
Related Stories
| Apr 13, 2011
Office interaction was the critical element to Boston buildout
Margulies Perruzzi Architects, Boston, designed the new 11,460-sf offices for consultant Interaction Associates and its nonprofit sister organization, The Interaction Institute for Social Change, inside an old warehouse near Boston’s Seaport Center.
| Mar 11, 2011
Holiday Inn reworked for Downtown Disney Resort
The Orlando, Fla., office of VOA Associates completed a comprehensive interior and exterior renovation of the 14-story Holiday Inn in the Downtown Disney Resort in Lake Buena Vista, Fla. The $25 million project involved rehabbing the hotel’s 332 guest rooms, atrium, swimming pool, restaurant, fitness center, and administrative spaces.
| Mar 11, 2011
Blockbuster remodel transforms Omaha video store into a bank
A former Hollywood Video store in Omaha, Neb., was renovated and repurposed as the SAC Federal Credit Union, Ames Branch. Architects at Leo A Daly transformed the outdated 5,000-sf retail space into a modern facility by wrapping the exterior in poplar siding and adding a new glass storefront that floods the interior with natural light.
| Mar 11, 2011
Historic McKim Mead White facility restored at Columbia University
Faculty House, a 1923 McKim Mead White building on Columbia University’s East Campus, could no longer support the school’s needs, so the historic 38,000-sf building was transformed into a modern faculty dining room, graduate student meeting center, and event space for visiting lecturers, large banquets, and alumni organizations.


