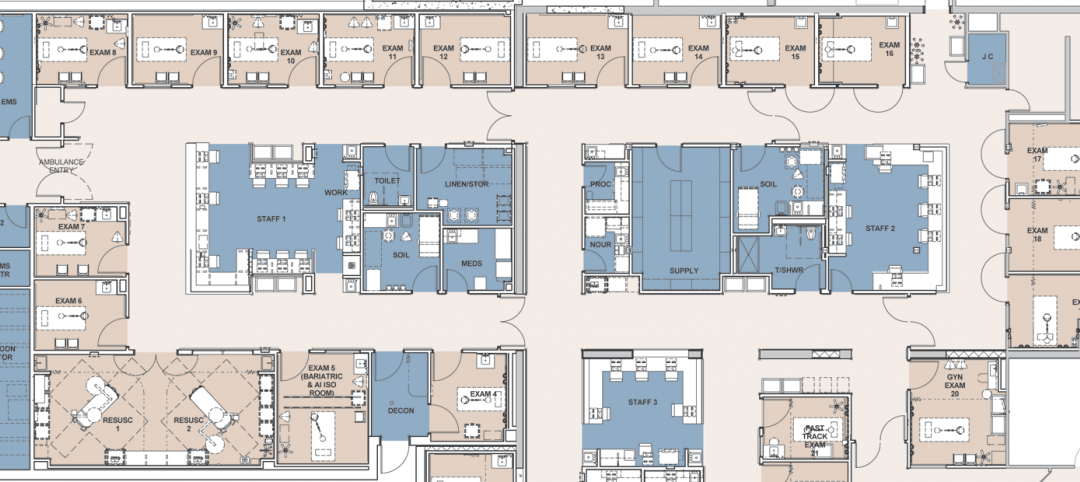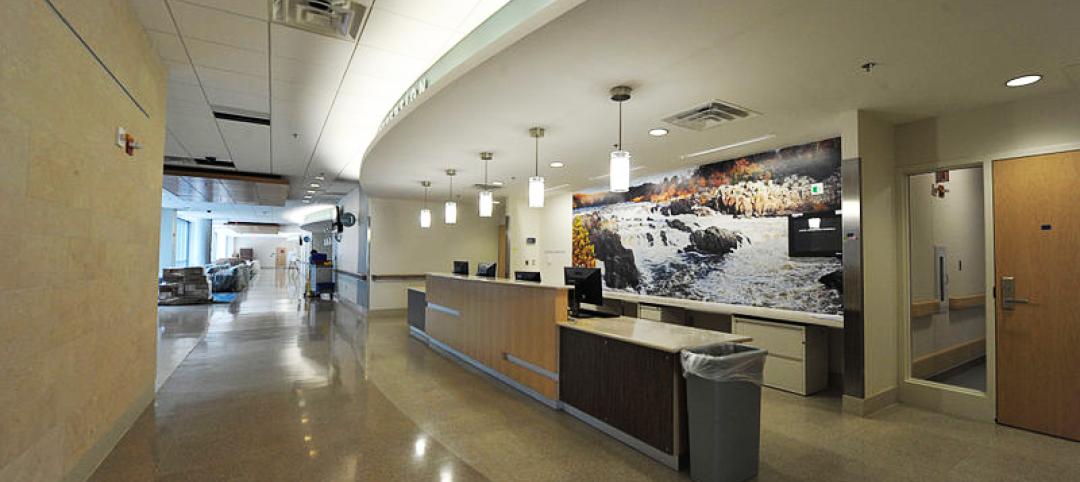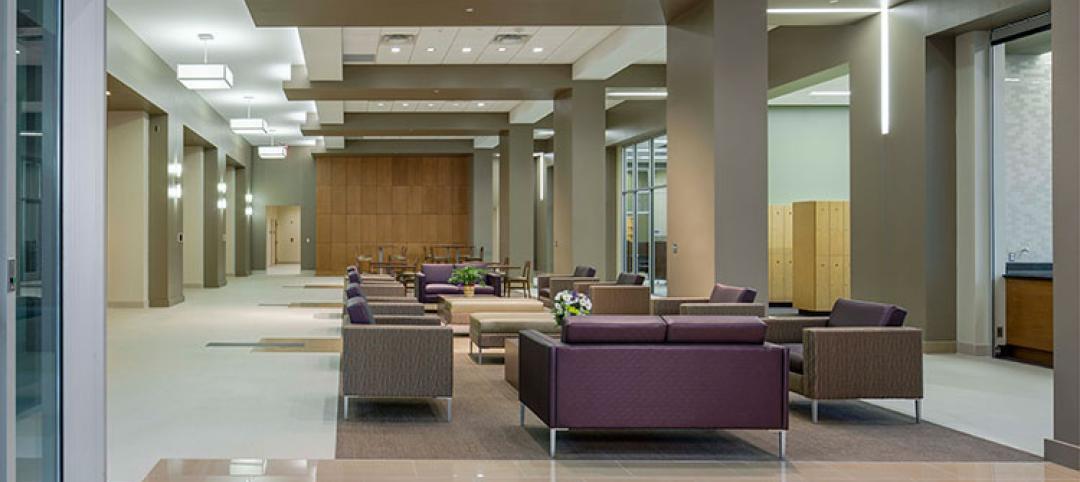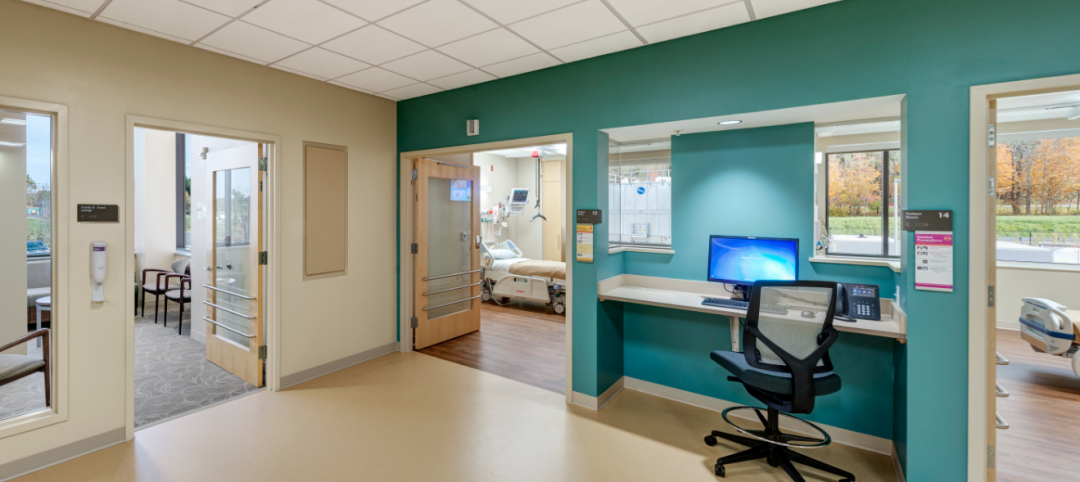 |
|
A complete lighting restoration and new period furnishings helped to re-create the 1920’s look of the Palmer House Hilton’s Grand Lobby. |
Chicago's Palmer House Hilton holds the record for the longest continuously operated hotel in North America. It was originally built in 1871 by Potter Palmer, one of America's first millionaire developers. When it was rebuilt after the Great Chicago Fire it became the first hotel in the U.S. to put a telephone in every room. It also pioneered the idea of putting retail shops in its arcade, and it was widely known for its luxurious ballrooms.
By 2005, however, the Palmer House was in need of significant capital improvements. Marketing studies came back with the same message: The hotel and its retail offering had to be drastically repositioned to meet the demands of today's traveler and consumer.
Although the Hilton Corporation had restored several ballrooms, many of the 14 guest-room floors had not been touched in over a decade, nor had there been any significant improvement to the building's infrastructure. The plumbing and mechanical chases had been in place since 1925. The exterior was in decent shape but old-fashioned fire escapes disfigured the prominent State Street façade.
Chicago architects Loebl Schlossman & Hackl called for 930 guest rooms to be remodeled along with 54 new suites supported by a new executive-level penthouse. Much more than a room remodeling project, the 1.2 million-sf, $170 million renovation included updating the building's retail frontage, restoring the lobbies, ballrooms, and public spaces, adding a new restaurant, club bar, and fitness center, and converting the lower level into an underground parking garage.
The Hilton Hotels Corporation, together with new owner, Thor Equities, naturally wanted to keep the doors open during the entire 26-month construction schedule—preferably at a minimum 85% occupancy. The owner/hospitality team coordinated its operations with general contractor Pepper Construction and interior architect ForrestPerkins to resolve hidden conditions, control noise, and keep the dust under control.
“The project was a Chicago landmark, which brings its own set of challenges,” said Lucien Lagrange, AIA, principal of Lucien Lagrange Architects, who has designed the renovations of such Chicago landmarks as the Carbon & Carbide Building (now the Hard Rock Hotel) and the Blackstone Hotel. —Jeffrey Yoders, Senior Associate Editor
Related Stories
Great Solutions | Jan 6, 2016
Shepley Bulfinch develops elegant design solution to address behavioral issues in emergency departments
ED scheme allows staff to isolate unruly patients and visitors in a secure area.
Greenbuild Report | Dec 10, 2015
Sustainable performance: Hospital systems’ new financial and marketing imperative
Several years ago, the healthcare industry would have ranked in the bottom tier among adopters of sustainable design and construction. Now, it is outpacing other nonresidential sectors in moving toward high-performance, healthy environments.
Healthcare Facilities | Nov 6, 2015
Paint company unveils product that can kill bacteria in hospitals
The new product from Sherwin-Williams, called Paint Shield, is said to not only kill over 99.9% of dangerous bacteria, but also reduces growth of “common microbes.”
Healthcare Facilities | Nov 4, 2015
Hospital designers get the scoop on the role of innovation in healthcare
“Innovation” was the byword as 175 healthcare designers gathered in Chicago for the American College of Healthcare Architects/AIA Academy of Architecture for Health Summer Leadership Summit.
Healthcare Facilities | Oct 23, 2015
Mortenson study: Healthcare providers optimistic, but want changes to Affordable Care Act
The 2015 Mortenson Healthcare Industry Study found that 76% of providers are at least optimistic about the future of healthcare, but eight out of 10 would like to see changes made to ACA.
Healthcare Facilities | Sep 29, 2015
The ever changing physician real estate market
In the United States, the environment where outpatient healthcare is being delivered is as dynamic and diverse as the more high profile office and retail markets, writes CBRE Healthcare's Nelson Udstuen.
Healthcare Facilities | Sep 21, 2015
5 reasons healthcare organizations are implementing finish standards on construction projects
The desire for improved patient satisfaction, staff retention, and turn-key maintenance are among the top reasons more healthcare groups are implementing finish standards in their spaces, according to VOA Associates' Lauren Andrysiak.
Healthcare Facilities | Aug 28, 2015
Hospital construction/renovation guidelines promote sound control
The newly revised guidelines from the Facilities Guidelines Institute touch on six factors that affect a hospital’s soundscape.
Healthcare Facilities | Aug 28, 2015
7 (more) steps toward a quieter hospital
Every hospital has its own “culture” of loudness and quiet. Jacobs’ Chris Kay offers steps to a therapeutic auditory environment.
Healthcare Facilities | Aug 28, 2015
Shhh!!! 6 ways to keep the noise down in new and existing hospitals
There’s a ‘decibel war’ going on in the nation’s hospitals. Progressive Building Teams are leading the charge to give patients quieter healing environments.
















