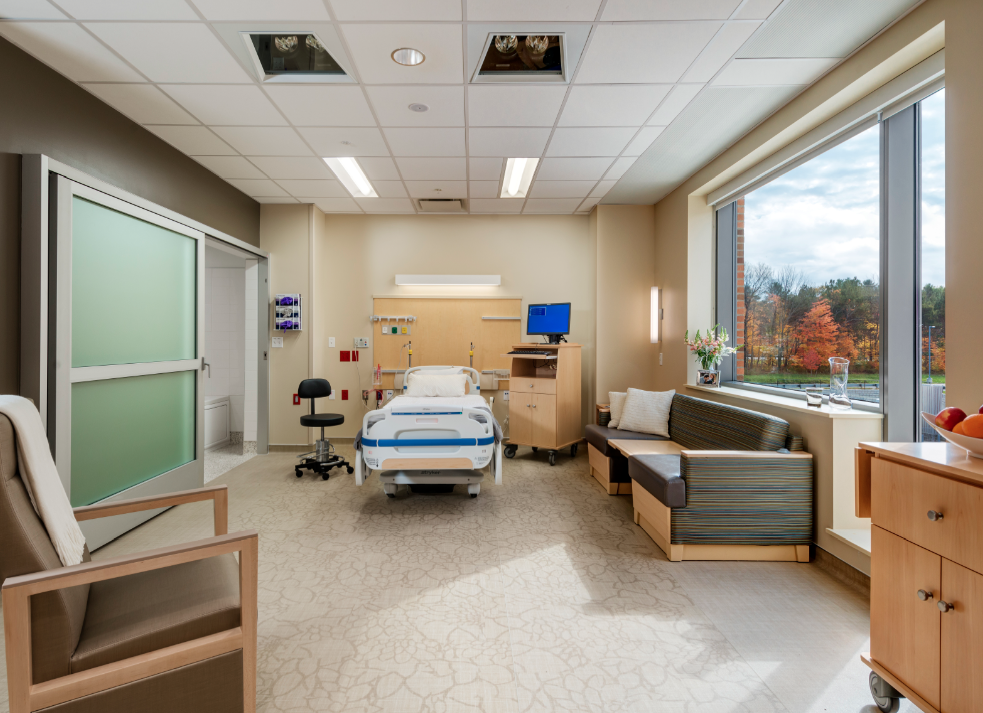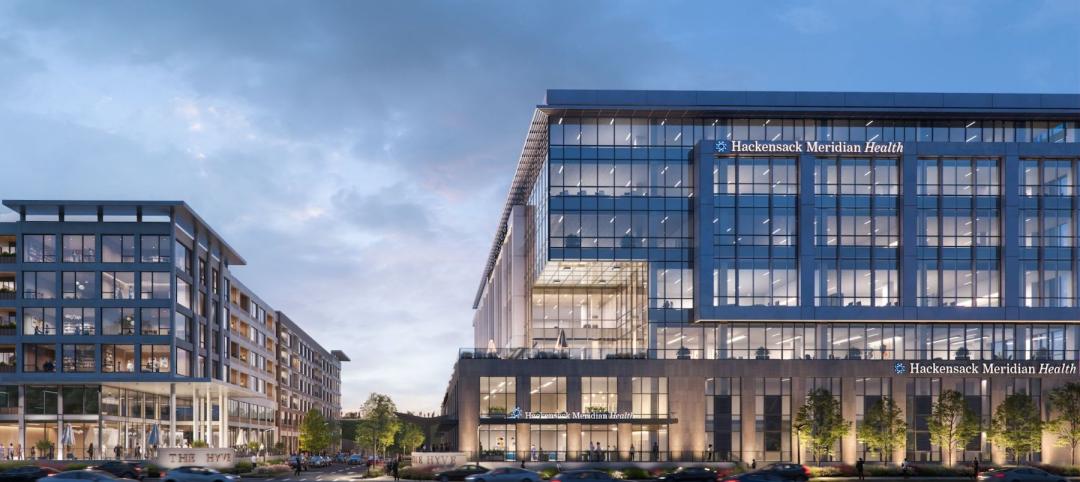Hospital noise can be an insidious seed planted in a patient’s memory.
“They will recall extraordinary acts of kindness and consideration. However, they will also remember the agony of not being able to sleep, and hearing the nurses and others laughing just beyond their door,” says Chris Kay, ACHE, Managing Principal–National Healthcare & Science Buildings Practice at engineering giant Jacobs.
Some patients are bothered by noise that others shrug off. Volume isn’t necessarily the key factor. That’s the “noise conundrum,” says Kay. Every hospital has its own “culture” of loudness and quiet.
Kay says noise can impact patients through sleep deprivation, greater anxiety, and heightened blood pressure, respiration, and heart rates. It can also affect hospital workers, adding to their stress, lowering their ability to concentrate, and possibly leading to medical and nursing errors.
Kay offers steps to a therapeutic auditory environment:
1. Keep assessing your facility’s noise status. Hospital administrators and clinical staffs can become oblivious to daily noise patterns. They need to stop and listen to determine how loud is loud from the standpoint of patients, families, and visitors.
2. Establish relevant sound standards. EPA noise standards from the 1970s are out of date, says Kay. Any current sound standard needs to reflect the normal functioning of the facility and the needs of patients. That means going beyond decibel measurements and getting personnel involved in monitoring and modeling behavior that results in a healing environment.
3. Set noise impact standards for equipment purchases. For example, if a hospital plans to purchase a portable MRI, it should know beforehand where it’s going to be used, who will actually use it, and its impact on hospital noise.
4. Place nonclinical equipment in appropriate locations. In addition to the beep-beep of clinical and monitoring equipment, patients are bombarded with noise from vacuum cleaners, TVs, ice-making machines, and so on. Decide where and when such devices can be used around patients. “Housekeeping and nursing must bond to care for patients,” Kay notes.
5. Design spaces for sound control. Kay recommends that hospitals retain a noise control engineer to help find and mitigate “erratic” sounds. Spaces should also be retrofitted with acoustic materials that have high sound transmission ratings.
6. Engage and educate staff. Don’t blame the staff for being noisy; instead, make it a matter of patient care and professionalism. Emphasize that excessive noise shows a lack of respect for patients and their families. Whether it’s a door that slams or a cell phone that rings when it shouldn’t, hospitals need to “reclaim the sacred relationship and sacred space for healing,” says Kay.
7. Measure results. Collect data on how such metrics as patients’ complaints, calls for assistance at night, and request for pain medication correlate with noise levels on patient floors.
Related Stories
Healthcare Facilities | Apr 16, 2024
Mexico’s ‘premier private academic health center’ under design
The design and construction contract for what is envisioned to be “the premier private academic health center in Mexico and Latin America” was recently awarded to The Beck Group. The TecSalud Health Sciences Campus will be located at Tec De Monterrey’s flagship healthcare facility, Zambrano Hellion Hospital, in Monterrey, Mexico.
Healthcare Facilities | Apr 11, 2024
The just cause in behavioral health design: Make it right
NAC Architecture shares strategies for approaching behavioral health design collaboratively and thoughtfully, rather than simply applying a set of blanket rules.
Healthcare Facilities | Apr 3, 2024
Foster + Partners, CannonDesign unveil design for Mayo Clinic campus expansion
A redesign of the Mayo Clinic’s downtown campus in Rochester, Minn., centers around two new clinical high-rise buildings. The two nine-story structures will reach a height of 221 feet, with the potential to expand to 420 feet.
Products and Materials | Mar 31, 2024
Top building products for March 2024
BD+C Editors break down March's top 15 building products, from multifamily-focused electronic locks to recyclable plastic panels.
Healthcare Facilities | Mar 18, 2024
A modular construction solution to the mental healthcare crisis
Maria Ionescu, Senior Medical Planner, Stantec, shares a tested solution for the overburdened emergency department: Modular hub-and-spoke design.
Healthcare Facilities | Mar 17, 2024
5 criteria to optimize medical office design
Healthcare designers need to consider privacy, separate areas for practitioners, natural light, outdoor spaces, and thoughtful selection of materials for medical office buildings.
Healthcare Facilities | Mar 15, 2024
First comprehensive cancer hospital in Dubai to host specialized multidisciplinary care
Stantec was selected to lead the design team for the Hamdan Bin Rashid Cancer Hospital, Dubai’s first integrated, comprehensive cancer hospital. Named in honor of the late Sheikh Hamdan Bin Rashid Al Maktoum, the hospital is scheduled to open to patients in 2026.
Sports and Recreational Facilities | Mar 14, 2024
First-of-its-kind sports and rehabilitation clinic combines training gym and healing spa
Parker Performance Institute in Frisco, Texas, is billed as a first-of-its-kind sports and rehabilitation clinic where students, specialized clinicians, and chiropractic professionals apply neuroscience to physical rehabilitation.
Healthcare Facilities | Mar 7, 2024
A healthcare facility in New Jersey will be located at a transit station
The project is part of a larger objective to make transportation hubs more multipurpose.
University Buildings | Feb 21, 2024
University design to help meet the demand for health professionals
Virginia Commonwealth University is a Page client, and the Dean of the College of Health Professions took time to talk about a pressing healthcare industry need that schools—and architects—can help address.

















