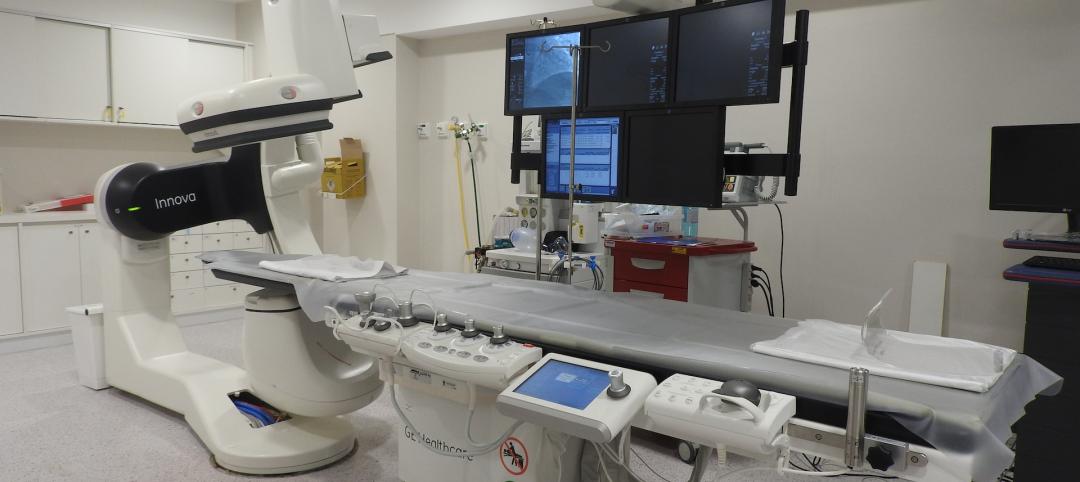 |
|
A complete lighting restoration and new period furnishings helped to re-create the 1920’s look of the Palmer House Hilton’s Grand Lobby. |
Chicago's Palmer House Hilton holds the record for the longest continuously operated hotel in North America. It was originally built in 1871 by Potter Palmer, one of America's first millionaire developers. When it was rebuilt after the Great Chicago Fire it became the first hotel in the U.S. to put a telephone in every room. It also pioneered the idea of putting retail shops in its arcade, and it was widely known for its luxurious ballrooms.
By 2005, however, the Palmer House was in need of significant capital improvements. Marketing studies came back with the same message: The hotel and its retail offering had to be drastically repositioned to meet the demands of today's traveler and consumer.
Although the Hilton Corporation had restored several ballrooms, many of the 14 guest-room floors had not been touched in over a decade, nor had there been any significant improvement to the building's infrastructure. The plumbing and mechanical chases had been in place since 1925. The exterior was in decent shape but old-fashioned fire escapes disfigured the prominent State Street façade.
Chicago architects Loebl Schlossman & Hackl called for 930 guest rooms to be remodeled along with 54 new suites supported by a new executive-level penthouse. Much more than a room remodeling project, the 1.2 million-sf, $170 million renovation included updating the building's retail frontage, restoring the lobbies, ballrooms, and public spaces, adding a new restaurant, club bar, and fitness center, and converting the lower level into an underground parking garage.
The Hilton Hotels Corporation, together with new owner, Thor Equities, naturally wanted to keep the doors open during the entire 26-month construction schedule—preferably at a minimum 85% occupancy. The owner/hospitality team coordinated its operations with general contractor Pepper Construction and interior architect ForrestPerkins to resolve hidden conditions, control noise, and keep the dust under control.
“The project was a Chicago landmark, which brings its own set of challenges,” said Lucien Lagrange, AIA, principal of Lucien Lagrange Architects, who has designed the renovations of such Chicago landmarks as the Carbon & Carbide Building (now the Hard Rock Hotel) and the Blackstone Hotel. —Jeffrey Yoders, Senior Associate Editor
Related Stories
Healthcare Facilities | Apr 3, 2024
Foster + Partners, CannonDesign unveil design for Mayo Clinic campus expansion
A redesign of the Mayo Clinic’s downtown campus in Rochester, Minn., centers around two new clinical high-rise buildings. The two nine-story structures will reach a height of 221 feet, with the potential to expand to 420 feet.
Architects | Apr 2, 2024
AE Works announces strategic acquisition of WTW Architects
AE Works, an award-winning building design and consulting firm is excited to announce that WTW Architects, a national leader in higher education design, has joined the firm.
Healthcare Facilities | Mar 15, 2024
First comprehensive cancer hospital in Dubai to host specialized multidisciplinary care
Stantec was selected to lead the design team for the Hamdan Bin Rashid Cancer Hospital, Dubai’s first integrated, comprehensive cancer hospital. Named in honor of the late Sheikh Hamdan Bin Rashid Al Maktoum, the hospital is scheduled to open to patients in 2026.
Hospital Design Trends | Feb 14, 2024
Plans for a massive research hospital in Dallas anticipates need for child healthcare
Children’s Health and the UT Southwestern Medical Center have unveiled their plans for a new $5 billion pediatric health campus and research hospital on more than 33 acres within Dallas’ Southwestern Medical District.
Sponsored | BD+C University Course | Jan 17, 2024
Waterproofing deep foundations for new construction
This continuing education course, by Walter P Moore's Amos Chan, P.E., BECxP, CxA+BE, covers design considerations for below-grade waterproofing for new construction, the types of below-grade systems available, and specific concerns associated with waterproofing deep foundations.
Giants 400 | Jan 15, 2024
Top 90 Hospital Facility Construction Firms for 2023
Turner Construction, Brasfield & Gorrie, JE Dunn Construction, McCarthy Holdings, and STO Building Group top BD+C's ranking of the nation's largest hospital facility general contractors and construction management (CM) firms for 2023, as reported in the 2023 Giants 400 Report.
Giants 400 | Jan 15, 2024
Top 80 Hospital Facility Engineering Firms for 2023
Jacobs, WSP, BR+A, IMEG, and AECOM head BD+C's ranking of the nation's largest hospital facility engineering and engineering/architecture (EA) firms for 2023, as reported in the 2023 Giants 400 Report.
Giants 400 | Jan 15, 2024
Top 130 Hospital Facility Architecture Firms for 2023
HKS, HDR, Stantec, CannonDesign, and Page Southerland Page top BD+C's ranking of the nation's largest hospital facility architecture and architecture engineering (AE) firms for 2023, as reported in the 2023 Giants 400 Report.
Designers | Jan 3, 2024
Designing better built environments for a neurodiverse world
For most of human history, design has mostly considered “typical users” who are fully able-bodied without clinical or emotional disabilities. The problem with this approach is that it offers a limited perspective on how space can positively or negatively influence someone based on their physical, mental, and sensory abilities.
Healthcare Facilities | Dec 19, 2023
A new hospital in Duluth, Minn., is now the region’s largest healthcare facility
In Duluth, Minn., the new St. Mary’s Medical Center, designed by EwingCole, is now the largest healthcare facility in the region. The hospital consolidates Essentia Health’s healthcare services under one roof. At about 1 million sf spanning two city blocks, St. Mary’s overlooks Lake Superior, providing views on almost every floor of the world’s largest freshwater lake.















